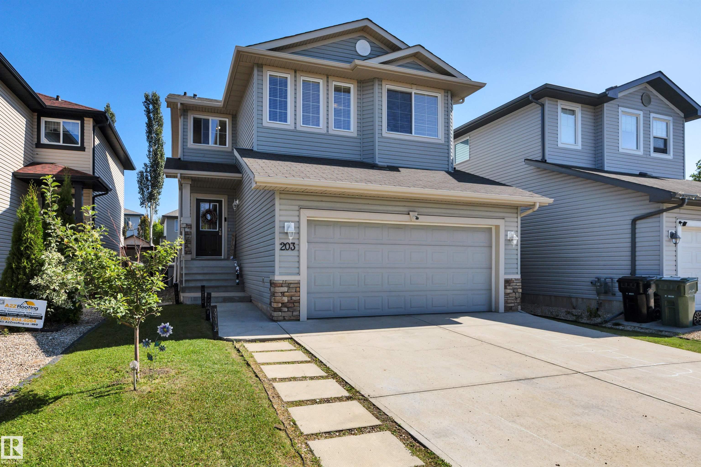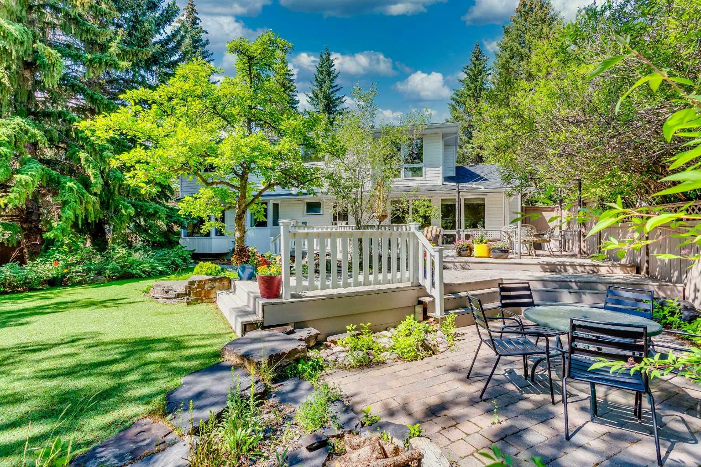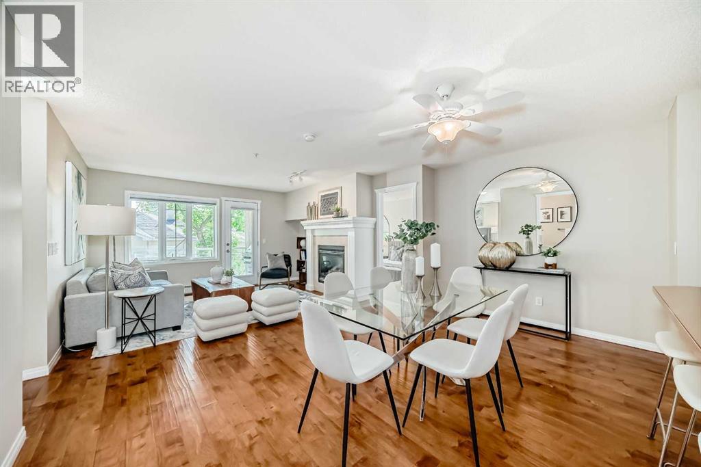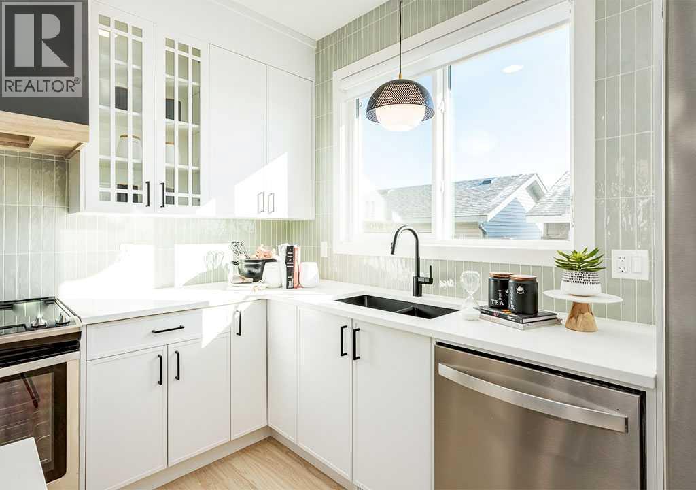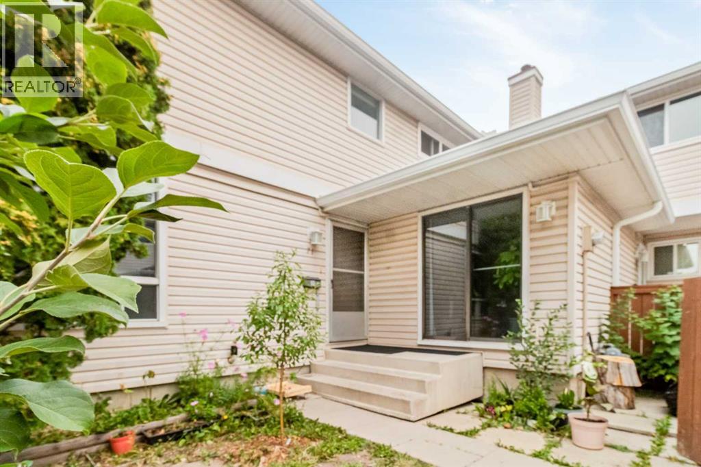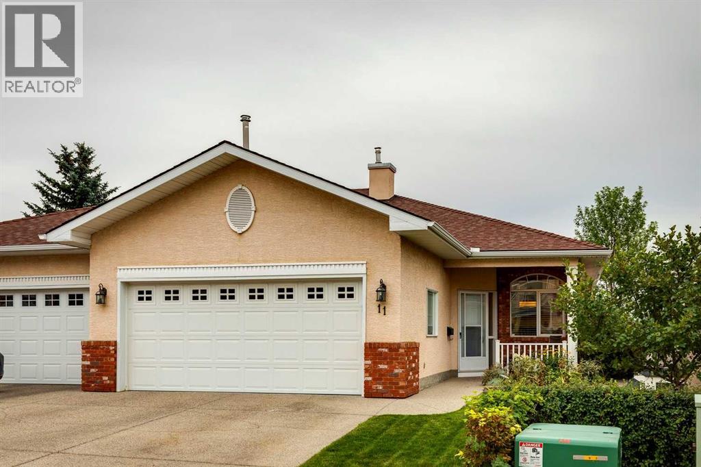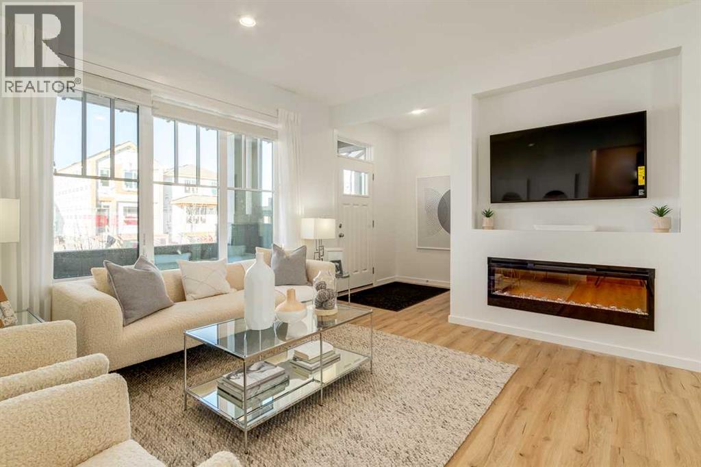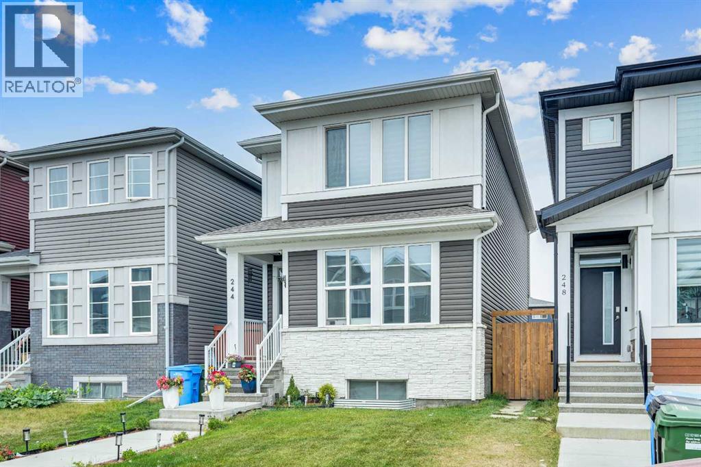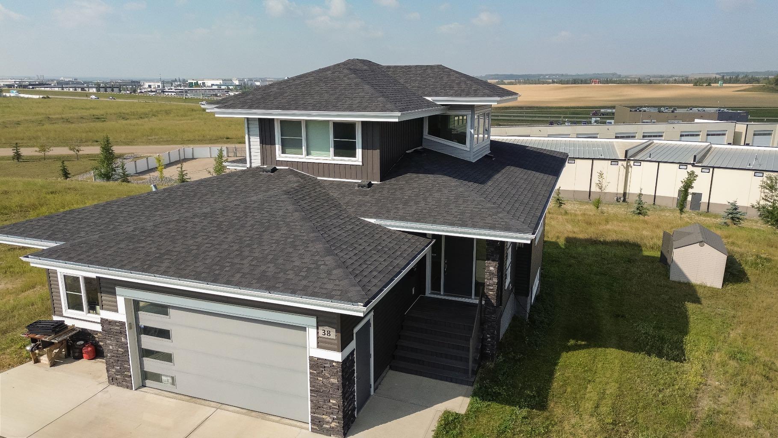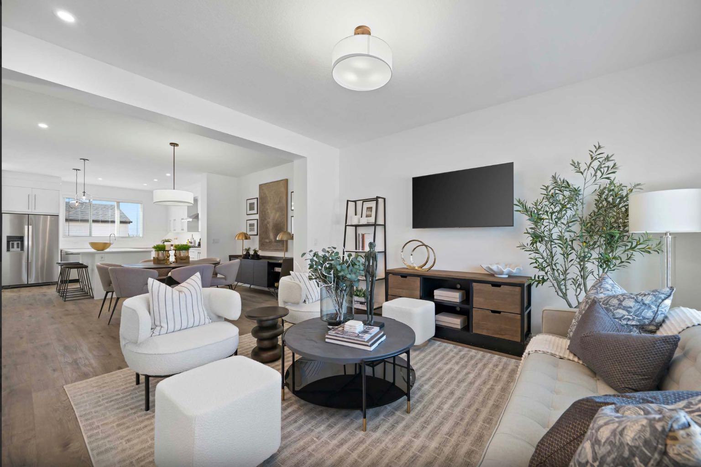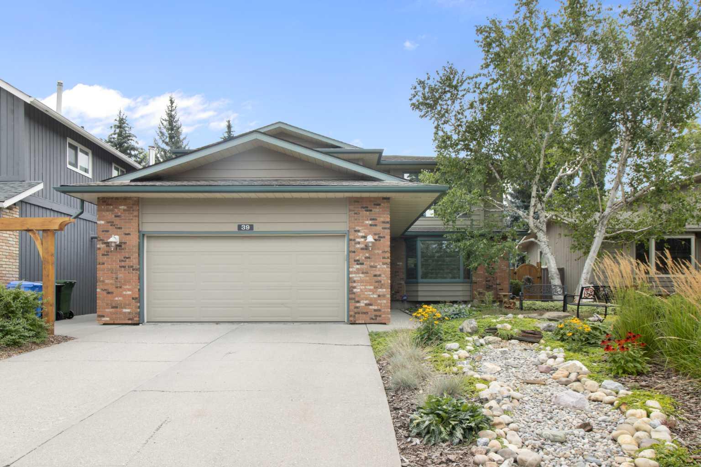- Houseful
- AB
- Rural Mountain View County
- T0M
- 32142 Range Road 50
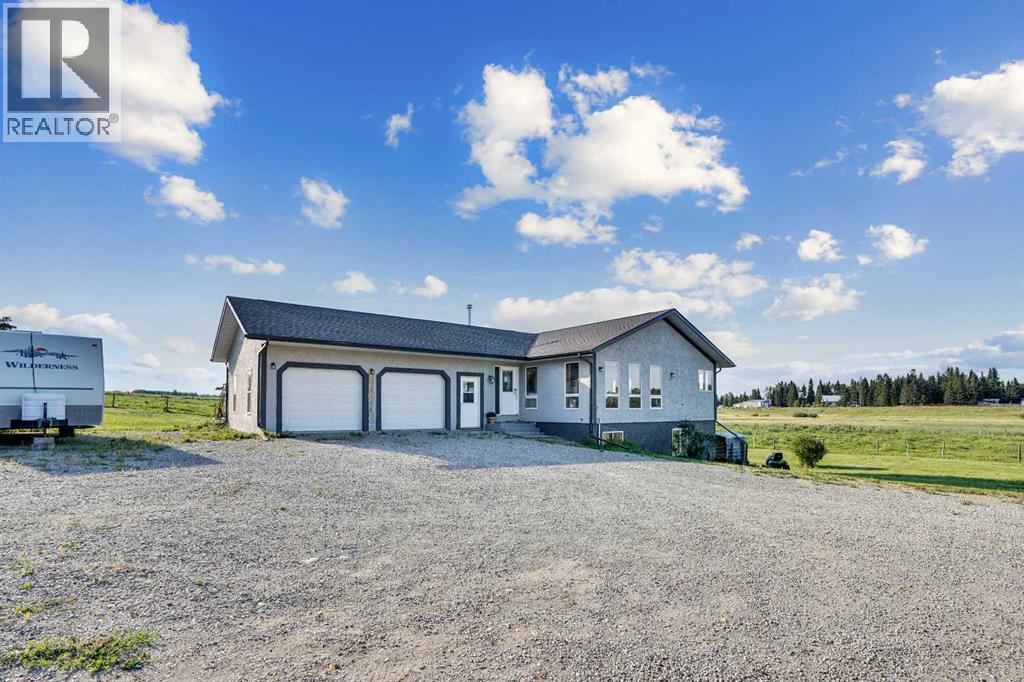
32142 Range Road 50
32142 Range Road 50
Highlights
Description
- Home value ($/Sqft)$643/Sqft
- Time on Housefulnew 7 days
- Property typeSingle family
- StyleBungalow
- Lot size4.94 Acres
- Year built1990
- Garage spaces2
- Mortgage payment
This scenic 4.94 acre property in the heart of Bergen offers peaceful country living with incredible versatility and located just one hour from both Calgary and Red Deer. Settled on a quiet dead end road with only a few nearby neighbours, the setting is private and serene offering peaceful views in every direction.This spacious walkout bungalow features three bedrooms and three and a half bathrooms, with two fully self-contained living spaces — one on the main floor and one in the basement — making it ideal for multi-generational living, guests, or rental income. The home was originally built in 1995 and was moved onto a new foundation in 2013. At that time, it was extensively updated with a brand new septic system, roof, electrical, plumbing, along with in-floor heating throughout the entire basement.The main level features a bright, open-concept kitchen and living area with stainless steel appliances and large windows that capture stunning views. Completing the main floor you’ll find a spacious dining room, a fully equipped bathroom, convenient main floor laundry, and a generous bedroom complete with a walk-in closet and private ensuite.The walkout basement includes two additional bedrooms, each with their own private ensuite. Along with a second full kitchen, laundry, and separate entrance, allowing for complete independence between the two living areas.The oversized double attached garage is fully equipped with in-floor heat, a floor drain, and a welder plug-in — perfect for hobby mechanics or workshop use. ?Step outside and you’ll find the property is fenced and cross-fenced for livestock, with approximately four acres of pasture and one acre of lawn that could be converted to pasture - producing around 10 hay bales per year. There is plenty of space for RV parking, along with a large concrete patio, and the beginnings of a dog run with posts already in place.With strong infrastructure, great water, and flexible living arrangements, this Bergen acr eage is a rare opportunity for those seeking space, privacy, and the freedom of rural life with income potential. (id:63267)
Home overview
- Cooling None
- Heat source Natural gas
- Heat type Forced air, in floor heating
- Sewer/ septic Septic field, septic tank
- # total stories 1
- Construction materials Poured concrete
- Fencing Cross fenced, fence
- # garage spaces 2
- # parking spaces 6
- Has garage (y/n) Yes
- # full baths 3
- # half baths 1
- # total bathrooms 4.0
- # of above grade bedrooms 3
- Flooring Laminate, tile
- Lot desc Garden area
- Lot dimensions 4.94
- Lot size (acres) 4.94
- Building size 1135
- Listing # A2252187
- Property sub type Single family residence
- Status Active
- Bathroom (# of pieces - 4) 2.414m X 1.625m
Level: Basement - Laundry 0.89m X 1.576m
Level: Basement - Other 0.661m X 2.286m
Level: Basement - Recreational room / games room 6.044m X 4.115m
Level: Basement - Kitchen 4.7m X 4.42m
Level: Basement - Bedroom 4.724m X 3.505m
Level: Basement - Bedroom 4.267m X 3.962m
Level: Basement - Furnace 3.328m X 2.591m
Level: Basement - Bathroom (# of pieces - 4) 3.328m X 1.524m
Level: Basement - Primary bedroom 3.633m X 5.892m
Level: Main - Bathroom (# of pieces - 4) 3.2m X 2.591m
Level: Main - Other 1.524m X 1.701m
Level: Main - Laundry 2.387m X 2.109m
Level: Main - Living room 4.953m X 4.673m
Level: Main - Dining room 2.566m X 4.267m
Level: Main - Kitchen 4.929m X 3.53m
Level: Main - Other 3.682m X 1.829m
Level: Main - Bathroom (# of pieces - 2) 2.387m X 1.5m
Level: Main
- Listing source url Https://www.realtor.ca/real-estate/28791797/32142-range-road-50-rural-mountain-view-county
- Listing type identifier Idx

$-1,947
/ Month


