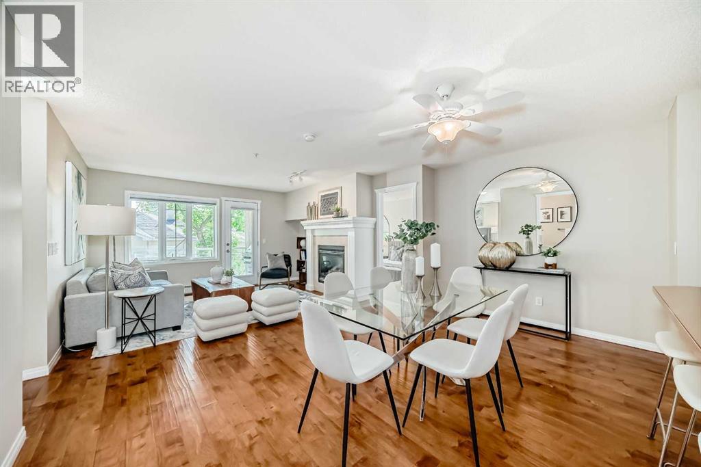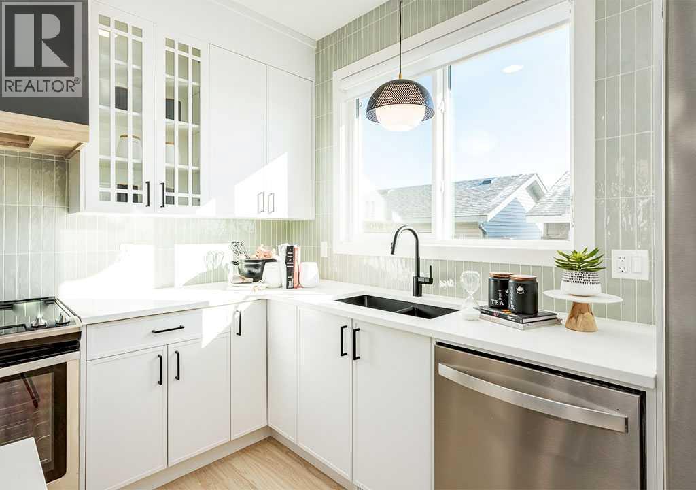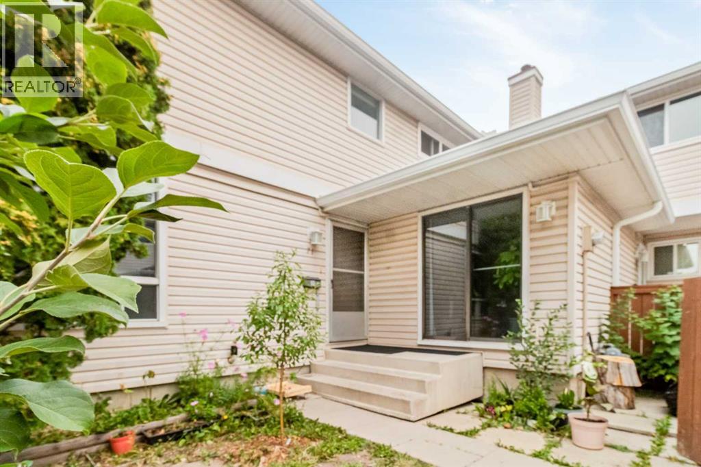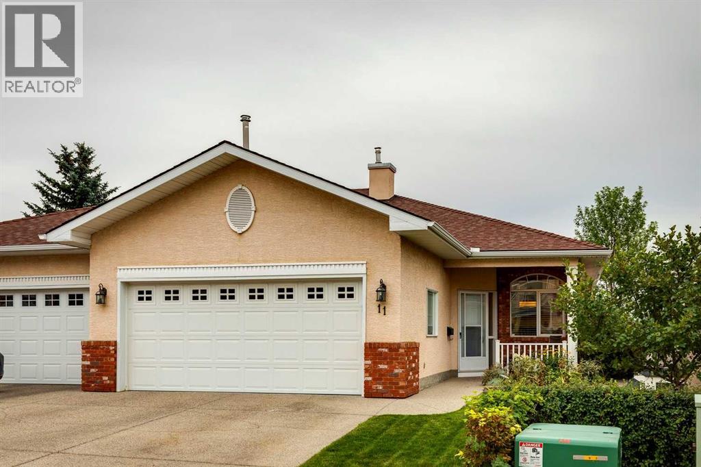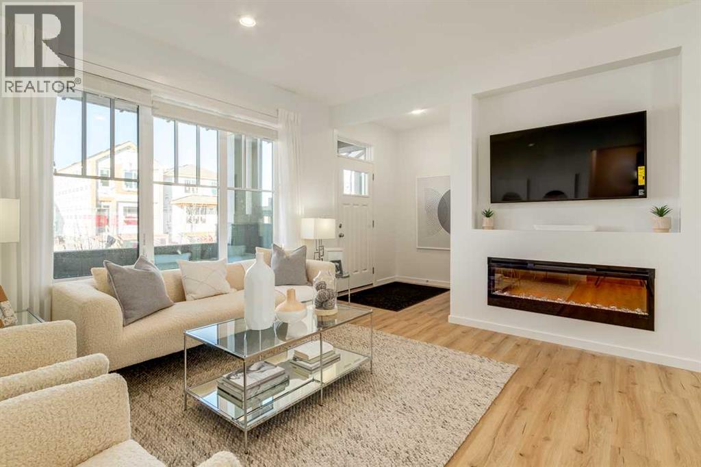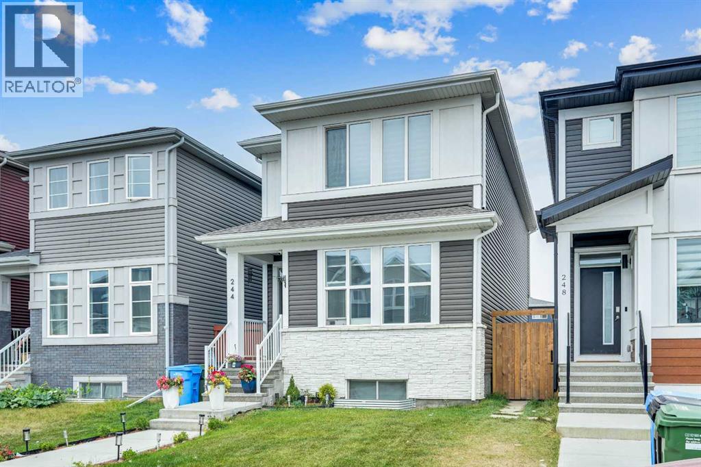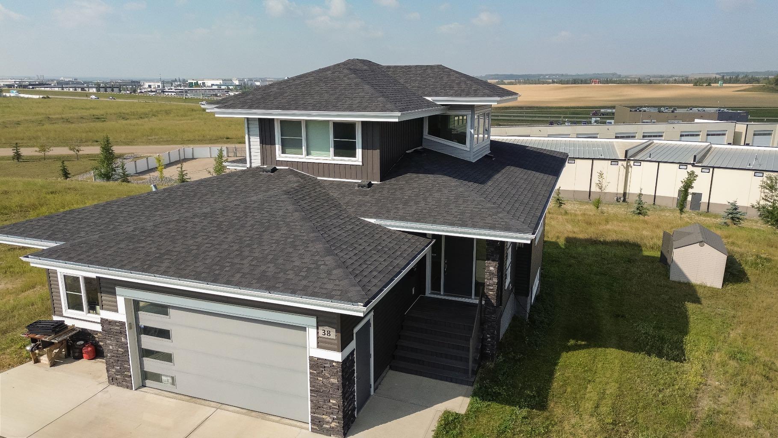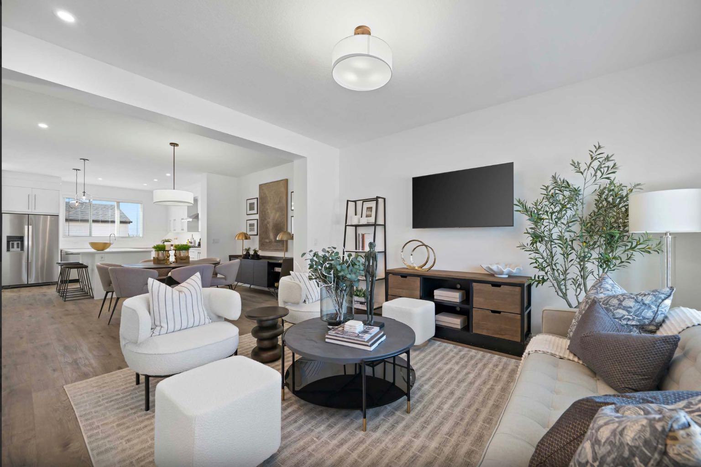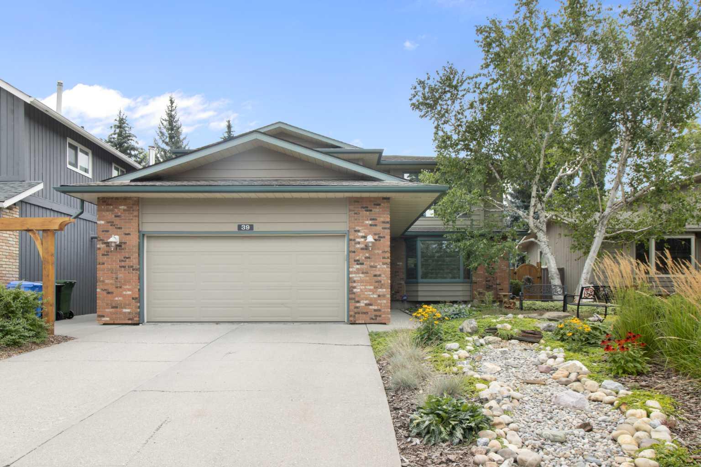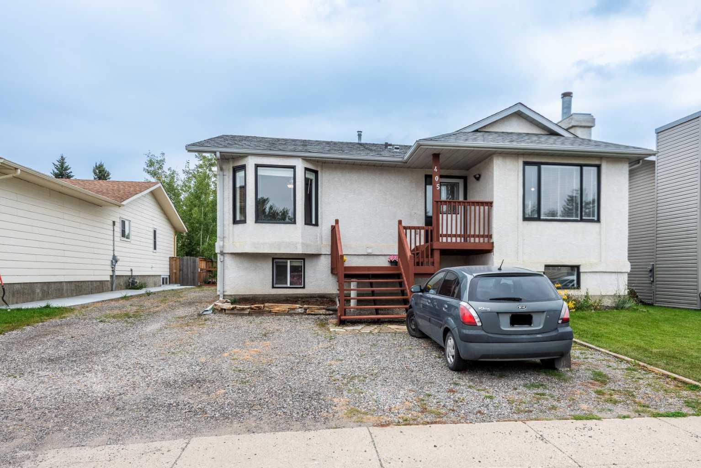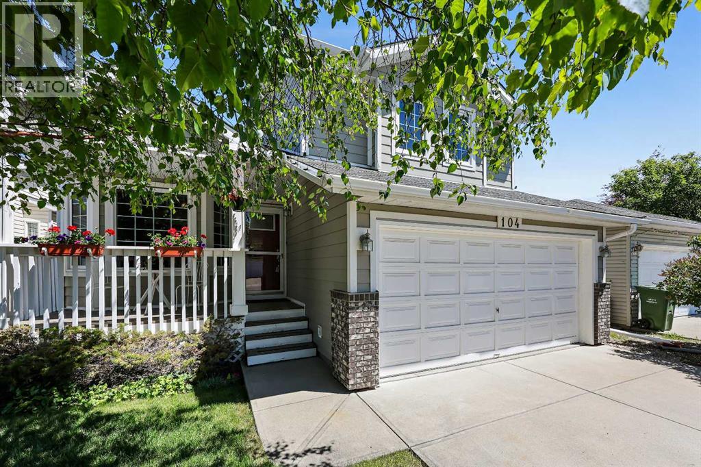- Houseful
- AB
- Rural Mountain View County
- T0M
- 29508 Range Road 52 Unit 7
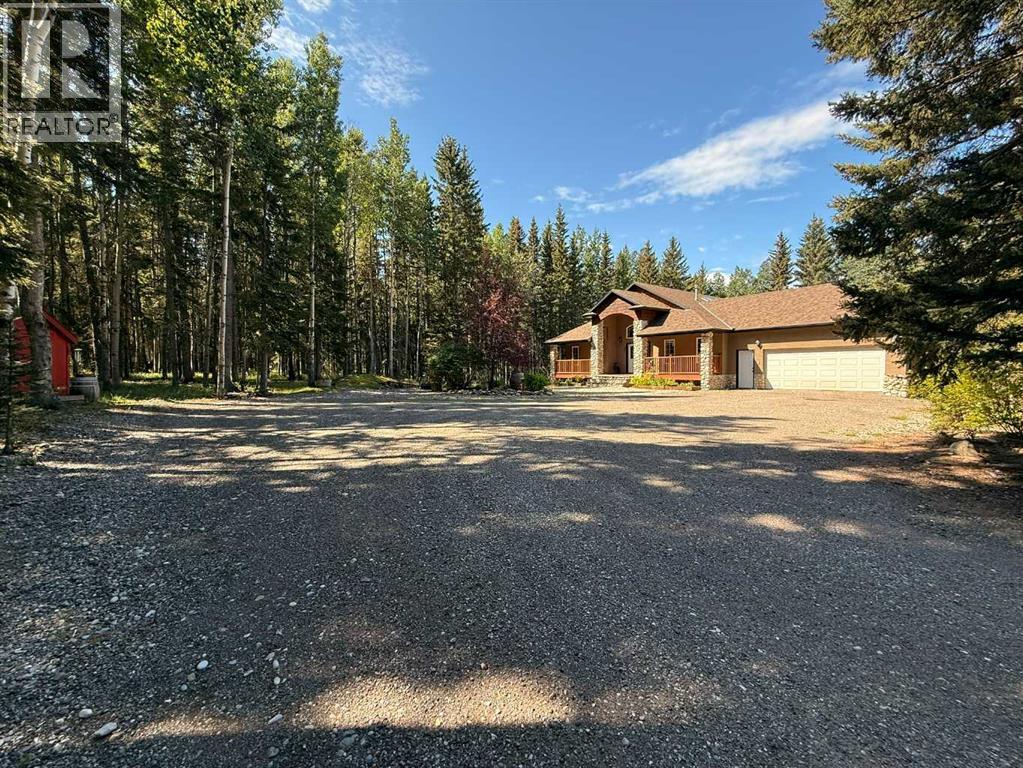
29508 Range Road 52 Unit 7
29508 Range Road 52 Unit 7
Highlights
Description
- Home value ($/Sqft)$529/Sqft
- Time on Houseful127 days
- Property typeSingle family
- StyleBungalow
- Lot size5.02 Acres
- Year built2001
- Garage spaces2
- Mortgage payment
PRICE IMPROVEMENT! Custom-built 2,100 sq. ft. walkout bungalow on 5.02 acres in the desirable Black Bear Subdivision, just north of Water Valley. This home features vaulted ceilings, a double attached garage, and is privately nestled among mature trees for added privacy with an abundance of natural light.A massive covered front porch leads through double doors into a spacious foyer with soaring ceilings. The large kitchen offers granite countertops and river rock accents, and connects to a bright sunroom or dining area with access to the west-facing deck. The living room boasts 16’ vaulted ceilings, floor-to-ceiling windows, and a striking 3 sided rock-faced gas fireplace. Maple hardwood runs through much of the main floor, which has also been freshly professionally painted.The generous primary suite features a 5-piece ensuite with jetted tub, dual vanities, large shower, walk-in closet and river rock accents. Two additional bedrooms have new vinyl plank flooring, and the main floor also includes an updated laundry area with new washer/dryer. A 4-piece bathroom finishes off the main floor. Downstairs, a recently finished walkout basement offers a spacious rec room with 9’ ceilings, pool table, and abundant natural light. A nearly completed bar area includes a custom live edge bar. Two more large bedrooms, a stunning 4-piece bath, and a storage/utility room complete the lower level. The low-maintenance yard is landscaped with rock and gravel, and includes a firepit area in the front. Additional features include raised garden beds, a tarp garage, large dog run, wood shed, air conditioning, and surround sound wiring inside and out. Surrounded by forest with space to build a future garage or shop, this property offers the perfect mix of privacy, space, serenity and functionality. Discover this warm community with lots of heart just under an hour from Calgary. (id:63267)
Home overview
- Cooling Central air conditioning
- Heat source Natural gas
- Heat type Forced air, in floor heating
- Sewer/ septic Mound, septic tank
- # total stories 1
- Fencing Not fenced
- # garage spaces 2
- # parking spaces 6
- Has garage (y/n) Yes
- # full baths 3
- # total bathrooms 3.0
- # of above grade bedrooms 5
- Flooring Carpeted, ceramic tile, hardwood, vinyl plank
- Has fireplace (y/n) Yes
- Community features Golf course development
- Subdivision Black bear ridge
- Lot desc Landscaped
- Lot dimensions 5.02
- Lot size (acres) 5.02
- Building size 2127
- Listing # A2214514
- Property sub type Single family residence
- Status Active
- Bedroom 3.53m X 3.658m
Level: Lower - Bathroom (# of pieces - 4) Measurements not available
Level: Lower - Storage 3.072m X 1.5m
Level: Lower - Recreational room / games room 11.759m X 11.582m
Level: Lower - Bedroom 5.157m X 3.658m
Level: Lower - Furnace 4.901m X 6.224m
Level: Lower - Storage 1.472m X 3.633m
Level: Lower - Primary bedroom 4.953m X 5.005m
Level: Main - Foyer 3.911m X 4.929m
Level: Main - Bathroom (# of pieces - 5) Measurements not available
Level: Main - Den 5.435m X 4.624m
Level: Main - Kitchen 3.328m X 3.786m
Level: Main - Breakfast room 3.149m X 4.776m
Level: Main - Other 1.804m X 3.658m
Level: Main - Bedroom 3.225m X 4.191m
Level: Main - Living room 4.953m X 4.471m
Level: Main - Dining room 3.557m X 2.49m
Level: Main - Bedroom 3.301m X 4.139m
Level: Main - Laundry 1.829m X 3.962m
Level: Main - Bathroom (# of pieces - 4) Measurements not available
Level: Main
- Listing source url Https://www.realtor.ca/real-estate/28244403/7-29508-range-road-52-rural-mountain-view-county-black-bear-ridge
- Listing type identifier Idx

$-3,000
/ Month


