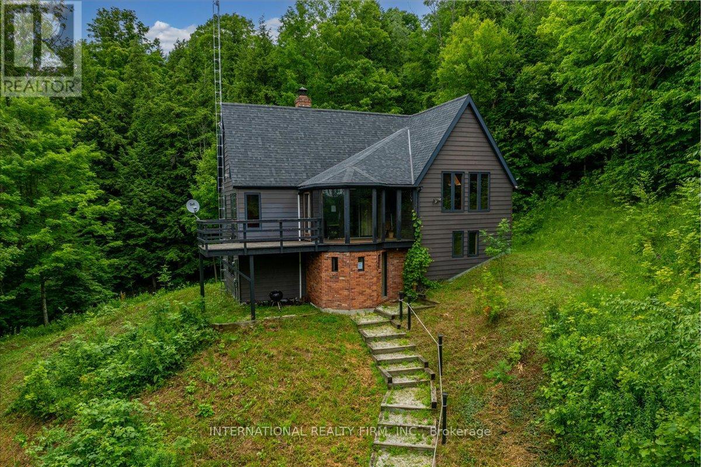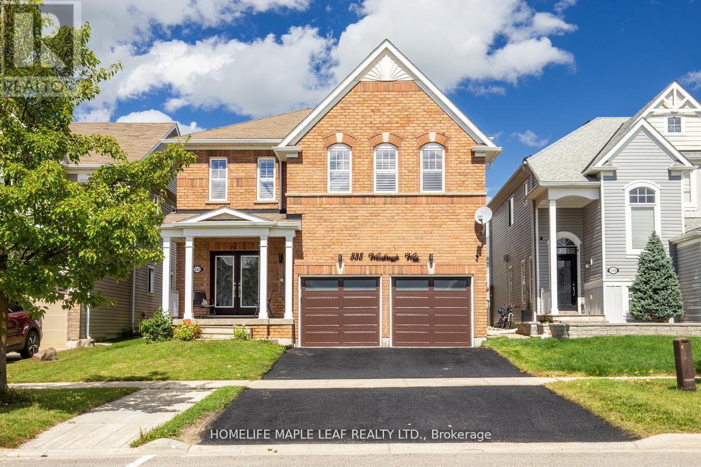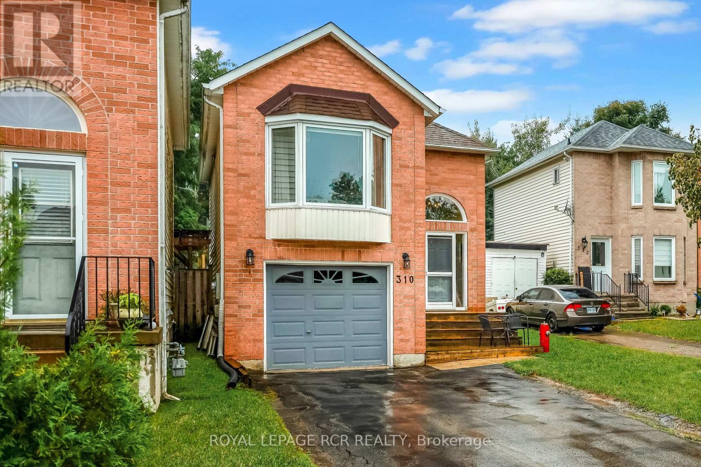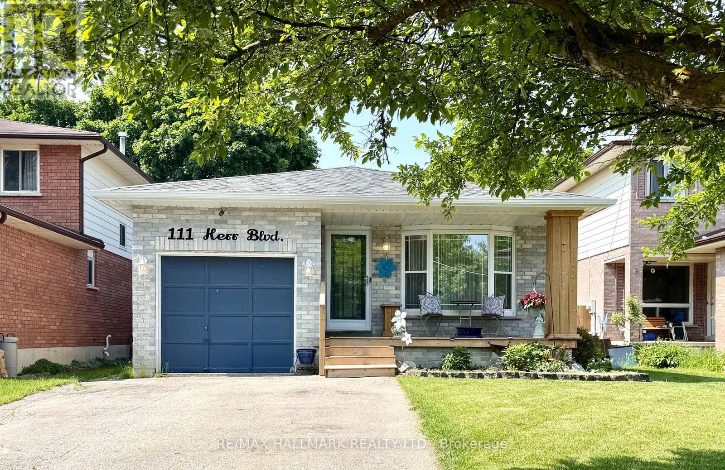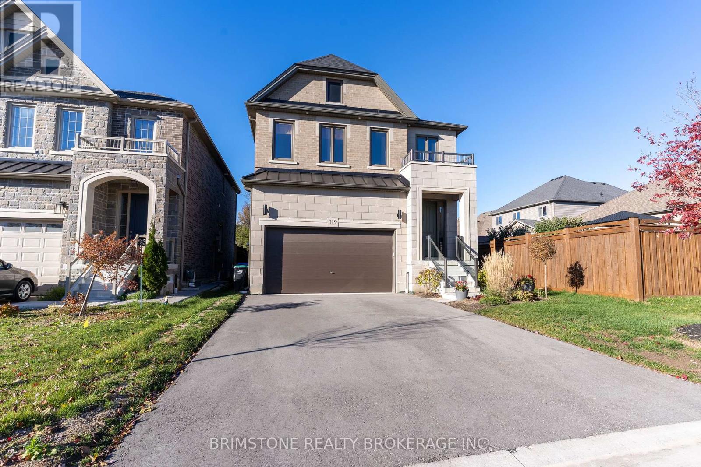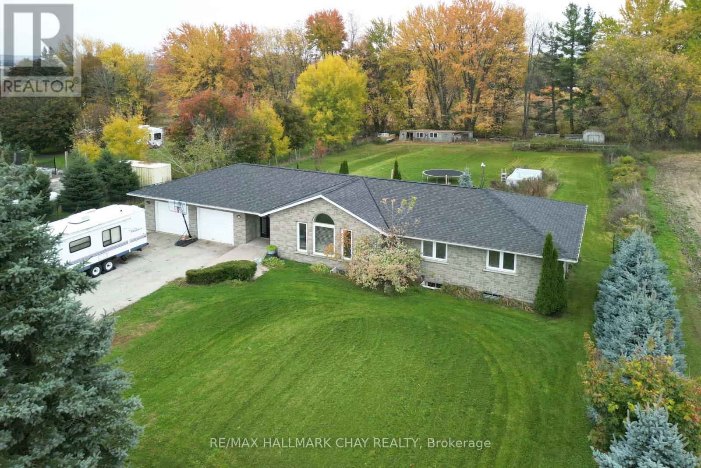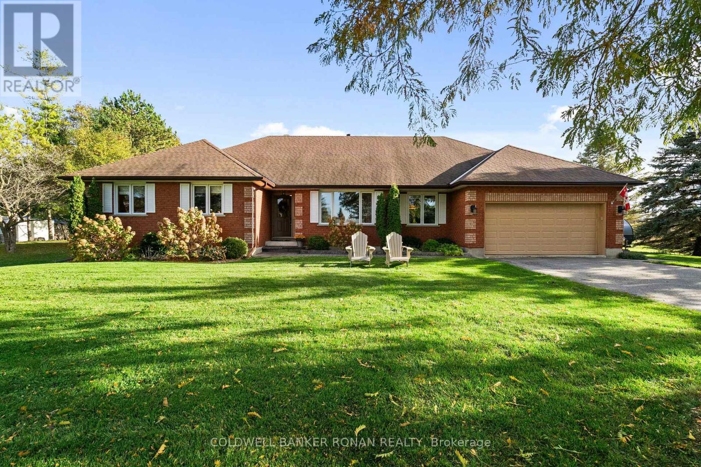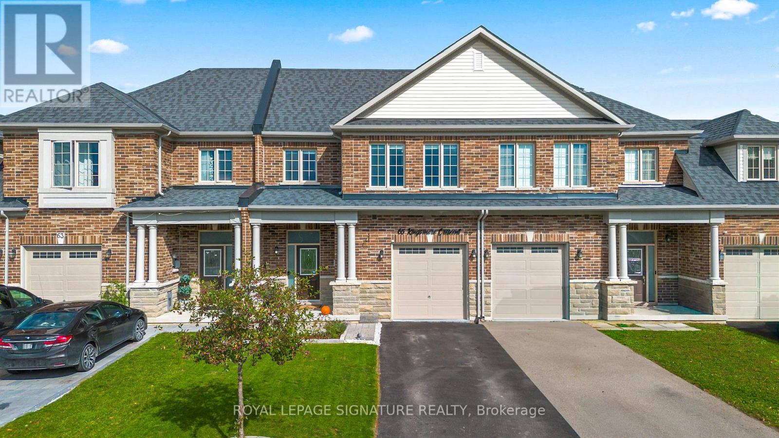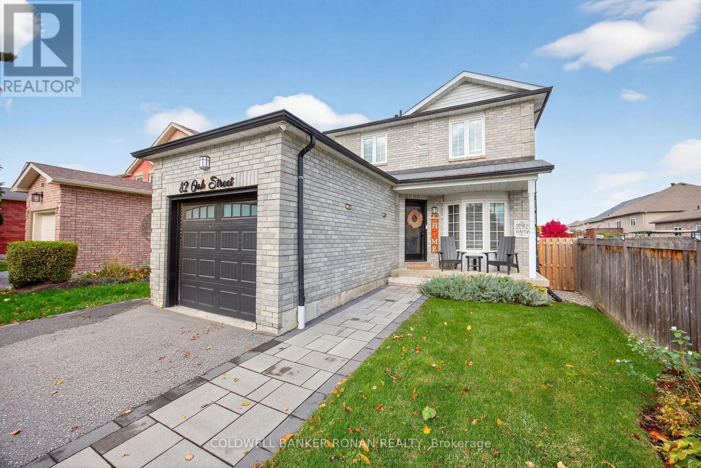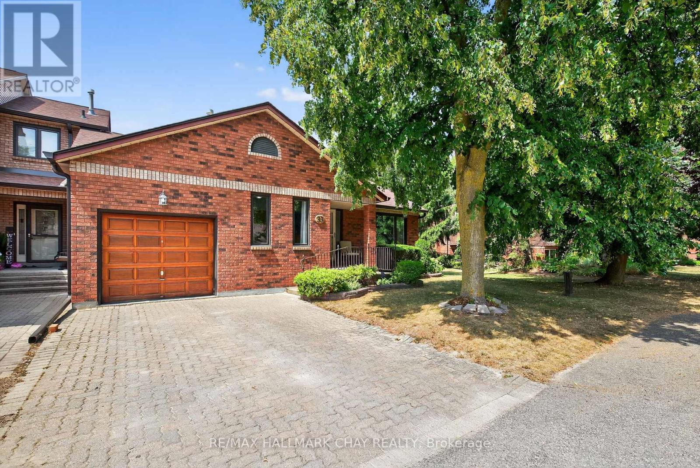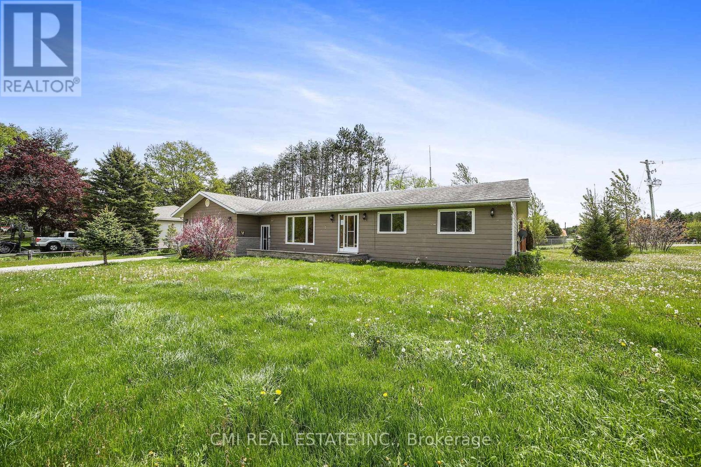
Highlights
Description
- Time on Houseful27 days
- Property typeSingle family
- StyleBungalow
- Median school Score
- Mortgage payment
Quaint Bungalow located in quiet Mansfield on a near half-acre corner lot offering 3+1bed, 2 bath over 1200sqft of living space with full finished sep-entrance bsmt providing an additional 800sqft. Situated right off Airport rd providing quick access to Hwy 89, Hwy 10, Hwy 410, & Hwy 400 making commute a breeze - just under 1hr to Toronto; quick drive to ski hills, golf courses, Blue Mountain, resorts & much more! * Live in middle of all the action thru summer & winter * Large double car garage & driveway offers ample parking. Bright foyer entry opens to spacious front living room. Formal dining space W/O to rear patio. Eat-in family sized kitchen w/ gas range. Three principal sized bedrooms & 4-pc modern bath perfect for growing families. Full finished bsmt w/ oversized rec room, open-concept bedroom space, & 2-pc powder room ideal for guests - potential for in-law suite w/ sep-entrance. Fenced backyard w/ inground pool ideal for summer family enjoyment & perfect for pet lovers. Make this your dream home! Book your private showing now (id:63267)
Home overview
- Cooling Central air conditioning
- Heat source Propane
- Heat type Forced air
- Has pool (y/n) Yes
- Sewer/ septic Septic system
- # total stories 1
- Fencing Fenced yard
- # parking spaces 5
- Has garage (y/n) Yes
- # full baths 1
- # half baths 1
- # total bathrooms 2.0
- # of above grade bedrooms 4
- Community features School bus
- Subdivision Rural mulmur
- Directions 1768115
- Lot desc Landscaped
- Lot size (acres) 0.0
- Listing # X12448358
- Property sub type Single family residence
- Status Active
- 4th bedroom 4.22m X 4.22m
Level: Basement - Recreational room / games room 9.48m X 7.72m
Level: Basement - Laundry 4.02m X 3.4m
Level: Basement - 2nd bedroom 3.23m X 2.97m
Level: Main - Foyer 1.66m X 4.09m
Level: Main - 3rd bedroom 2.76m X 2.97m
Level: Main - Dining room 2.65m X 3.62m
Level: Main - Living room 5.14m X 4.08m
Level: Main - Primary bedroom 3.34m X 3.53m
Level: Main - Kitchen 3.97m X 3.52m
Level: Main
- Listing source url Https://www.realtor.ca/real-estate/28959223/1-jeffery-drive-mulmur-rural-mulmur
- Listing type identifier Idx

$-2,000
/ Month

