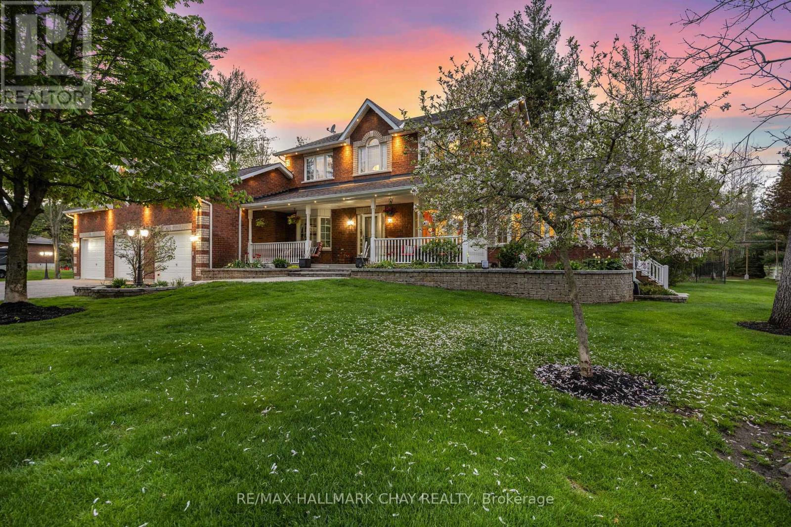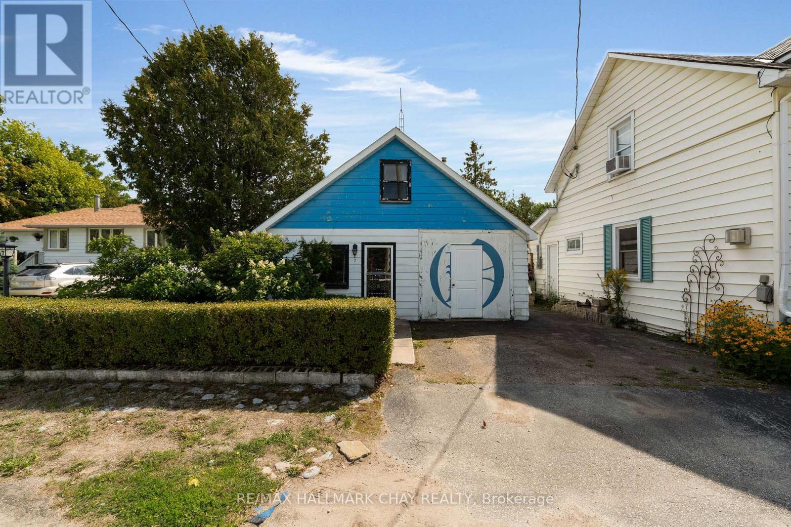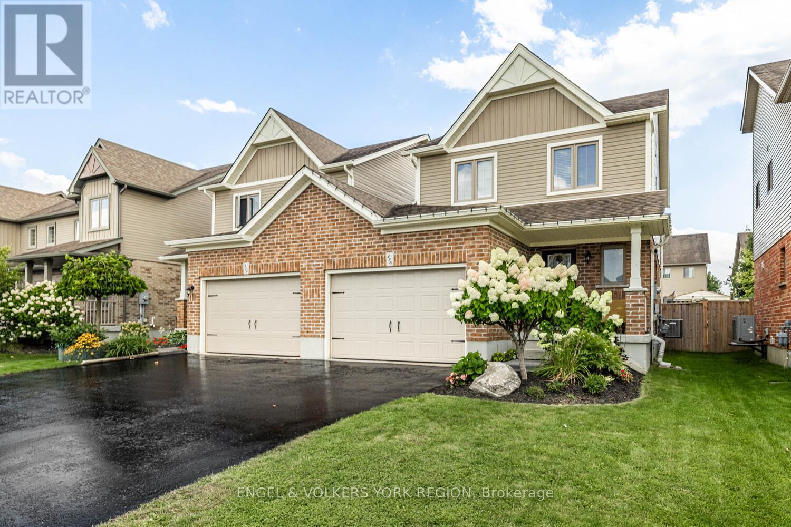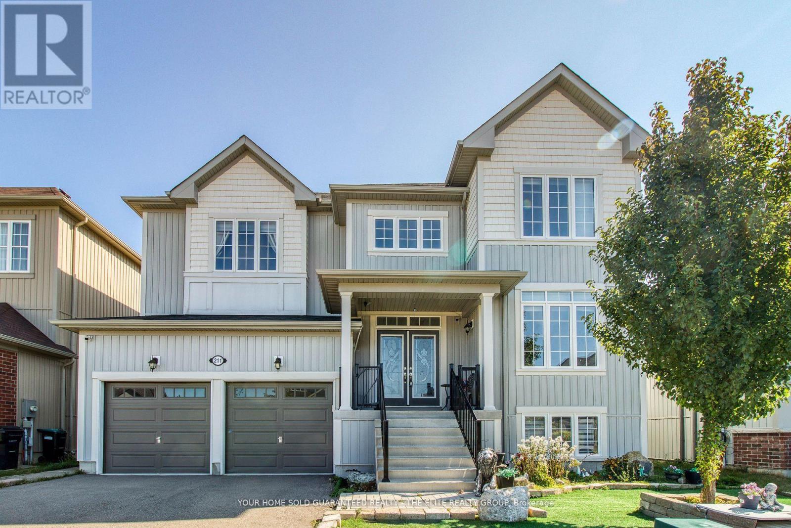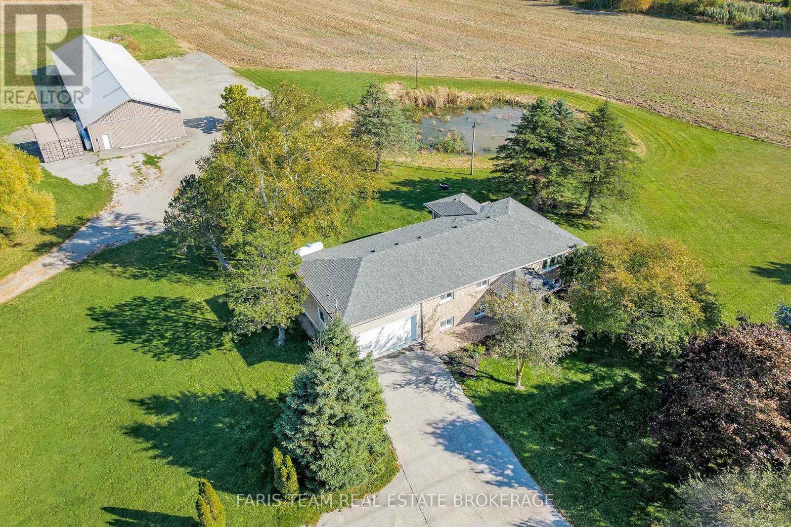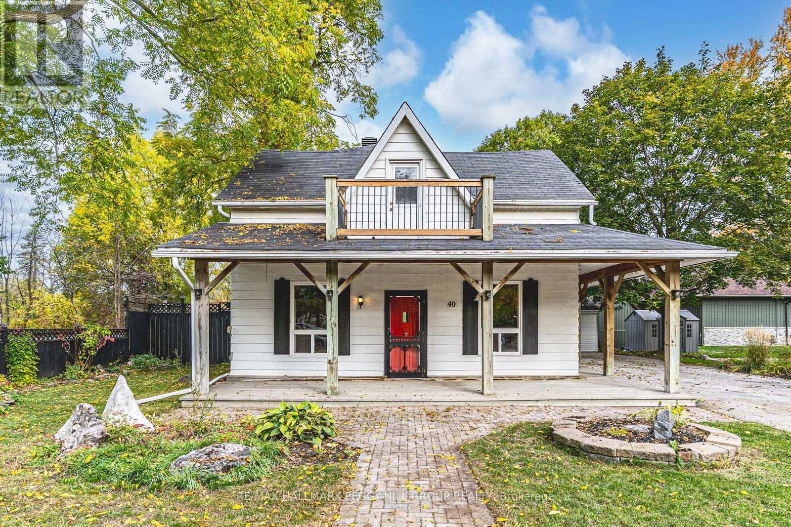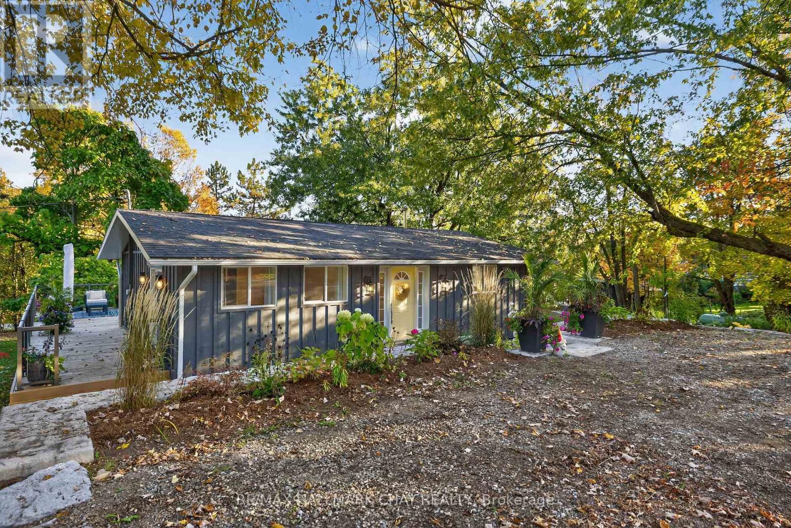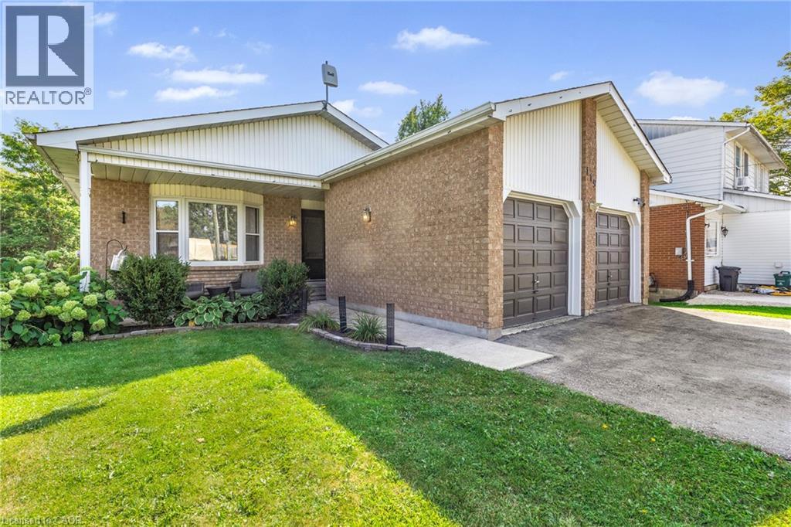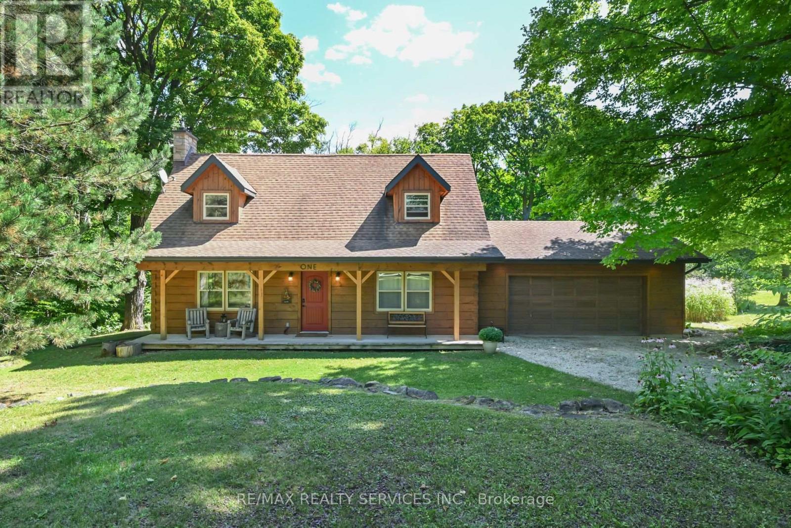
Highlights
Description
- Time on Houseful13 days
- Property typeSingle family
- Median school Score
- Mortgage payment
A stunning Confederation LOG home in the heart of picturesque Mulmur. A Countryside Sanctuary w/outdoor adventure at your doorstep. Enjoy a sprawling lot and over $100K of upgrades offering a perfect blend of luxury & comfort. Heated & cooled w/the latest heat pump technology & featuring an open-concept layout with natural light flooding the large windows and vaulted ceilings. The high-end kitchen with beautiful slate flooring has built-in S/S appliances & an infra-red heating panel in the ceiling. A magazine worthy living room w/cathedral ceilings features a Lopi wide glass door fireplace insert. Convenient main-floor primary suite with hydronic baseboard heating and 4 pc washroom is nearby. 2nd floor features 2 generous sized bedrooms, a 4 pc bathroom & large loft & dormer window overlooking the main floor below. Pro-Finished basement boasts a large family room, utility room and lots of storage. Custom finishes from hardwood flooring to designer light fixtures, every detail exudes sophistication and style. Over an acre of grounds w/massive well-manicured backyard & professionally designed gardens. Newly installed stone patio & glass railed wooden deck, perfect for family gatherings or simply unwinding in a peaceful natural setting. Site features two driveways & 2 more outbuildings, 28 x 12 shed/workshop & another 10 x 10 insulated bunkie/kennel, both w/electricity. Located in one of Ontarios most desirable rural communities, yet only a short drive to Toronto. The property is situated within walking distance & direct access to hiking, skiing (Mansfield Ski Club 1 minute walk away), mountain biking, and nature walks. Families will appreciate the top-rated schools (school bus service )and the welcoming close-knit community. Ideal for Outdoor enthusiasts who want skiing, hiking, biking all within easy reach. Your Dream Home Awaits! (id:63267)
Home overview
- Cooling Wall unit
- Heat source Wood
- Heat type Heat pump
- Sewer/ septic Septic system
- # total stories 2
- # parking spaces 8
- Has garage (y/n) Yes
- # full baths 2
- # total bathrooms 2.0
- # of above grade bedrooms 3
- Flooring Slate, hardwood
- Subdivision Rural mulmur
- Directions 2046566
- Lot size (acres) 0.0
- Listing # X12449865
- Property sub type Single family residence
- Status Active
- 3rd bedroom 3.96m X 2.44m
Level: 2nd - 2nd bedroom 3.66m X 3.35m
Level: 2nd - Loft 3.66m X 3.35m
Level: 2nd - Family room 6.4m X 7.5m
Level: Basement - Kitchen 3.66m X 3.35m
Level: Main - Living room 4.88m X 3.35m
Level: Main - Dining room 3.35m X 3.35m
Level: Main - Primary bedroom 3.96m X 3.35m
Level: Main
- Listing source url Https://www.realtor.ca/real-estate/28962432/1-mountainview-road-mulmur-rural-mulmur
- Listing type identifier Idx

$-2,877
/ Month





