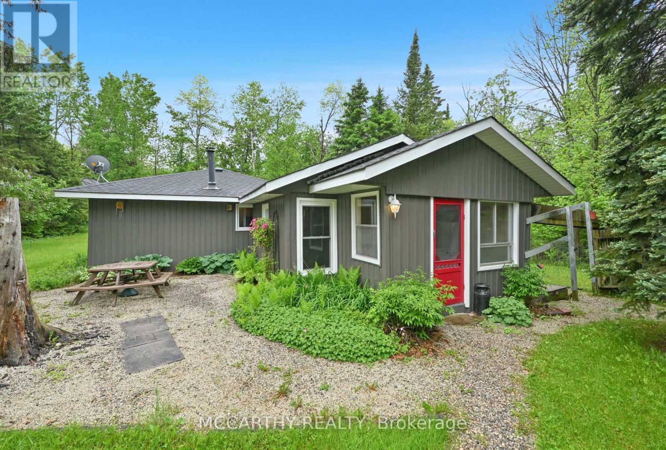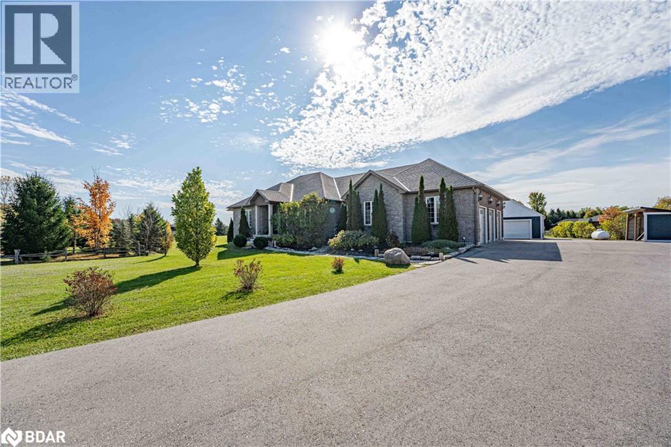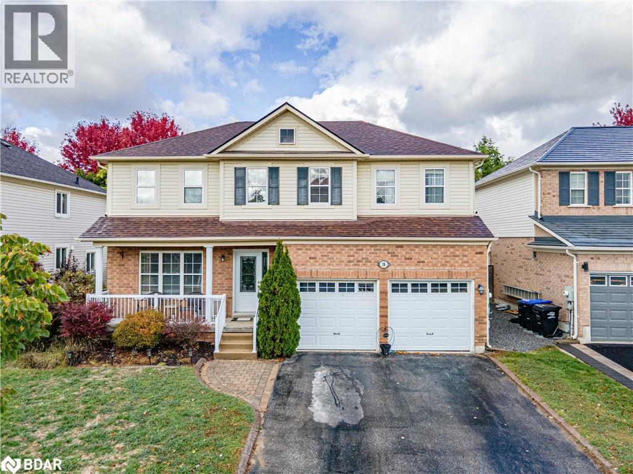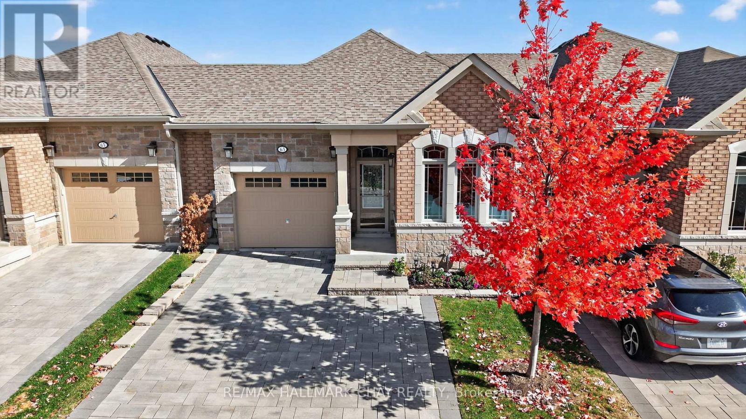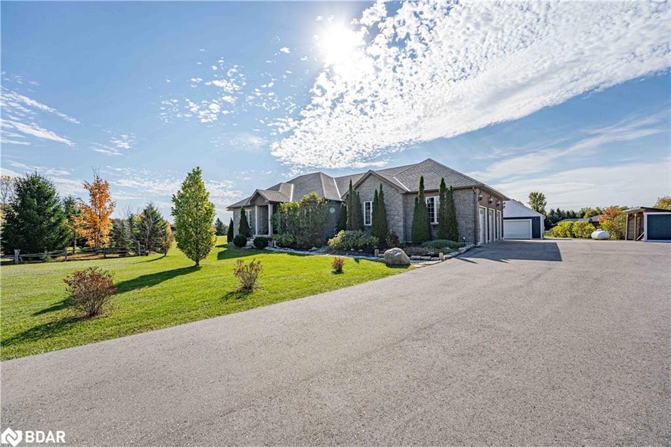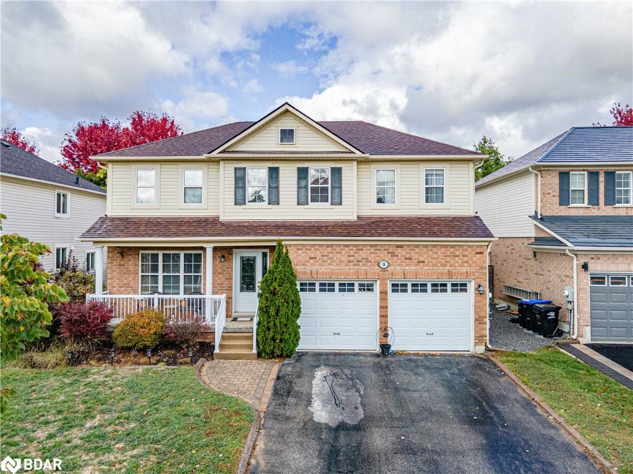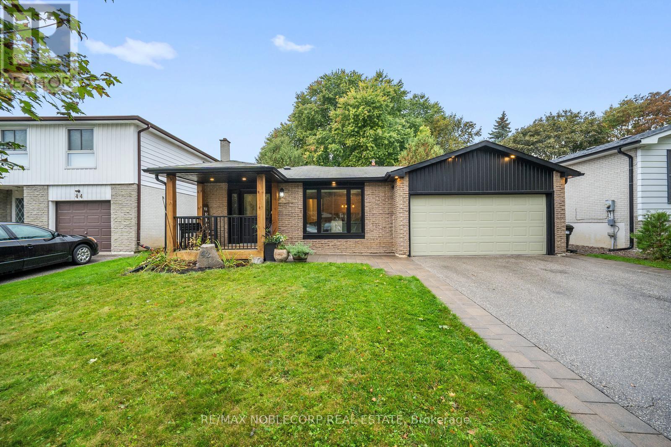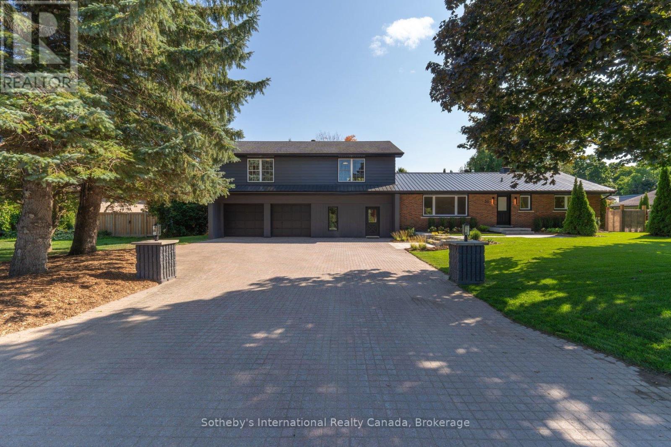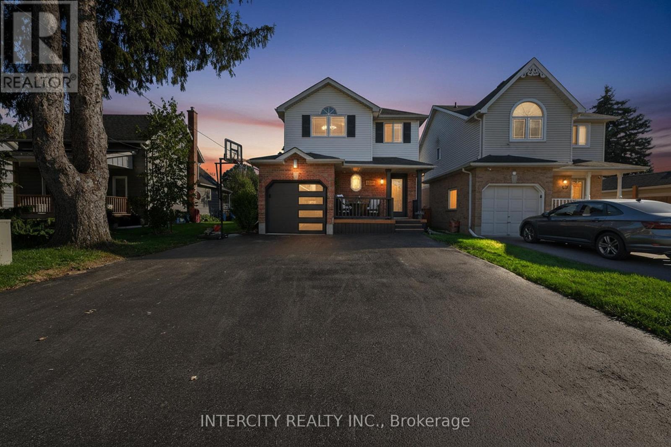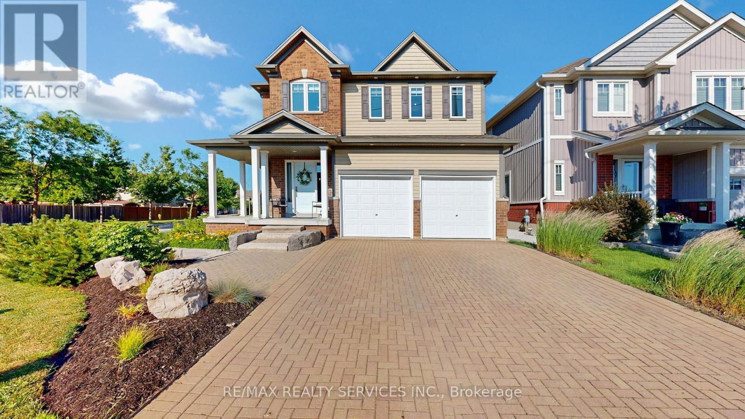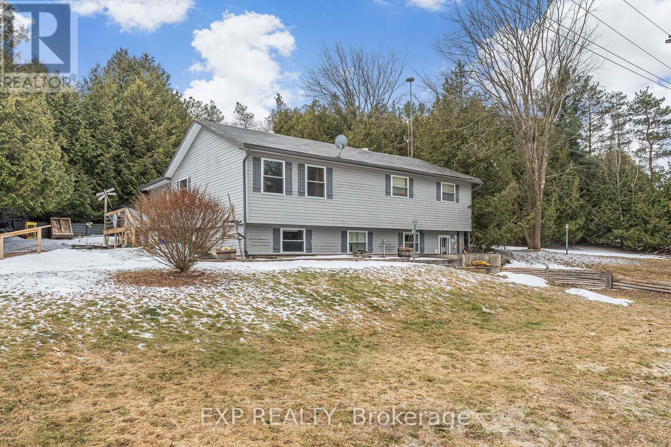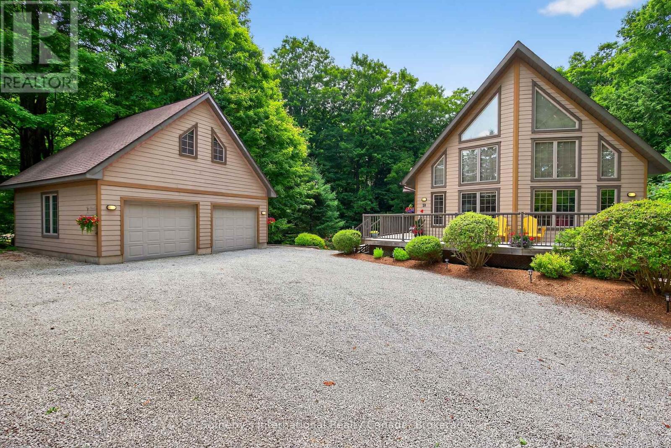
Highlights
Description
- Time on Houseful48 days
- Property typeSingle family
- Median school Score
- Mortgage payment
Welcome to 28 Big Tree Circle, a stunning, architecturally designed home offering over 2,500 square feet of finished living space, including a total of 4 bedrooms and 3 bathrooms. Tucked away on a private 1-acre lot in a peaceful forest setting, this exceptional property is ideally located just minutes from the Mansfield Ski Club, Mansfield Outdoor Centre, and a short walk to the Boyne River perfect for all-season recreation. Enjoy easy access to scenic hiking and biking trails, the charming village of Creemore, and the vibrant town of Collingwood. Inside, this beautifully crafted home features gleaming maple flooring, a granite and maple kitchen, and an impressive open-concept living, dining, and kitchen area highlighted by a dramatic wall of east-facing windows that flood the space with natural light and frame the surrounding forest. The thoughtfully designed layout includes a private second-floor primary bedroom retreat complete with a 4-piece ensuite, a cozy sitting area overlooking the main living space, and a private deck nestled among the treetops. The main floor offers flexibility with a bedroom or office and an adjacent 3-piece bathroom ideal for guests or remote work. The bright, fully finished, above-grade walk-out lower level features two additional spacious bedrooms, a 3-piece bath, a large games room with a pool table, a cozy TV area, and an inviting porch sitting area perfect for enjoying your morning coffee or unwinding in nature. A detached double car garage provides ample space for vehicles, toys, and storage, while the loft above offers a perfect bonus area for your hobbies, studio, home office, or additional storage. Whether you're looking for a weekend getaway or a full-time residence, this exceptional home offers a rare combination of natural beauty, modern comfort, and an unbeatable location just one hour from Toronto Pearson International Airport and the GTA. (id:63267)
Home overview
- Cooling Central air conditioning
- Heat source Propane
- Heat type Forced air
- Sewer/ septic Septic system
- # total stories 2
- # parking spaces 8
- Has garage (y/n) Yes
- # full baths 3
- # total bathrooms 3.0
- # of above grade bedrooms 4
- Flooring Hardwood, tile
- Subdivision Rural mulmur
- Directions 2094226
- Lot desc Landscaped
- Lot size (acres) 0.0
- Listing # X12376790
- Property sub type Single family residence
- Status Active
- Sitting room 2m X 3.02m
Level: 2nd - Primary bedroom 5.1m X 6.16m
Level: 2nd - Bathroom 2.43m X 2.7m
Level: 2nd - 3rd bedroom 3.57m X 3.97m
Level: Lower - Family room 4.18m X 4.64m
Level: Lower - Games room 6.14m X 3.45m
Level: Lower - Bathroom 1.85m X 2.45m
Level: Lower - 4th bedroom 4.31m X 4.04m
Level: Lower - Bathroom 1.68m X 2.23m
Level: Main - Laundry 2.4m X 3.58m
Level: Main - Bedroom 3.31m X 3.46m
Level: Main - Living room 5.51m X 4.05m
Level: Main - Kitchen 3.89m X 4.06m
Level: Main - Dining room 3.22m X 4.05m
Level: Main
- Listing source url Https://www.realtor.ca/real-estate/28804512/28-big-tree-circle-mulmur-rural-mulmur
- Listing type identifier Idx

$-3,267
/ Month

