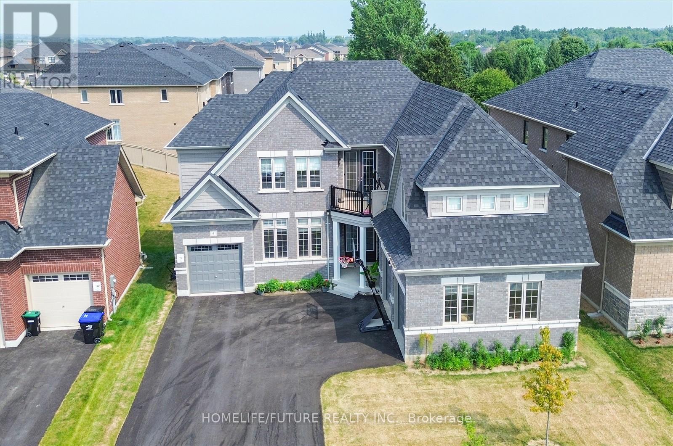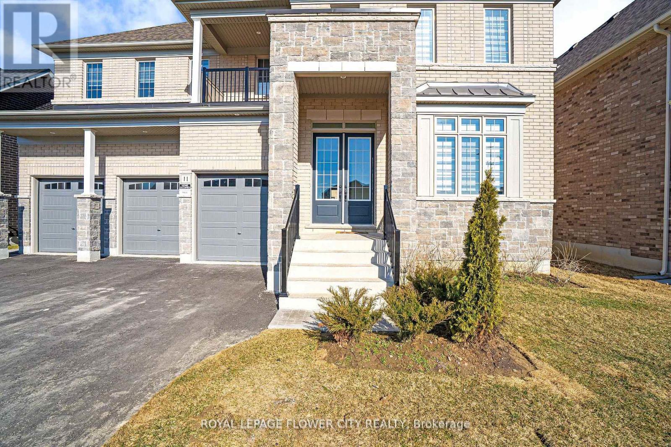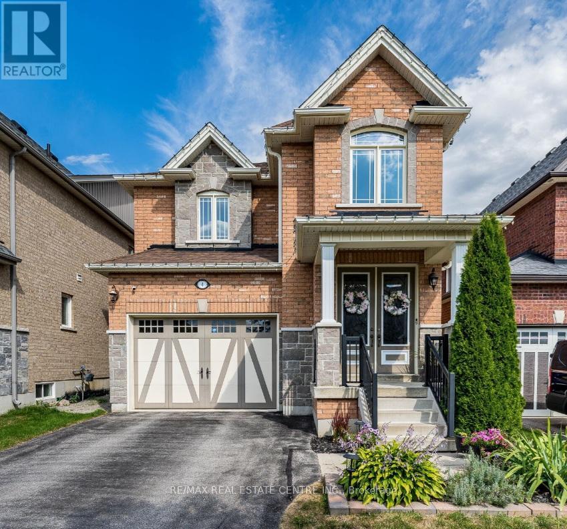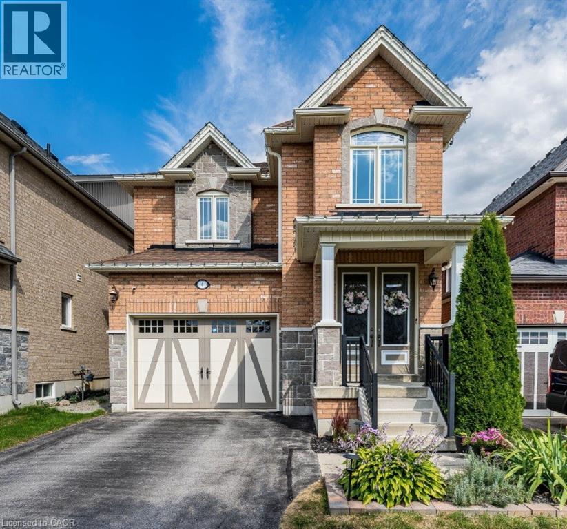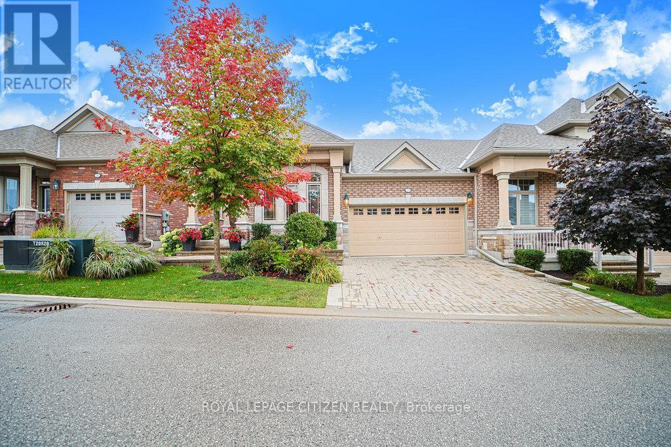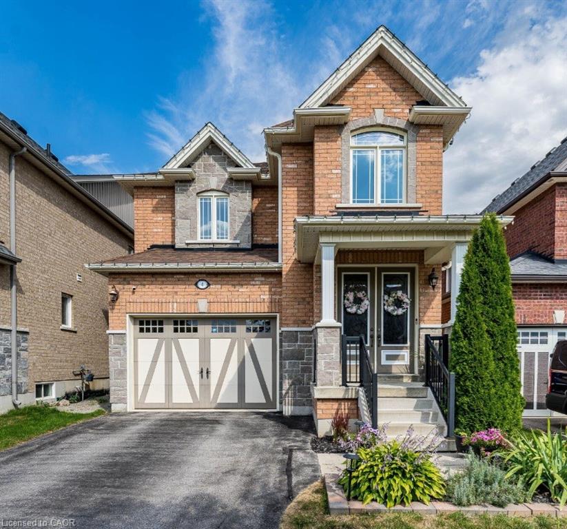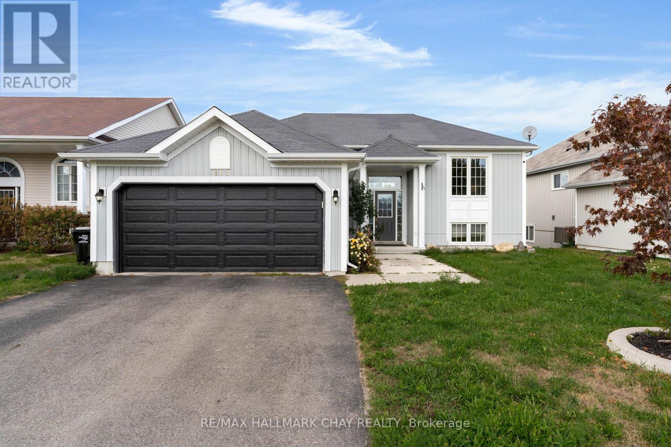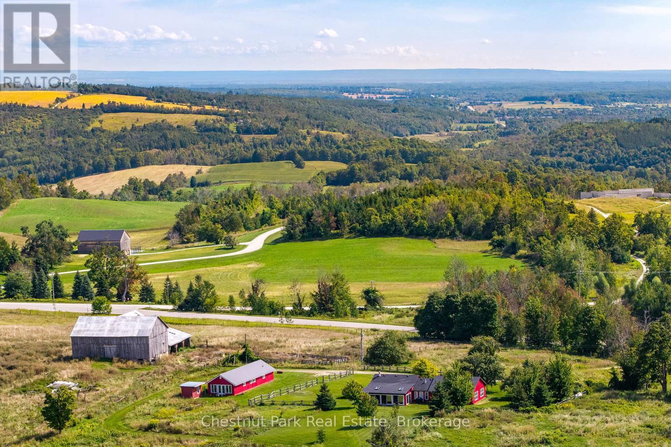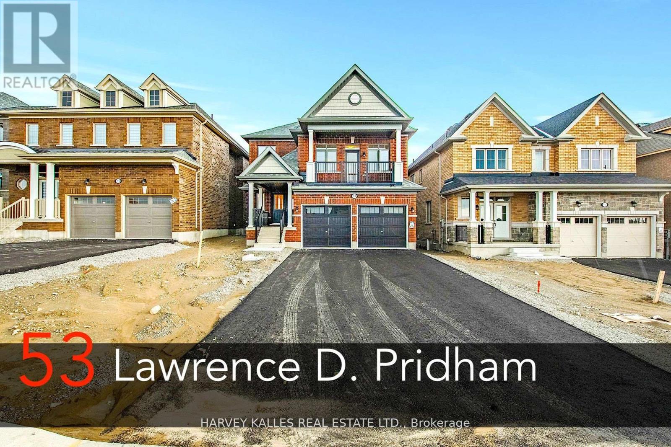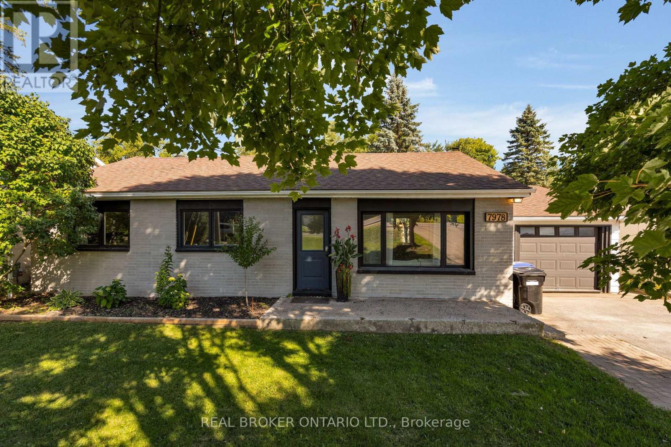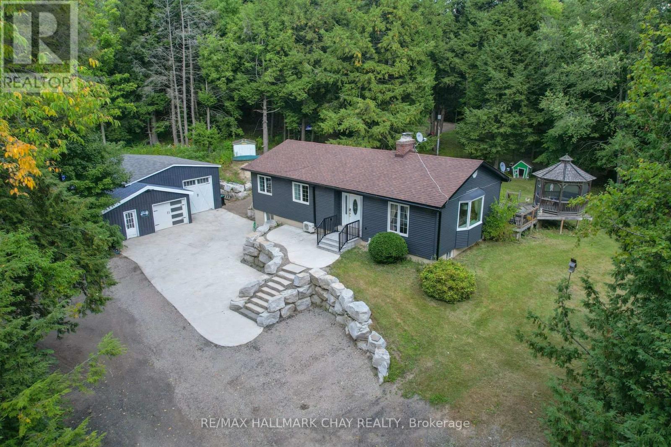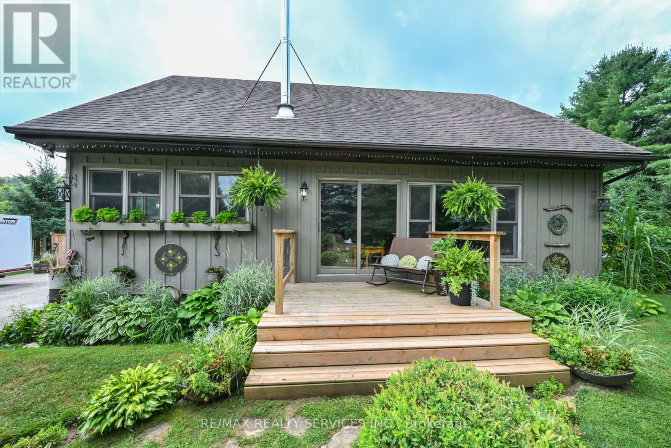
Highlights
Description
- Time on Houseful16 days
- Property typeSingle family
- Median school Score
- Mortgage payment
Looking for peace & quiet in a fabulous country setting? Check out this beautiful Viceroy style home in prime Mansfield location! Steps to Mansfield Ski Club, Outdoor Centre & the Pine River for salmon/trout fishing & snowmobile trails, fun is steps away! Charming & cozy 3+1 bedroom home boasts an open layout with vaulted ceilings , a finished basement with 4th bedroom, 3 pc bath has a sauna(not hooked up). Vaulted ceilings, big windows, and tons of natural light, offering stunning views to the front of this beautiful property! Two large bedrooms upstairs, one on the main floor with a walkout to the full length deck! Main bath beautifully updated with new vanity/quartz counters. The stunning 1.25 acre property boasts gorgeous landscaped gardens with mature trees and a pond, offering an abundance of privacy & beauty! Close to Alliston & Barrie for your shopping needs and an easy commute to the city! Come home to paradise! Recently updated 22'x20' workshop is the ideal man cave or store all your toy!. Updates include newer front deck, roof 2015, brand new furnace 2025, CAC 2018, septic pumped 2024, new high quality laminate floor on main, newer kitchen appliances. (id:63267)
Home overview
- Cooling Central air conditioning
- Heat source Propane
- Heat type Forced air
- Sewer/ septic Septic system
- # total stories 2
- # parking spaces 10
- Has garage (y/n) Yes
- # full baths 2
- # half baths 1
- # total bathrooms 3.0
- # of above grade bedrooms 4
- Flooring Laminate, tile, ceramic, carpeted, vinyl, concrete
- Subdivision Rural mulmur
- Lot size (acres) 0.0
- Listing # X12354758
- Property sub type Single family residence
- Status Active
- Bathroom 3.73m X 3.71m
Level: Basement - Utility 4.11m X 3.35m
Level: Basement - Recreational room / games room 9.25m X 3.68m
Level: Basement - 4th bedroom 3.66m X 3.35m
Level: Basement - Laundry 2.13m X 1.83m
Level: Main - Primary bedroom 3.96m X 3.43m
Level: Main - Kitchen 3.48m X 3.25m
Level: Main - Dining room 3.18m X 3.18m
Level: Main - Living room 6.45m X 4.19m
Level: Main - 2nd bedroom 4.11m X 2.82m
Level: Upper - 3rd bedroom 3.89m X 3.28m
Level: Upper
- Listing source url Https://www.realtor.ca/real-estate/28755954/5-cook-crescent-mulmur-rural-mulmur
- Listing type identifier Idx

$-2,397
/ Month

