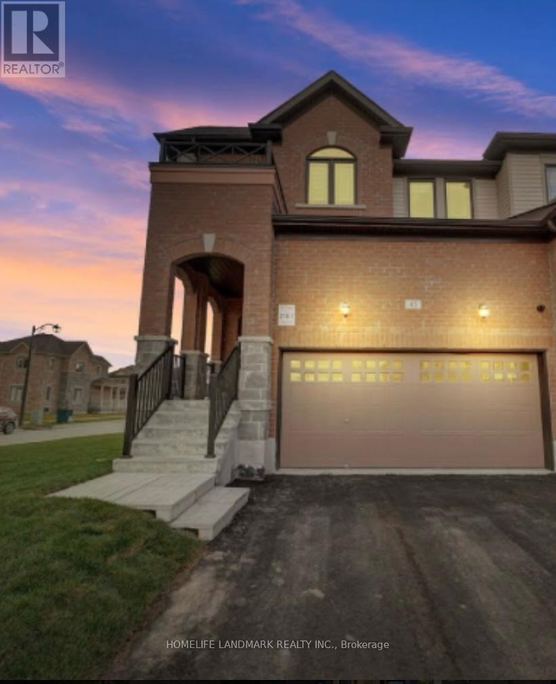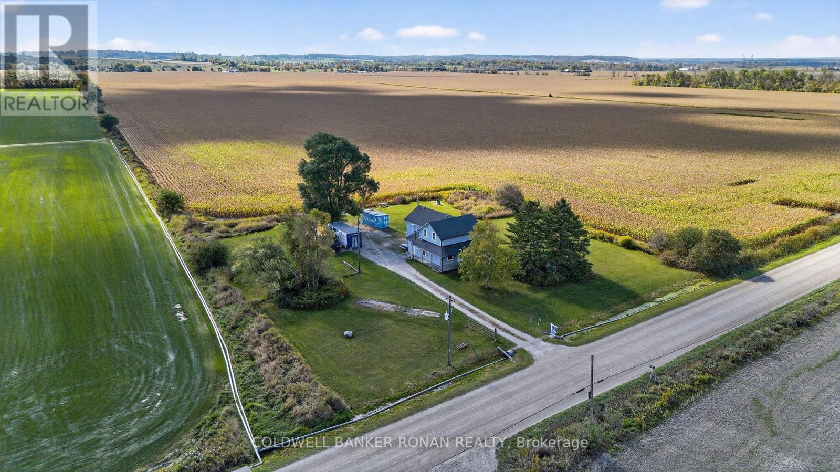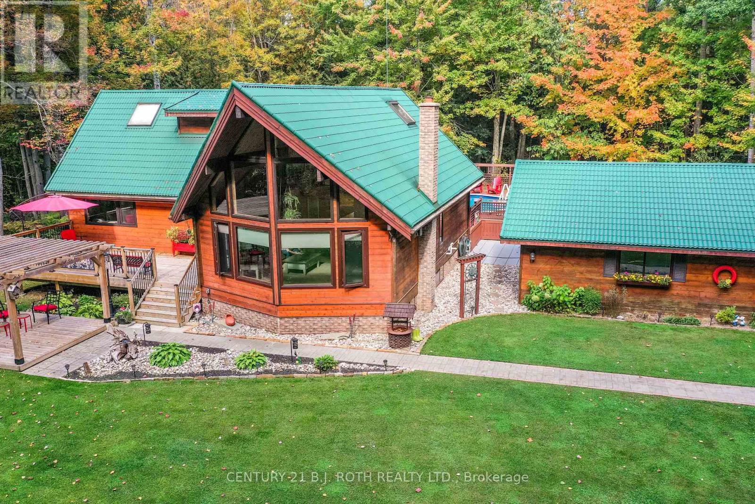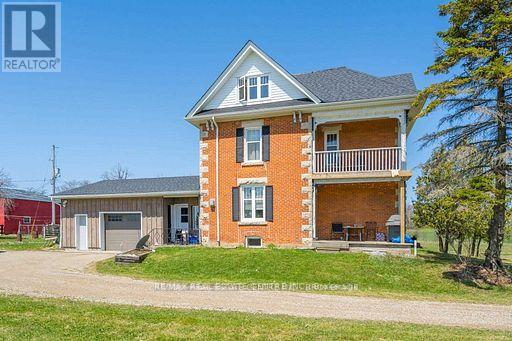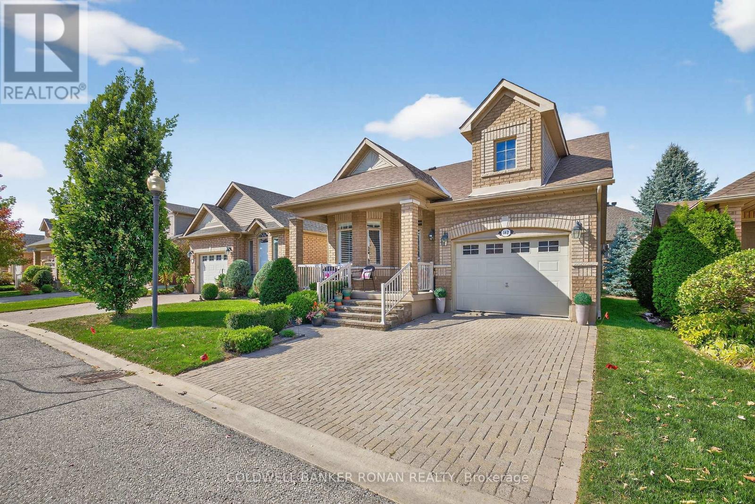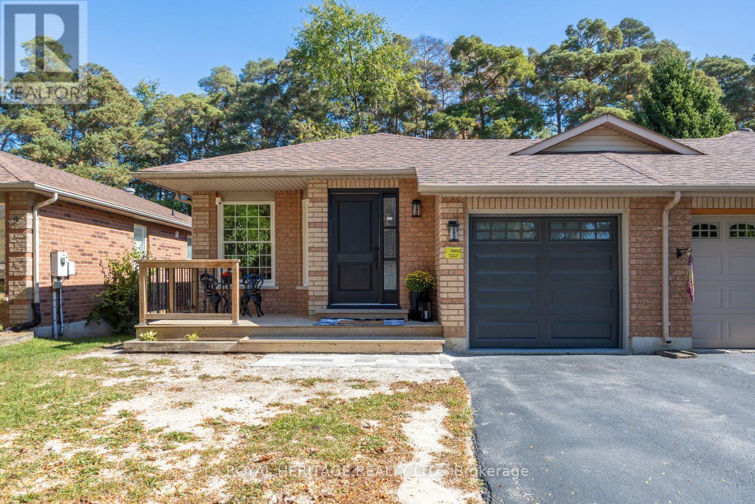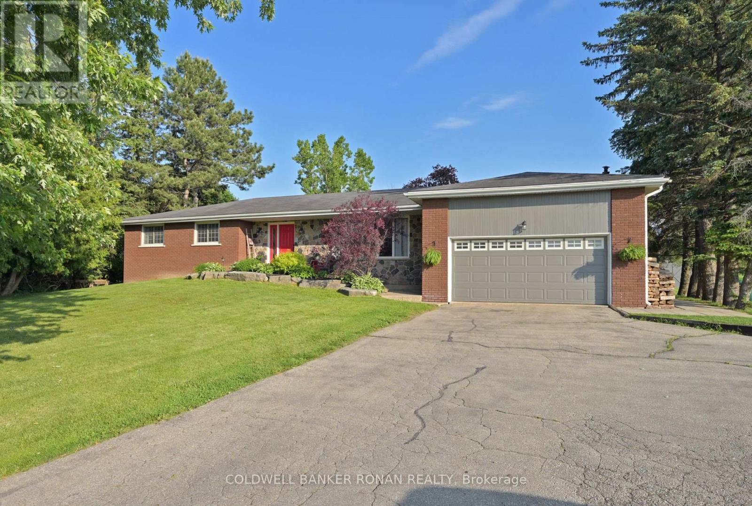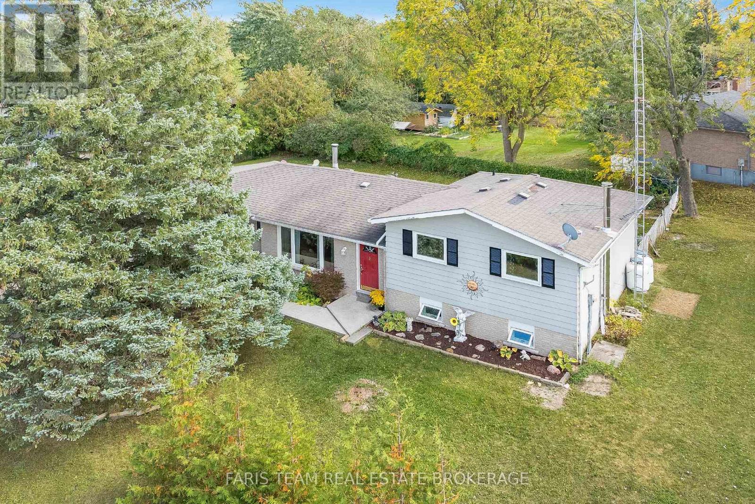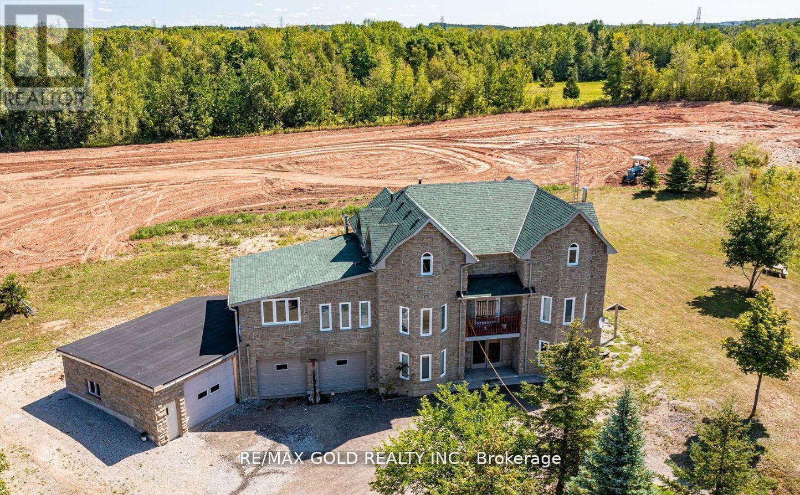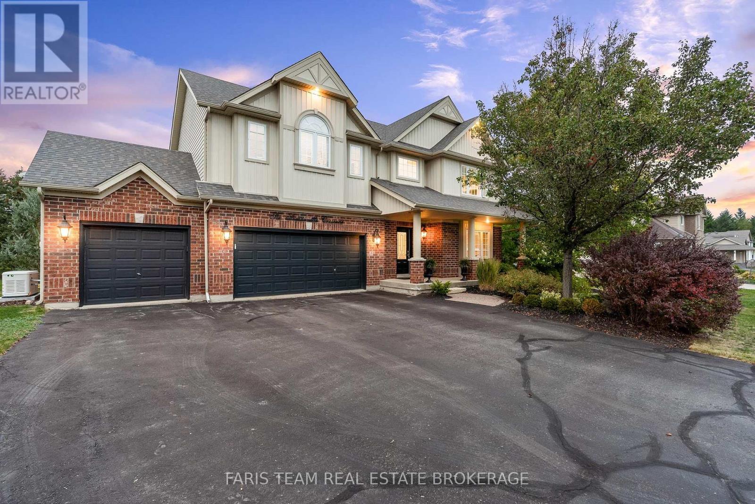
Highlights
Description
- Time on Housefulnew 18 hours
- Property typeSingle family
- Median school Score
- Mortgage payment
Top 5 Reasons You Will Love This Home: 1) Tucked away in the prestigious Mansfield Ridge community, where every property enjoys the privacy and space of almost a 1-acre estate lot 2) Enjoy the upgraded chef-inspired kitchen, featuring high-end stainless-steel appliances, custom cabinetry, and seamless flow into the open-concept living area, as well as a direct sliding glass-door walkout leading to the backyard, striking the perfect balance between comfort and entertaining 3) The dramatic two-storey living room, open to above, boasts soaring ceilings and expansive windows that flood the space with natural light and create a stunning focal point for the home 4) The backyard is a true private retreat, nestled on a beautiful treed lot and designed for entertaining with a sparkling inground pool, open-air covered cabana, and multiple lounge and dining areas, showcasing the ultimate indoor-outdoor lifestyle 5) With thoughtful upgrades throughout and meticulous attention to detail, this home delivers an ideal mix of elegance and functionality, ready for you to move in and start living your dream. 2,279 sq.ft. plus an unfinished basement. (id:63267)
Home overview
- Cooling Central air conditioning
- Heat source Propane
- Heat type Forced air
- Has pool (y/n) Yes
- Sewer/ septic Septic system
- # total stories 2
- # parking spaces 9
- Has garage (y/n) Yes
- # full baths 2
- # half baths 1
- # total bathrooms 3.0
- # of above grade bedrooms 3
- Flooring Ceramic, hardwood
- Subdivision Rural mulmur
- Directions 2085649
- Lot size (acres) 0.0
- Listing # X12451178
- Property sub type Single family residence
- Status Active
- Bedroom 4.21m X 3.03m
Level: 2nd - Bedroom 5.46m X 4.2m
Level: 2nd - Primary bedroom 6.26m X 4.58m
Level: 2nd - Kitchen 6.33m X 4.01m
Level: Main - Laundry 2.58m X 0.81m
Level: Main - Living room 4.79m X 3.72m
Level: Main - Dining room 4.01m X 3.32m
Level: Main
- Listing source url Https://www.realtor.ca/real-estate/28965252/6-somerville-crescent-mulmur-rural-mulmur
- Listing type identifier Idx

$-3,733
/ Month

