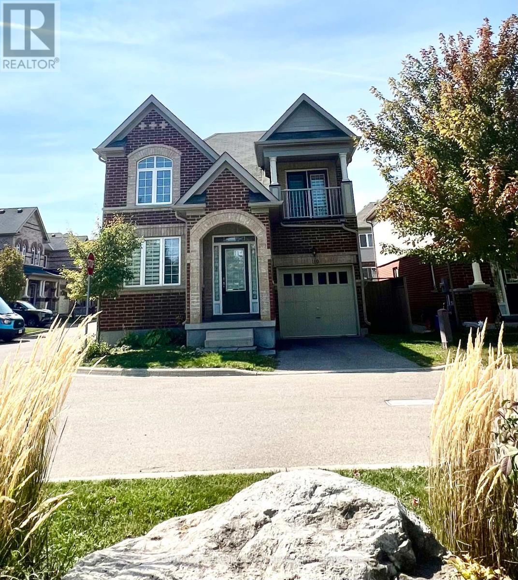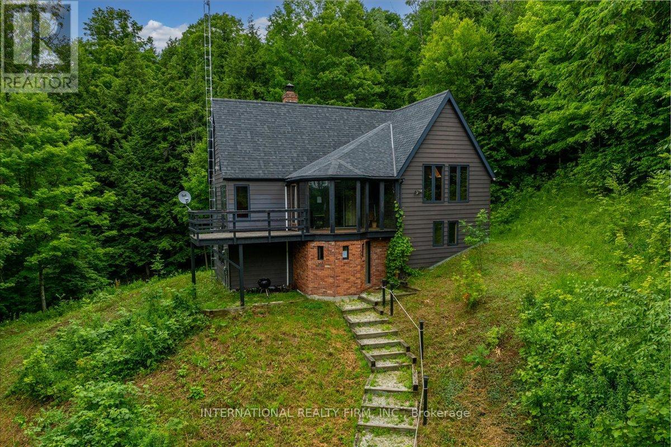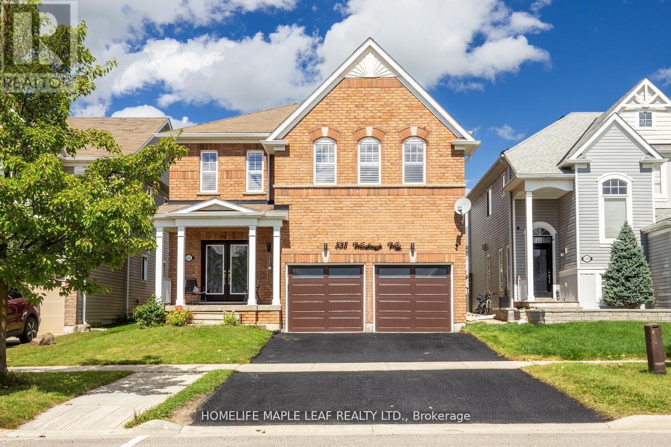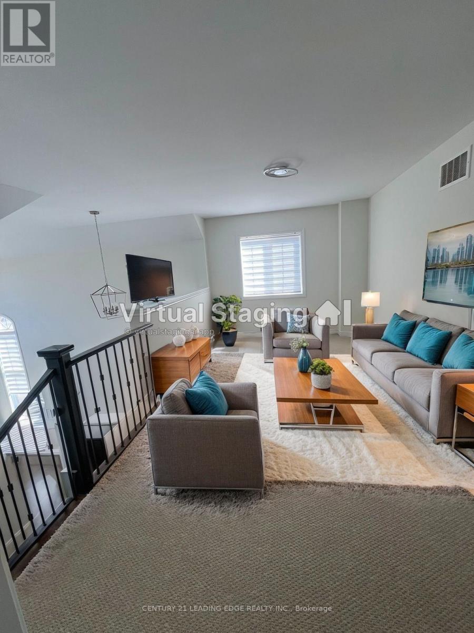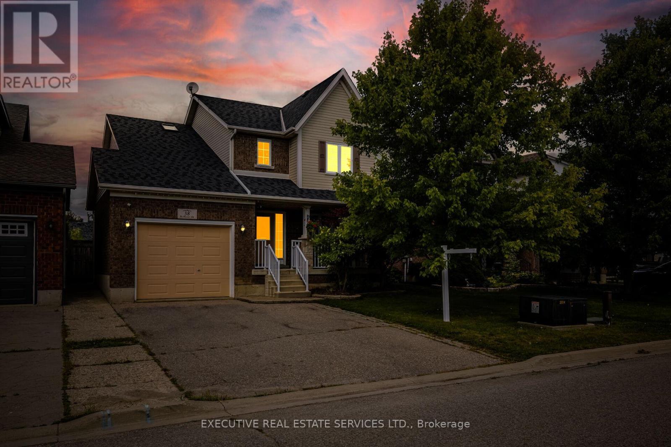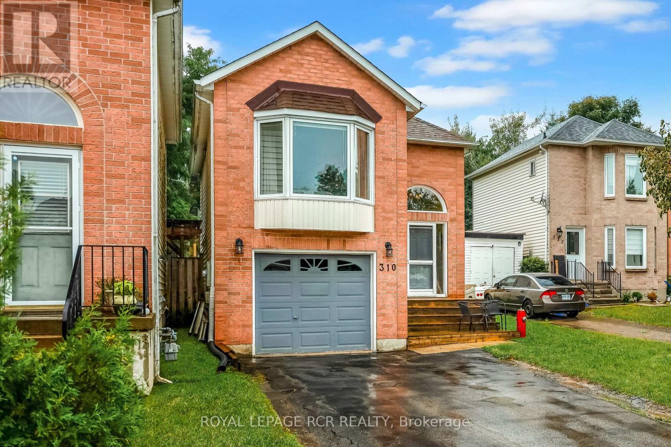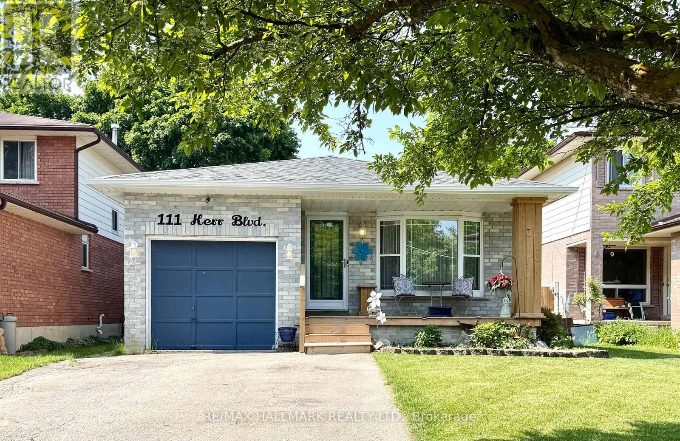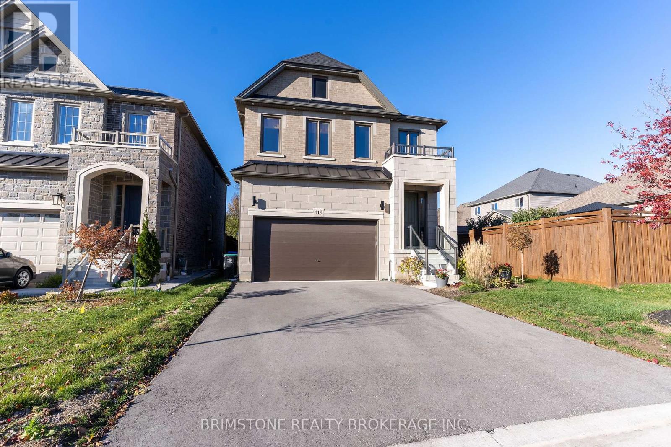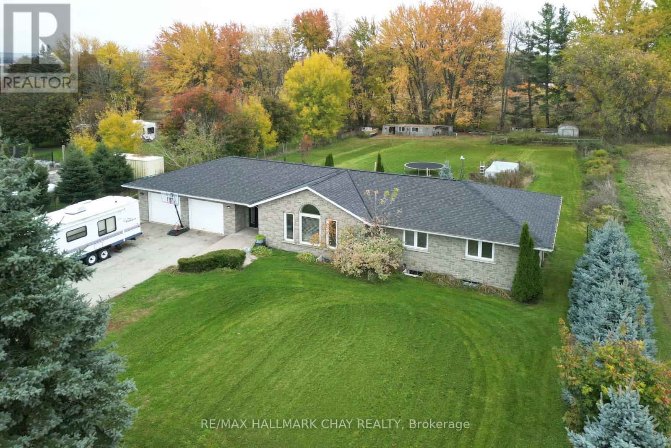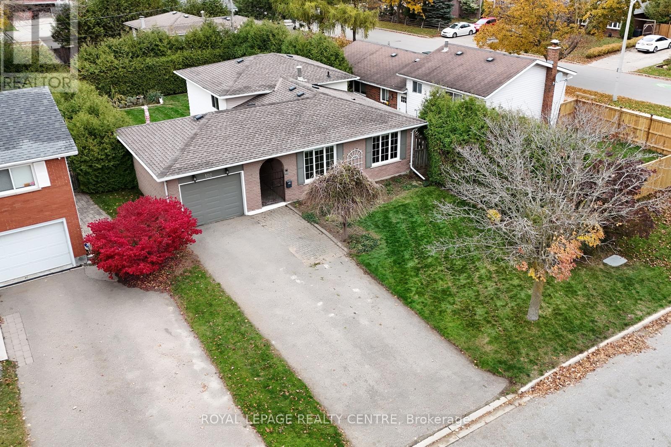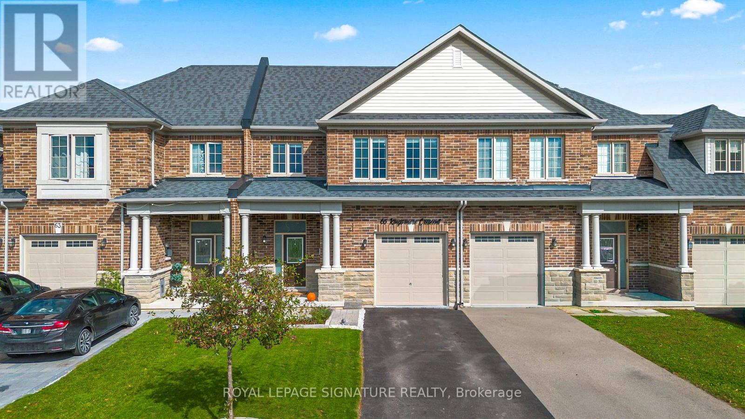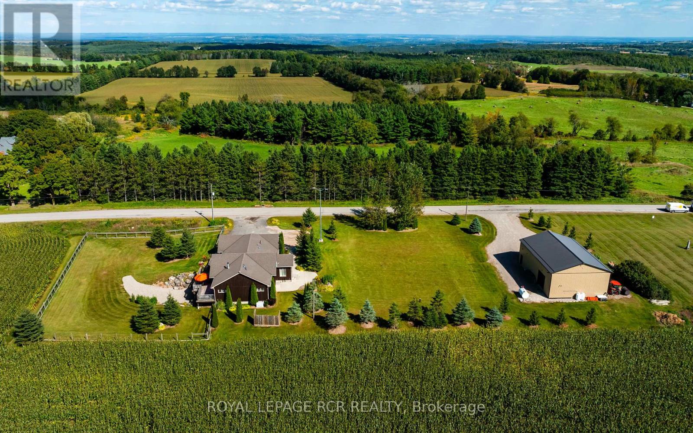
Highlights
Description
- Time on Houseful51 days
- Property typeSingle family
- StyleBungalow
- Median school Score
- Mortgage payment
Sitting On A Perfectly Manicured 1.24 Acres Surrounded By Crop Fields Is This Stunning Custom Built Bungalow With Views From Every Window And The Most Incredible 1746 sq. ft Shop W/ Separate Driveway. Located Just 5 Minutes To Shelburne And Less Than An Hour To Pearson. The Bungalow Features An Open Concept Design With Hardwood Floors Throughout The Main Level, Vaulted Ceilings, Amazing Chefs Kitchen With Granite Countertops And Centre Island, Living Room With Walk Out To A Deck, 3 Great Sized Bedrooms, Main Floor Laundry With Access To 3 Car Garage. The Lower Level Is Fully Finished With A Walk Out To A Fully Fenced Side yard. The Lower Level Is Complete W/ A Third Washroom, Large Office With Double Doors And A Large Rec Room Complete With Wet Bar. SHOP: 2018/2019 - 36' X 52' (1746 Sqft)| Ceiling 15.5' | 10' x 10, & 14' by 14' Doors | ICF 22" Insulation | In Floor Heating | Steel Roof | 100AMP Service | 2pc Bathroom| Holding Tank | 4 Camera Security System | Dog Bath | (id:63267)
Home overview
- Cooling Central air conditioning
- Heat source Propane
- Heat type Forced air
- Sewer/ septic Septic system
- # total stories 1
- # parking spaces 11
- Has garage (y/n) Yes
- # full baths 3
- # total bathrooms 3.0
- # of above grade bedrooms 3
- Flooring Hardwood, laminate
- Has fireplace (y/n) Yes
- Subdivision Rural mulmur
- View View
- Lot desc Lawn sprinkler, landscaped
- Lot size (acres) 0.0
- Listing # X12168144
- Property sub type Single family residence
- Status Active
- Office 4.02m X 9.92m
Level: Lower - Family room 9.56m X 3.92m
Level: Lower - Utility 4.01m X 3.04m
Level: Lower - 2nd bedroom 3.5m X 4.16m
Level: Main - Primary bedroom 4.55m X 4.3m
Level: Main - Dining room 5.14m X 3.41m
Level: Main - Living room 5.55m X 6.99m
Level: Main - Kitchen 5.14m X 3.58m
Level: Main - Mudroom 1.96m X 4.29m
Level: Main - Foyer 3.04m X 3.3m
Level: Main - 3rd bedroom 3.49m X 4.24m
Level: Main
- Listing source url Https://www.realtor.ca/real-estate/28356329/676600-centre-road-mulmur-rural-mulmur
- Listing type identifier Idx

$-3,997
/ Month

