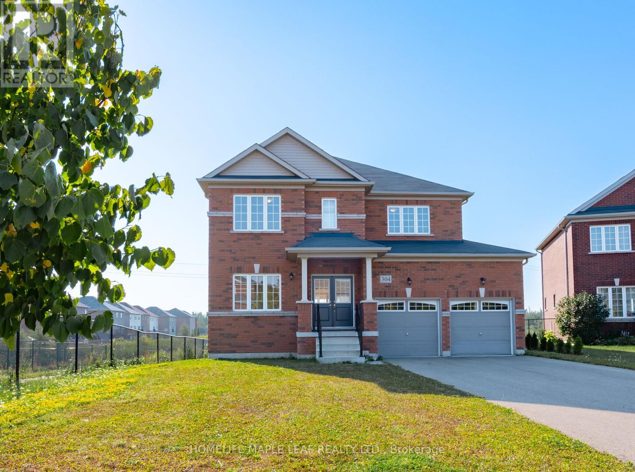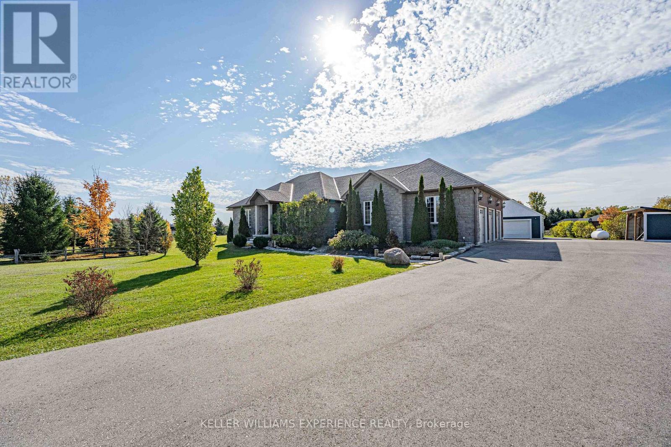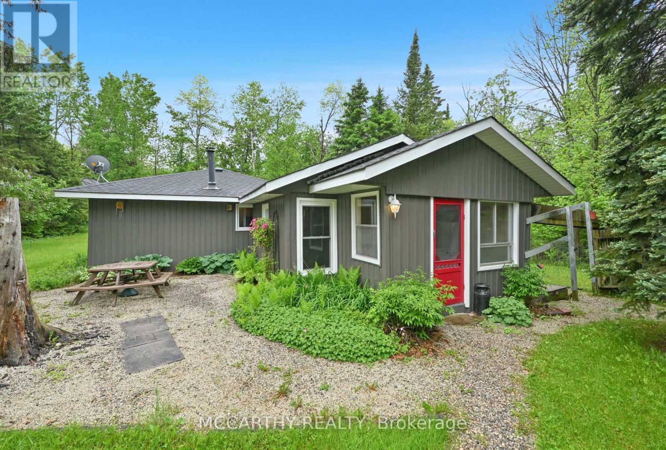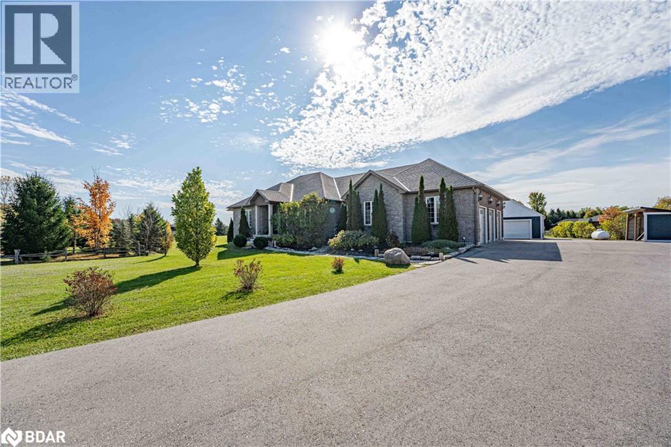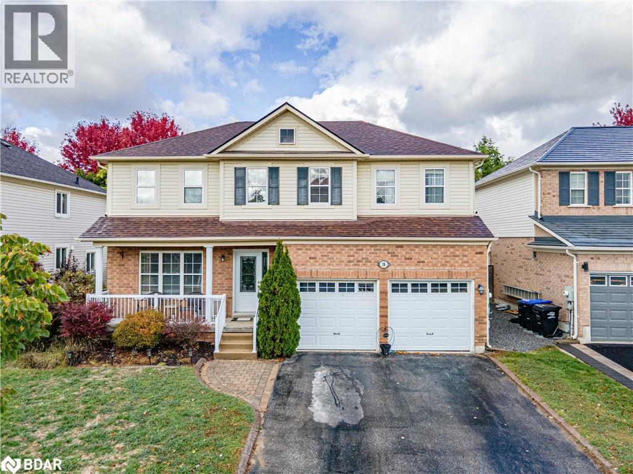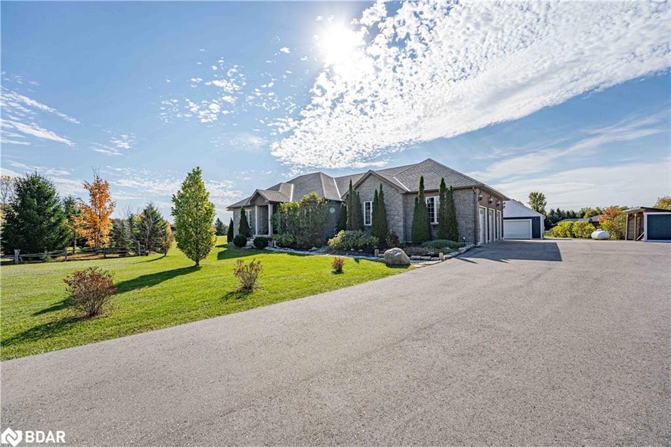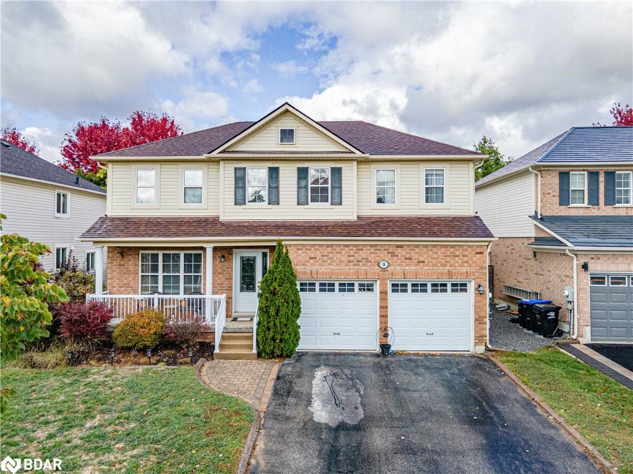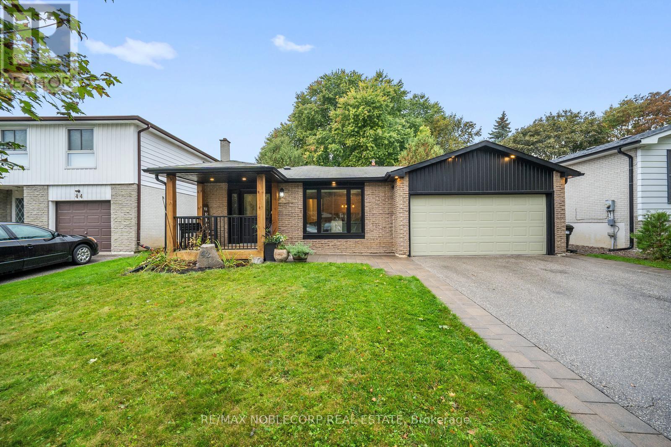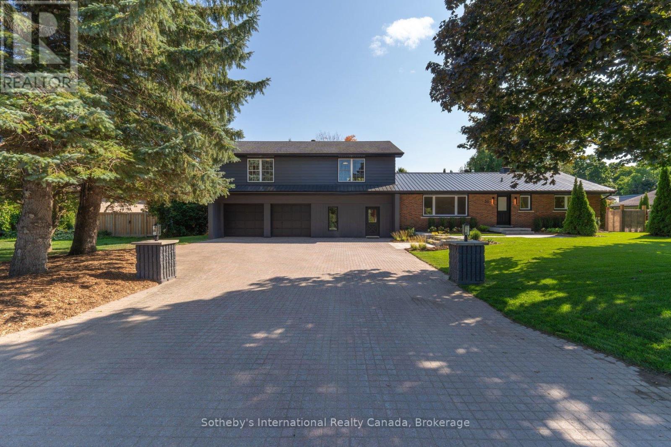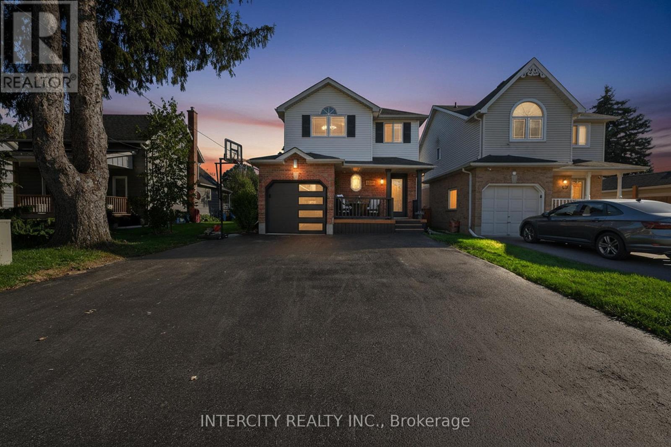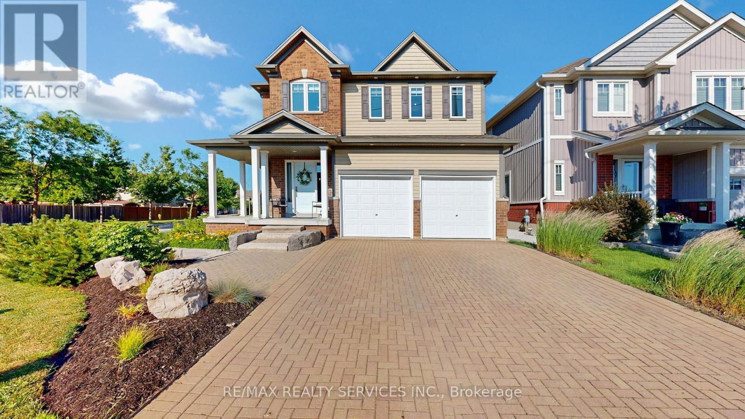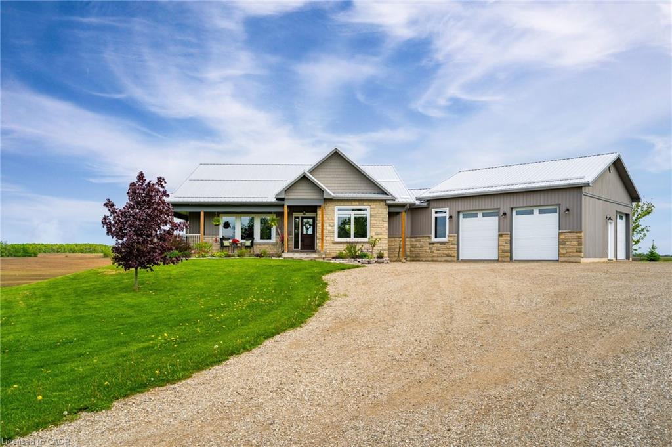
Highlights
Description
- Home value ($/Sqft)$543/Sqft
- Time on Houseful36 days
- Property typeResidential
- StyleBungalow
- Median school Score
- Lot size675.54 Acres
- Year built2019
- Garage spaces3
- Mortgage payment
Welcome to your dream countryside retreat in the heart of Mulmur.Set on 8.81 breathtaking acres, this modern farmhouse, built in 2019, perfectly blends rustic charm with contemporary design. Every detail has been thoughtfully curated to combine timeless character with everyday comfort, all while showcasing panoramic views of the rolling countryside. The heart of the home is the dream kitchen, designed for both function and style. Rich red oak hardwood floors, a propane stove with pot filler, and a shiplap coffered ceiling set the stage. Custom cabinetry, a walk-in pantry with automatic lighting, and a dedicated coffee bar with wine fridge add ease and elegance, while the wood-topped island invites family and friends to gather. The primary suite is a true sanctuary, offering serene countryside views and a private walkout to a covered porch is the perfect spot for morning coffee. The spa-like ensuite features a freestanding soaker tub, heated floors, and a glass shower, blending luxury with practicality . The main floor continues with a cozy living room anchored by a fireplace with a wood mantle, an office (or second bedroom), a stylish 3-piece bath, and a functional laundry room complete with a dog bath. Downstairs, the walkout lower level is an entertainer's dream. The recreation room is ready for a future wet bar and fireplace, alongside two spacious bedrooms with heated concrete floors and a 5-piece bath (an ideal setup for an in-law suite) . Outside, the property truly shines. A wraparound covered porch, detached heated shop, separate pig barn, and ample parking make this the ultimate retreat for nature lovers, hobbyists, or those seeking tranquility. With modern amenities, timeless craftsmanship, and unmatched views, this is more than a home... it's a lifestyle! And with flexibility for a long closing into 2026, this remarkable property can be yours on your timeline.
Home overview
- Cooling Central air
- Heat type Forced air, propane
- Pets allowed (y/n) No
- Sewer/ septic Septic tank
- Construction materials Vinyl siding
- Foundation Poured concrete
- Roof Metal
- # garage spaces 3
- # parking spaces 23
- Has garage (y/n) Yes
- Parking desc Attached garage
- # full baths 3
- # total bathrooms 3.0
- # of above grade bedrooms 4
- # of below grade bedrooms 2
- # of rooms 13
- Appliances Dishwasher, gas stove, microwave, refrigerator
- Has fireplace (y/n) Yes
- Interior features Auto garage door remote(s), in-law capability
- County Dufferin
- Area Mulmur
- Water source Well
- Zoning description Rr-1
- Lot desc Rural, other
- Lot dimensions 675.54 x
- Approx lot size (range) 5.0 - 9.99
- Basement information Walk-out access, full, partially finished
- Building size 3041
- Mls® # 40769680
- Property sub type Single family residence
- Status Active
- Virtual tour
- Tax year 2024
- Recreational room Basement
Level: Basement - Cold room Basement
Level: Basement - Bedroom Basement
Level: Basement - Bedroom Basement
Level: Basement - Bathroom Lower
Level: Lower - Primary bedroom Main
Level: Main - Bedroom Main
Level: Main - Living room Main
Level: Main - Bathroom Main
Level: Main - Kitchen Main
Level: Main - Dining room Main
Level: Main - Bathroom Main
Level: Main - Laundry Main
Level: Main
- Listing type identifier Idx

$-4,400
/ Month

