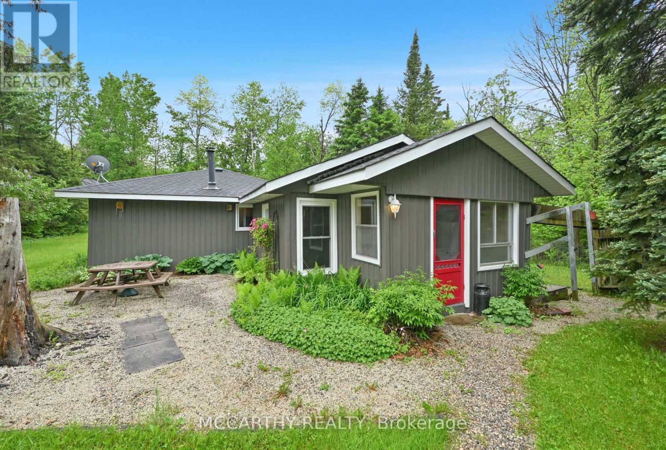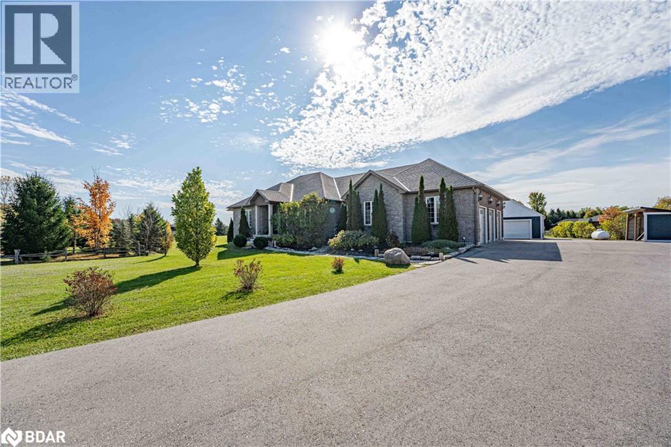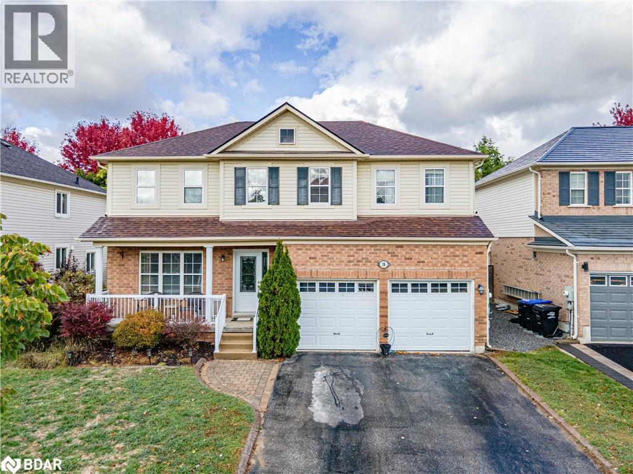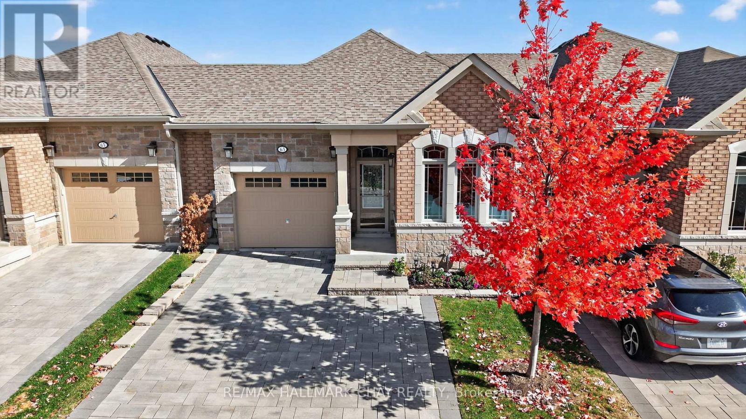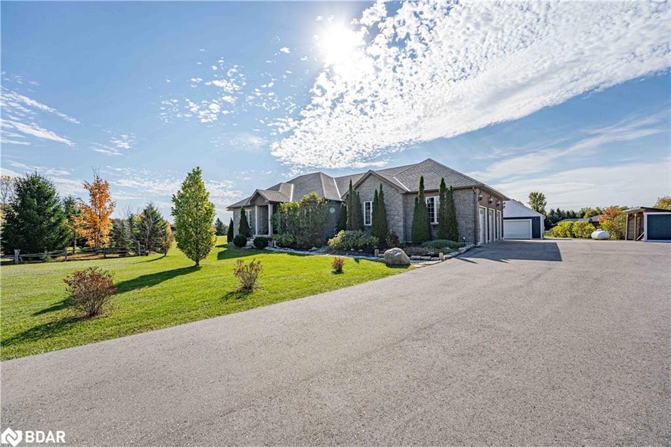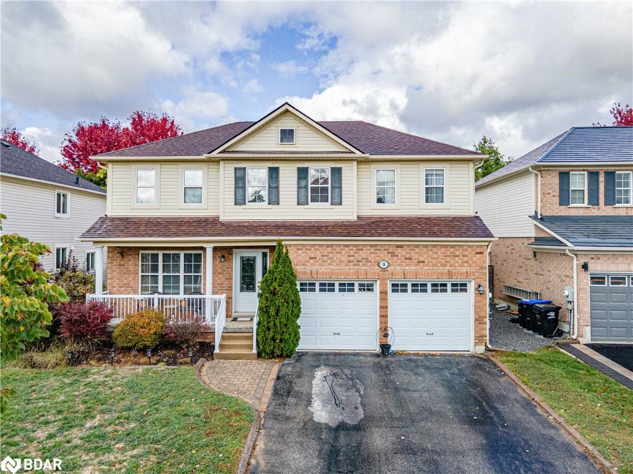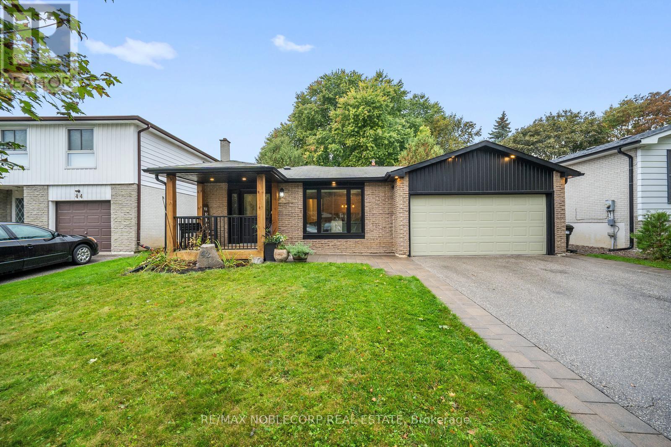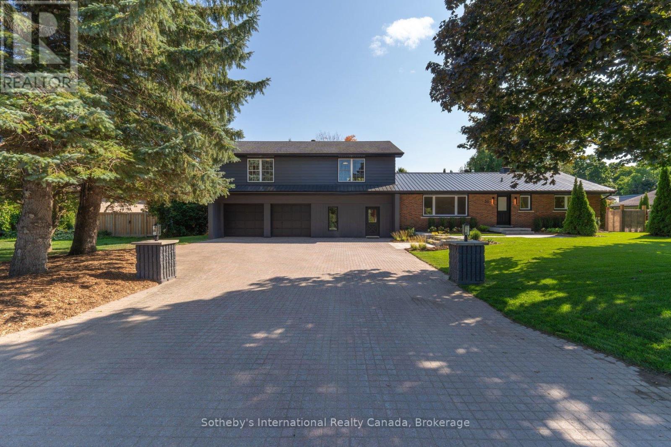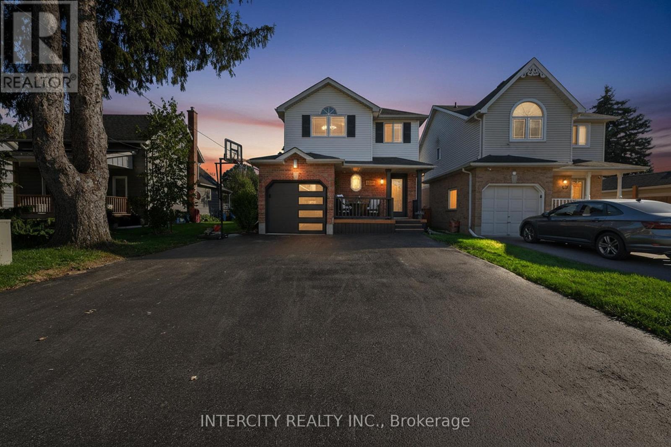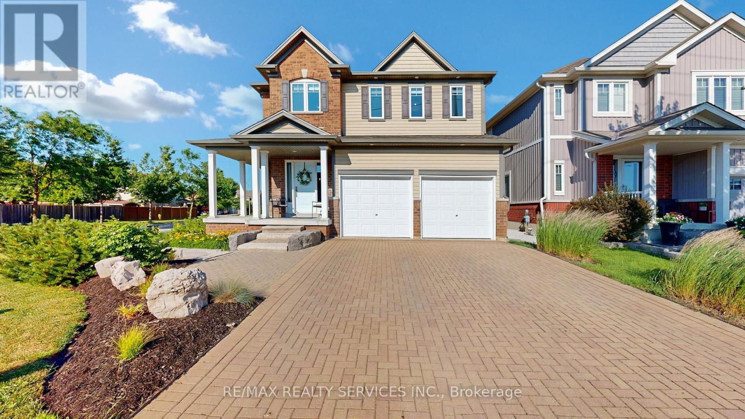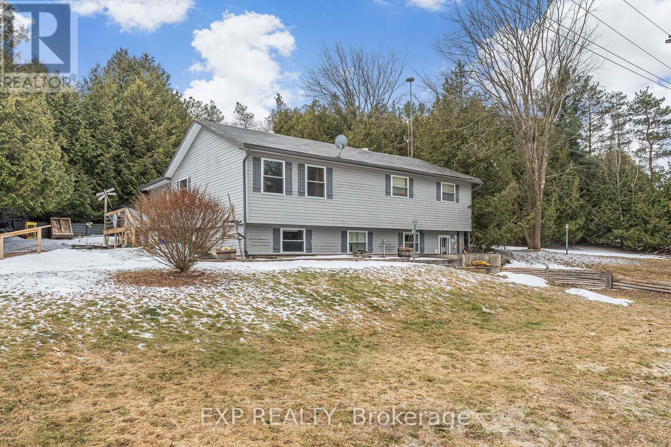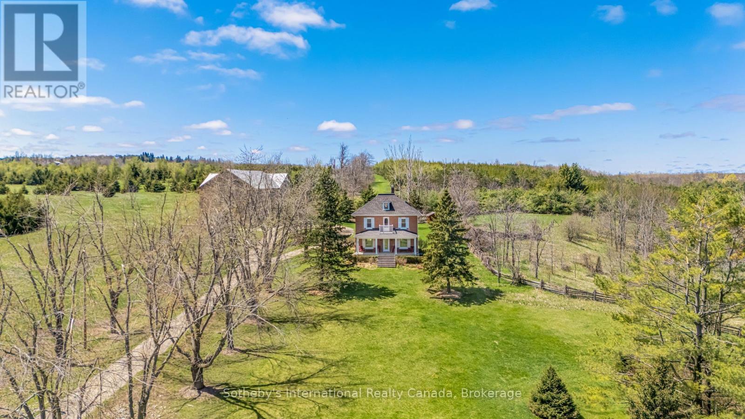
717218 1st Line East
717218 1st Line East
Highlights
Description
- Time on Houseful161 days
- Property typeSingle family
- Median school Score
- Mortgage payment
Escape to the rolling hills of Mulmur and discover this beautifully preserved three-storey brick farmhouse set on 88 acres of pristine countryside and wonderful private walking trails through pastures and forests. Rich in character and lovingly maintained, the home exudes warmth and timeless charm offering a rare opportunity to embrace the very best of country living. Enter through the welcoming front veranda or opt for the side foyer with direct access from the driveway. The main floor is filled with natural light and features a spacious living room with original wood trim and a cozy wood-burning fireplace, a formal dining room with hardwood floors and tranquil pond views, and an upgraded kitchen with stainless steel appliances. A powder room, full four-piece bath, and laundry room add comfort and convenience. Upstairs, four bright bedrooms share another four-piece bath. The third floor unveils a sunlit open loft with cathedral ceiling, its own bathroom, and endless versatility ideal as a fifth bedroom, home office, art studio, or serene yoga retreat. The natural surroundings are truly exceptional, with sweeping vistas, a spring-fed pond ideal for swimming, and private trails winding through mature forests. Approximately 50,000 trees have been thoughtfully planted, enhancing the property's privacy and year-round appeal. Outdoor highlights include a large classic bank barn, tennis court, and ample open space for recreation or relaxation. A long driveway leads to a circular drive with parking for 15+ vehicles perfect for hosting gatherings. Tucked away on a quiet country road with breathtaking views and unmatched seclusion, this exceptional property is just minutes from Mansfield Ski Club, Mono Cliffs Provincial Park, the Bruce Trail, 20 minutes to Mad River Golf, Devil's Glen ski and the charming village of Creemore. (id:63267)
Home overview
- Heat source Oil
- Heat type Forced air
- Sewer/ septic Septic system
- # total stories 3
- # parking spaces 15
- # full baths 3
- # half baths 1
- # total bathrooms 4.0
- # of above grade bedrooms 5
- Flooring Carpeted, hardwood
- Has fireplace (y/n) Yes
- Community features School bus
- Subdivision Rural mulmur
- View View of water, direct water view
- Directions 2094226
- Lot size (acres) 0.0
- Listing # X12143504
- Property sub type Single family residence
- Status Active
- 4th bedroom 3.34m X 3.04m
Level: 2nd - Bedroom 3.58m X 5.47m
Level: 2nd - Bathroom 1.79m X 1.95m
Level: 2nd - 3rd bedroom 3.44m X 4m
Level: 2nd - 2nd bedroom 3.64m X 3.65m
Level: 2nd - Primary bedroom 6.97m X 7.69m
Level: 3rd - Kitchen 3.29m X 4.43m
Level: Main - Bathroom 1.36m X 1.12m
Level: Main - Foyer 2.6m X 3.46m
Level: Main - Bathroom 2.94m X 1.93m
Level: Main - Living room 5.1m X 8.48m
Level: Main - Dining room 3.29m X 3.95m
Level: Main
- Listing source url Https://www.realtor.ca/real-estate/28301849/717218-1st-line-e-mulmur-rural-mulmur
- Listing type identifier Idx

$-6,653
/ Month

