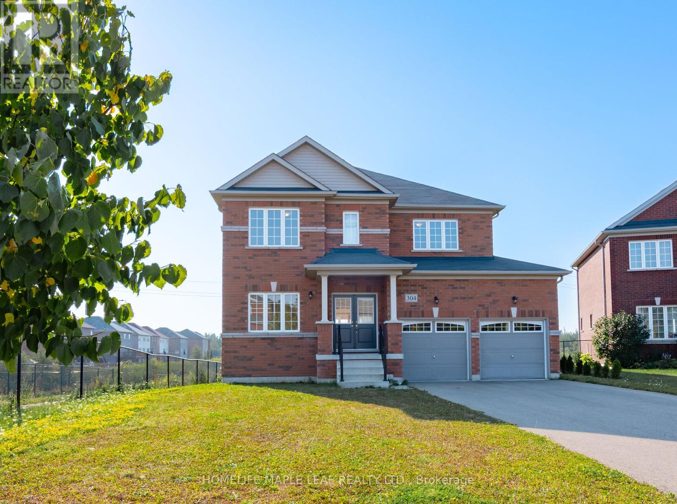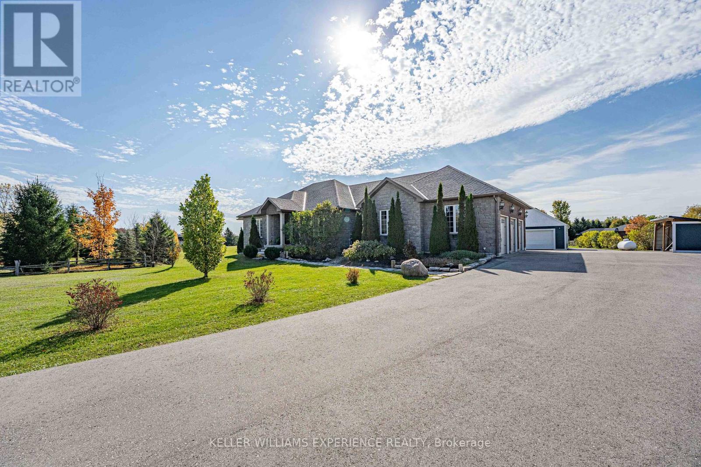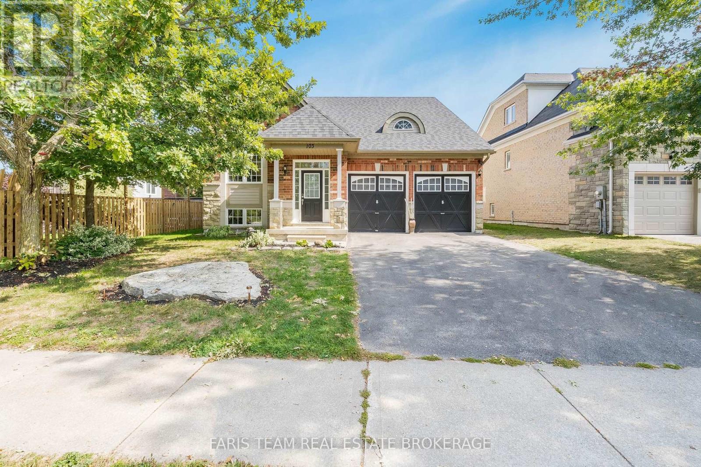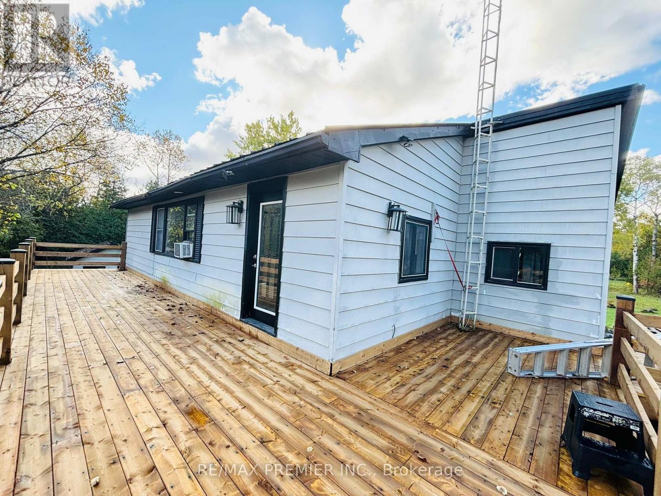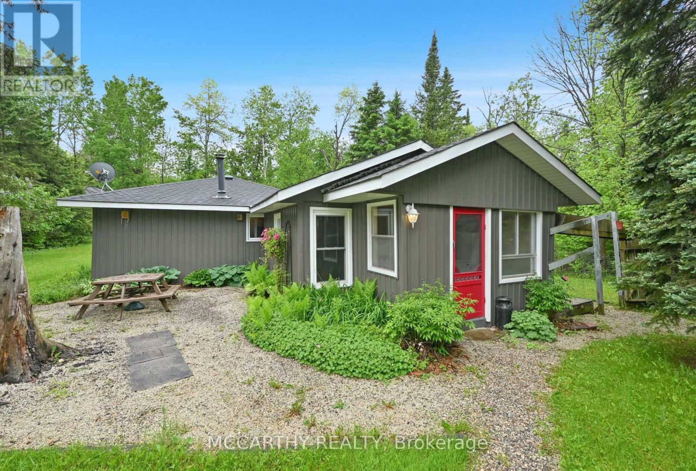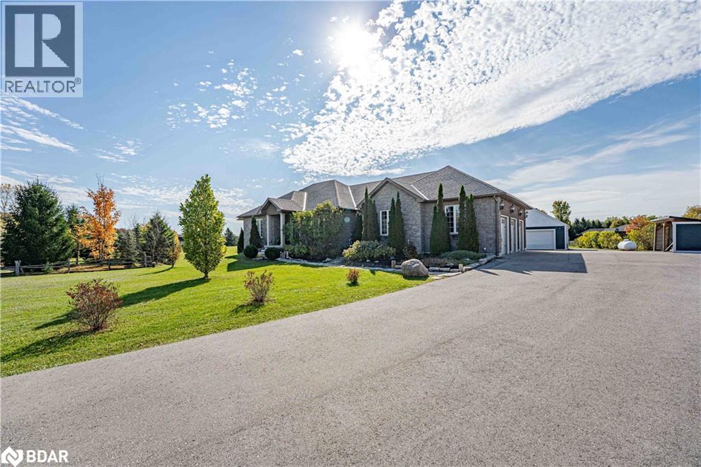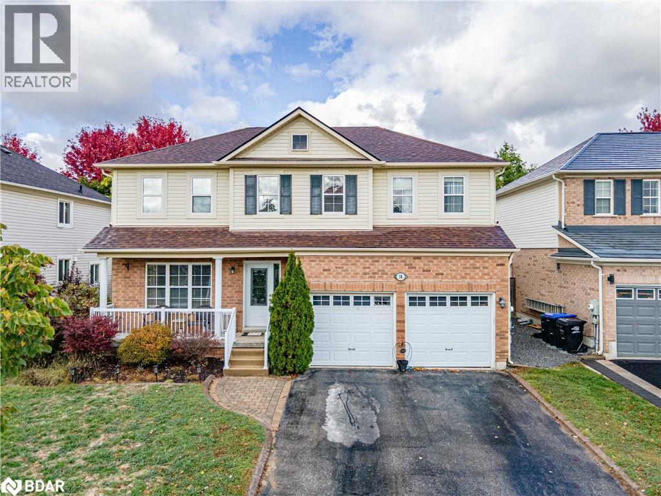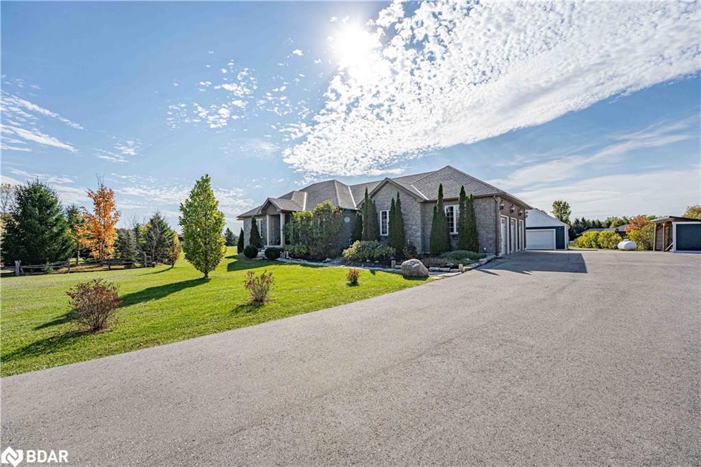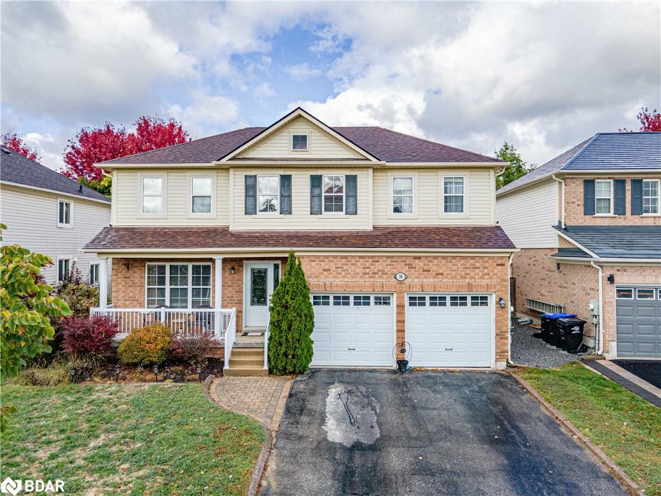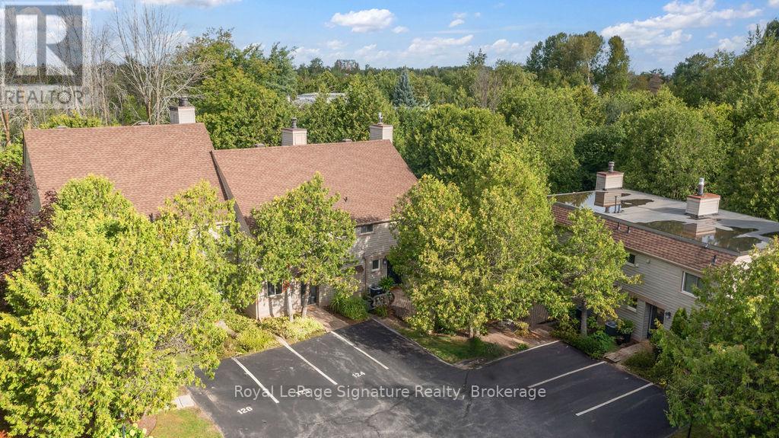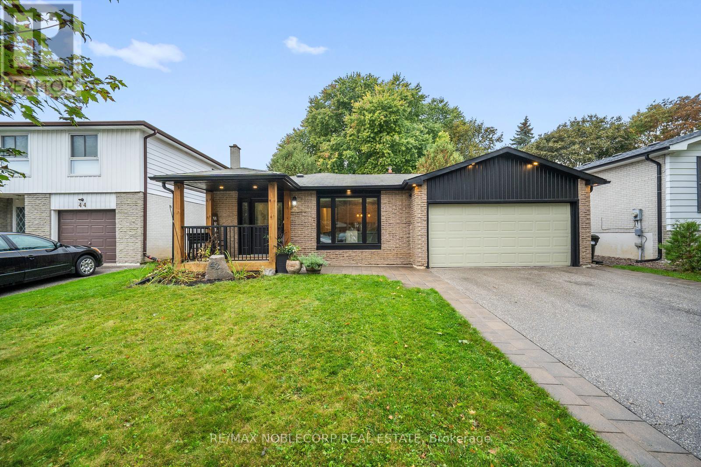
Highlights
Description
- Time on Houseful28 days
- Property typeSingle family
- Median school Score
- Mortgage payment
Set on 29 secluded acres in picturesque Mulmur, this exceptional custom-built two-storey home blends modern upgrades with timeless character all framed by sweeping views from every room. Nestled at the end of a tree-lined drive, it offers unmatched privacy and a true retreat-like atmosphere. Enjoy personal hiking trails, apple trees, wetlands, and beautifully landscaped gardens that create a serene, park-like setting. At the heart of the home is the newly upgraded kitchen, complete with stainless steel appliances, a generous island, and a charming bay window. The open-concept living and dining areas are anchored by a striking stone wood-burning fireplace, surrounded by floor-to-ceiling windows, cathedral ceilings, skylights, and automated exterior blinds. Step through to the expansive deck and take in the natural beauty all around. The main floor also features a wet bar, a study with custom built-ins, and a spacious bedroom with a four-piece bath perfect for guests or main-floor living. Cedar-lined closets and hardwood flooring throughout add warmth and character. Upstairs, discover two additional bedrooms, a spa-inspired bathroom with sauna, a three-piece bath, and a versatile library (or fourth bedroom) with custom built-ins and a walk-in closet. The walkout basement, with its high ceilings, wine cellar, cold pantry, wook-stove and subflooring, offers incredible potential for an in-law suite, studio, or recreation space already insulated and ready for finishing. Recent upgrades include a new furnace, electrical panel, generator, fresh interior and exterior paint, and more. A detached four-car garage provides ample space for vehicles, storage, or a workshop. Ideally located just minutes from Creemore, golf courses, ski resorts, and endless trails, this one-of-a-kind property offers the perfect balance of tranquility and convenience. Whether as a full-time residence or a weekend escape, it's truly a must-see to appreciate everything it has to offer. (id:63267)
Home overview
- Cooling Central air conditioning
- Heat source Propane
- Heat type Heat pump
- Sewer/ septic Septic system
- # total stories 2
- # parking spaces 20
- Has garage (y/n) Yes
- # full baths 3
- # total bathrooms 3.0
- # of above grade bedrooms 4
- Flooring Tile
- Has fireplace (y/n) Yes
- Community features Community centre, school bus
- Subdivision Rural mulmur
- Directions 2094226
- Lot desc Landscaped
- Lot size (acres) 0.0
- Listing # X12420061
- Property sub type Single family residence
- Status Active
- 3rd bedroom 3.4m X 3.45m
Level: 2nd - Primary bedroom 3.59m X 3.31m
Level: 2nd - 4th bedroom 3.4m X 3.45m
Level: 2nd - Bathroom 2.81m X 2.49m
Level: 2nd - Other 1.49m X 1.89m
Level: 2nd - Bathroom 2.81m X 6.99m
Level: 2nd - Foyer 1.83m X 2.48m
Level: Basement - Other 3.02m X 5.82m
Level: Basement - Recreational room / games room 7.04m X 5.84m
Level: Basement - Utility 5.65m X 6.68m
Level: Basement - Recreational room / games room 8.18m X 6.68m
Level: Basement - Kitchen 4.65m X 4.05m
Level: Main - Living room 6.12m X 6.1m
Level: Main - Dining room 4.75m X 6.09m
Level: Main - Bathroom 1.8m X 2.39m
Level: Main - Study 5.81m X 3.95m
Level: Main - Bedroom 2.9m X 3.43m
Level: Main - Eating area 4.75m X 4.09m
Level: Main
- Listing source url Https://www.realtor.ca/real-estate/28898179/758693-2nd-line-e-mulmur-rural-mulmur
- Listing type identifier Idx


