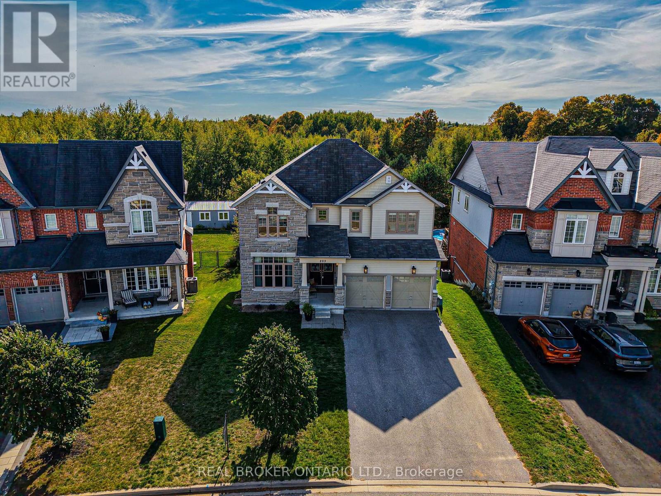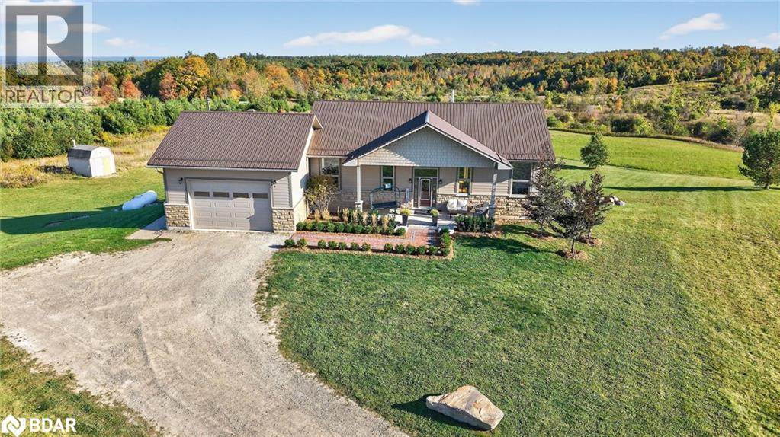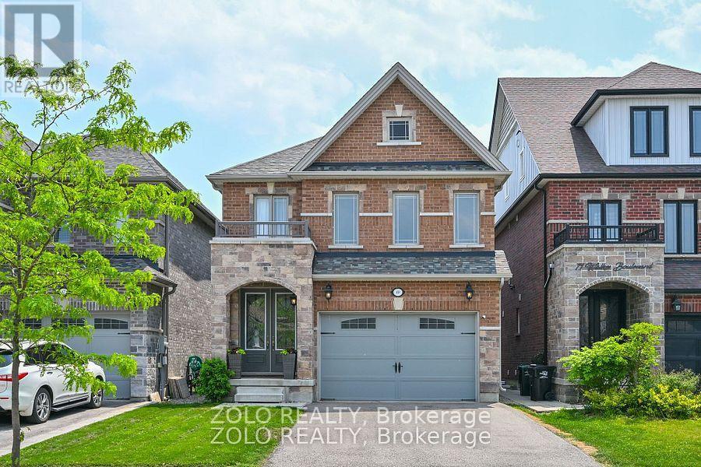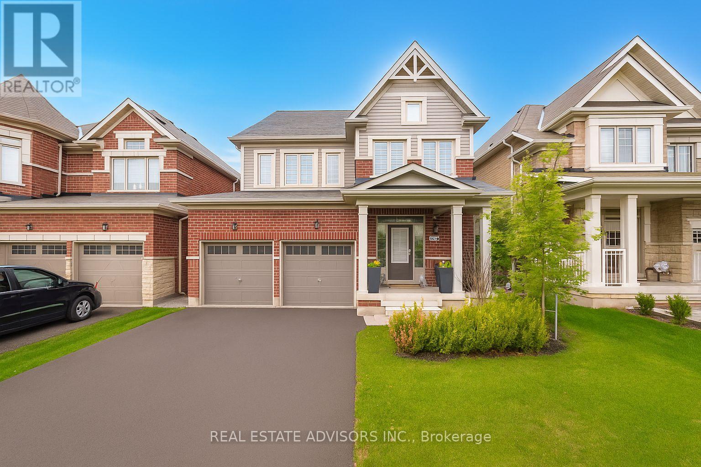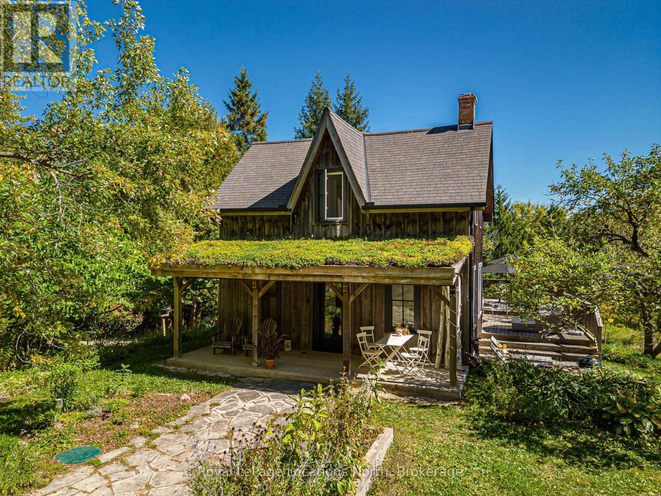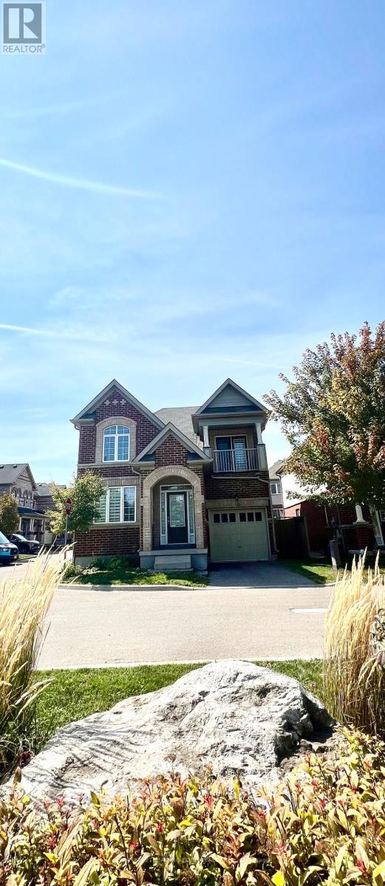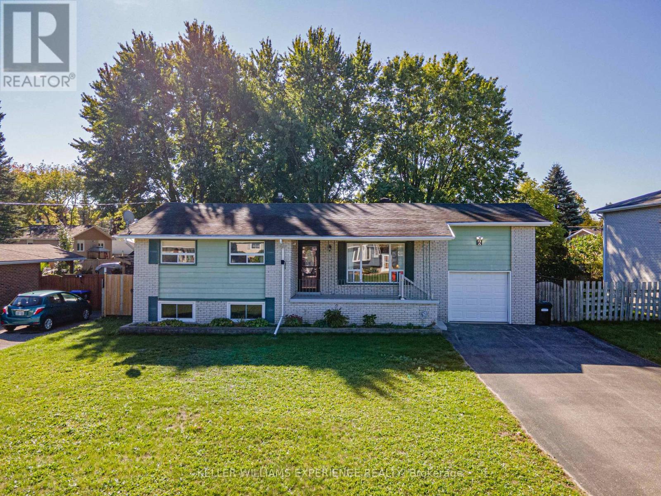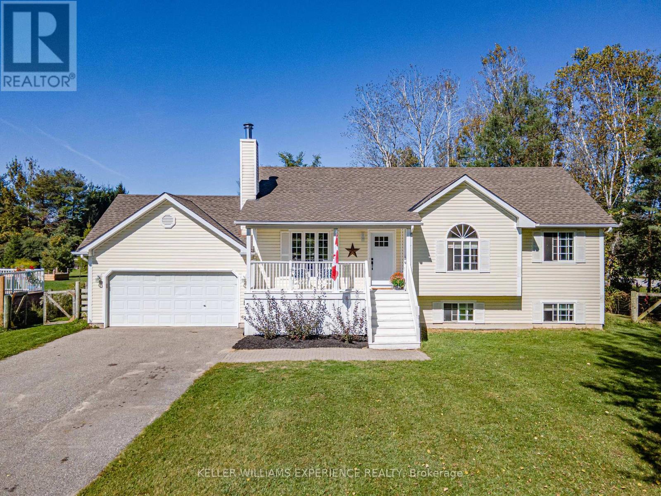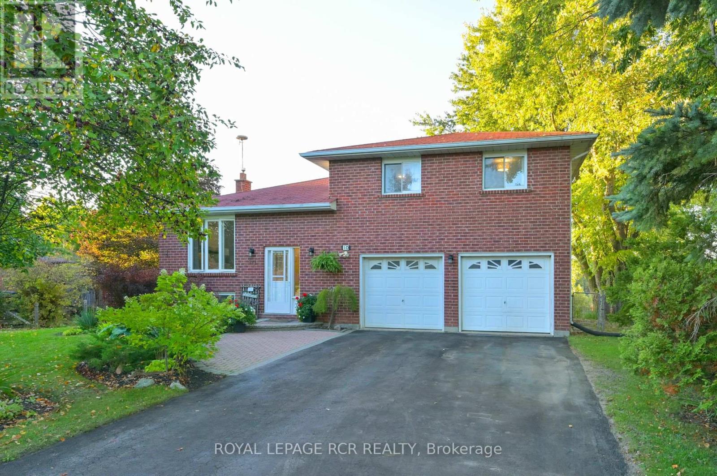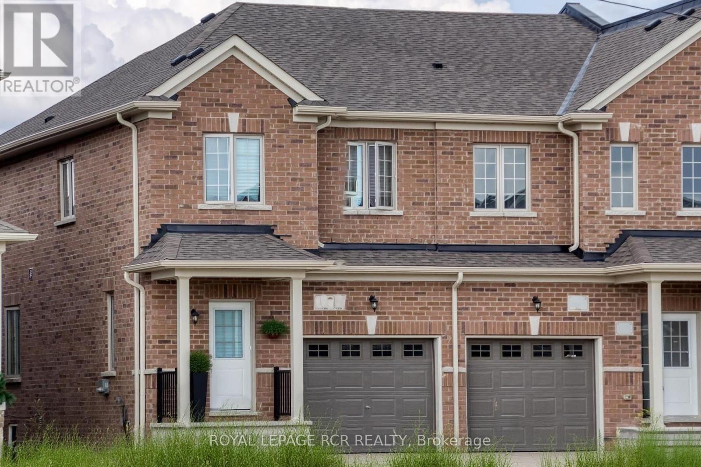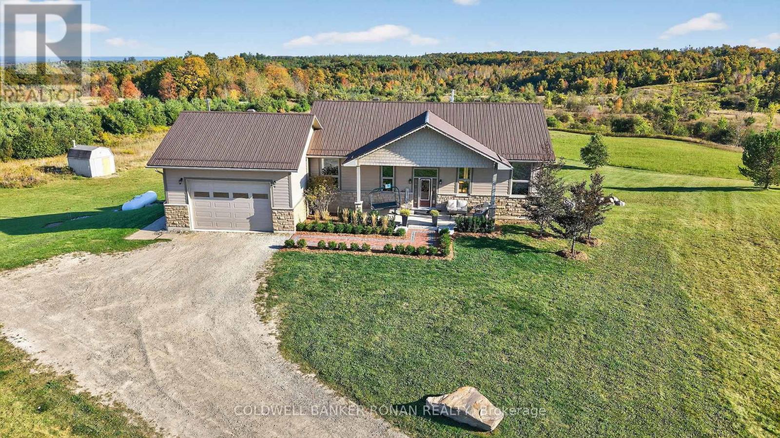
Highlights
Description
- Time on Housefulnew 14 hours
- Property typeSingle family
- StyleBungalow
- Median school Score
- Mortgage payment
Welcome to your very own spectacular retreat in the picturesque rolling hills of Mulmur set on 26 acres. This 3 plus 2 bedroom stunner bungalow has so many upgraded & fabulously unique features giving you a modern graceful farmhouse feel, which includes soaring 12 foot ceilings, open concept kitchen, large bedrooms, gorgeous primary bedroom with motorized blinds, a true spa like bathroom en-suite, beautiful brick wall features, a walk-out lower level, complete with a cozy family room, 2 more bedrooms & a newer bathroom with a walk-in shower. Outside, you will find a lovely professionally landscaped backyard oasis with an inground pool that has a new liner, filter, pool heater & pool cover that screws into the deck, all in 2022. This property is perfect for your hobby farm boasting a modern barn with 3 paddocks with shelter, a horse wash bay with infrared heat, a heated & insulated room, a shower & a professional motocross track. More features include a metal roof, upgraded roof vents, motorized blinds in living room, attached oversized insulated garage with wood fireplace, stairs to basement & plywood walls & ceilings. Perfectly located within 12 minutes to Mansfield Ski Hills, 12 min to the amenities of Shelburne, 19 min to Alliston hospital which is undergoing a huge expansion, 4 min to the famous Mrs Mitchells fine dining restaurant & 52 min to Brampton. Bonus. Only a few min away is Murphys Pinnacle Lookout which is part of the Bruce Trail network and located within the Boyne Valley Provincial Park. (id:63267)
Home overview
- Cooling Central air conditioning
- Heat source Propane
- Heat type Forced air
- Has pool (y/n) Yes
- Sewer/ septic Septic system
- # total stories 1
- # parking spaces 22
- Has garage (y/n) Yes
- # full baths 3
- # total bathrooms 3.0
- # of above grade bedrooms 5
- Community features School bus
- Subdivision Rural mulmur
- Directions 2086152
- Lot desc Landscaped
- Lot size (acres) 0.0
- Listing # X12440522
- Property sub type Single family residence
- Status Active
- Mudroom 3.84m X 2.9m
Level: Basement - Other 5.84m X 4.04m
Level: Basement - Bedroom 3.56m X 3.53m
Level: Basement - Bedroom 5.26m X 3.61m
Level: Basement - Utility 4.58m X 2.97m
Level: Basement - Cold room 7.16m X 2.51m
Level: Basement - Recreational room / games room 6.48m X 6.3m
Level: Basement - Kitchen 4.8m X 5.26m
Level: Main - Bedroom 4.04m X 3.99m
Level: Main - Bedroom 3.99m X 3.12m
Level: Main - Laundry 2.81m X 2.34m
Level: Main - Primary bedroom 4.6m X 3.66m
Level: Main - Family room 4.8m X 3.35m
Level: Main
- Listing source url Https://www.realtor.ca/real-estate/28942374/796271-3rd-line-e-mulmur-rural-mulmur
- Listing type identifier Idx

$-5,277
/ Month

