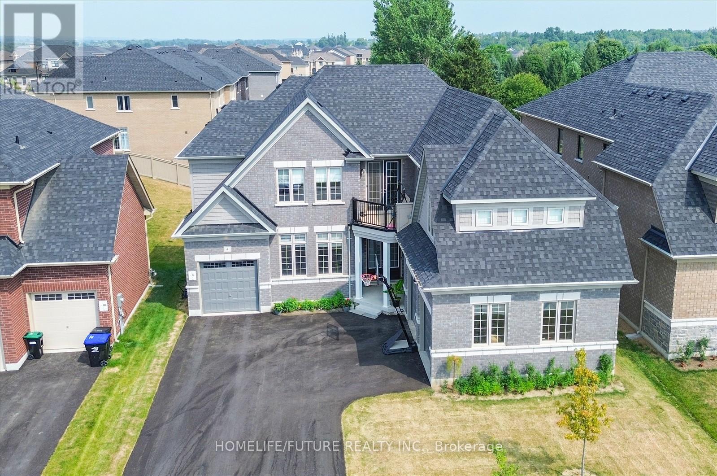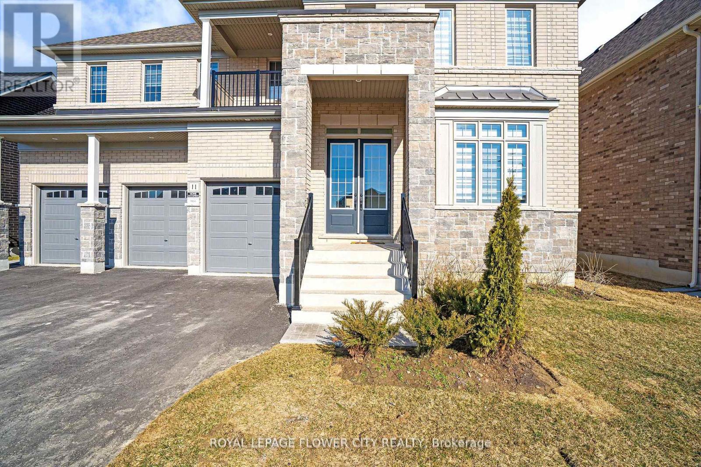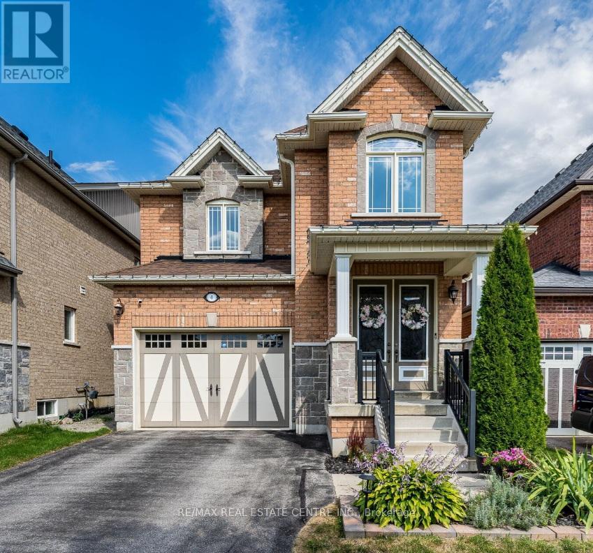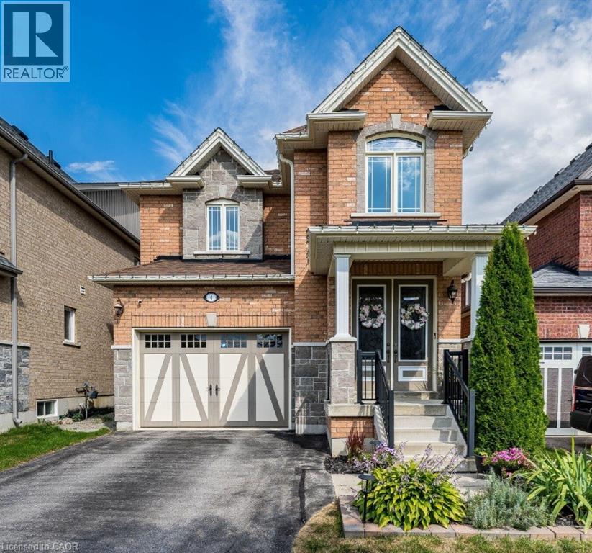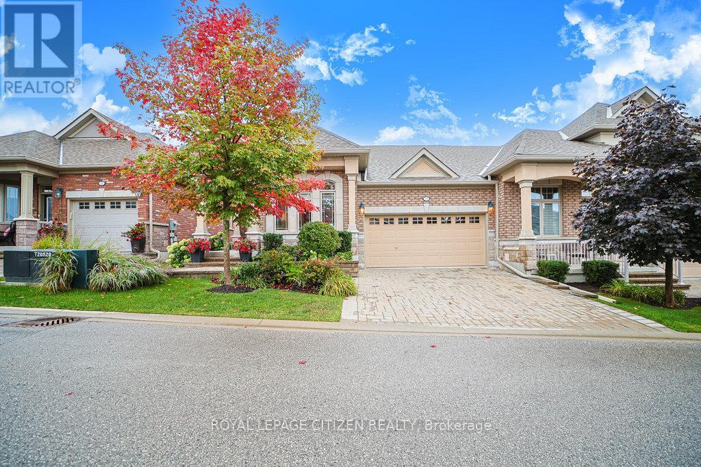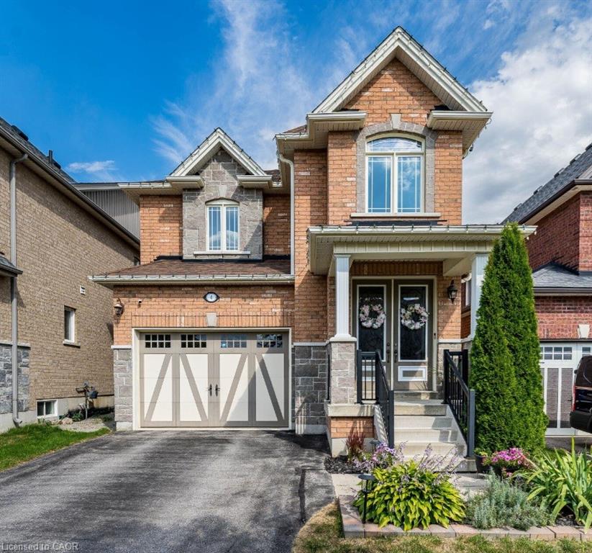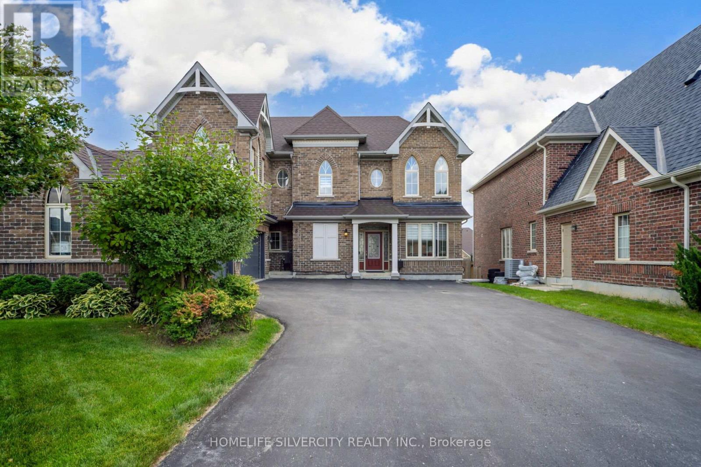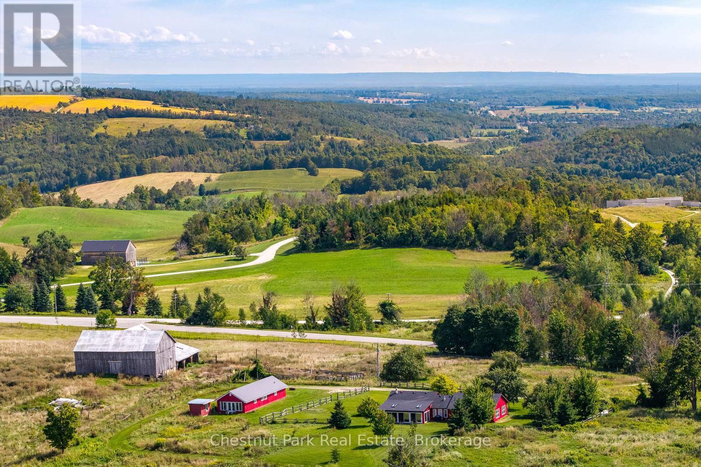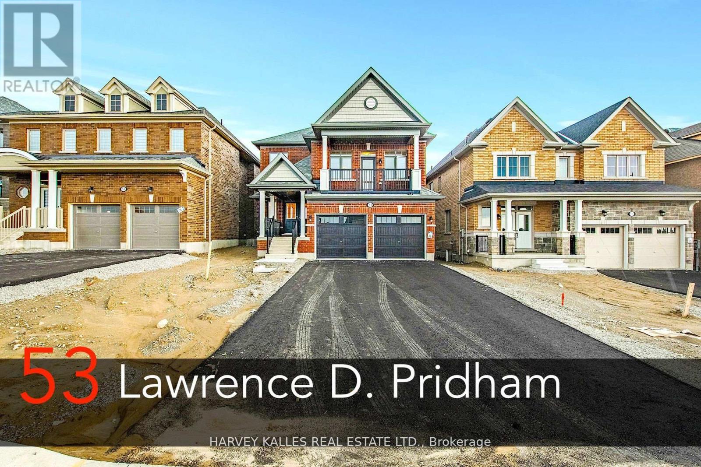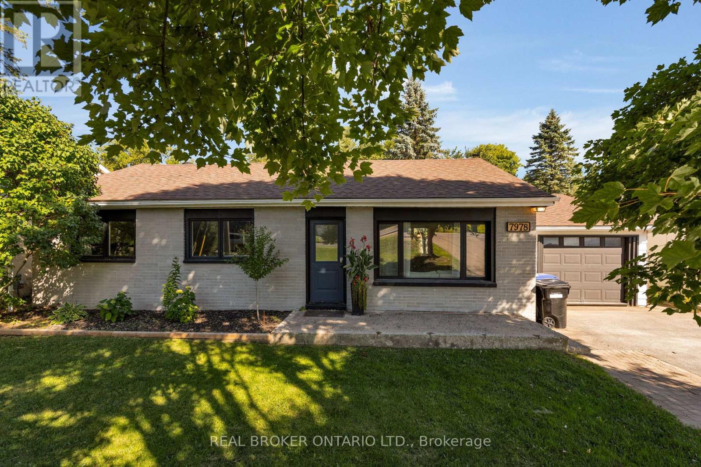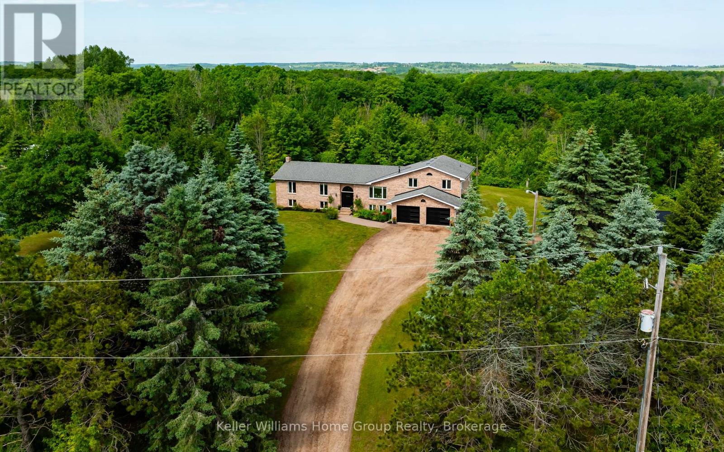
996594 Mulmur Tos Townline
996594 Mulmur Tos Townline
Highlights
Description
- Time on Houseful29 days
- Property typeSingle family
- StyleBungalow
- Median school Score
- Mortgage payment
OPEN HOUSE, Sunday September 14th 1:00-3:00pm! So much MORE than your average country Bungalow! Welcome Home to this Spectacular 5+ Acre Property With Gorgeous Views of the Mulmur Hills PLUS 25 x 30ft * DETACHED WORKSHOP * This completely updated 5 bed, 4 bath full Brick Bungalow offers TWO MASTER BEDROOMS both with private luxury ensuite. In-law suite / rental potential (separate entrance to one wing of house). Main floor primary Bedroom features aprivate Juliette balcony with stunning views of the Mulmur hills. Double Walk out basement, geothermal heat and AC, granite counters in kitchenand bathrooms, glass showers (3). Loads of cupboards in kitchen plus all new appliances in the last 2 years! Bar/Cantina in bright basement with tons of storage. This open concept FULL BRICK home is sure to impress with its location in the hills of Mulmur, less than 1 hour to the GTA (easy commute right off Airport Road) on a quiet, paved road less then 5 min to Mansfield Ski Club, County Forest Trails, Bruce Trail and more! DOUBLE LOT with 2 already existing entrances - potential for severance or secondary dwelling! No neighbours direct on either side or behind.Very private lot with mature trees and views for miles! Stunning Sunsets and nature right out your back door - view deer, fox and birds galore from your deck, hot tub, camp fire or balcony with the Mulmur hills as your backdrop! Includes hot tub, barrel sauna, & pool table. Owners are both Realtors. Flexible Closing Available. Ideal layout for a blended or multi family living situation with almost 4000 sq ft of finished living space!Location Location - Popular Primrose Elementary School district and only 5 min door to door to Mansfield Ski Club! Minutes from Alliston or Shelburne and a stones throw from the Village of Rosemont. View Floor Plans, Movie and Virtual Tour on link in listing. (id:63267)
Home overview
- Cooling Central air conditioning
- Heat type Forced air
- Sewer/ septic Septic system
- # total stories 1
- # parking spaces 14
- Has garage (y/n) Yes
- # full baths 3
- # half baths 1
- # total bathrooms 4.0
- # of above grade bedrooms 5
- Has fireplace (y/n) Yes
- Community features School bus
- Subdivision Rural mulmur
- Directions 2178091
- Lot desc Landscaped
- Lot size (acres) 0.0
- Listing # X12330635
- Property sub type Single family residence
- Status Active
- 5th bedroom 3.96m X 4.57m
Level: Basement - Recreational room / games room 7.92m X 8.53m
Level: Basement - 4th bedroom 3.2m X 4.72m
Level: Main - Living room 3.96m X 8.22m
Level: Main - Kitchen 3.96m X 9.29m
Level: Main - 2nd bedroom 2.89m X 4.11m
Level: Main - 3rd bedroom 3.2m X 3.65m
Level: Main - Workshop 7.01m X 5.48m
Level: Other - Primary bedroom 7.31m X 7.92m
Level: Upper
- Listing source url Https://www.realtor.ca/real-estate/28703349/996594-mulmur-tos-townline-mulmur-rural-mulmur
- Listing type identifier Idx

$-4,000
/ Month



