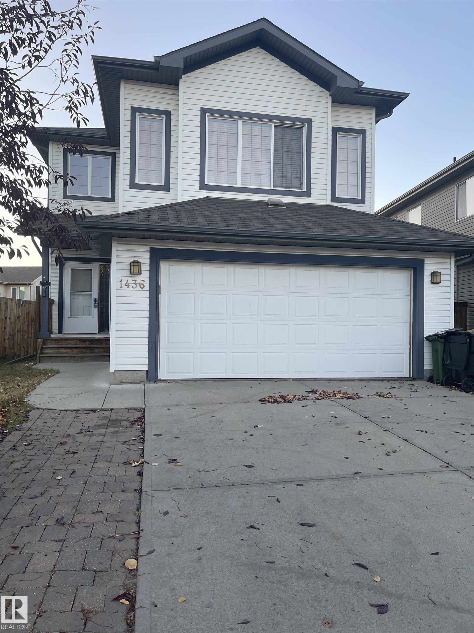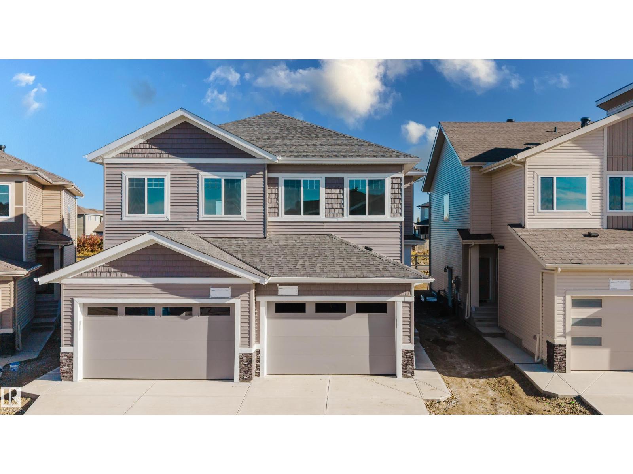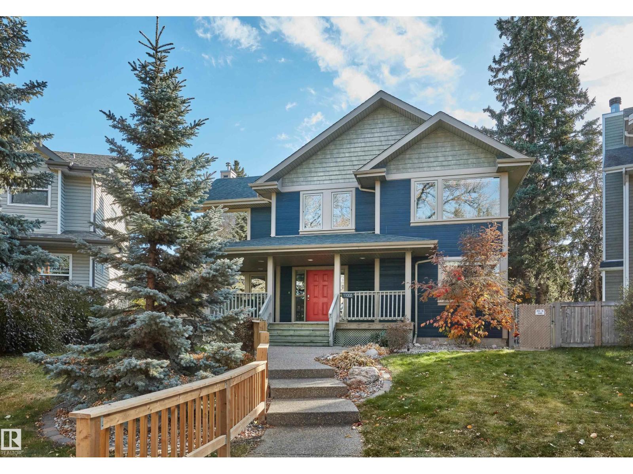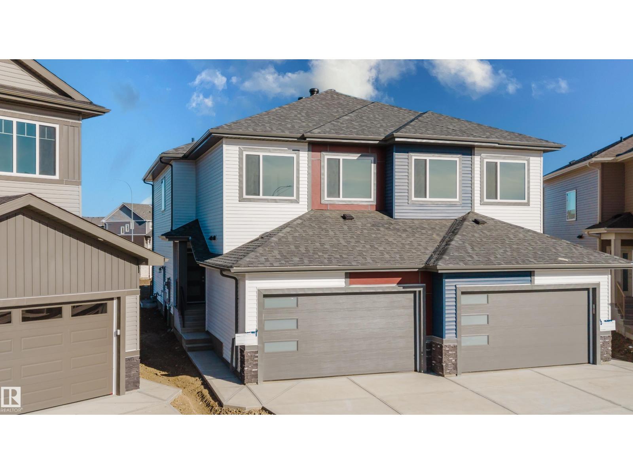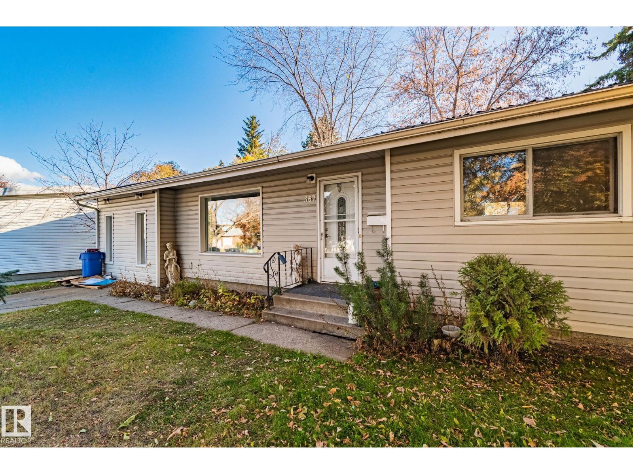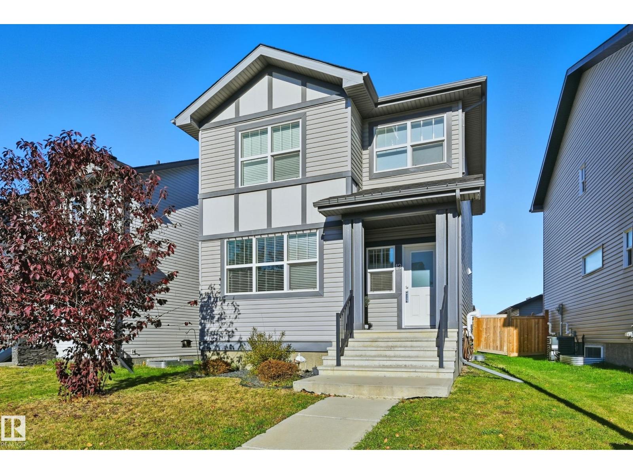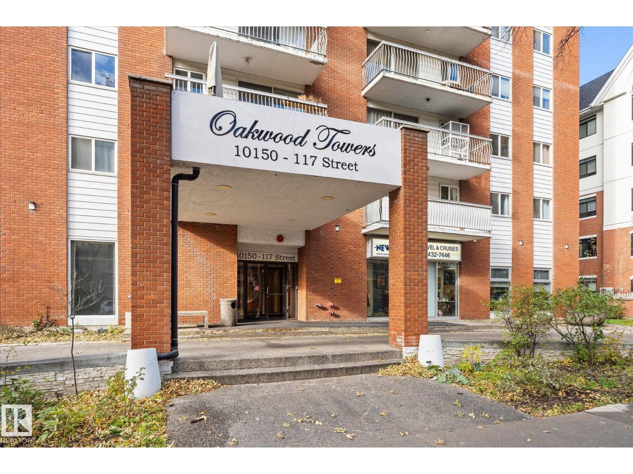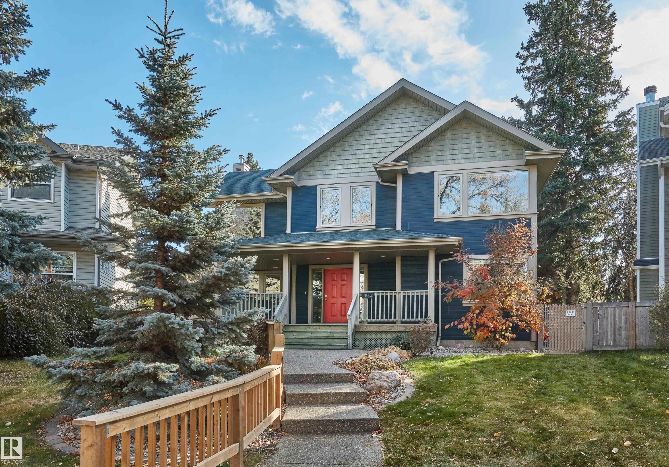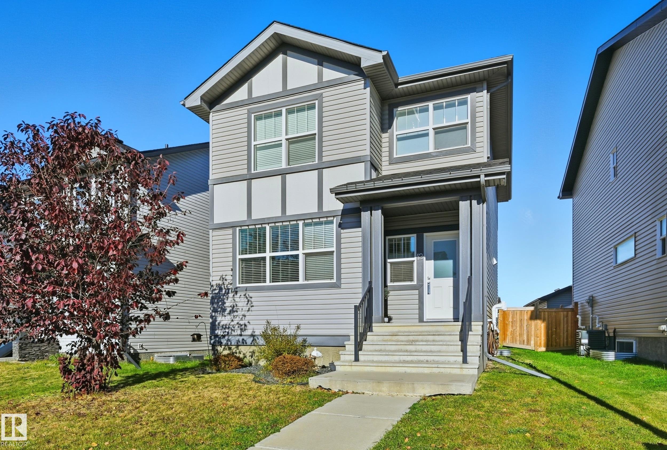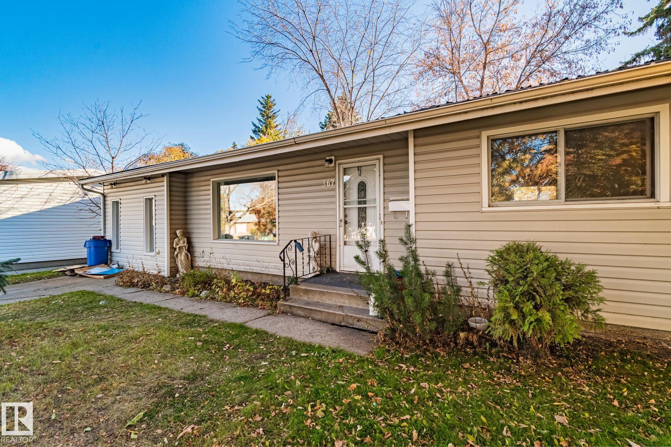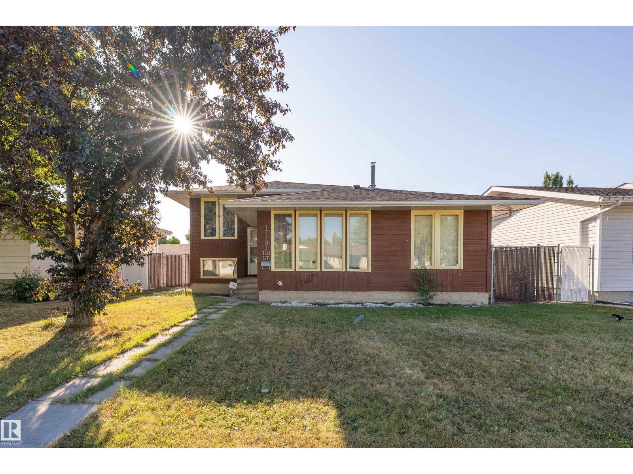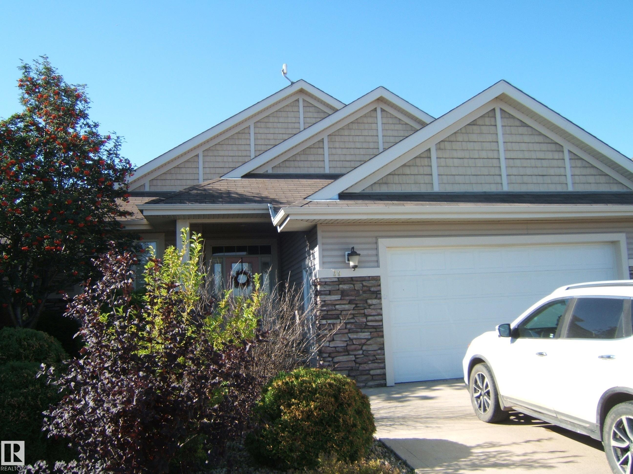
Highlights
Description
- Home value ($/Sqft)$297/Sqft
- Time on Houseful46 days
- Property typeResidential
- StyleBungalow
- Median school Score
- Year built2007
- Mortgage payment
Pride of Ownership Shows Through Out this Well Maintained 1650 sq. ft., 4 Bedroom Home with an 24' x 24' Attached Garage in the Whitetail Crossing Golf Course Development. Sit on the Huge Rear Deck and Enjoy Your Coffee with a Great View of the 12th Hole. Large Entrance Greets you which then leads on to a Spacious Living Room which then Continues on to the Dining Room and Chef Style Kitchen. Features of the Executive Style Home Include, Hardwood Flooring, Custom Kitchen Cabinets, Large Pantry, Brand Name Appliances, 2 Sided Gas Fireplace, Main Floor Laundry, High Efficiency Furnace with Air Conditioning, New High Efficiency Hot Water Tank in 2024 and a New Dishwasher in 2022. Gorgeous Main Bedroom Features 5 Piece Ensuite, Including Jacuzzi Tub and a Huge Walk in Closet. Basement is Completely Finished with Large Family/Rec Room, 2 Additional Bedrooms and a 3 Piece Bathroom. Excellent Location as less then an Hour to Edmonton, Sherwood Park and Fort Saskatchewan Heartland Industrial Area. Must View!
Home overview
- Heat type Forced air-1, natural gas
- Foundation Concrete perimeter
- Roof Asphalt shingles
- Exterior features Fenced, golf nearby, low maintenance landscape, playground nearby, schools, shopping nearby
- # parking spaces 4
- Has garage (y/n) Yes
- Parking desc Double garage attached, front drive access
- # full baths 3
- # total bathrooms 3.0
- # of above grade bedrooms 4
- Flooring Ceramic tile, hardwood, laminate flooring
- Appliances Air conditioning-central, dishwasher-built-in, dryer, fan-ceiling, garage control, garage opener, microwave hood fan, refrigerator, stove-electric, vacuum system attachments, vacuum systems, washer, window coverings
- Has fireplace (y/n) Yes
- Interior features Ensuite bathroom
- Community features Off street parking, on street parking, deck, hot water natural gas, vinyl windows, vacuum system-roughed-in
- Area Lamont
- Zoning description Zone 60
- Elementary school Mundare
- High school Mundare
- Middle school Mundare
- Lot desc Rectangular
- Basement information Full, finished
- Building size 1648
- Mls® # E4456822
- Property sub type Single family residence
- Status Active
- Family room Level: Basement
- Living room Level: Main
- Listing type identifier Idx

$-1,306
/ Month

