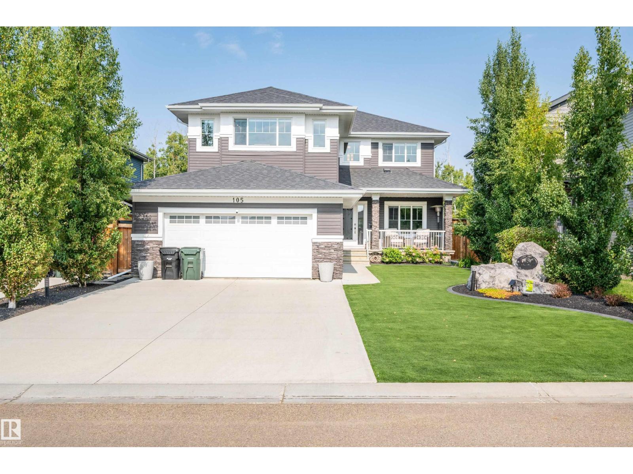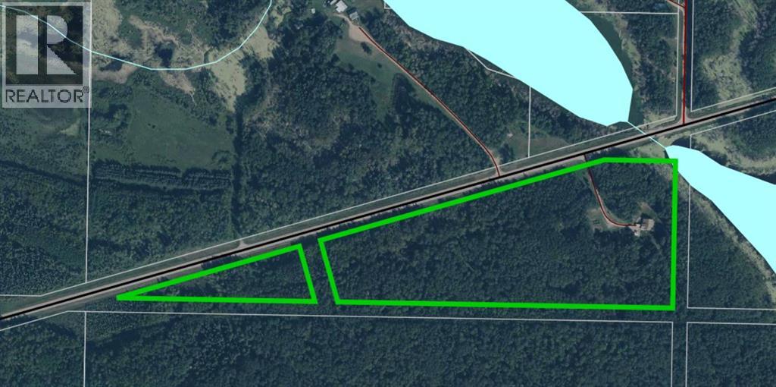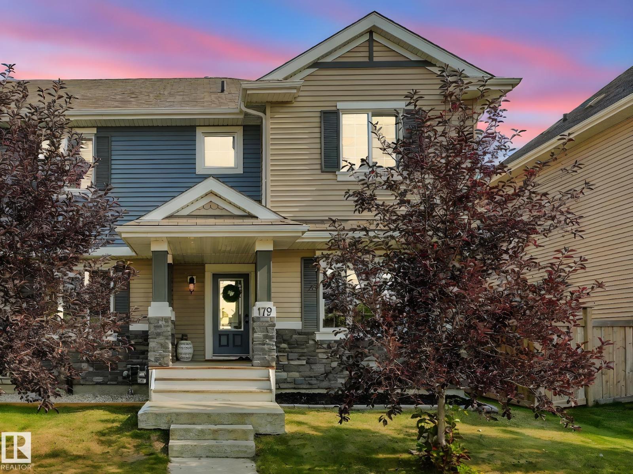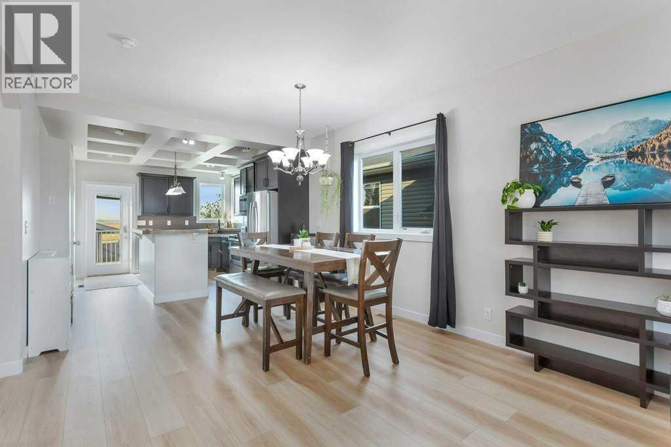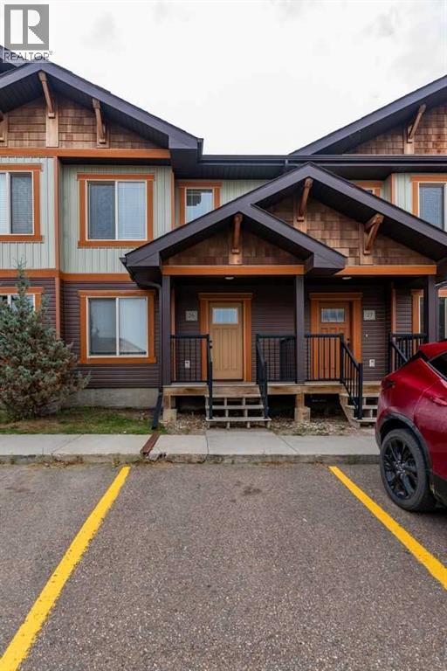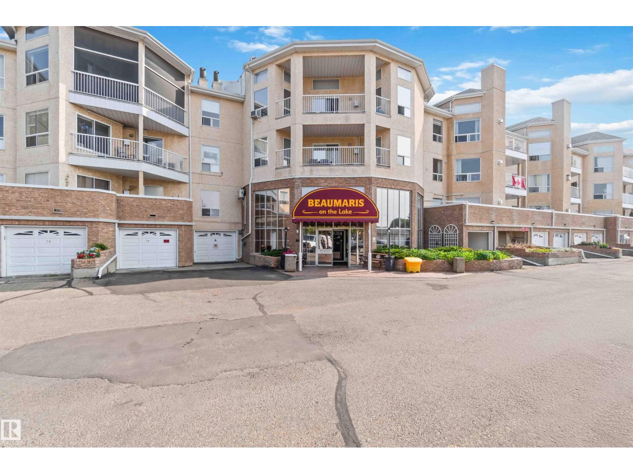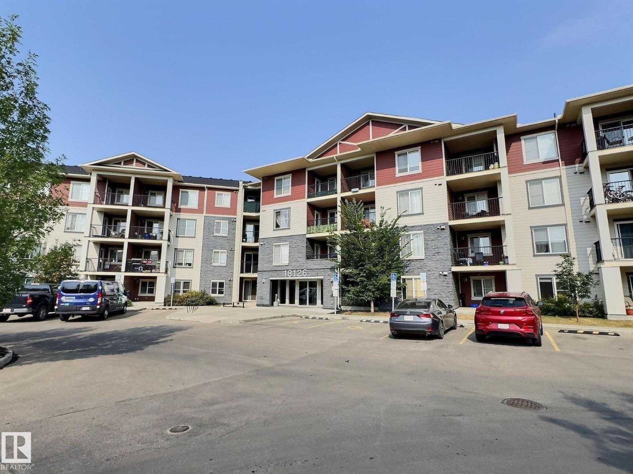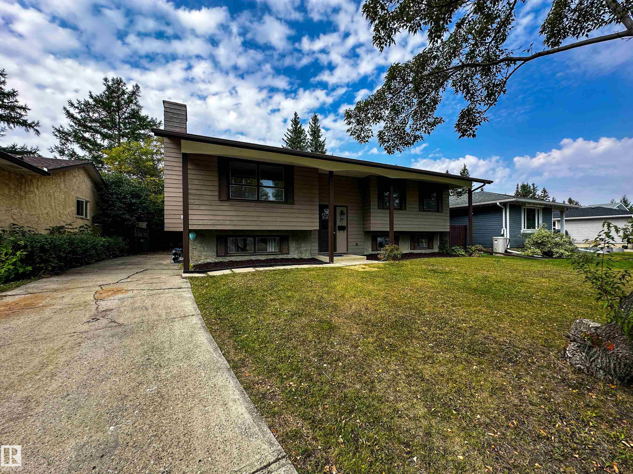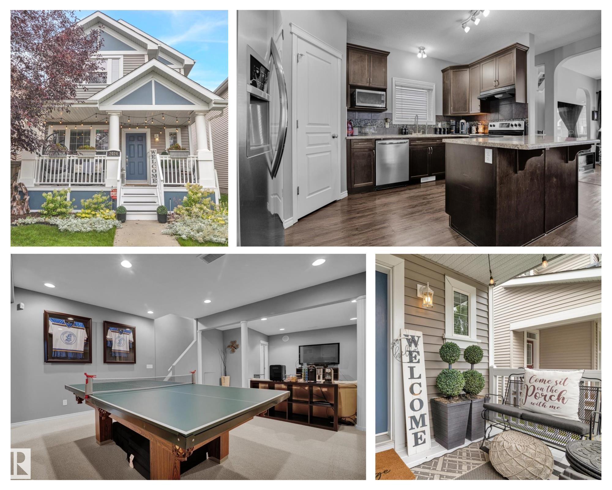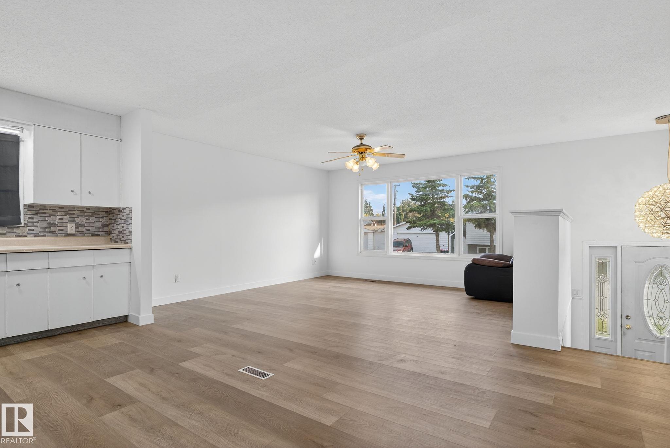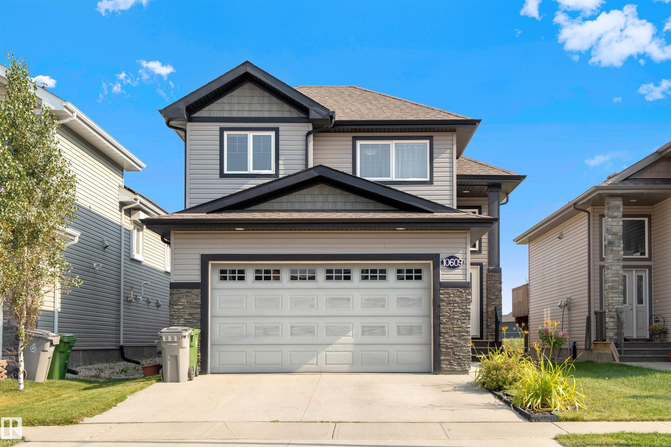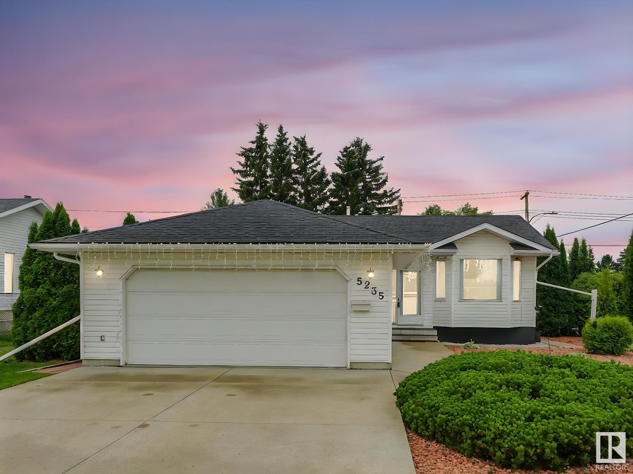
Highlights
Description
- Home value ($/Sqft)$285/Sqft
- Time on Houseful50 days
- Property typeSingle family
- StyleBungalow
- Median school Score
- Lot size9,381 Sqft
- Year built1994
- Mortgage payment
Enjoy the charm of small-town living in this fully finished bungalow in Mundare! Set on a massive lush & landscaped 1 & 1/2 sized lot ~ with mature trees & manicured gardens. With over 1,140 SF, 3 Bdrms & 2 full baths, this home is perfect for growing families or empty nesters seeking comfort & space. The bright kitchen features newer stainless steel appliances, a U-shaped counter & large pantry, while the inviting living room boasts newer laminate floors. Recent updates incl. furnace & shingles (2015) & a hot water tank (2023). A double attached garage adds year-round convenience + A/C to keep things cool during the Summer heat. Step outside to your private, fully fenced show-stopping natural oasis—ideal for avid gardeners, relaxing on the large deck & BBQing. Close to school, shops & the golf course, Mundare offers a peaceful pace + warm community spirit you’ll love calling home. Leave the hustle & bustle of the big City behind & slow life down ~ just 45 min. from Edmonton & 18 min to Vegreville. (id:63267)
Home overview
- Heat type Forced air
- # total stories 1
- Fencing Fence
- # parking spaces 4
- Has garage (y/n) Yes
- # full baths 2
- # total bathrooms 2.0
- # of above grade bedrooms 3
- Subdivision Mundare
- Lot dimensions 871.5
- Lot size (acres) 0.2153447
- Building size 1141
- Listing # E4449100
- Property sub type Single family residence
- Status Active
- Laundry 4.86m X 2.03m
Level: Basement - 3rd bedroom 3.46m X 6.69m
Level: Basement - Storage 3.05m X 3.91m
Level: Basement - Family room 4.48m X 5.75m
Level: Basement - Dining room 3.18m X 3.71m
Level: Main - Primary bedroom 4.44m X 3.7m
Level: Main - Living room 3.71m X 5.09m
Level: Main - 2nd bedroom 3.08m X 3.39m
Level: Main - Kitchen 3.33m X 3.67m
Level: Main
- Listing source url Https://www.realtor.ca/real-estate/28640298/5235-54-av-mundare-mundare
- Listing type identifier Idx

$-867
/ Month

