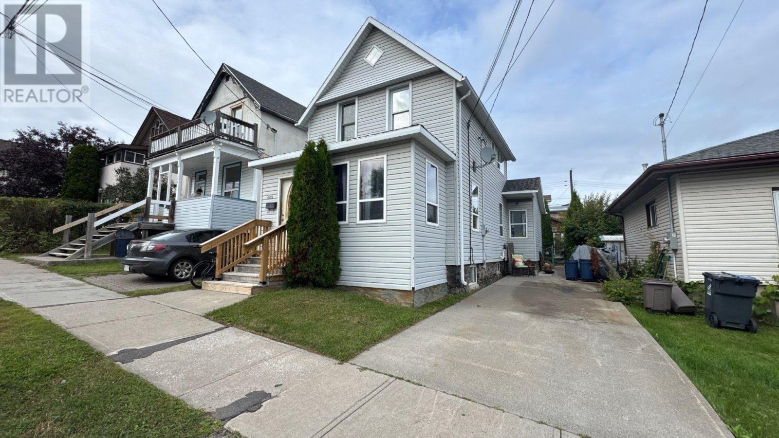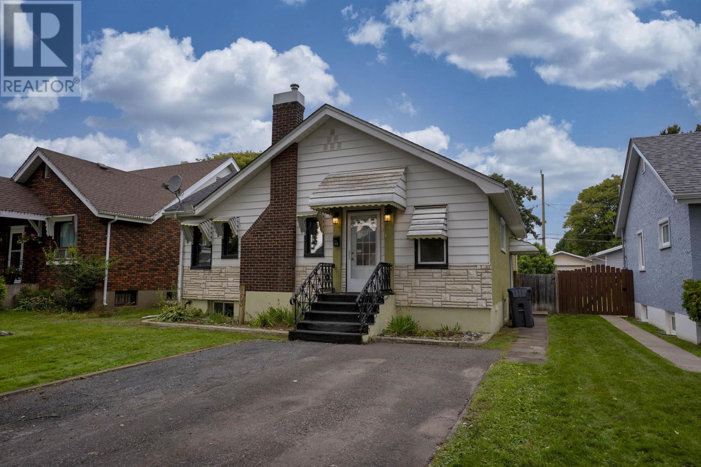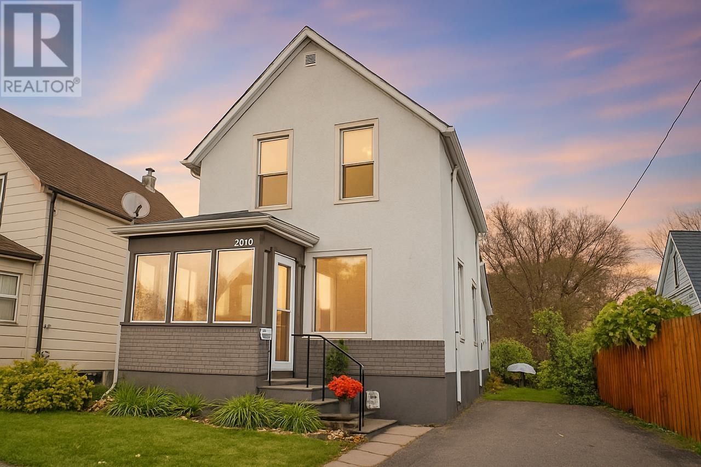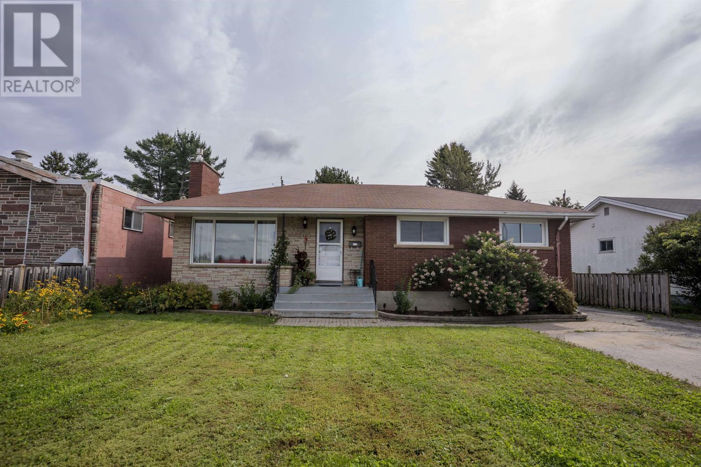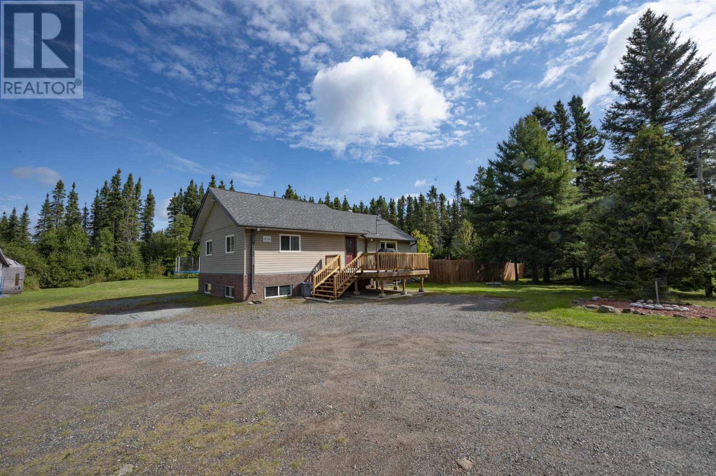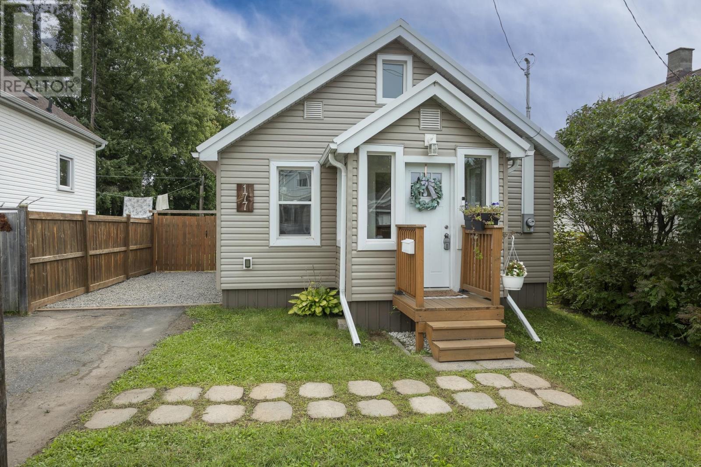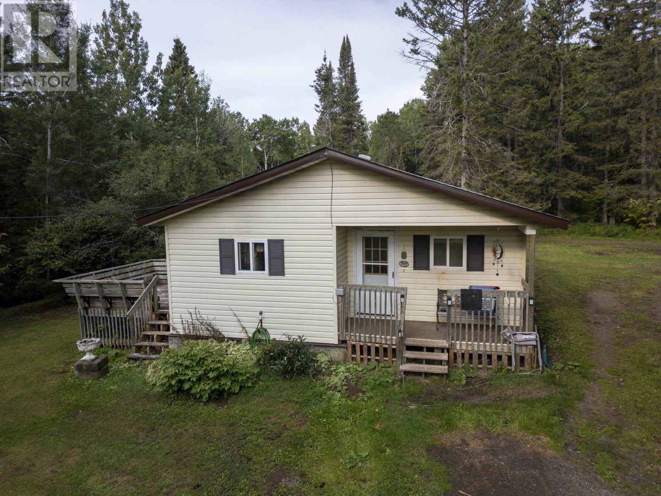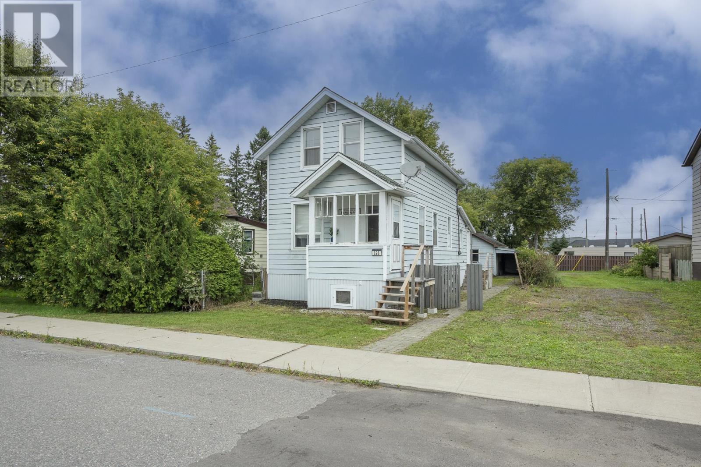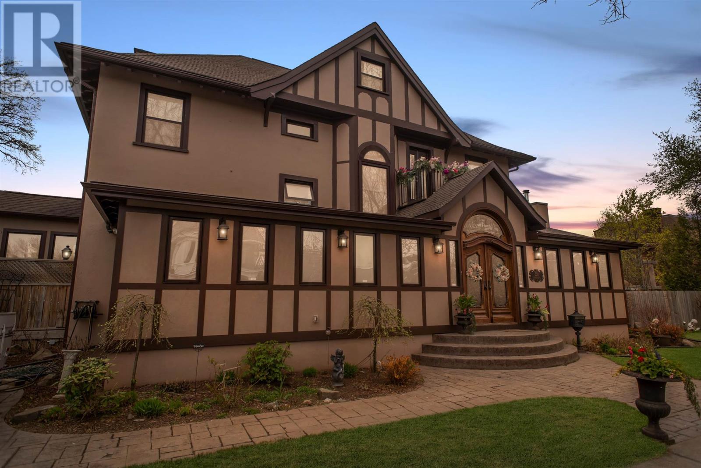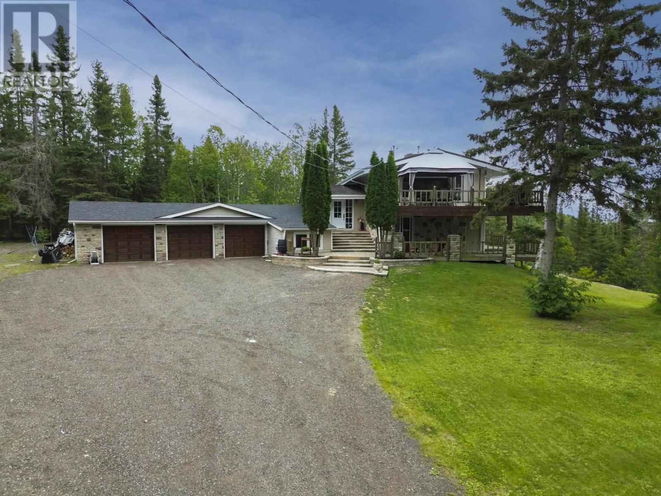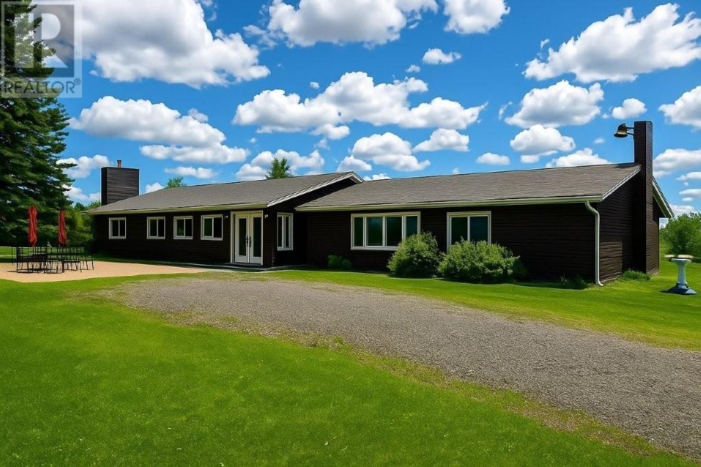
Highlights
Description
- Home value ($/Sqft)$269/Sqft
- Time on Housefulnew 5 hours
- Property typeSingle family
- StyleBungalow
- Median school Score
- Lot size6.89 Acres
- Year built1975
- Mortgage payment
Just 15 minutes from the city, this beautifully updated 3-bedroom, 3-bathroom ranch-style bungalow offers 6.9 acres of peaceful country living on one level. The core floor design features a gorgeous updated kitchen with expansive granite countertops, a built-in oven, a 2-year-old stove with a second oven, and a breakfast bar that opens to a formal dining room with hardwood floors and a striking stone feature wall with a wood fireplace insert. The spacious living room also showcases hardwood flooring and a bar area, while the primary bedroom includes a 3-piece ensuite. A main floor laundry room and an updated bathroom with a walk-in shower add convenience, while central air, high-efficiency propane heating, and an ultraviolet osmosis water system ensure year-round comfort. Outside, a stamped concrete patio (2021) overlooks the manicured front yard with tall trees and perennial gardens, and the home is set back from the road with a gated driveway for privacy. The property also includes a 2-car garage, barn, boat shelter, and a fenced dog run with a dog door for easy access. With sunny mornings on the patio and gorgeous western sunsets out back, this home perfectly blends comfort, charm, and country living—it truly must be seen. Visit www.century21superior.com for more info and pics. (id:63267)
Home overview
- Cooling Central air conditioning
- Heat source Propane
- Heat type Forced air
- Sewer/ septic Septic system
- # total stories 1
- Has garage (y/n) Yes
- # full baths 3
- # total bathrooms 3.0
- # of above grade bedrooms 3
- Flooring Hardwood
- Has fireplace (y/n) Yes
- Subdivision Murillo
- Lot dimensions 6.89
- Lot size (acres) 6.89
- Building size 2420
- Listing # Tb252855
- Property sub type Single family residence
- Status Active
- Primary bedroom 11.9m X 10.6m
Level: Main - Family room 14.1m X 9.4m
Level: Main - Laundry 10m X 10m
Level: Main - Bedroom 11m X 9m
Level: Main - Bathroom 4 pc
Level: Main - Kitchen 28.3m X 14.5m
Level: Main - Bedroom 8.5m X 11.5m
Level: Main - Dining room 19m X 12.3m
Level: Main - Storage 8.7m X 8.6m
Level: Main - Bathroom 3 pc
Level: Main - Ensuite 3 pc
Level: Main - Living room 34.6m X 14.3m
Level: Main
- Listing source url Https://www.realtor.ca/real-estate/28834746/5421-townline-road-murillo-murillo
- Listing type identifier Idx

$-1,733
/ Month

