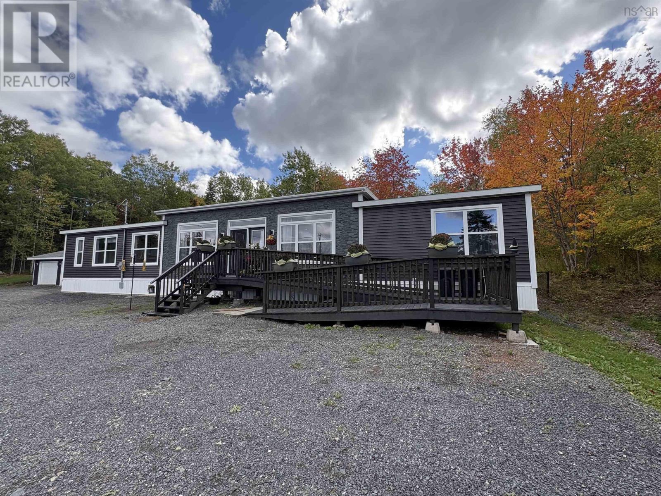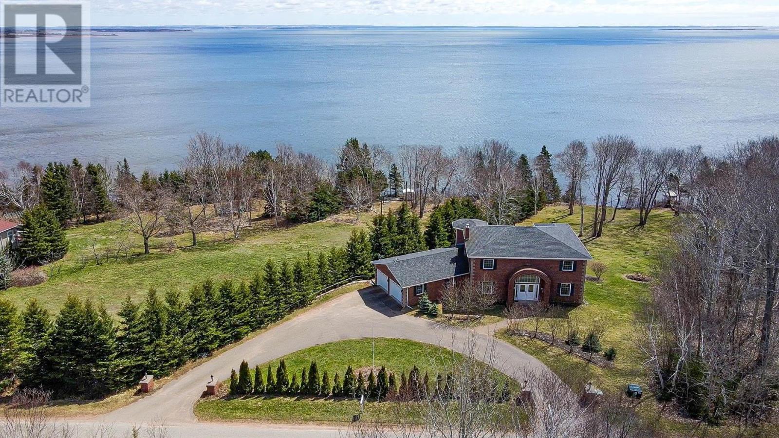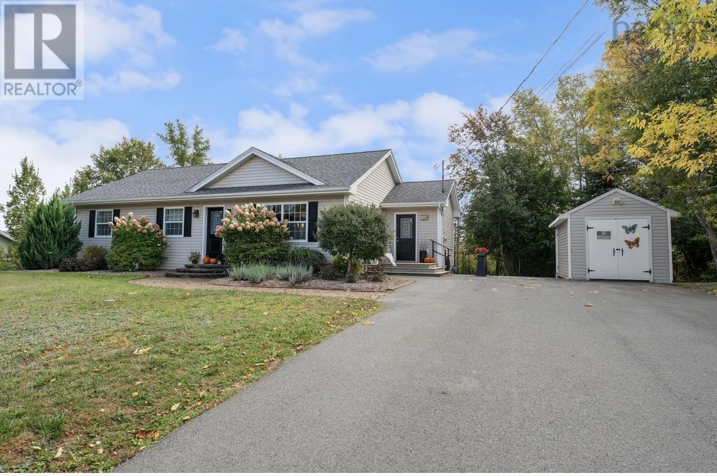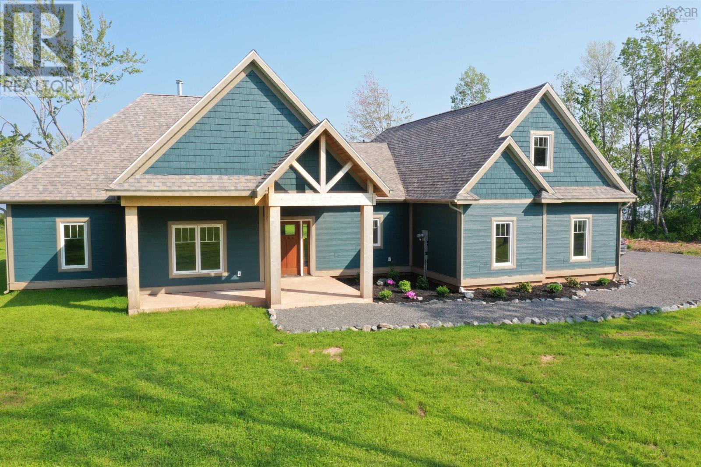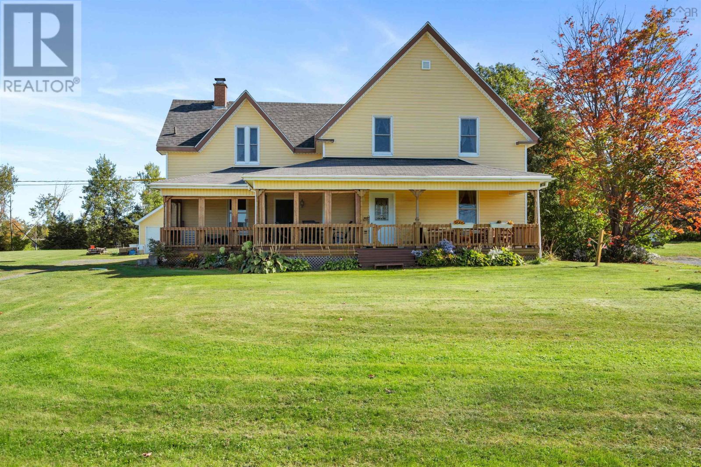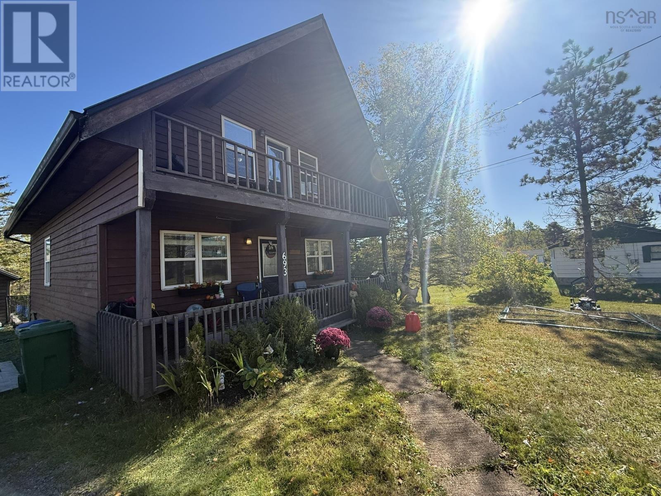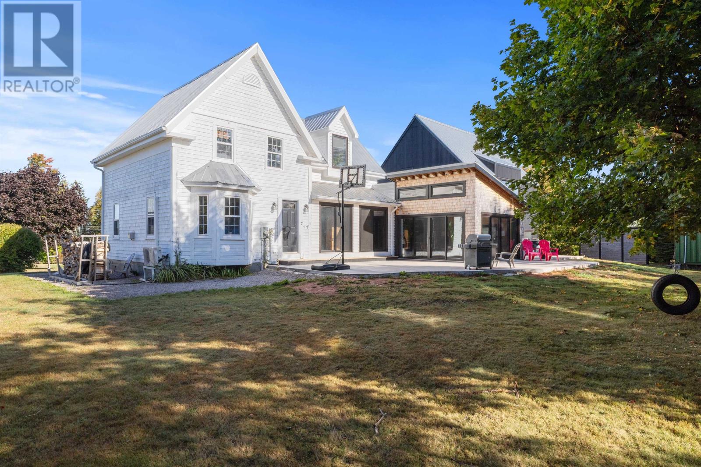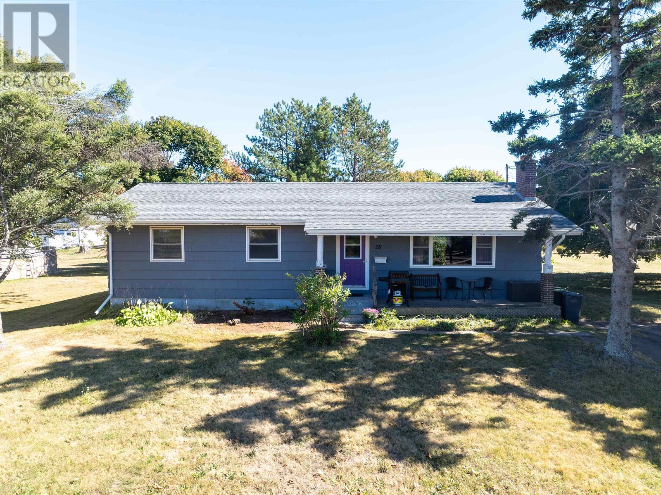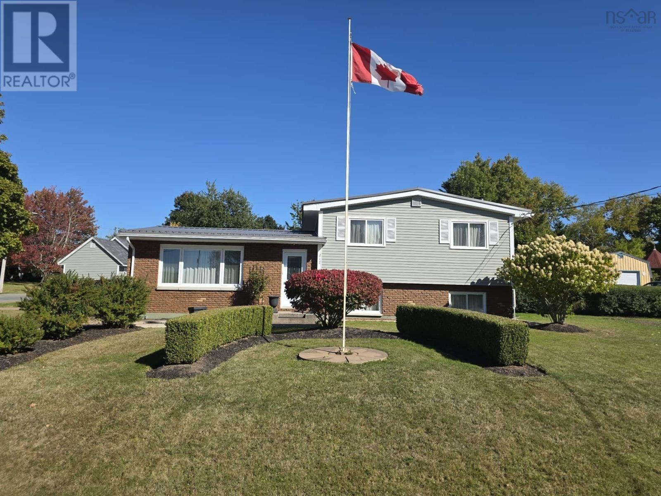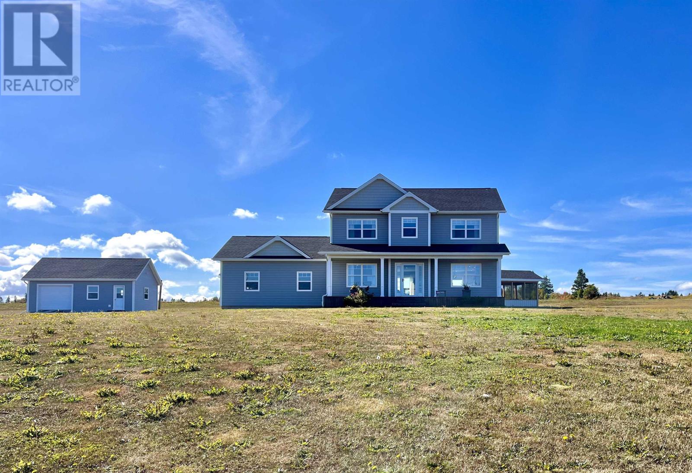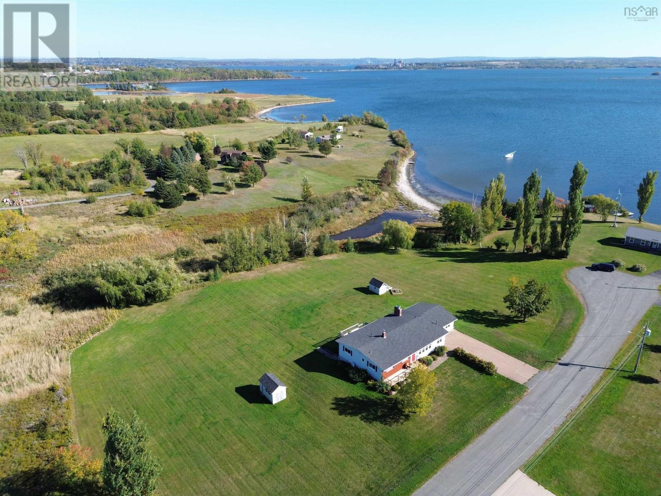- Houseful
- PE
- Murray Harbour
- C0A
- 1001 Cape Bear Rd
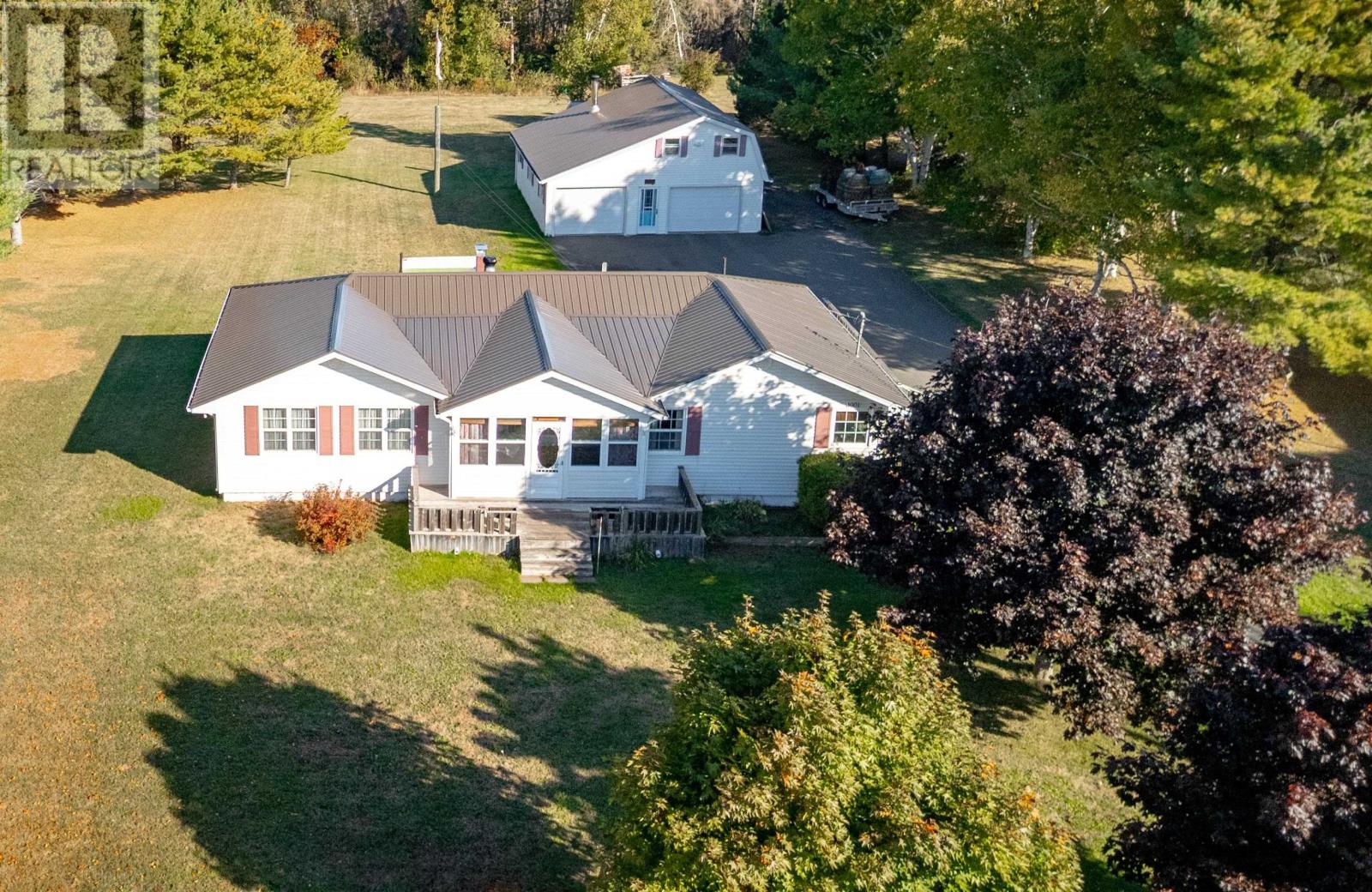
Highlights
Description
- Time on Housefulnew 15 hours
- Property typeSingle family
- StyleCharacter
- Lot size1.31 Acres
- Year built1974
- Mortgage payment
Located 1 minute to the Village of Murray Harbour & 20 minutes to Montague, 1001 Cape Bear Road offers your family a large, 3 bedroom, 1 bath home, with a 30'x32', two storey, double car garage, a 10 x 12 shed, a massive paved driveway & a swimming pool! The partially finished basement has unlimited potential. The 1.3 acre lot has beautiful mature trees & shrubs and has a beautiful outdoor living space. Enter the home, which is wheelchair accessible, & appreciate the well-sized entry & main floor laundry area- perfect for your busy family. The open concept kitchen & dining area is bright & welcoming, with it's breakfast bar & plenty of counter space! The huge living room features a fireplace & a heat pump. The 3 bedrooms & full bathroom are situated at the back of the home. The sunroom is the bonus at this sweet home- a wonderful area to read, enjoy a beverage or just sit & watch the world go by! The basement has massive development potential, with lots of storage. The home has the following upgrades: Electrical panel-2025, Heat Pumps-2024 & 2014, Oil Furnace-2022, Metal Roof (home & garage)-2022, Electric Water Heater- 2018, Vinyl Windows-2016, Water Tank-2023. All measurements to be verified by purchaser. (id:63267)
Home overview
- Cooling Air exchanger
- Heat source Electric, oil, wood
- Heat type Forced air, furnace, wall mounted heat pump, hot water
- Has pool (y/n) Yes
- Sewer/ septic Municipal sewage system
- Has garage (y/n) Yes
- # full baths 1
- # total bathrooms 1.0
- # of above grade bedrooms 3
- Flooring Carpeted, laminate
- Community features Recreational facilities, school bus
- Subdivision Murray harbour
- Lot desc Landscaped
- Lot dimensions 1.31
- Lot size (acres) 1.31
- Listing # 202524719
- Property sub type Single family residence
- Status Active
- Other NaNm X 2.5m
Level: Basement - Utility 18m X 12m
Level: Basement - Other NaNm X 14m
Level: Basement - Storage 9m X 13m
Level: Basement - Living room 18m X 17m
Level: Basement - Bedroom 10m X 13m
Level: Main - Foyer 6m X 13m
Level: Main - Bedroom 10m X 9.6m
Level: Main - Sunroom 14.9m X 10m
Level: Main - Bathroom (# of pieces - 1-6) 9m X 7m
Level: Main - Eat in kitchen 19m X 12m
Level: Main - Bedroom 12m X 13m
Level: Main - Living room 34.1m X 15m
Level: Main
- Listing source url Https://www.realtor.ca/real-estate/28933244/1001-cape-bear-road-murray-harbour-murray-harbour
- Listing type identifier Idx

$-1,011
/ Month


