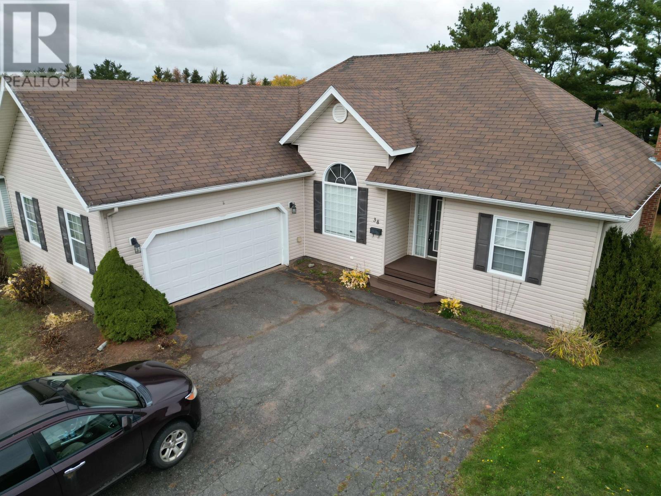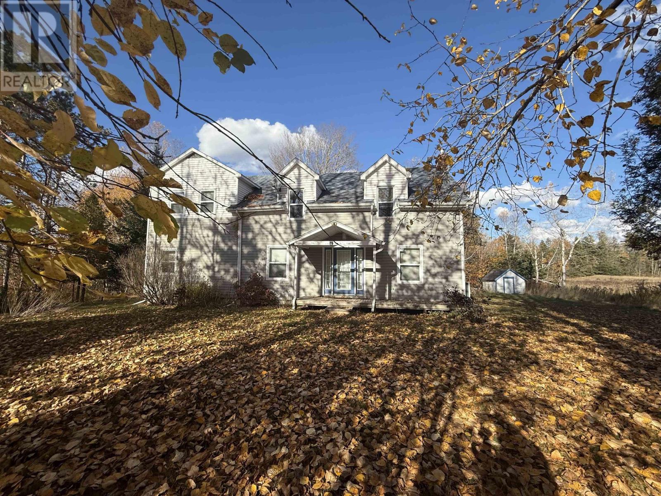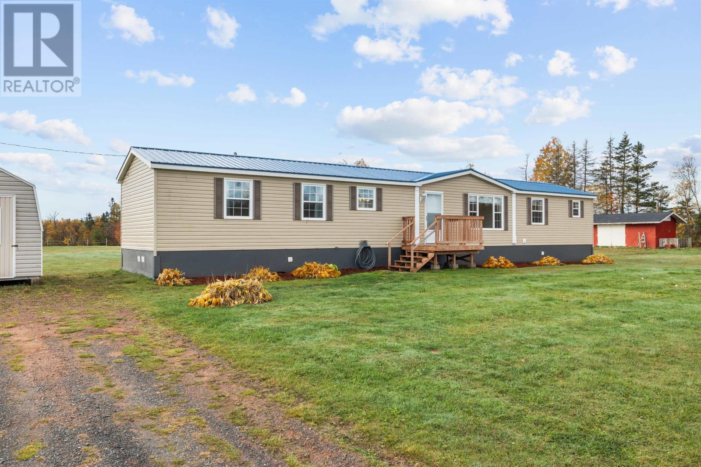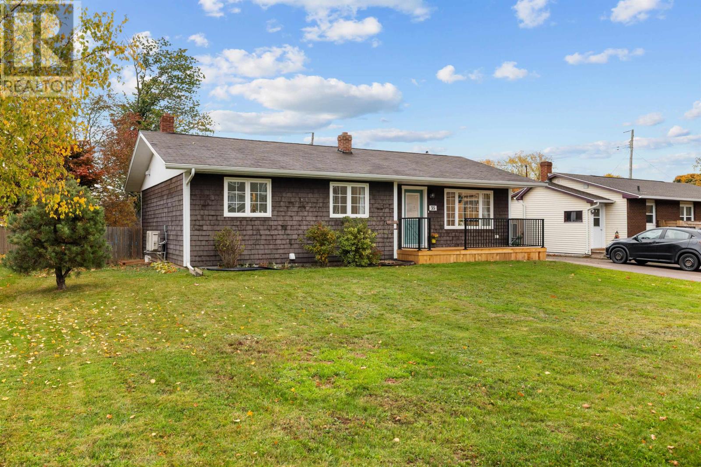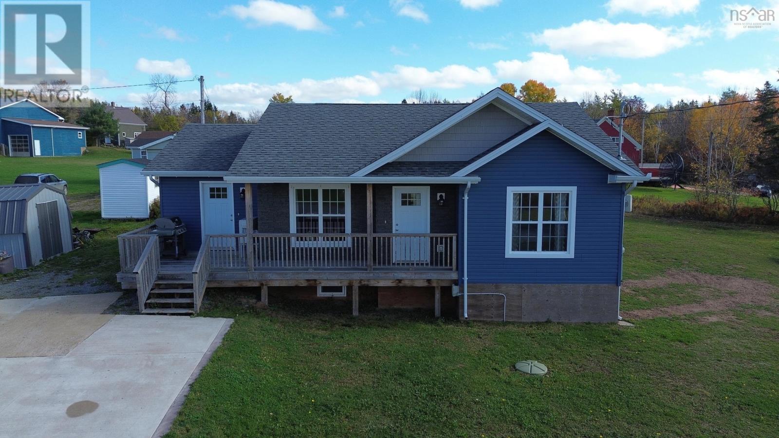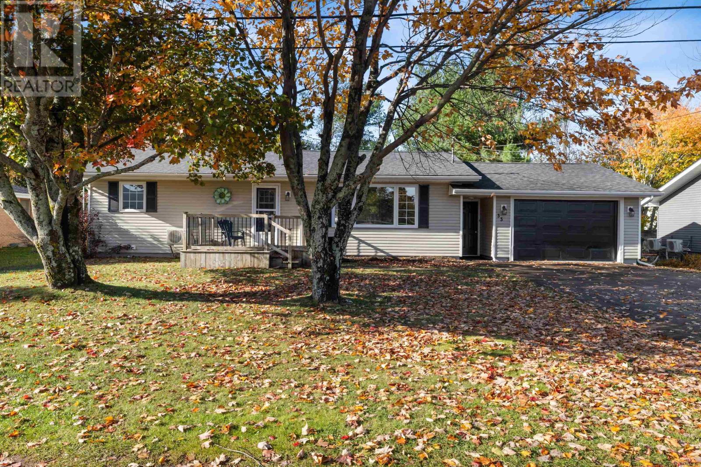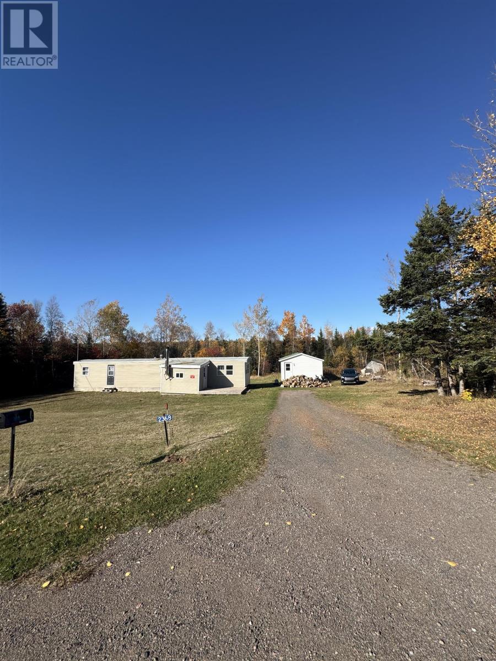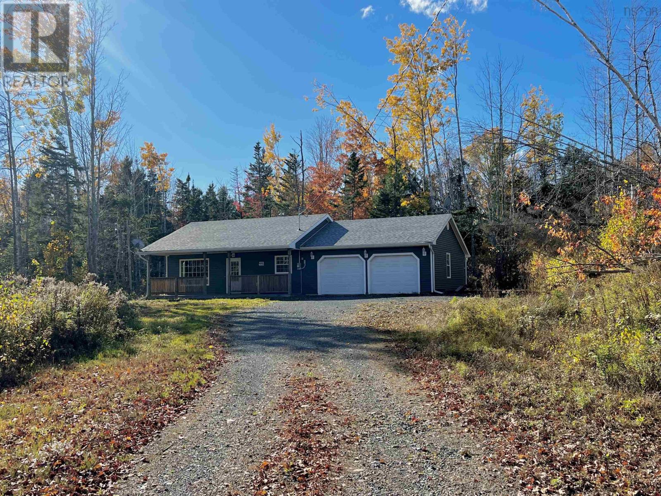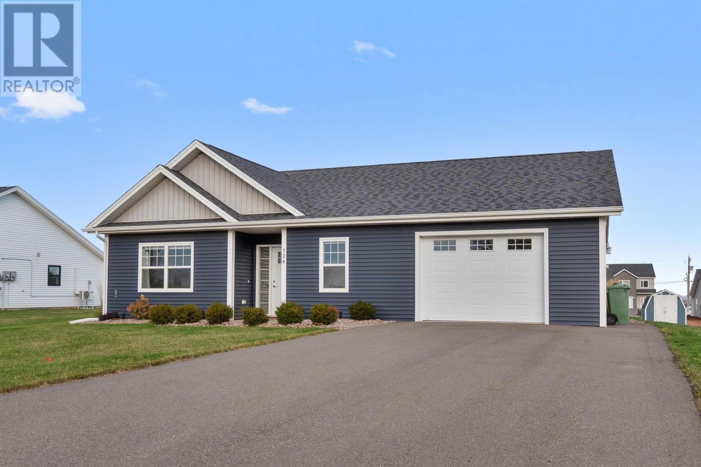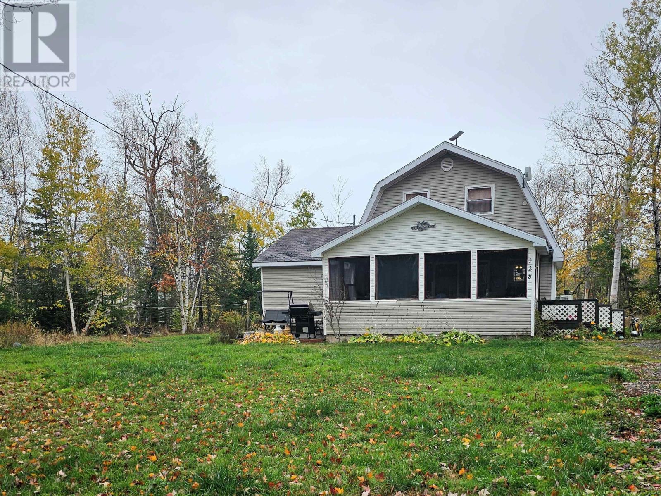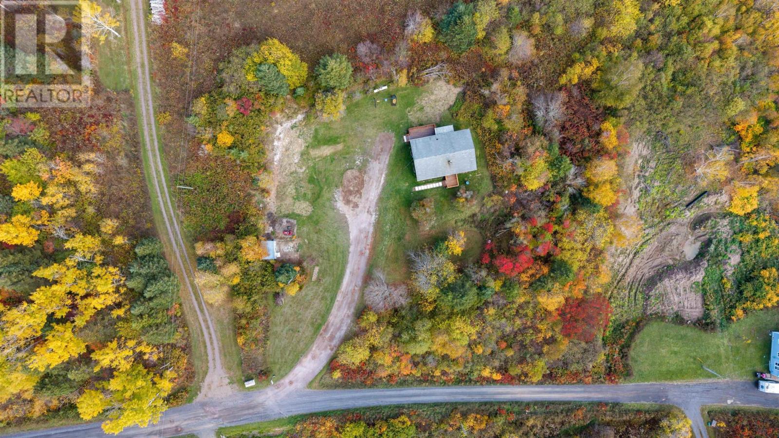- Houseful
- PE
- Murray Harbour
- C0A
- 446 Fox River Rd
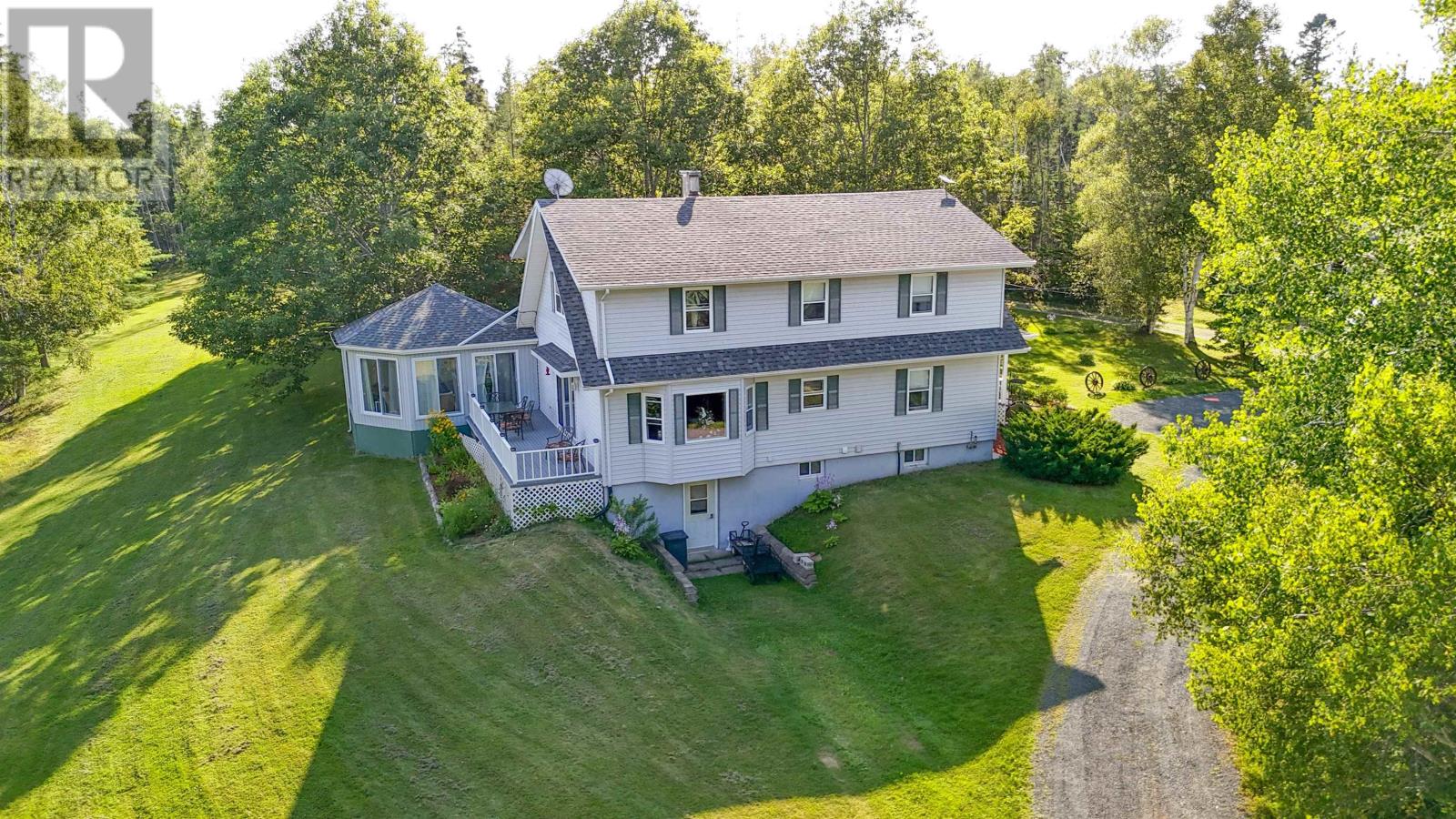
446 Fox River Rd
446 Fox River Rd
Highlights
Description
- Time on Houseful434 days
- Property typeSingle family
- StyleOther
- Lot size20 Acres
- Year built1998
- Mortgage payment
FOREST & LAKE PEI COTTAGES & BED & BREAKFAST, is a 4-Star, nature-lover's lakeside retreat is available for your purchasing pleasure! Here is your dream, turnkey, 14 bedroom and 12 Bathroom investment property, with a gorgeous home, offering 4 large bedrooms, 4 bathrooms (3 with ensuite), an amazing hot tub room, on a lake, ready to move into & generate good revenues. This 20 acre estate, with a gorgeous lake & stream, also includes 5 cottages (2- one Bed, 1- one bed & 2- two bedroom), a 3 bedroom/2 bath house & a 1 bedroom, 2 bath, apartment above the double car garage! The location is excellent, being in the popular tourist area of Murray Harbour & so close to the Confederation Trail - snowmobilers, bikers & hikers are frequent guests! You are 3 minutes to the Village of Murray Harbour, 5 minutes to Murray River, 15 Minutes to the Wood Islands Ferry, 20 minutes to Montague at a mere 40 minutes to Charlottetown, PEI's capital city! There are already bookings for 2025 at this tourist haven! If not a business, this would make the perfect retreat for a multi-generational family, with the stunning waterview, docks, blue herons, hummingbirds & eagles ready to captivate you & yours! This property has too many features to list here and really must be viewed to be appreciated. (id:63267)
Home overview
- Cooling Air exchanger
- Heat source Electric, oil, wood
- Heat type Baseboard heaters, forced air, furnace, stove
- Sewer/ septic Septic system
- Has garage (y/n) Yes
- # full baths 14
- # total bathrooms 14.0
- # of above grade bedrooms 14
- Flooring Hardwood, laminate, vinyl, other
- Community features Recreational facilities, school bus
- Subdivision Murray harbour
- View Lake view
- Lot desc Landscaped
- Lot dimensions 20
- Lot size (acres) 20.0
- Listing # 202420142
- Property sub type Single family residence
- Status Active
- Bedroom NaNm X 13.6m
Level: 2nd - Other NaNm X 6.4m
Level: 2nd - Bedroom NaNm X 13.3m
Level: 2nd - Bathroom (# of pieces - 1-6) NaNm X 7.3m
Level: 2nd - Bathroom (# of pieces - 1-6) NaNm X 7.9m
Level: 2nd - Bedroom NaNm X 13.3m
Level: 2nd - Bathroom (# of pieces - 1-6) NaNm X 7.3m
Level: 2nd - Other NaNm X 13.1m
Level: Basement - Laundry NaNm X 24.2m
Level: Basement - Other NaNm X 6.7m
Level: Basement - Storage 17.2m X 19.1m
Level: Basement - Storage NaNm X 6m
Level: Basement - Bedroom 12.7m X 11.2m
Level: Main - Other NaNm X 6.9m
Level: Main - Dining room NaNm X 14.2m
Level: Main - Other NaNm X 19.4m
Level: Main - Bathroom (# of pieces - 1-6) 10.1m X 7.7m
Level: Main - Other NaNm X 7.6m
Level: Main - Other NaNm X 6.7m
Level: Main - Kitchen 12.2m X 10.5m
Level: Main
- Listing source url Https://www.realtor.ca/real-estate/27312606/446-fox-river-road-murray-harbour-murray-harbour
- Listing type identifier Idx

$-4,397
/ Month


