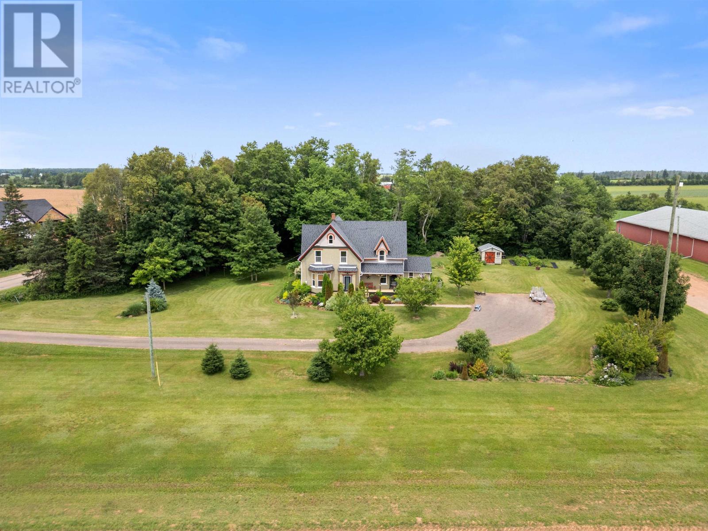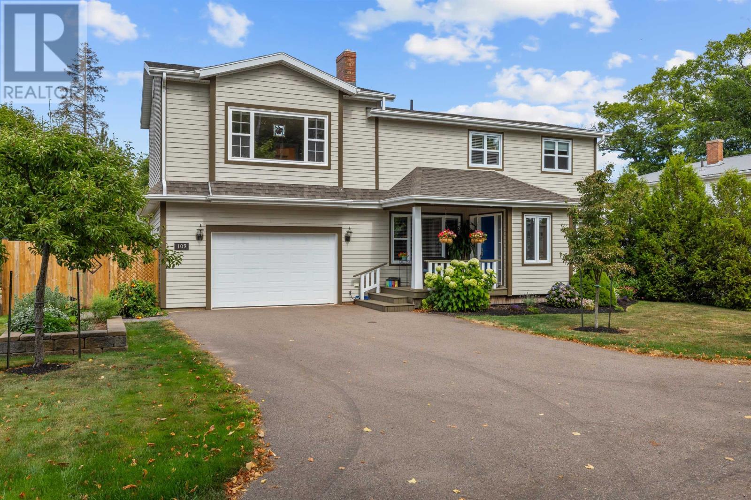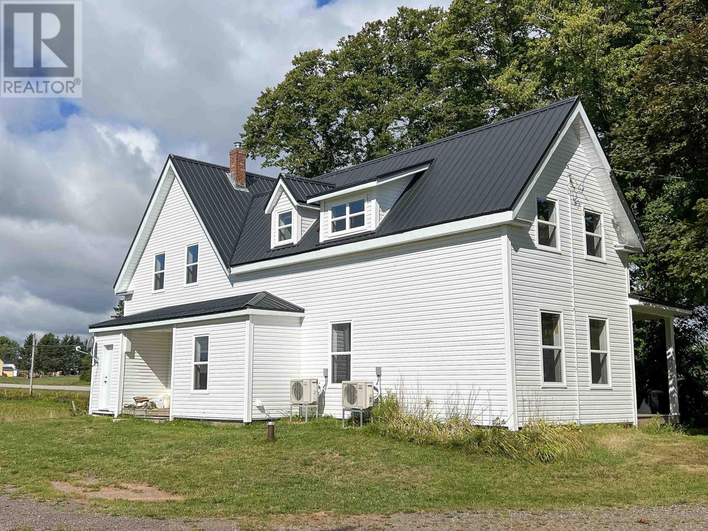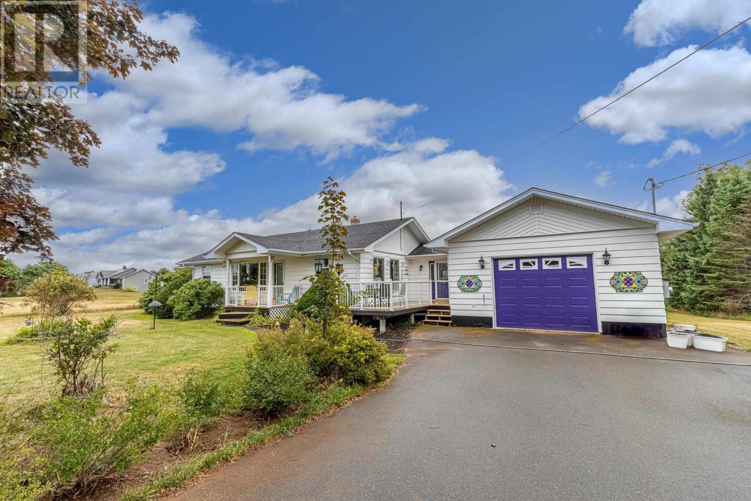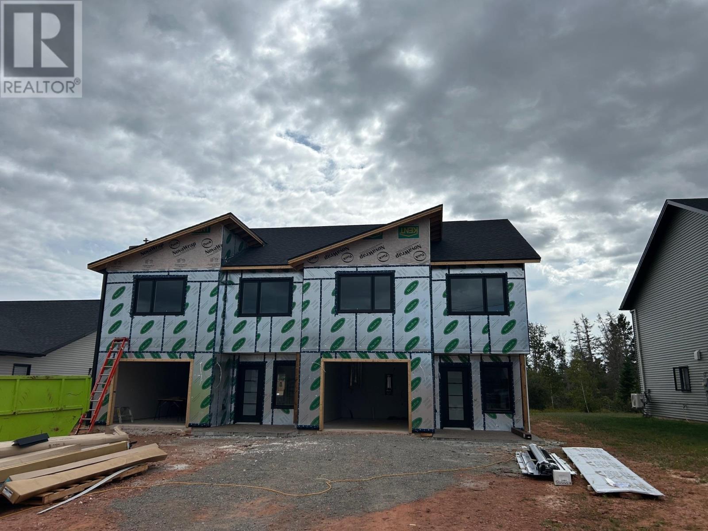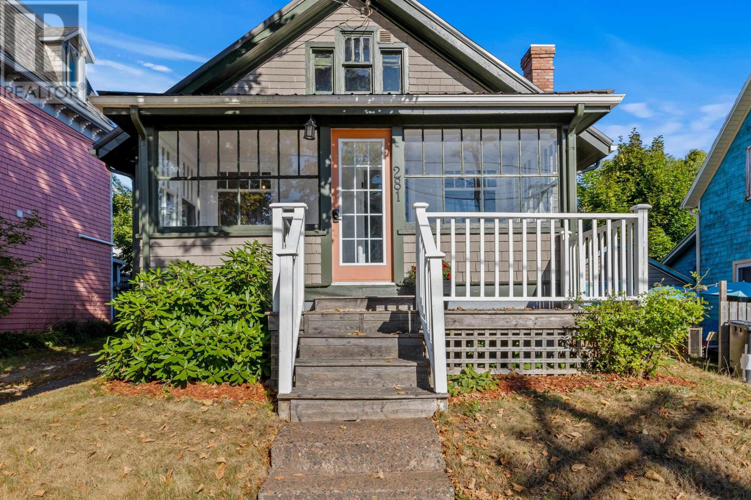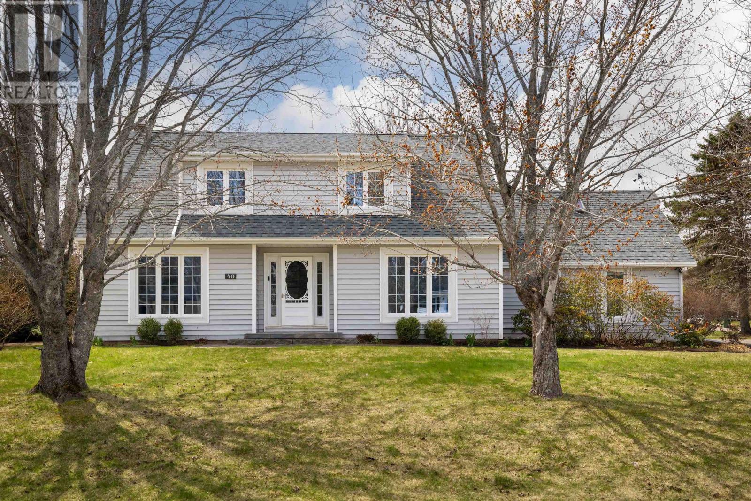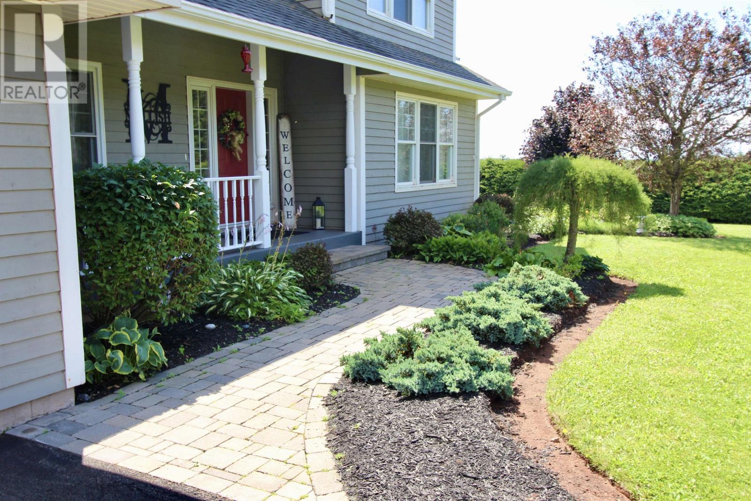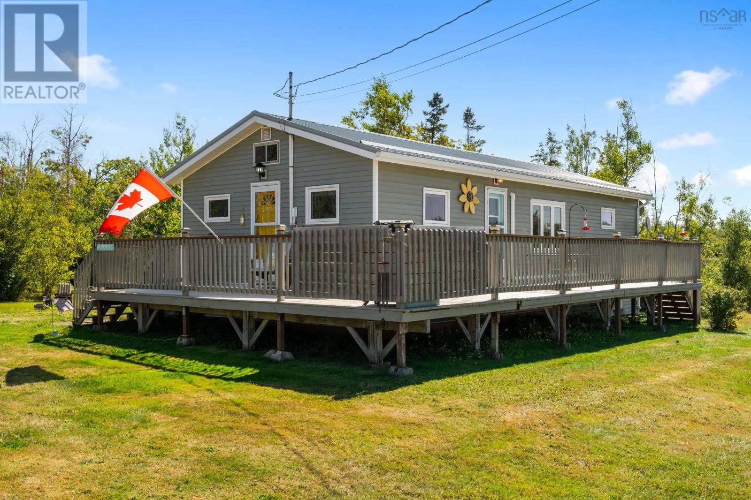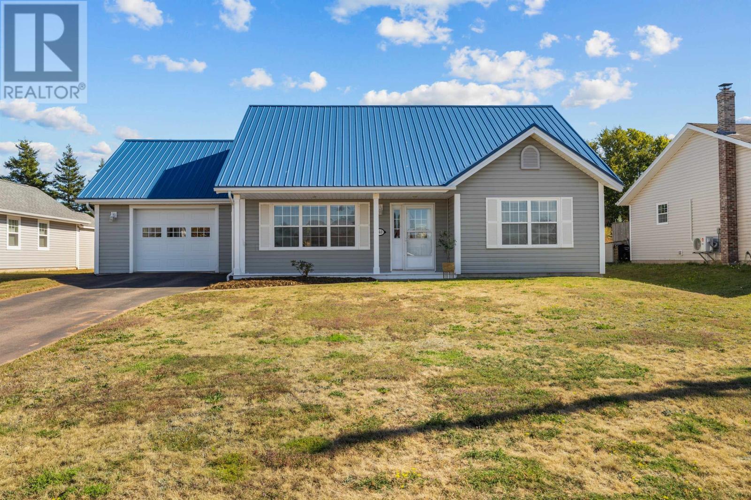- Houseful
- PE
- Murray River
- C0A
- 4680 Cape Bear Rd
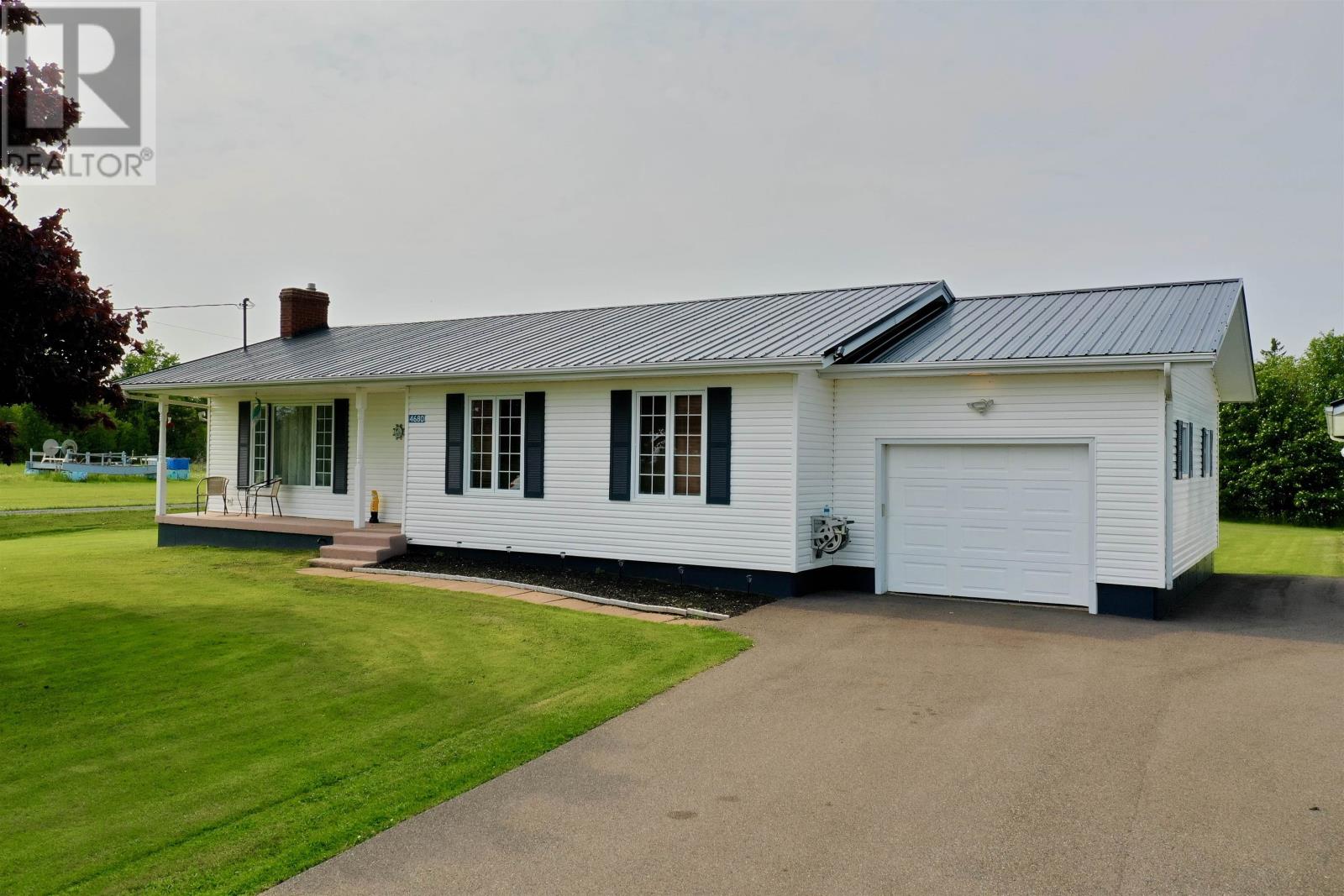
Highlights
Description
- Time on Houseful186 days
- Property typeSingle family
- StyleCharacter
- Lot size0.69 Acre
- Year built1975
- Mortgage payment
Welcome to this charming 2-bedroom, 2-bathroom bungalow, perfectly situated to offer stunning water views . The living area flows seamlessly into a spacious kitchen, ideal for both entertaining and relaxing. The main level also consists of a large master bedroom, a full bathroom and a second bedroom. Downstairs you will find a spacious rec room and another room that is currently used as a third bedroom but does not have an egress window. There is also a second full bathroom with a jetted tub. The laundry room and a cold room finishes off the lower level. Step outside to your private oasis, featuring a sparkling in-ground pool, perfect for hot summer days or evening relaxation. The expansive backyard is perfect for hosting family gatherings or unwinding in peace. Additionally, a large 27x50 detached garage provides plenty of space for storage, a workshop and parking. There is also a 12x24 storage shed for your yard equipment and toys. For your additional piece of mind there is a 5 KW generator with a 3 way switch in the basement. New steel roofs were installed on the home and the detached garage in the last 2 years. This home offers the ideal blend of comfort, convenience, and serene water views, making it a perfect place to call home. Don?t miss out on this exceptional property! (id:55581)
Home overview
- Heat source Oil
- Heat type Baseboard heaters
- Has pool (y/n) Yes
- Sewer/ septic Septic system
- Fencing Partially fenced
- Has garage (y/n) Yes
- # full baths 2
- # total bathrooms 2.0
- # of above grade bedrooms 2
- Flooring Carpeted, hardwood, tile
- Community features School bus
- Subdivision High bank
- Lot dimensions 0.688
- Lot size (acres) 0.69
- Listing # 202504465
- Property sub type Single family residence
- Status Active
- Media room 17.1m X NaNm
Level: Lower - Recreational room / games room 16.5m X NaNm
Level: Lower - Laundry 13.2m X 7.8m
Level: Lower - Bathroom (# of pieces - 1-6) 13m X 6.6m
Level: Lower - Eat in kitchen 11.8m X 18.6m
Level: Main - Bedroom 10.5m X 11.6m
Level: Main - Bathroom (# of pieces - 1-6) 11.8m X 5m
Level: Main - Primary bedroom 19.8m X 11.6m
Level: Main - Living room 11.3m X 16m
Level: Main
- Listing source url Https://www.realtor.ca/real-estate/27996553/4680-cape-bear-road-high-bank-high-bank
- Listing type identifier Idx

$-1,466
/ Month


