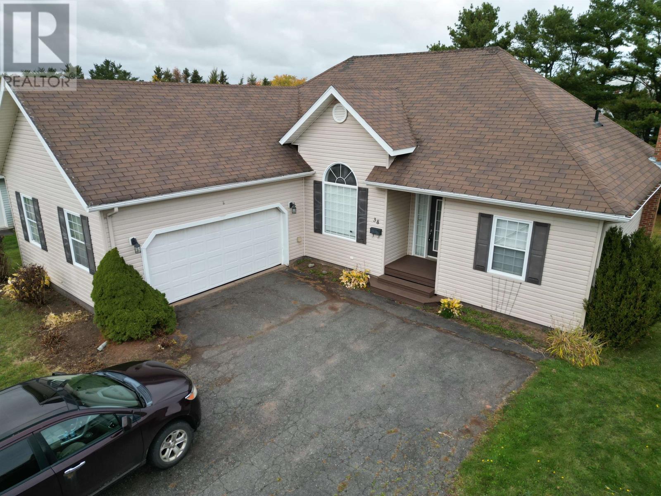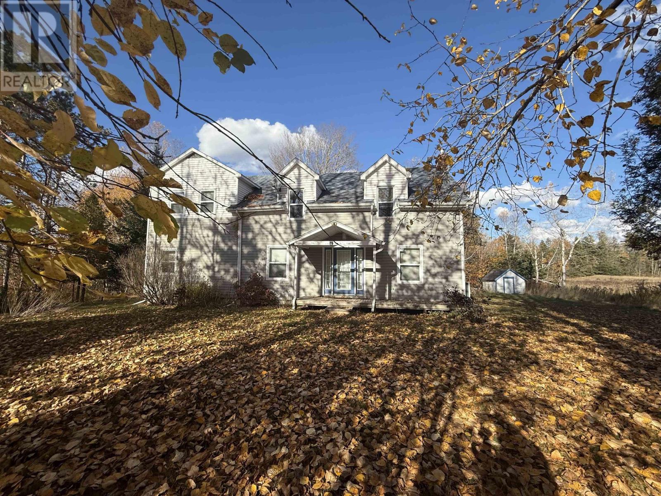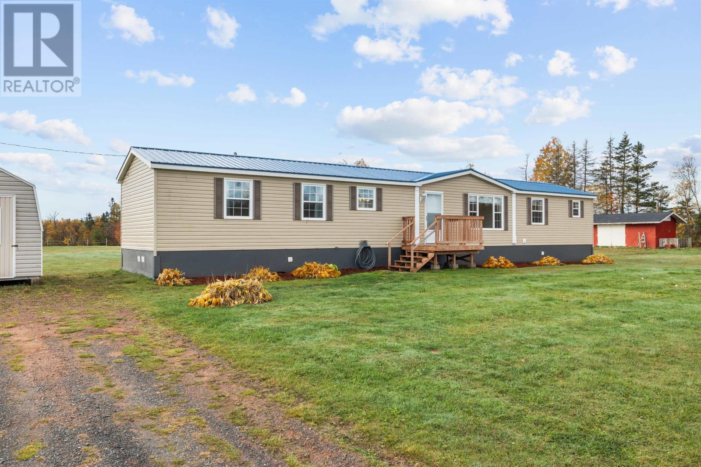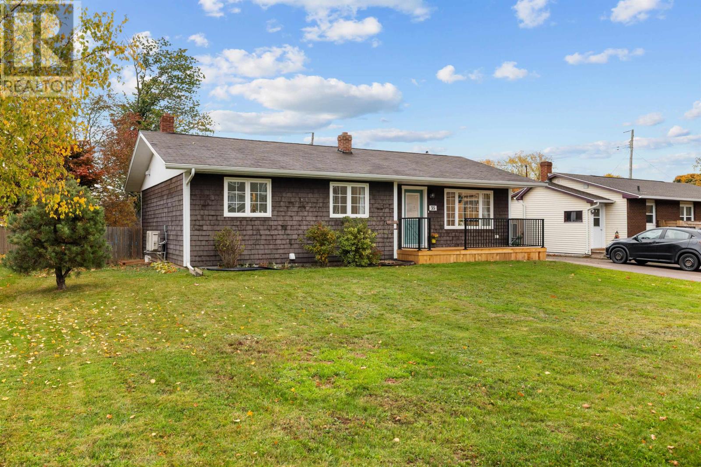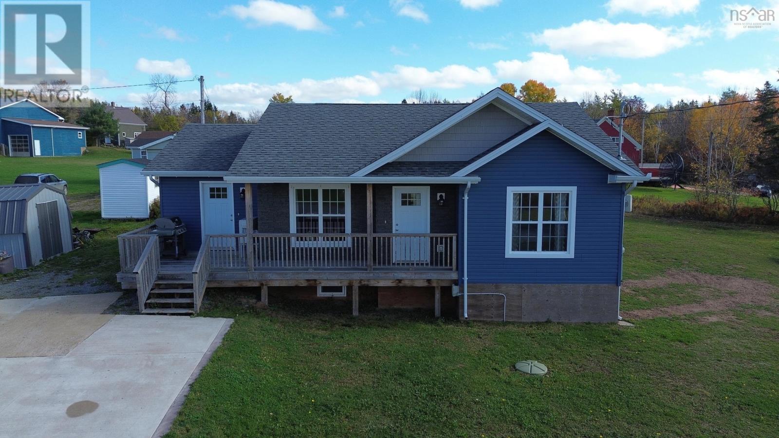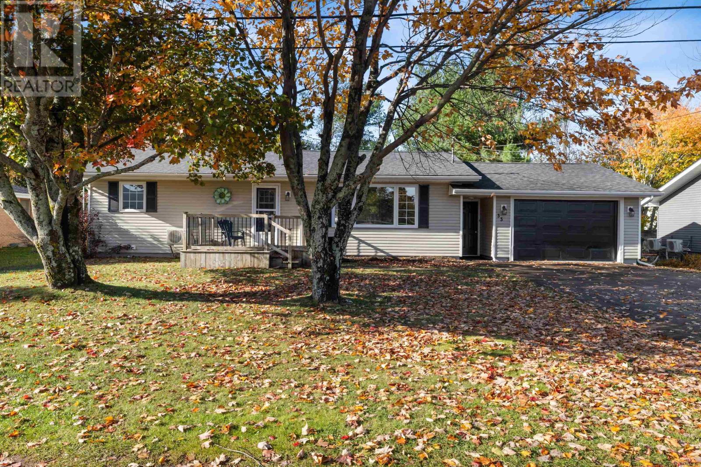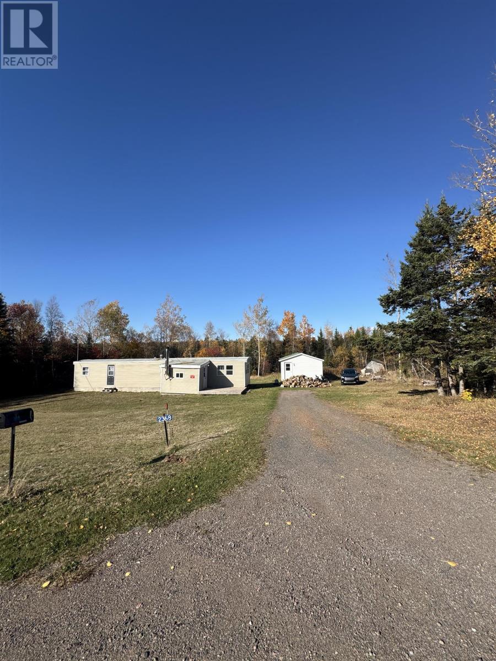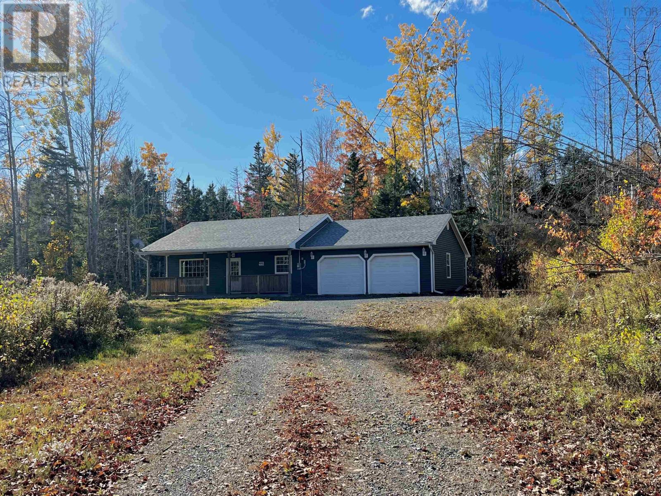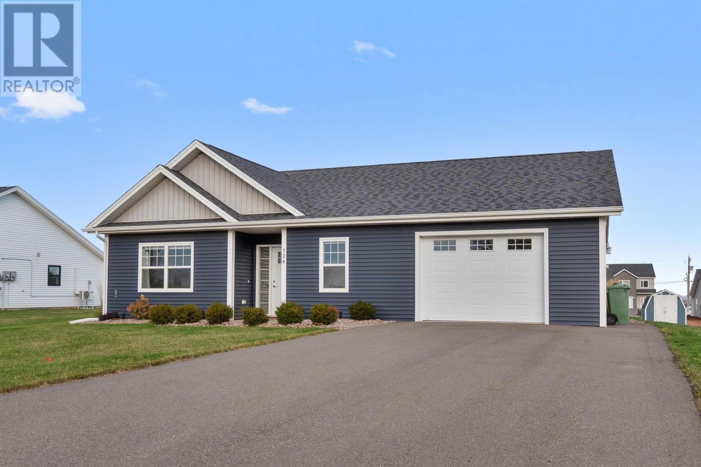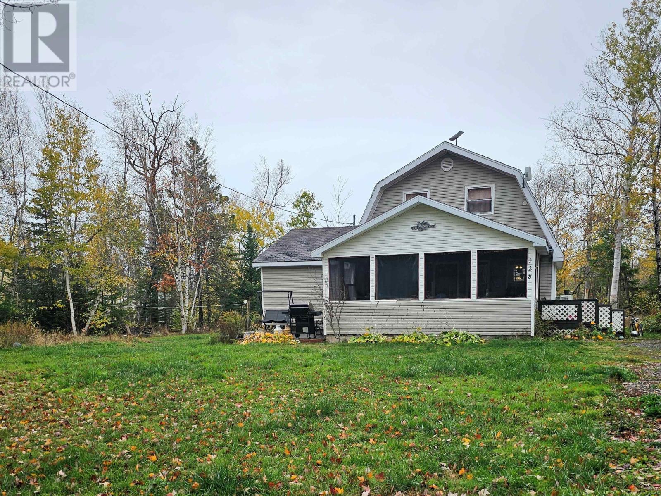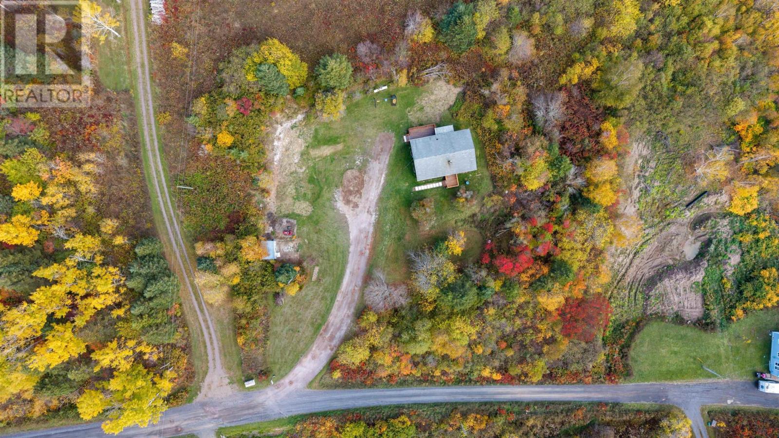- Houseful
- PE
- Murray River
- C0A
- 78 Lady Slipper Ln
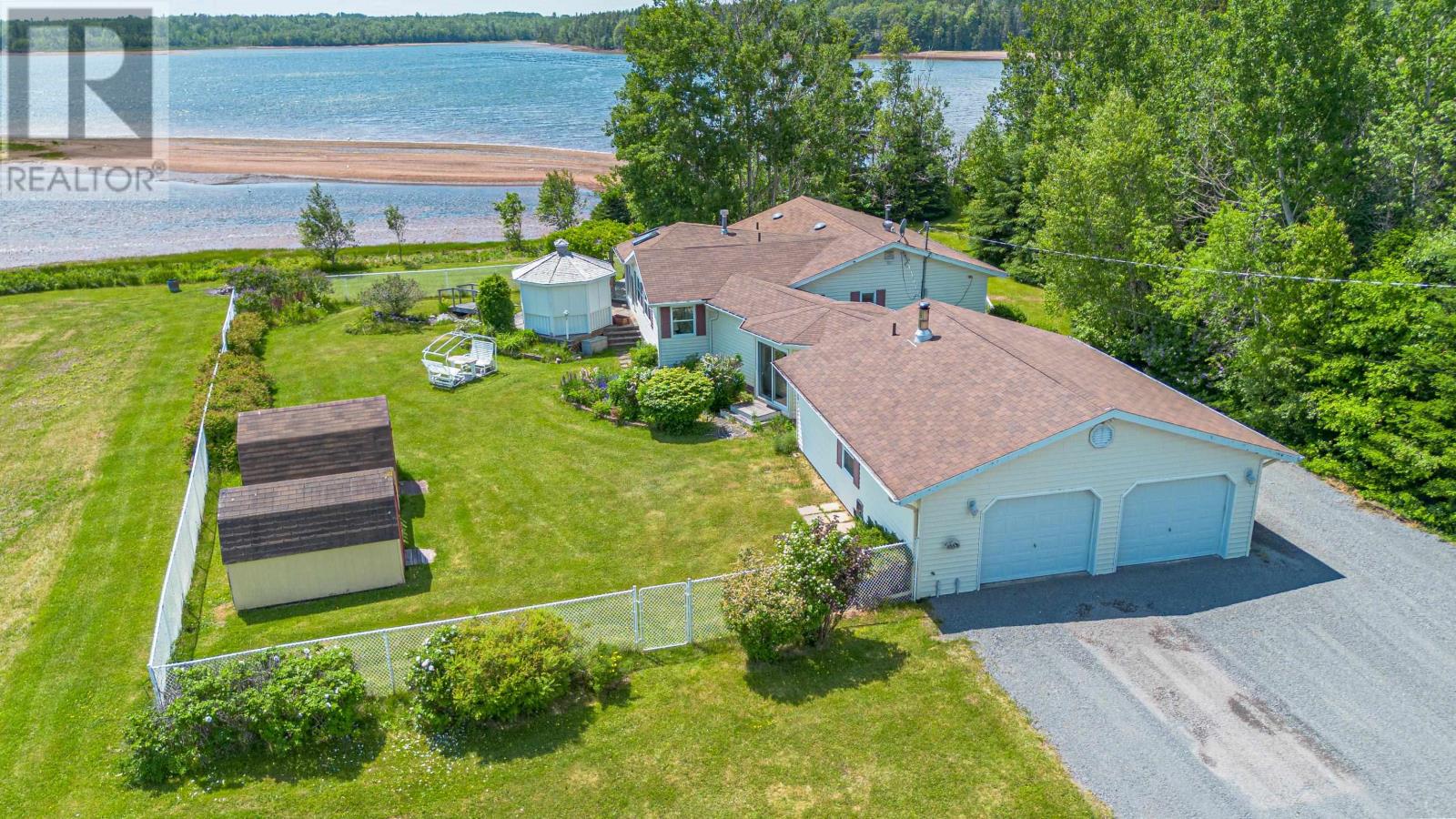
Highlights
Description
- Time on Houseful123 days
- Property typeSingle family
- Lot size0.96 Acre
- Year built1988
- Mortgage payment
Waterfront! This charming 2 bedroom, 3 bathroom home features 156 feet of beautiful shoreline and sweeping water views. Inside, you will find a well laid out living space with a bright sunroom that?s perfect for year round enjoyment. A breezeway/garden room connects the main house to a spacious double garage, offering both convenience and character. The primary bedroom contains an ensuite bathroom and access to a quiet sitting area overlooking the landscaped yard and water. There is even an RV hookup on site, perfect for guests or extra travel flexibility. Located on a year round road, this peaceful retreat offers comfort, privacy, and all the perks of waterfront living. With 2 propane fireplaces, you will be sure to remain cozy, all winter long. (id:63267)
Home overview
- Cooling Air exchanger
- Heat source Electric, propane, wood
- Heat type Baseboard heaters
- Sewer/ septic Septic system
- Has garage (y/n) Yes
- # full baths 2
- # half baths 1
- # total bathrooms 3.0
- # of above grade bedrooms 2
- Flooring Ceramic tile, hardwood, tile, vinyl
- Subdivision Cambridge
- View View of water
- Lot desc Landscaped
- Lot dimensions 0.96
- Lot size (acres) 0.96
- Listing # 202515920
- Property sub type Single family residence
- Status Active
- Family room 15.8m X 10.7m
Level: Main - Sunroom 16m X 6.7m
Level: Main - Living room 16.5m X 12.1m
Level: Main - Bathroom (# of pieces - 1-6) 9m X 10m
Level: Main - Kitchen 16.5m X 9m
Level: Main - Bedroom 10m X 12m
Level: Main - Dining room 16m X 15.5m
Level: Main - Ensuite (# of pieces - 2-6) 7m X NaNm
Level: Main - Primary bedroom 9.2m X 6.1m
Level: Main - Laundry / bath 8.2m X 6.1m
Level: Main - Other 31.5m X NaNm
Level: Main
- Listing source url Https://www.realtor.ca/real-estate/28529138/78-lady-slipper-lane-cambridge-cambridge
- Listing type identifier Idx

$-1,267
/ Month


