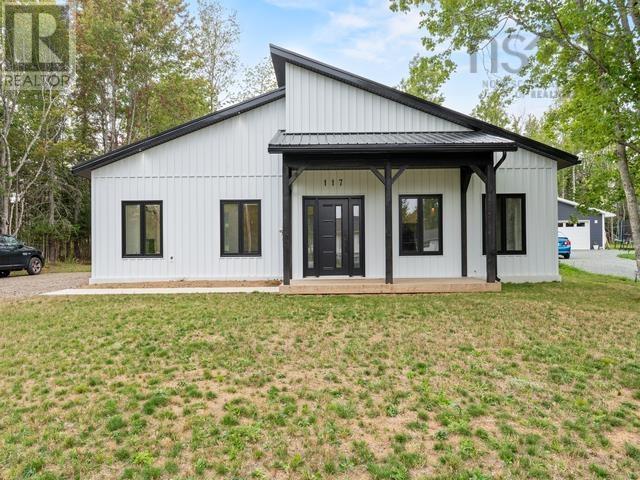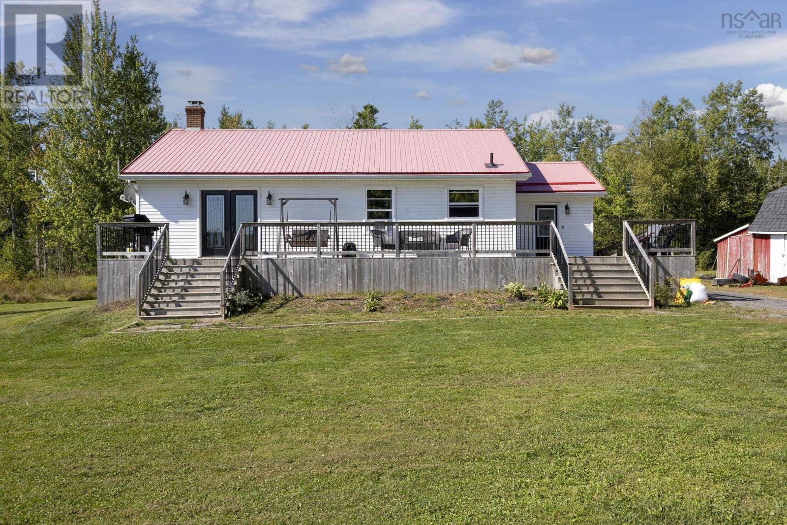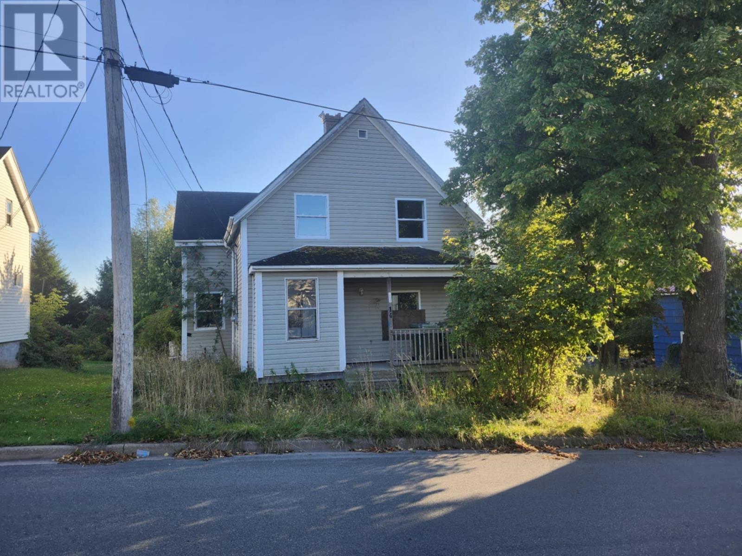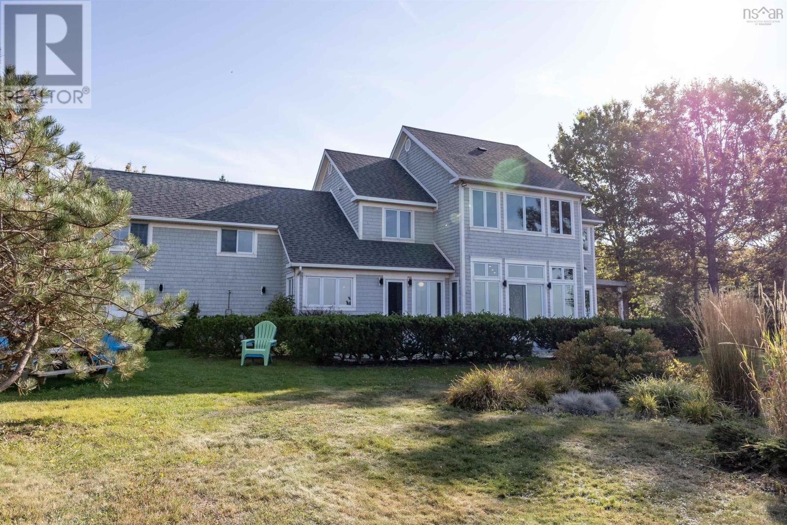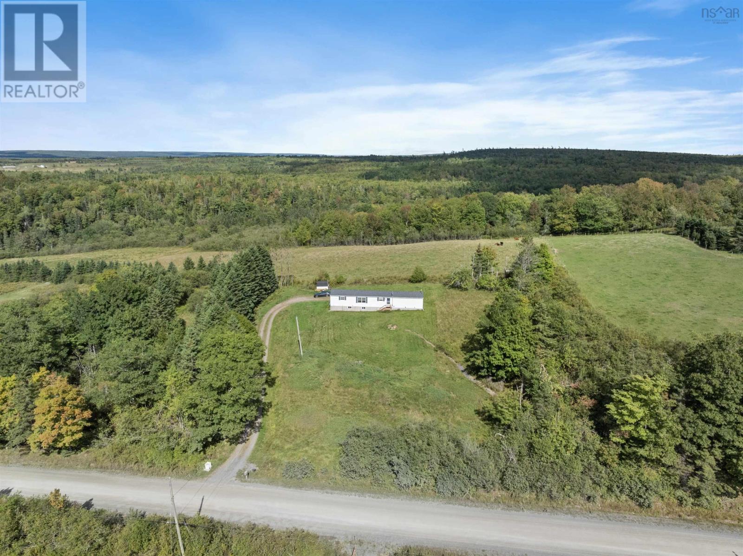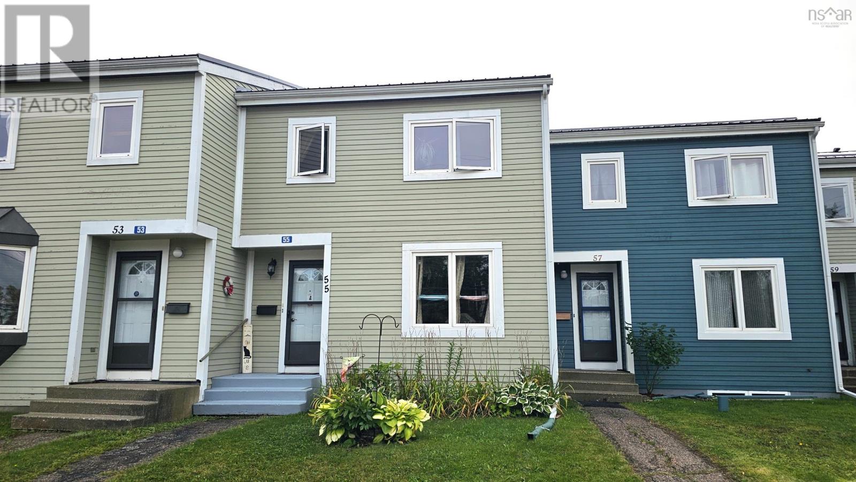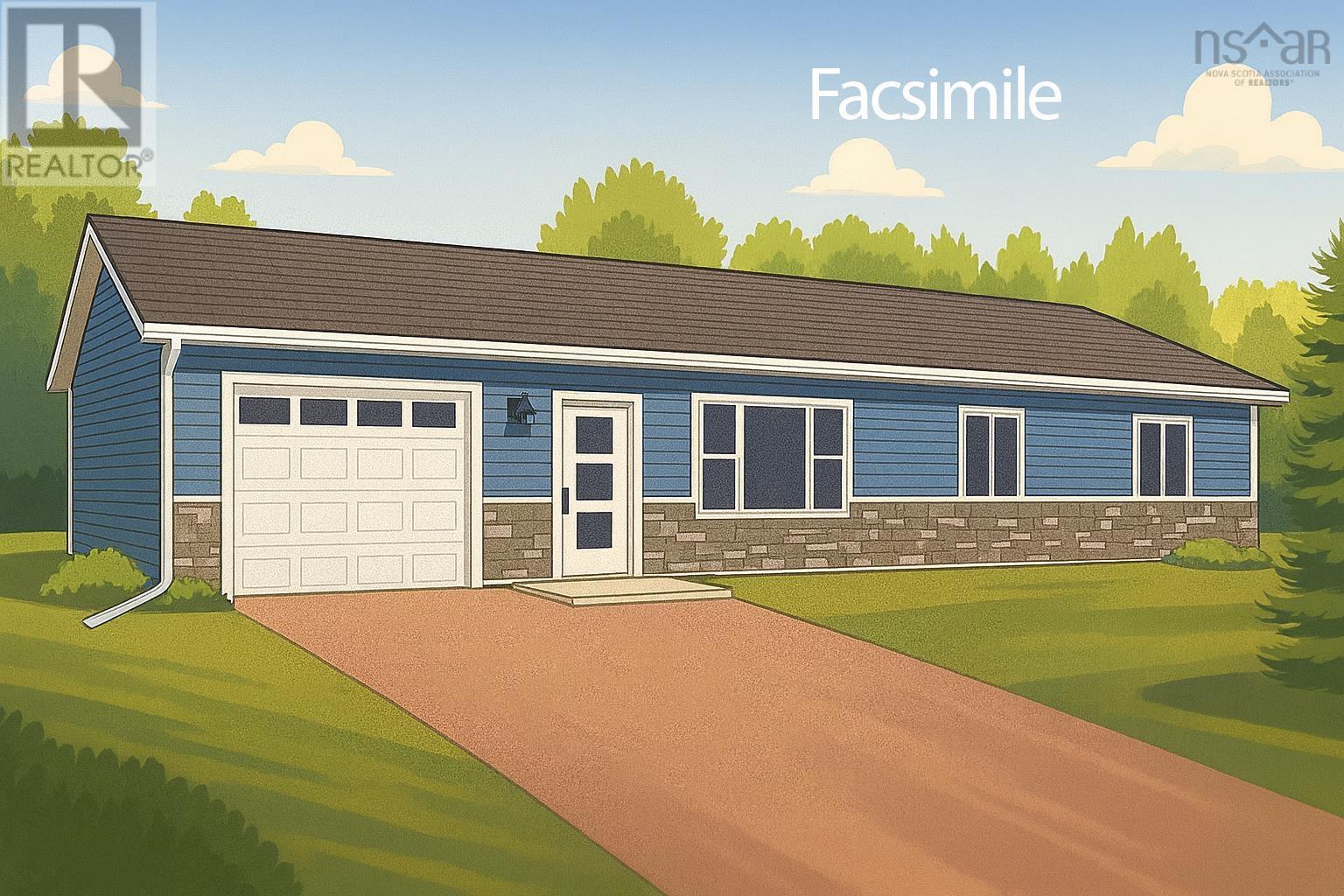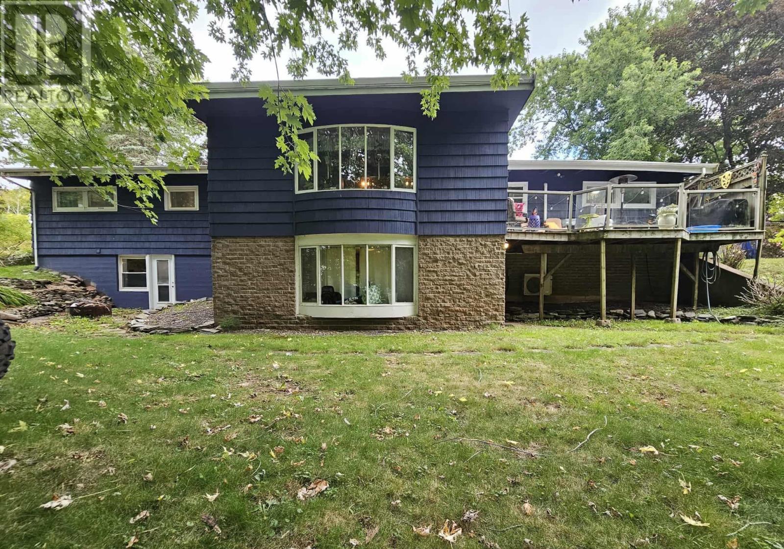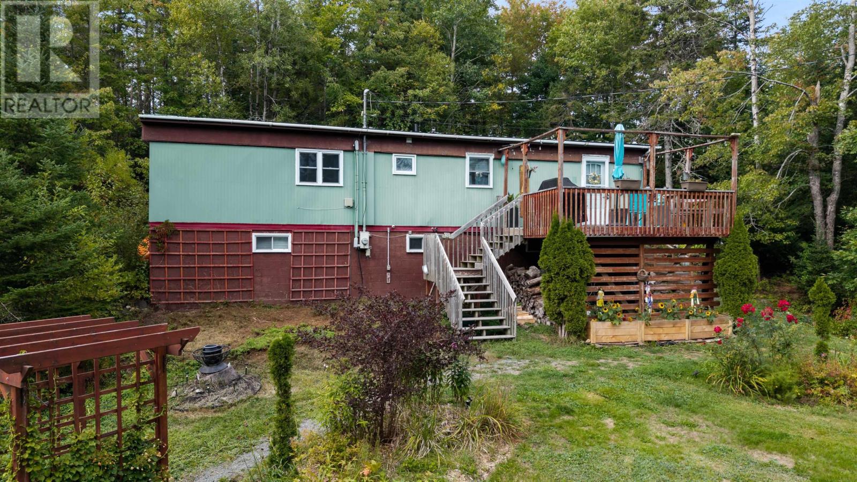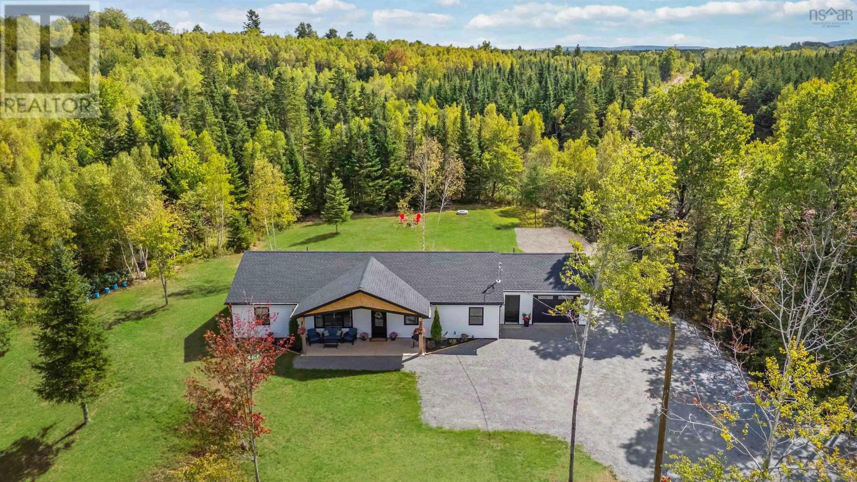- Houseful
- NS
- Murray Siding
- B6L
- 123 Glenabbey Dr
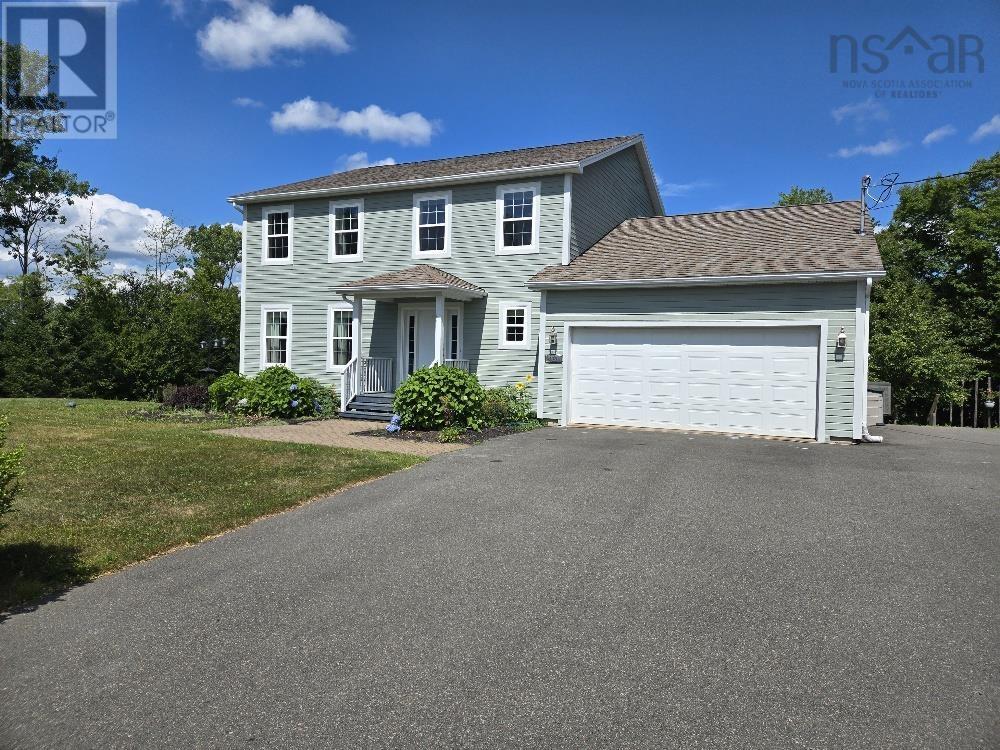
Highlights
This home is
68%
Time on Houseful
2 Days
Description
- Home value ($/Sqft)$183/Sqft
- Time on Housefulnew 2 days
- Property typeSingle family
- Lot size2.51 Acres
- Year built2007
- Mortgage payment
Country living and proximity to town are both possible with this beautiful family home. Sitting at the top of the hill, this stately home is spacious on the inside and out. The 2.5 acre lot is perfect for kids, pets, and gardens. Inside, the rooms are all a good size, making everyday living, as well as weekend entertaining, a breeze. Currently, the basement is rented, but the home could easily be single family again. Upstairs, there are four bedrooms, a full bath, and ensuite. The main floor also offers a foyer, full bath, dining area, awesome kitchen, large living room and den. The three season screened in porch overlooking the backyard is definitely a bonus. The septic field was replaced in 2024. (id:63267)
Home overview
Amenities / Utilities
- Cooling Heat pump
- Sewer/ septic Septic system
Exterior
- # total stories 2
- Has garage (y/n) Yes
Interior
- # full baths 3
- # half baths 2
- # total bathrooms 5.0
- # of above grade bedrooms 5
- Flooring Carpeted, ceramic tile, laminate
Location
- Subdivision Murray siding
Lot/ Land Details
- Lot desc Landscaped
- Lot dimensions 2.5063
Overview
- Lot size (acres) 2.51
- Building size 3500
- Listing # 202523798
- Property sub type Single family residence
- Status Active
Rooms Information
metric
- Ensuite (# of pieces - 2-6) 5.7m X 8.6m
Level: 2nd - Primary bedroom 16m X 14.9m
Level: 2nd - Bedroom 10.8m X 13.4m
Level: 2nd - Bedroom 14m X NaNm
Level: 2nd - Bedroom 16m X 9.6m
Level: 2nd - Bathroom (# of pieces - 1-6) 12m X 9m
Level: 2nd - Family room 15m X NaNm
Level: Lower - Dining room 11.6m X 9.6m
Level: Lower - Kitchen 10m X 14m
Level: Lower - Laundry / bath 18m X 7.7m
Level: Lower - Dining room 16m X 10m
Level: Main - Living room 22m X 16m
Level: Main - Bathroom (# of pieces - 1-6) 6m X 5m
Level: Main - Den 16m X 12m
Level: Main - Kitchen 24m X 16m
Level: Main
SOA_HOUSEKEEPING_ATTRS
- Listing source url Https://www.realtor.ca/real-estate/28887060/123-glenabbey-drive-murray-siding-murray-siding
- Listing type identifier Idx
The Home Overview listing data and Property Description above are provided by the Canadian Real Estate Association (CREA). All other information is provided by Houseful and its affiliates.

Lock your rate with RBC pre-approval
Mortgage rate is for illustrative purposes only. Please check RBC.com/mortgages for the current mortgage rates
$-1,706
/ Month25 Years fixed, 20% down payment, % interest
$
$
$
%
$
%

Schedule a viewing
No obligation or purchase necessary, cancel at any time

