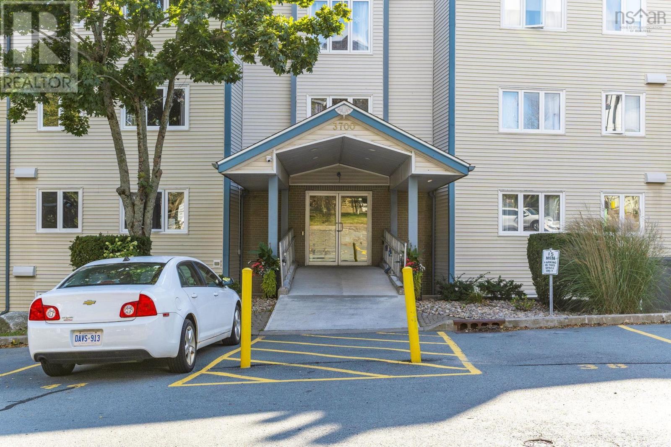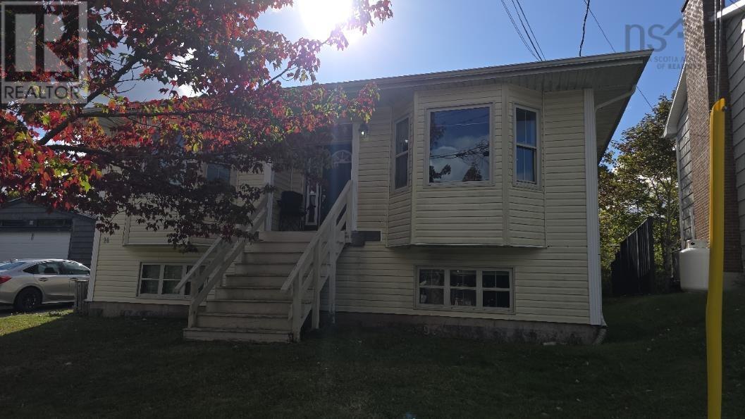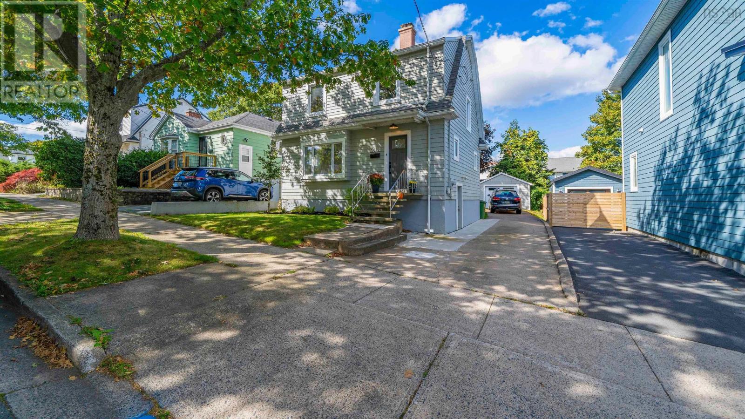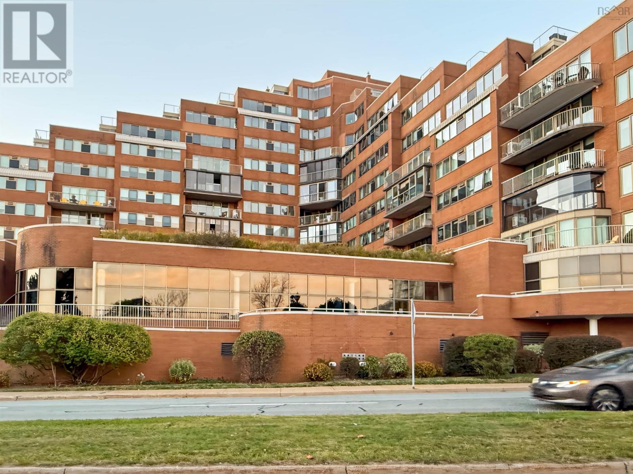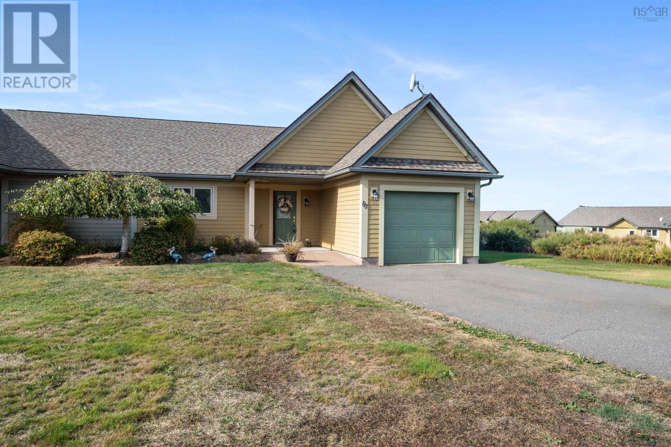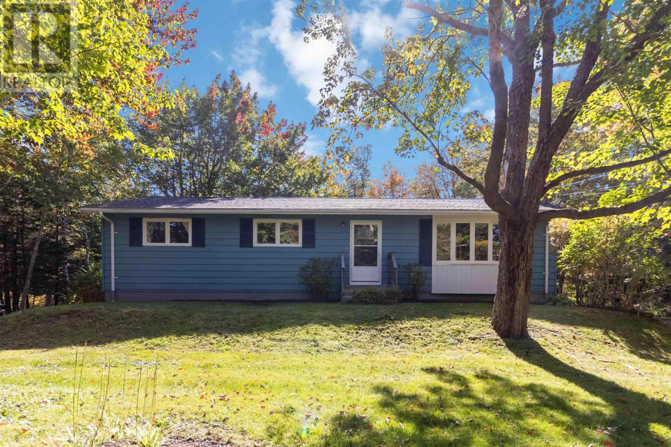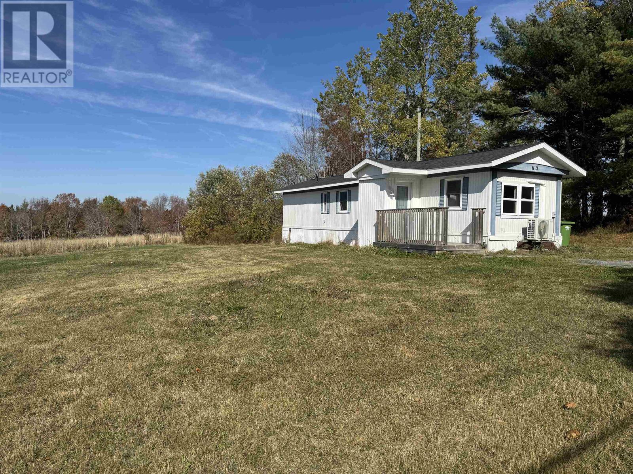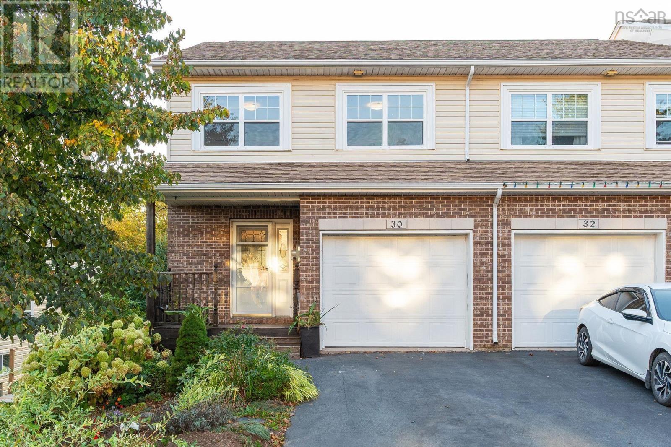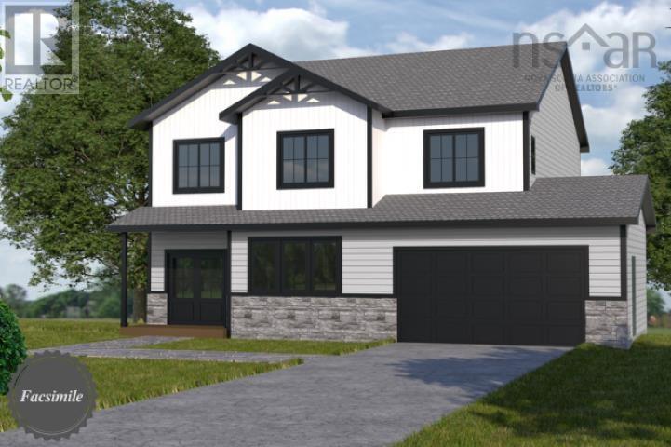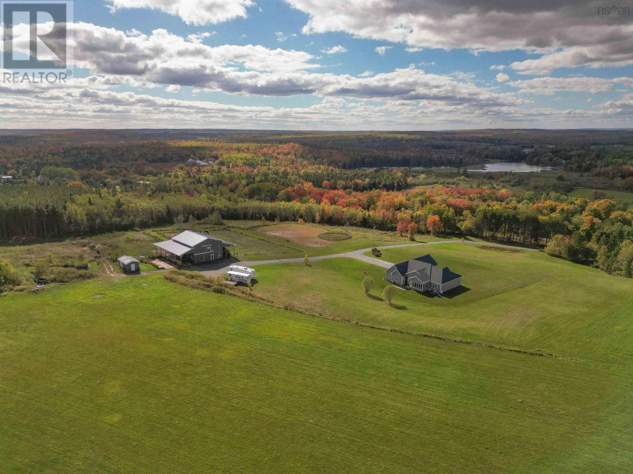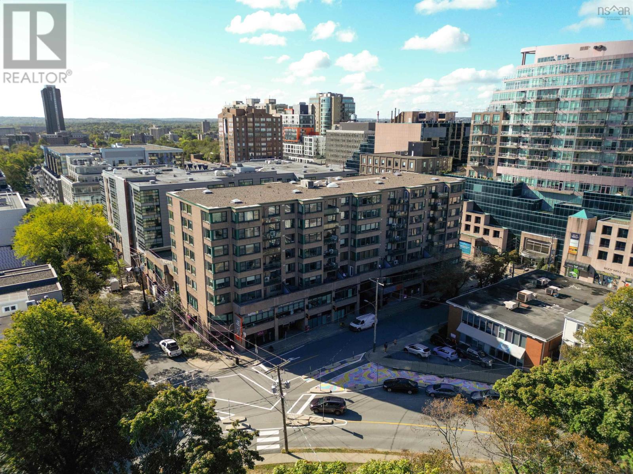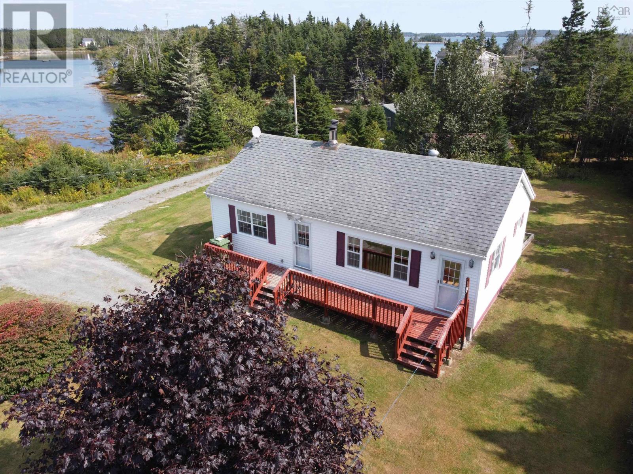
Highlights
Description
- Home value ($/Sqft)$251/Sqft
- Time on Houseful16 days
- Property typeSingle family
- StyleBungalow
- Neighbourhood
- Lot size0.53 Acre
- Year built1962
- Mortgage payment
Welcome to this solid 2-bedroom, 1-bath bungalow tucked away in a quiet seaside community with a lovely water view. This home has seen many updates over the years, including a newer roof, most windows replaced, and an insulated, gyproc-finished basement with a walkout to the backyard. Inside, youll find an open dining and kitchen area warmed by a pellet stove, a bright and spacious family room with access to the patio, and the convenience of main-floor laundry. A large front deck is perfect for relaxing outdoors, while the level lot offers plenty of space for a garden. While the home will need some cosmetic updates to match your style, the structure and setting provide an excellent starting point. An older shed on the property is ready for a facelift and future use. If youre looking for peace, space, and a welcoming community by the sea, this property is well worth a look and only 15 minutes from the Village of Sheet Harbour and minutes from Taylor Head Provincial Beach. Property is being sold as is, where is. (id:63267)
Home overview
- Sewer/ septic Septic system
- # total stories 1
- # full baths 1
- # total bathrooms 1.0
- # of above grade bedrooms 2
- Flooring Ceramic tile, laminate, linoleum
- Subdivision Mushaboom
- View Harbour, ocean view
- Lot desc Landscaped
- Lot dimensions 0.534
- Lot size (acres) 0.53
- Building size 875
- Listing # 202523958
- Property sub type Single family residence
- Status Active
- Dining room combined
Level: Main - Laundry / bath 5m X 5.1m
Level: Main - Kitchen 17.11m X 11m
Level: Main - Bedroom 9m X 9m
Level: Main - Primary bedroom 9m X 12m
Level: Main - Bathroom (# of pieces - 1-6) 5.11m X 9m
Level: Main - Living room 11.1m X 18.11m
Level: Main
- Listing source url Https://www.realtor.ca/real-estate/28894914/1110-mushaboom-road-mushaboom-mushaboom
- Listing type identifier Idx

$-586
/ Month

