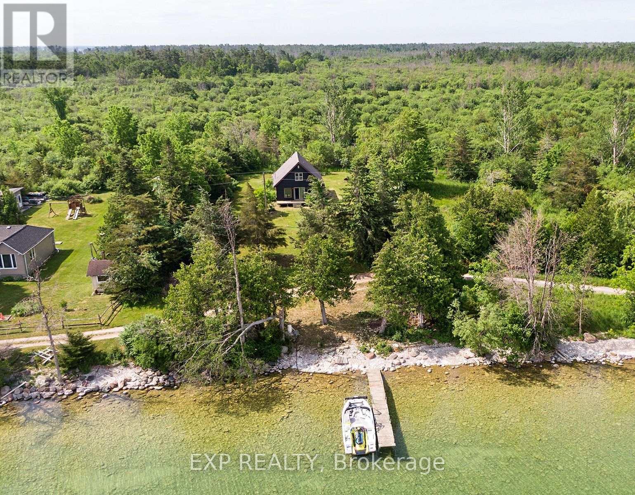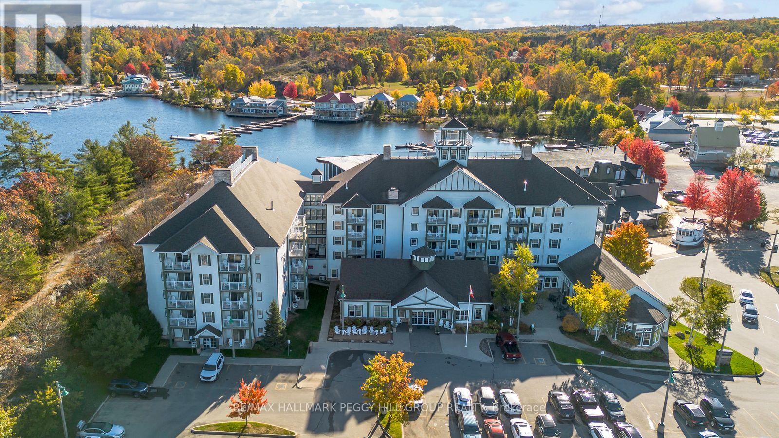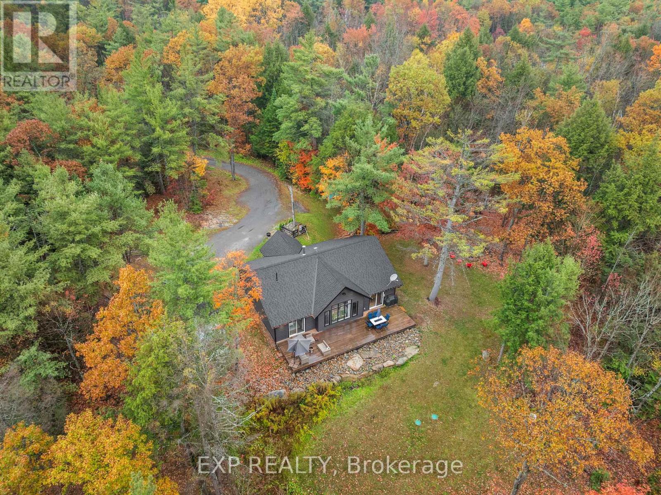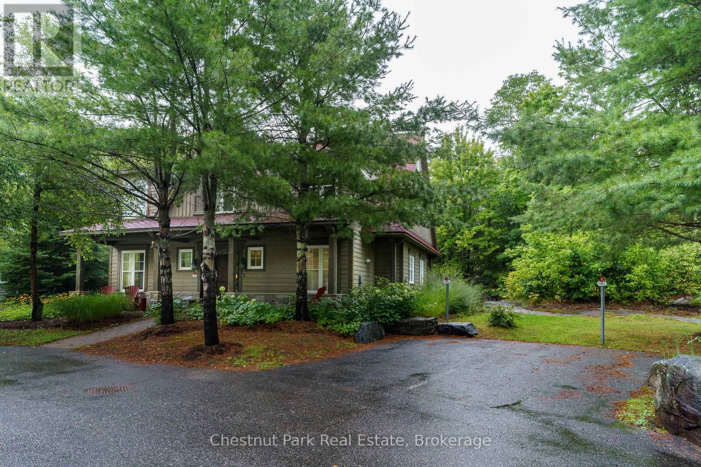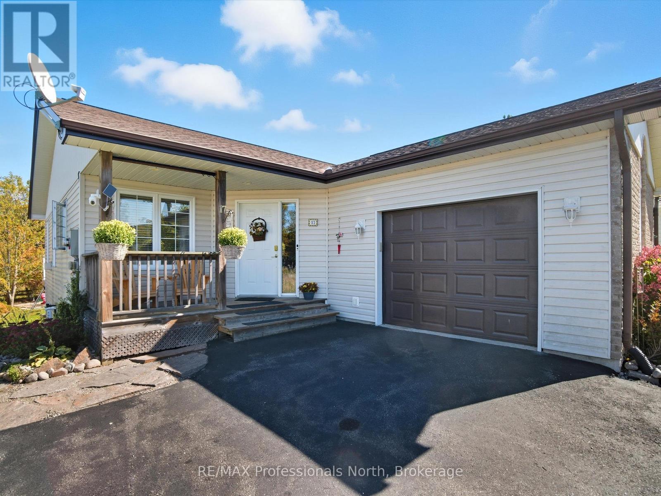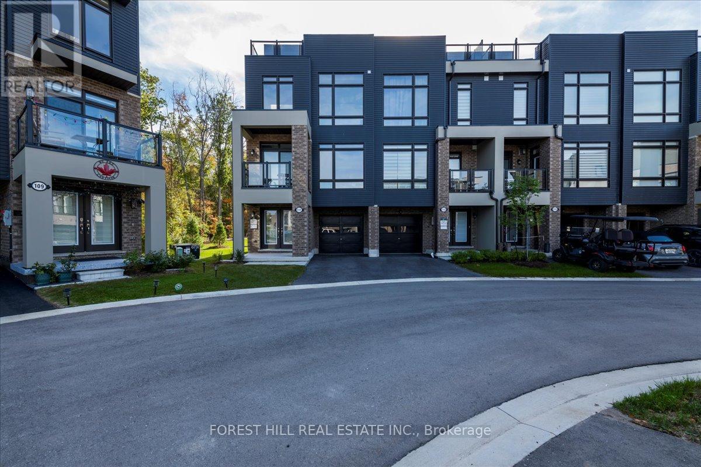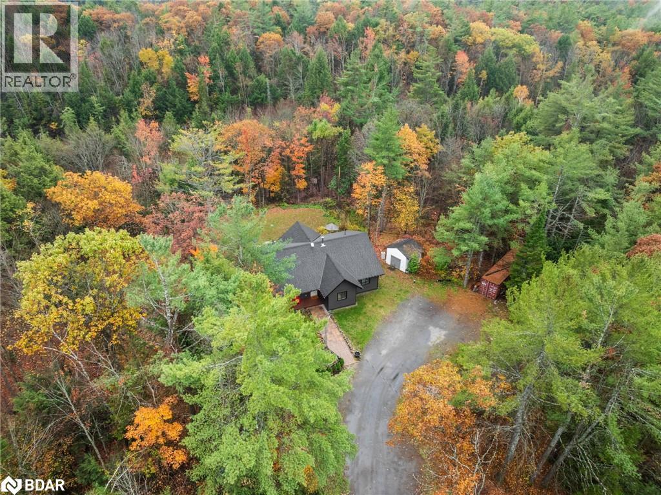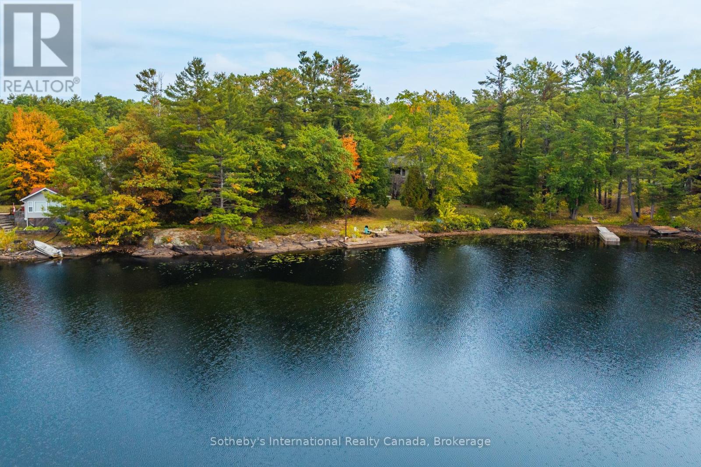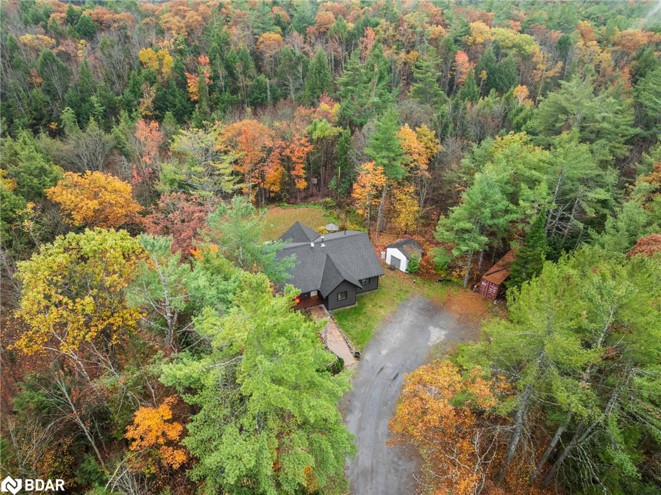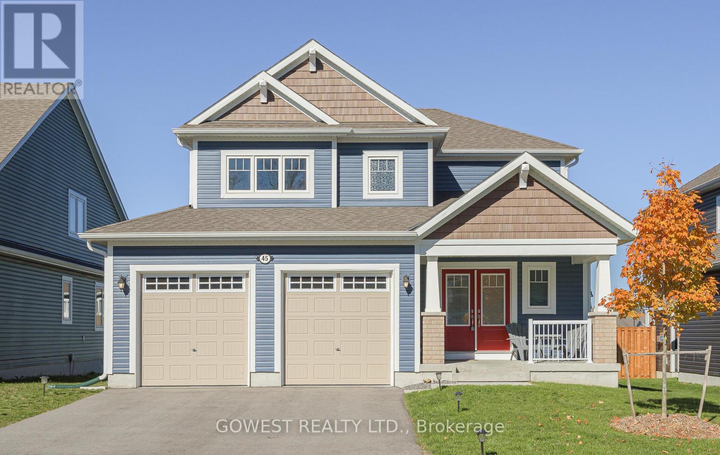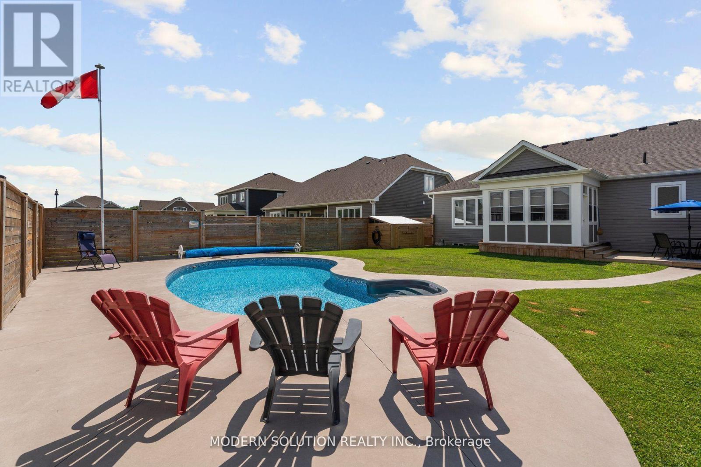- Houseful
- ON
- Muskoka Lakes Medora
- P0C
- 1039 Gordon St St
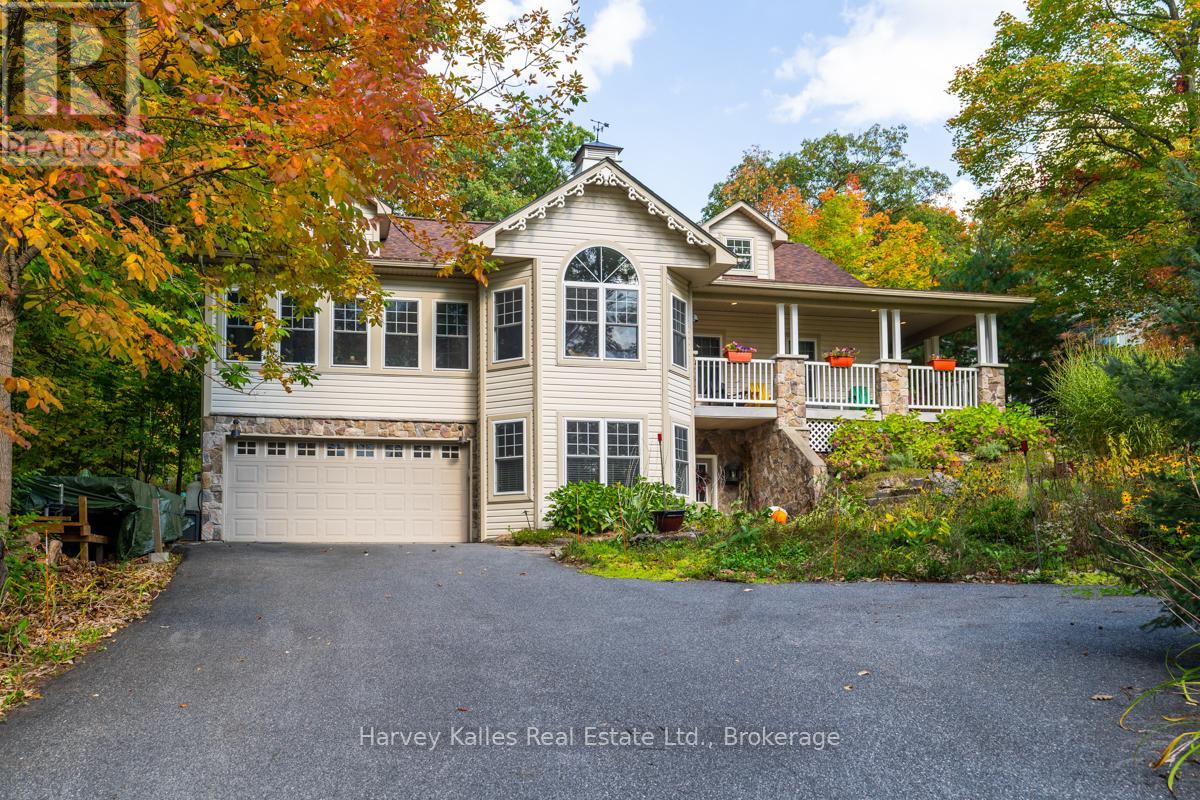
Highlights
Description
- Time on Houseful27 days
- Property typeSingle family
- Median school Score
- Mortgage payment
This architecturally striking circa 2005 in-town Bala home offers over 3,800 sq. ft. of finished living space, with handsome curb appeal, views of Lake Muskoka. A premier location on a private 80' x 190' lot featuring mature trees, granite outcroppings, and extensive gardens. The home boasts a NEW (2025) roof, stone pillars, a covered front porch, and an attached 1.5-car garage, all situated on a quiet recessed street steps from all Bala's amenities, including the Historic Bala Walk, Don's Bakery, shops, dining, public docks, boat launches, and more. Inside, the welcoming foyer leads to a spacious open-concept living, dining, and kitchen area, a propane fireplace, 5-burner propane stove, quartz countertops, stainless steel appliances, and ample cabinetry. The main floor also features a primary suite with a walk-in closet, a luxurious 5-pc ensuite, and access to a sun-soaked southwest-facing sunroom. There is a guest bedroom with ensuite privilege to a 3-pc bath, and a generous laundry/mudroom. The fully finished lower level with its own entrance offers a bedroom, office, boardroom, 3-pc bathroom, and garage access, making it ideal for those who work from home or as an in-law suite. Recent upgrades include newer appliances, quartz countertops, a kitchen sink, fresh paint, and a leaf guard system. This solid, well-maintained home combines privacy, comfort, and versatility in the heart of Muskoka, convenient to Port Carling, Gravenhurst, Hardy Park, and multiple lake access points. For those looking for affordable quality living in the heart of Muskoka ... a must see! (id:63267)
Home overview
- Cooling Central air conditioning
- Heat source Propane
- Heat type Forced air
- Sewer/ septic Sanitary sewer
- # total stories 2
- # parking spaces 7
- Has garage (y/n) Yes
- # full baths 3
- # total bathrooms 3.0
- # of above grade bedrooms 3
- Has fireplace (y/n) Yes
- Subdivision Medora
- View Lake view
- Lot size (acres) 0.0
- Listing # X12421155
- Property sub type Single family residence
- Status Active
- Bathroom 2.1m X 2.4m
Level: Lower - Recreational room / games room 6.3m X 4.63m
Level: Lower - 3rd bedroom 3.68m X 3.39m
Level: Lower - Office 4.08m X 3.14m
Level: Lower - Kitchen 4.62m X 4.11m
Level: Main - Sitting room 5.24m X 1.76m
Level: Main - 2nd bedroom 3.7m X 3.68m
Level: Main - Living room 4.62m X 6.07m
Level: Main - Bathroom 2.54m X 3.38m
Level: Main - Primary bedroom 4.65m X 5.23m
Level: Main - Laundry 3.15m X 2.74m
Level: Main - Bathroom 4.54m X 3.2m
Level: Main - Dining room 3.4m X 4.11m
Level: Main
- Listing source url Https://www.realtor.ca/real-estate/28900534/1039-gordon-st-street-muskoka-lakes-medora-medora
- Listing type identifier Idx

$-2,371
/ Month

