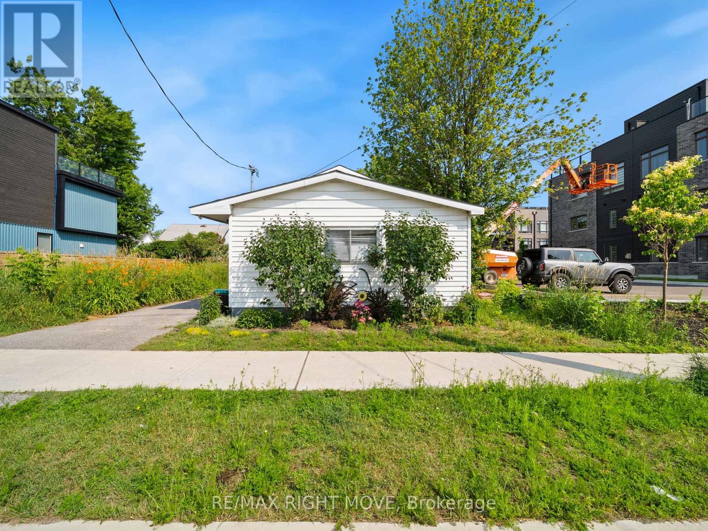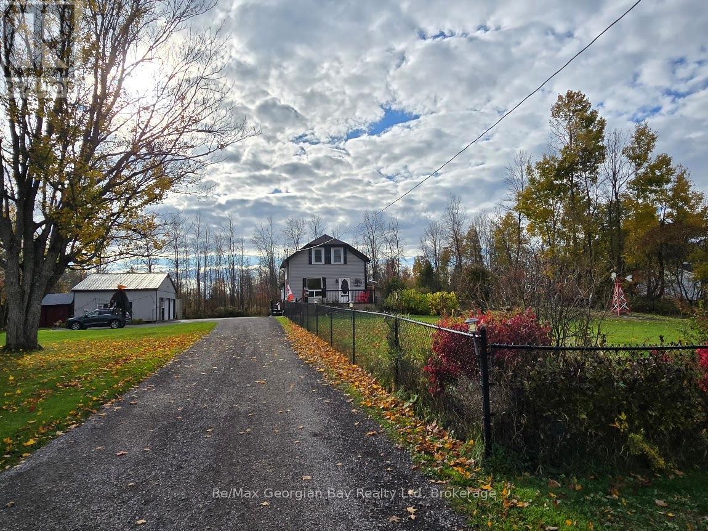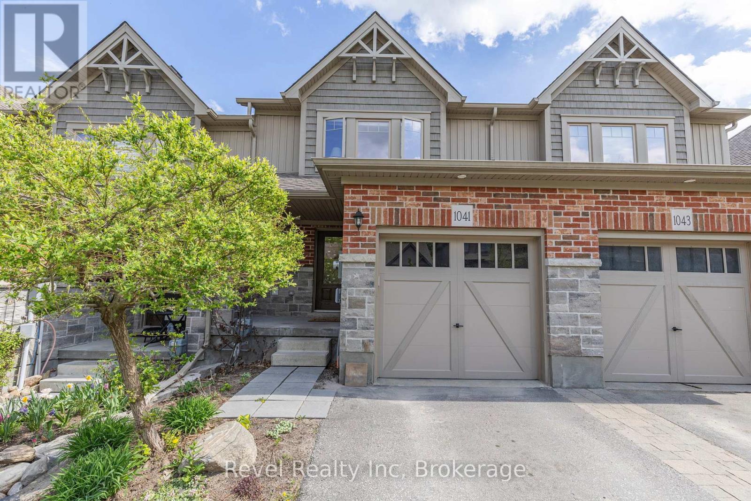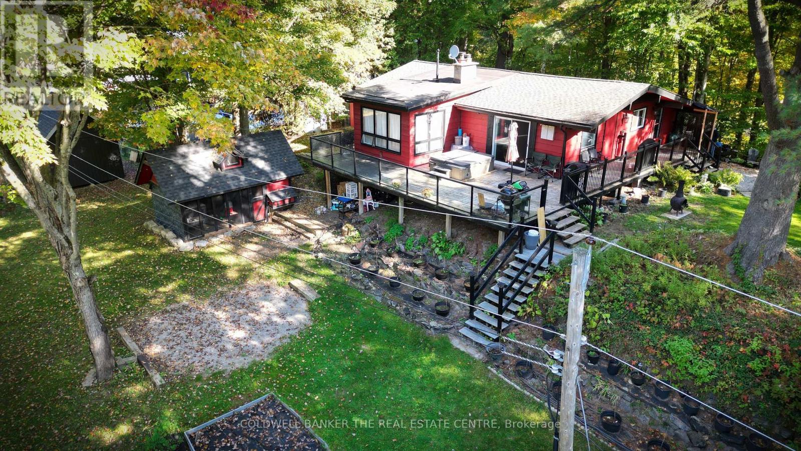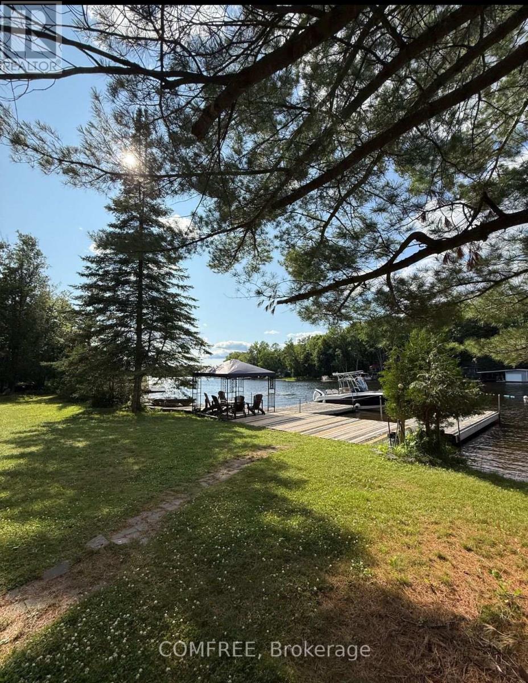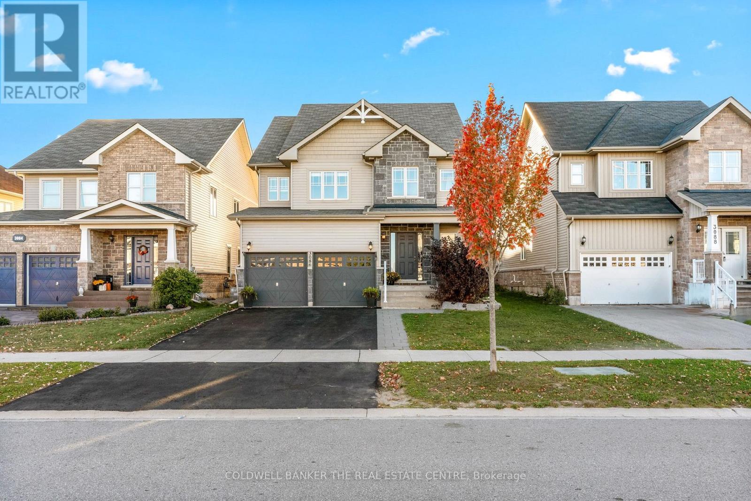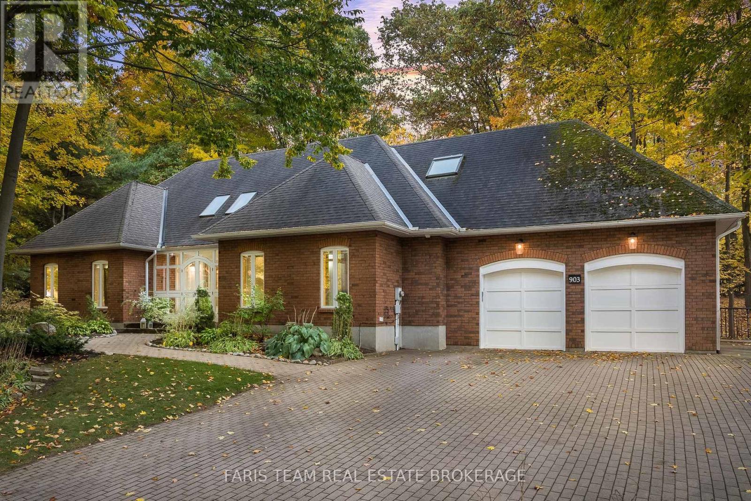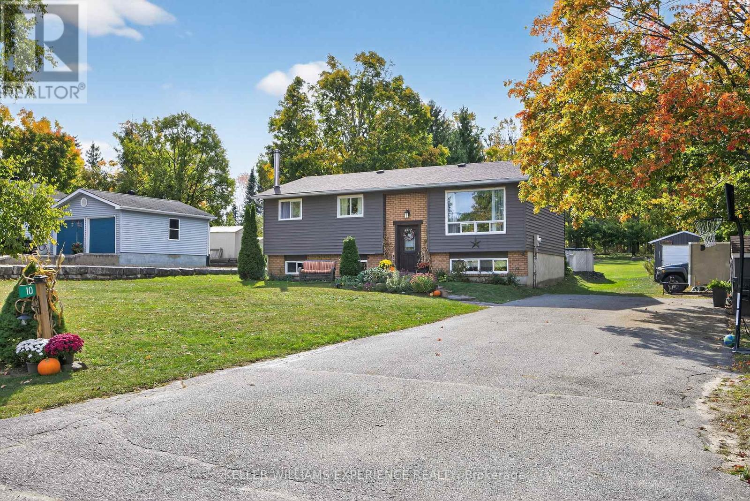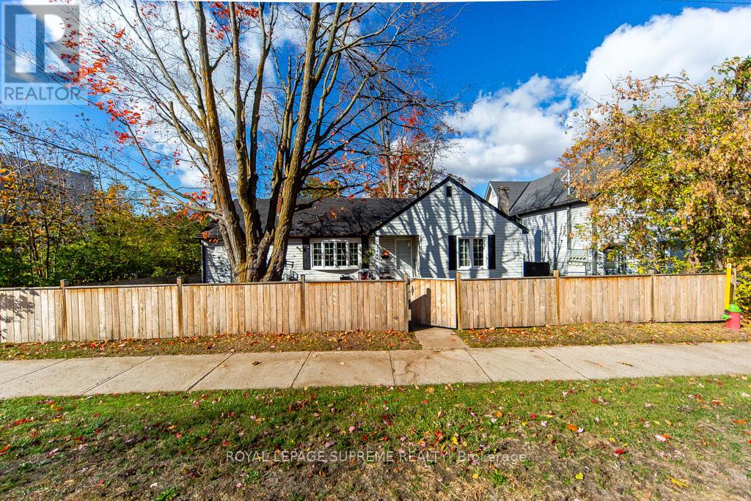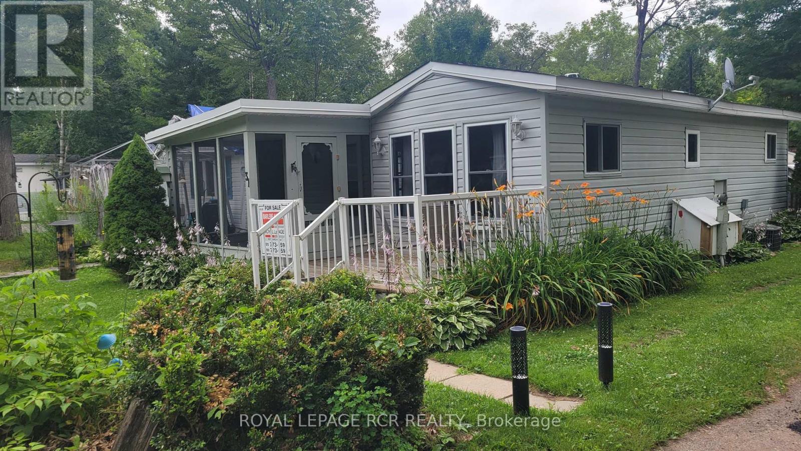- Houseful
- ON
- Muskoka Lakes
- P1P
- 1078 Mckenzie Rd
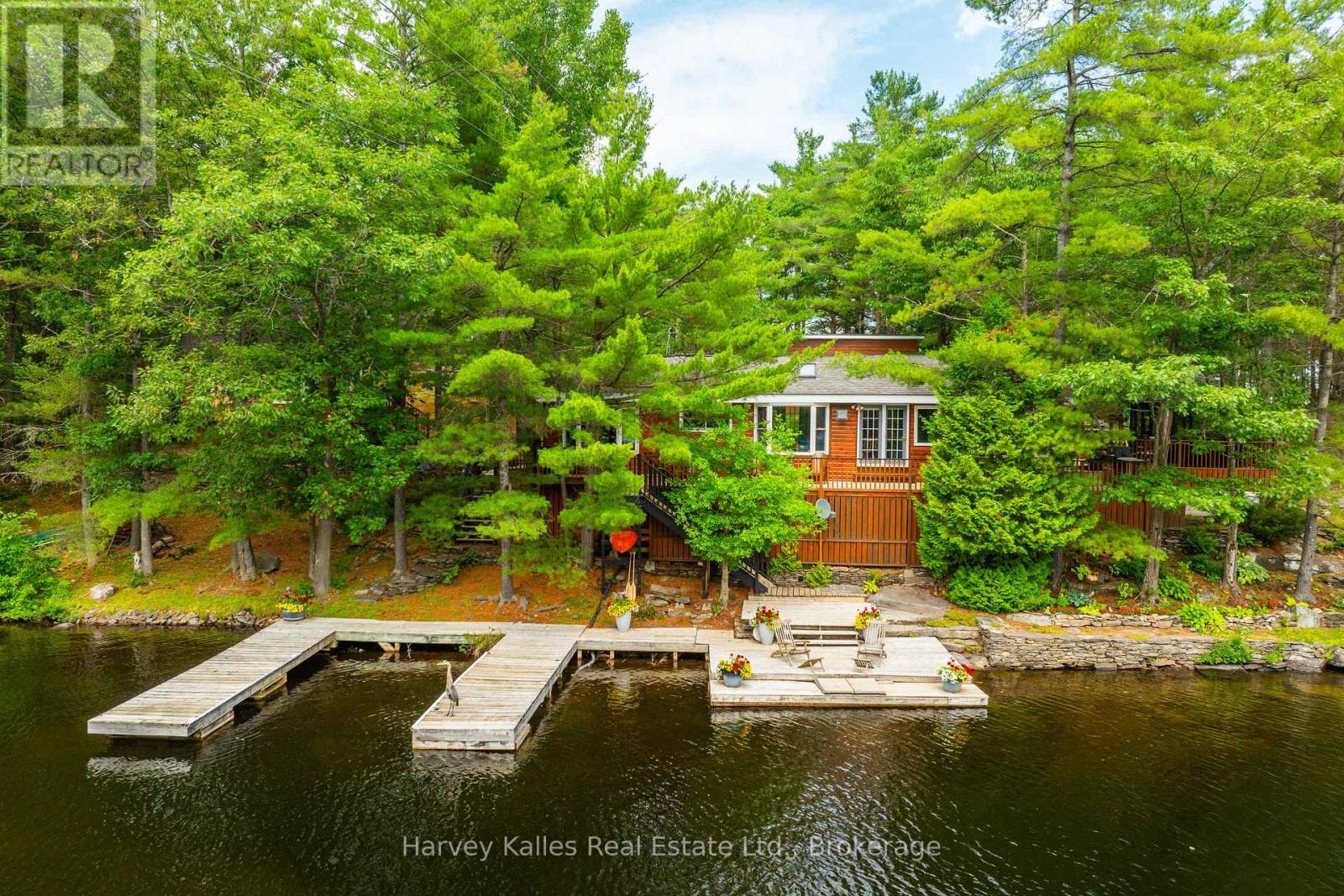
1078 Mckenzie Rd
1078 Mckenzie Rd
Highlights
Description
- Time on Houseful62 days
- Property typeSingle family
- StyleBungalow
- Median school Score
- Mortgage payment
Captivating south-western exposure in a quiet bay with a diligently cared for, year-round dwelling with an additional guest cabin on the picturesque waters of Lake Muskoka. Step into this delightful home or cottage that features convenient one-floor living with a welcoming front entrance that includes an inviting sitting area. The spacious family room opens directly to the deck that is steps from the waters edge, and wrapping around the entire front of the cottage, perfect for soaking up the sun and breathtaking views. The newly updated galley-style kitchen, features stunning lake vistas that inspires culinary creativity, leading into a generous dining area ideal for family gatherings. Enjoy three beautifully appointed bedrooms and an open-concept living area featuring newly updated flooring, light-coloured wood accents, and abundant windows that showcase impressive lake views from all ends of the home. The property also boasts a charming winterized guest cabin, featuring a cozy bedroom with an additional loft space, as well as a main floor living area with a fireplace and a convenient 2-piece bathroom. An inviting screened-in gazebo adds a touch of magic, offering a perfect spot for outdoor dining, entertaining, or simply unwinding in nature, sheltered from the elements. Completing the package is the gently sloping terrain and the cottages close proximity to the waters edge, allowing for easy access to the shimmering waterfront, providing ample opportunities for deep-water swimming and endless sunshine on the docks throughout the day. Located just 1.5 hours from Toronto, 10 minutes from Gravenhurst, where you'll find all your essential amenities, and mere minutes from ideal boating destinations, local marinas, restaurants, and hiking trails, this cottage offers the perfect blend of relaxation and convenient adventure. Experience the beauty of year-round lakeside living in this charming Muskoka escape! (id:63267)
Home overview
- Heat source Electric
- Heat type Baseboard heaters
- Sewer/ septic Septic system
- # total stories 1
- # parking spaces 4
- # full baths 1
- # half baths 1
- # total bathrooms 2.0
- # of above grade bedrooms 4
- Has fireplace (y/n) Yes
- Subdivision Wood (muskoka lakes)
- View View of water, lake view, direct water view, unobstructed water view
- Water body name Lake muskoka
- Lot desc Landscaped
- Lot size (acres) 0.0
- Listing # X12355175
- Property sub type Single family residence
- Status Active
- Bedroom 2.23m X 3m
Level: Main - Kitchen 2.35m X 3.1m
Level: Main - Mudroom 4.37m X 2.82m
Level: Main - Bedroom 2.51m X 2.82m
Level: Main - Dining room 4.55m X 3.3m
Level: Main - Sitting room 4.2m X 2.77m
Level: Main - Living room 5.32m X 5.83m
Level: Main - Bathroom 1.61m X 3.3m
Level: Main - Primary bedroom 2.51m X 3.92m
Level: Main - Bathroom 1.35m X 2.83m
Level: Main - Bedroom 2.75m X 2.83m
Level: Main
- Listing source url Https://www.realtor.ca/real-estate/28756557/1078-mckenzie-road-muskoka-lakes-wood-muskoka-lakes-wood-muskoka-lakes
- Listing type identifier Idx

$-4,933
/ Month

