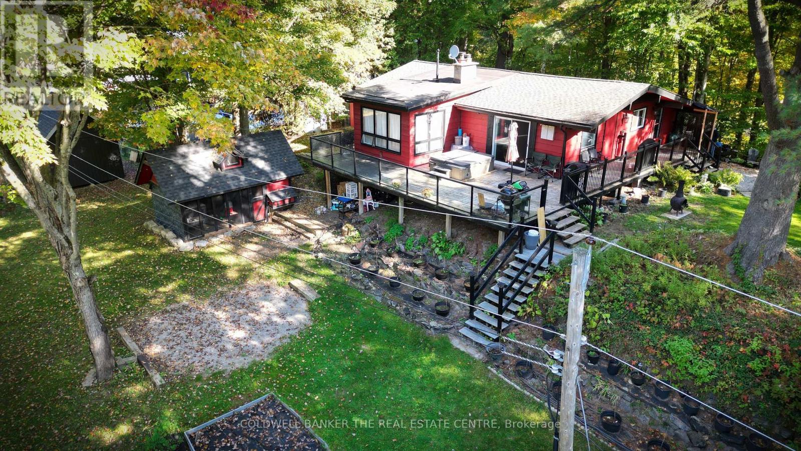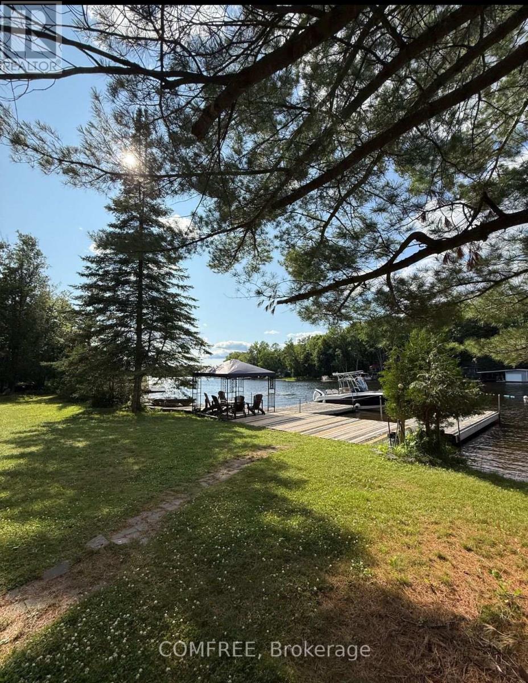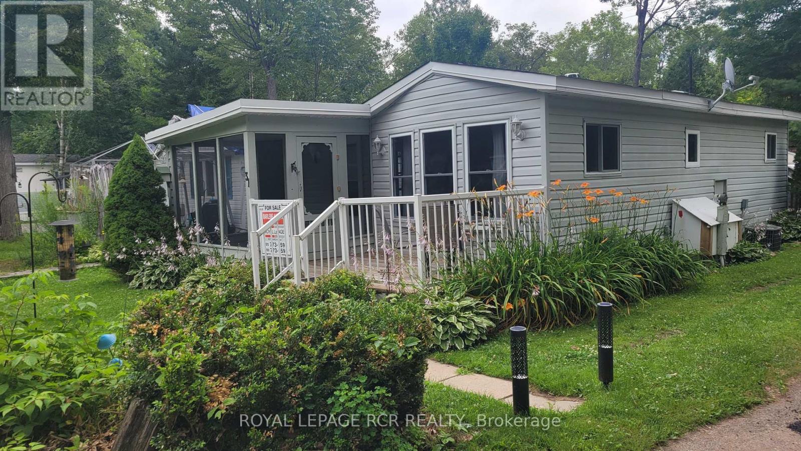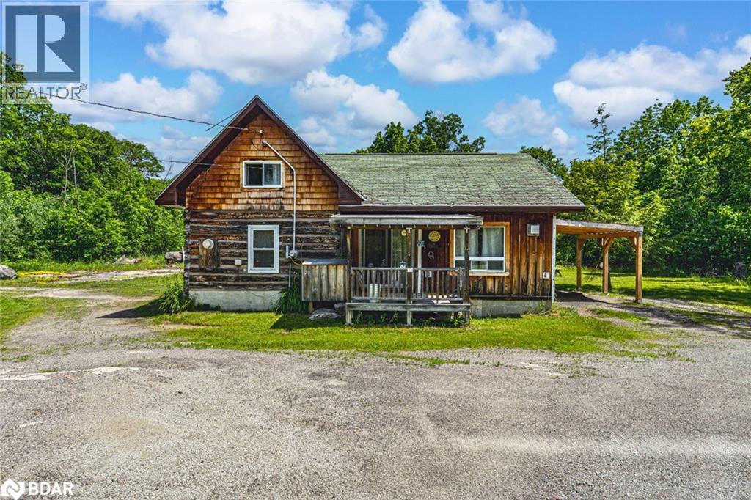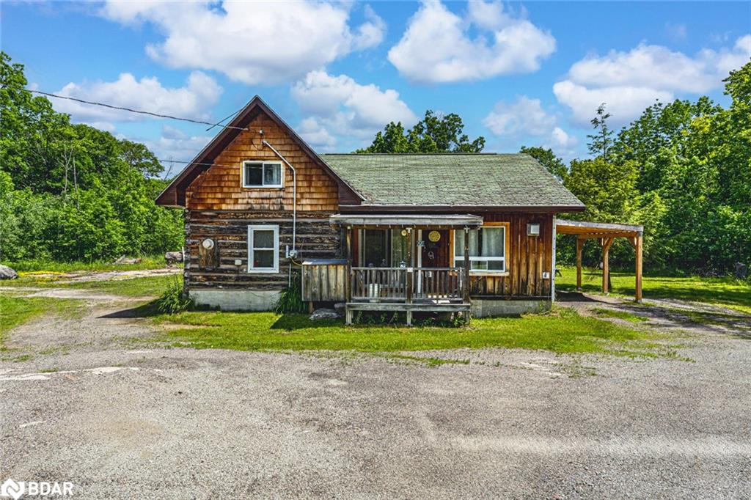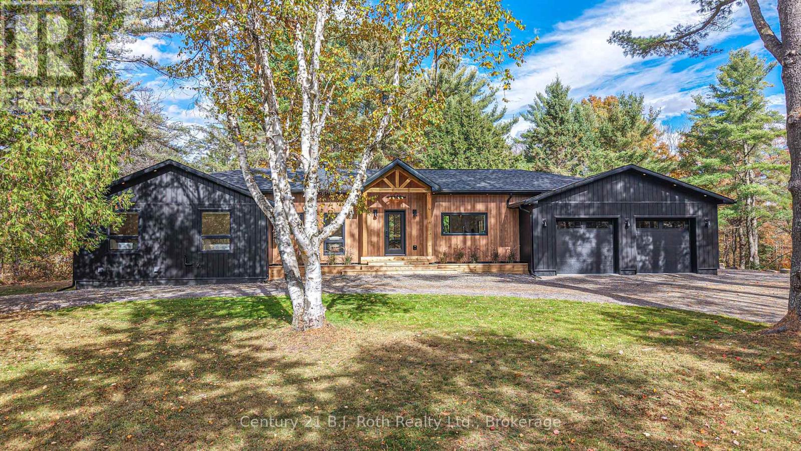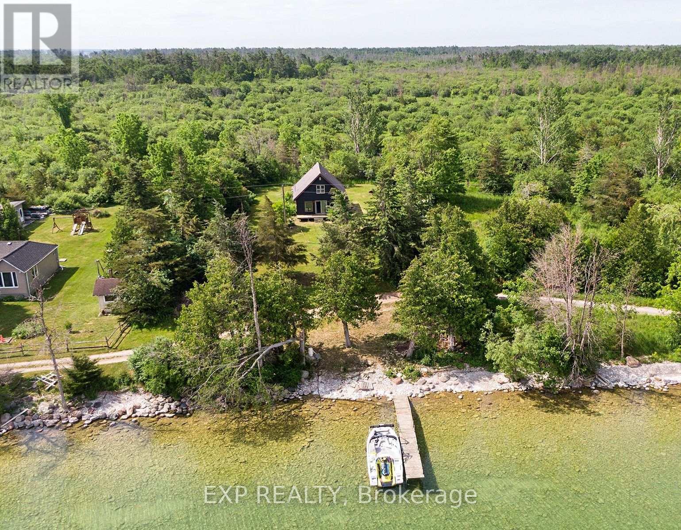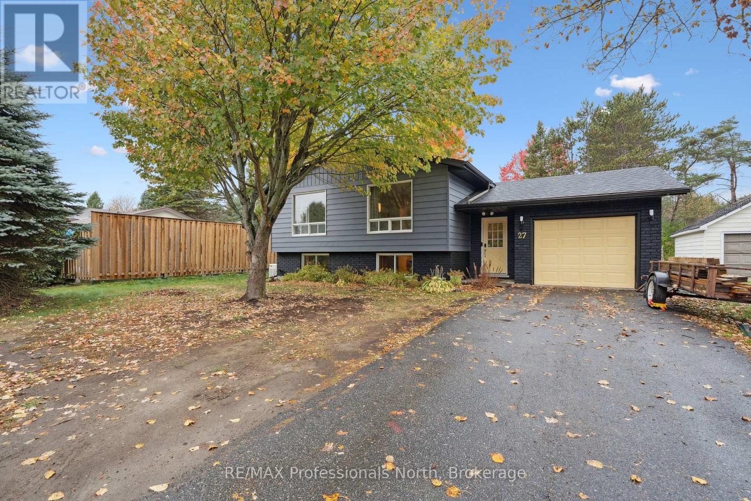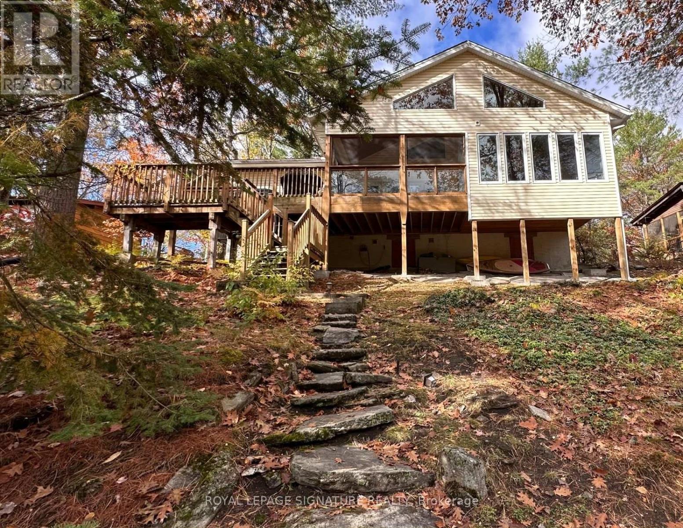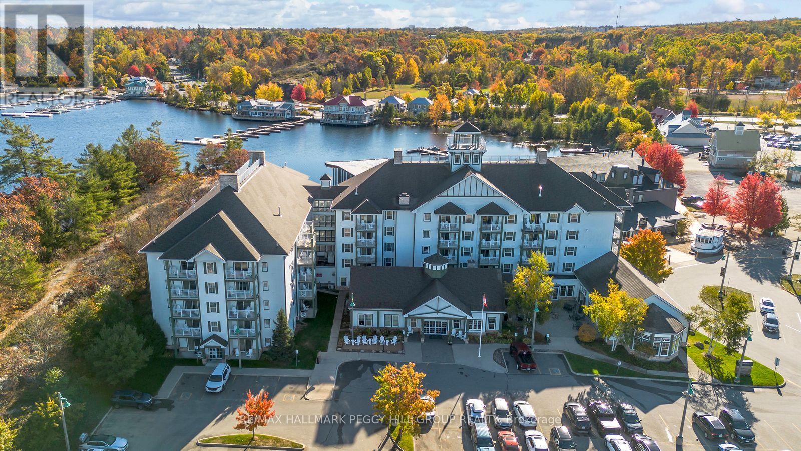- Houseful
- ON
- Muskoka Lakes
- P1L
- 1334 Beatrice Townline Rd

Highlights
Description
- Time on Houseful134 days
- Property typeSingle family
- StyleRaised bungalow
- Median school Score
- Mortgage payment
Gorgeous custom built family home centrally located only minutes from Bracebridge, Huntsville or Port Carling in a discrete country setting, offering ultimate privacy! 2.07 acre landscaped lot with the home tastefully positioned away from the year round road backing onto a lovely hardwood forest. Featuring a raised bungalow design with covered front porch, level entrance foyer & sprawling open concept main floor w/hardwood flooring throughout, gorgeous custom kitchen has a large center island, granite countertops & loads of cupboard space + formal dining area w/walkout to private deck, main floor laundry & a bright living room with pine cathedral ceilings, gas fireplace & lots of natural light. 3 main floor bedrooms + 2 full bathrooms including a primary bedroom suite w/walk-in closet & 4pc en-suite bath w/soaker tub & standing shower. Full basement offers a large finished rec room with gas fireplace & walkout, 3pc bathroom, separate den/office, large utility room & separate storage room. Gorgeous landscaped lot with perennial gardens & granite walkway, detached 30' x 32' garage is fully insulated & heated offering a 2nd floor storage space (2nd floor space is currently occupied by renters - Contact the listing agent for additional details on 2nd floor space). 22kw backup generator, drilled well, forced air high eff propane furnace & central air conditioning (new in 2025), located within the Bracebridge School District with bus pickup, OFSC snowmobile trails located just down the road & much more. (id:63267)
Home overview
- Cooling Central air conditioning
- Heat source Propane
- Heat type Forced air
- Sewer/ septic Septic system
- # total stories 1
- # parking spaces 17
- Has garage (y/n) Yes
- # full baths 3
- # total bathrooms 3.0
- # of above grade bedrooms 4
- Has fireplace (y/n) Yes
- Community features School bus
- Subdivision Watt
- Lot desc Landscaped
- Lot size (acres) 0.0
- Listing # X12206953
- Property sub type Single family residence
- Status Active
- Other 9.44m X 3.3m
Level: 2nd - Other 3.29m X 3.23m
Level: Basement - Utility 4.77m X 9.08m
Level: Basement - Recreational room / games room 9.63m X 7.86m
Level: Basement - Bathroom 3.35m X 2.3m
Level: Basement - 4th bedroom 3.67m X 3.23m
Level: Basement - Foyer 2.75m X 2.84m
Level: Main - Primary bedroom 5.17m X 3.62m
Level: Main - Bathroom 3.62m X 2.8m
Level: Main - Foyer 2.75m X 2.84m
Level: Main - Kitchen 6.5m X 6.37m
Level: Main - Bathroom 2.38m X 1.52m
Level: Main - 3rd bedroom 3.67m X 3.29m
Level: Main - Living room 4.46m X 4.68m
Level: Main - 2nd bedroom 3.55m X 3.98m
Level: Main
- Listing source url Https://www.realtor.ca/real-estate/28439051/1334-beatrice-townline-road-muskoka-lakes-watt-watt
- Listing type identifier Idx

$-2,666
/ Month



