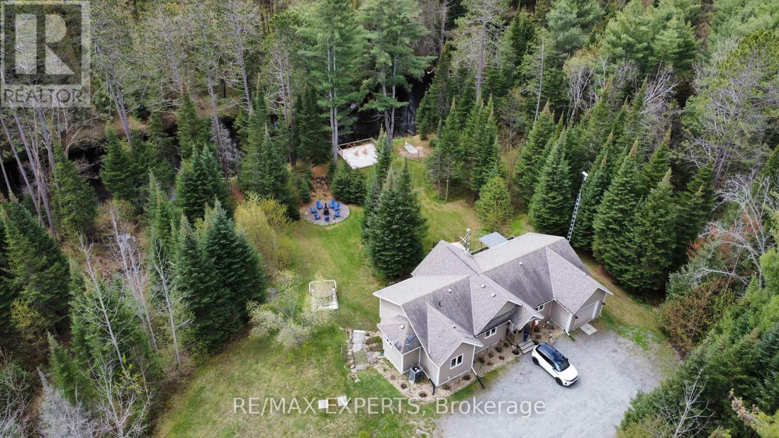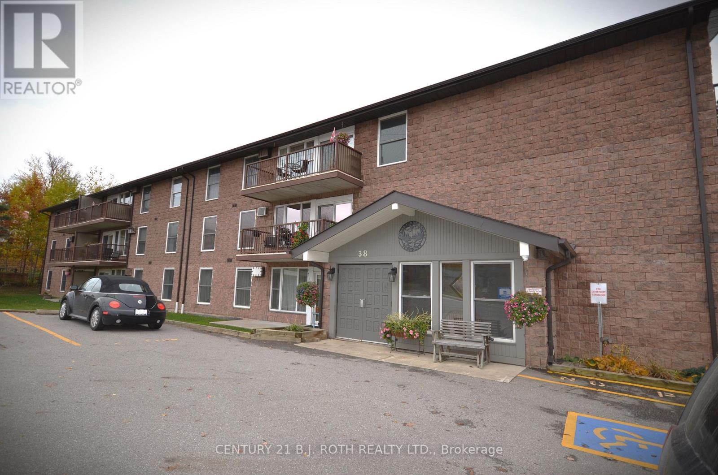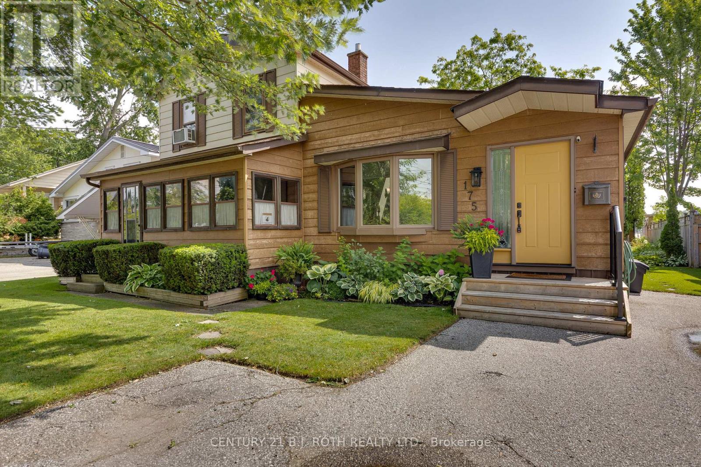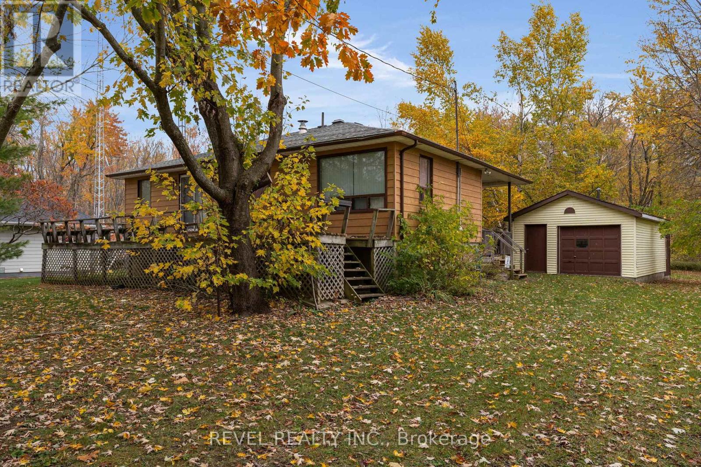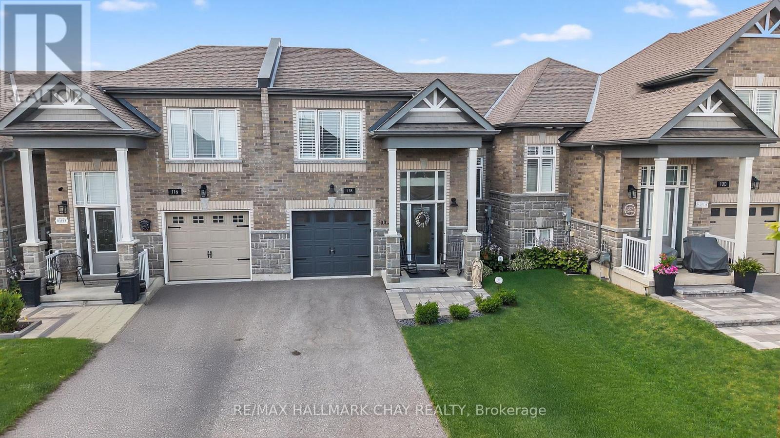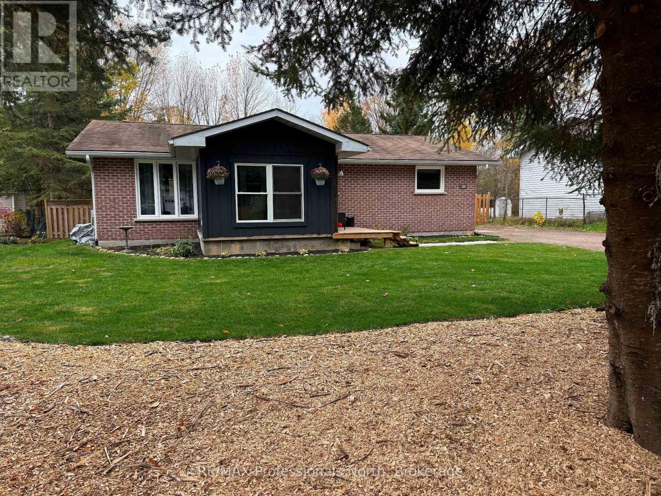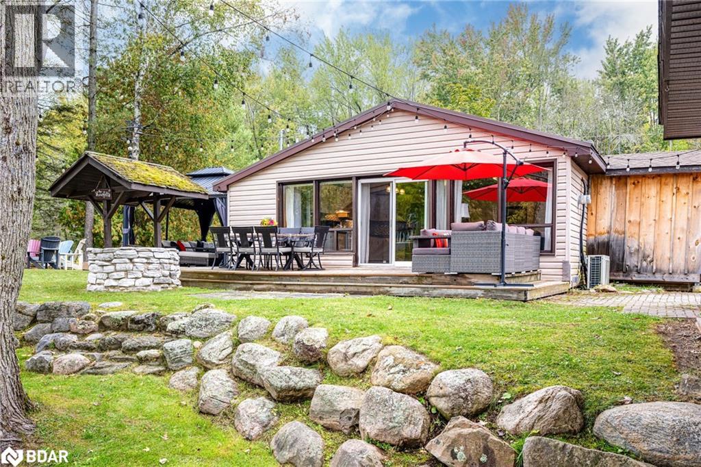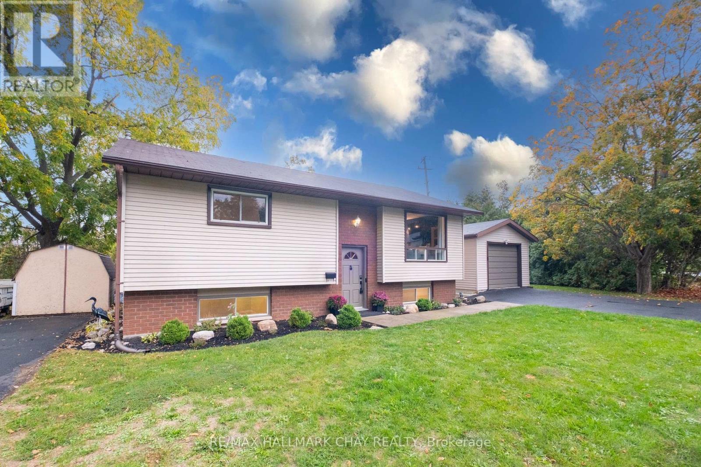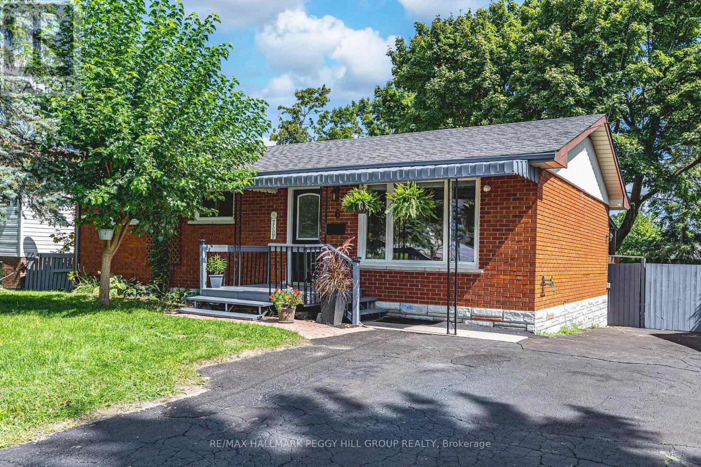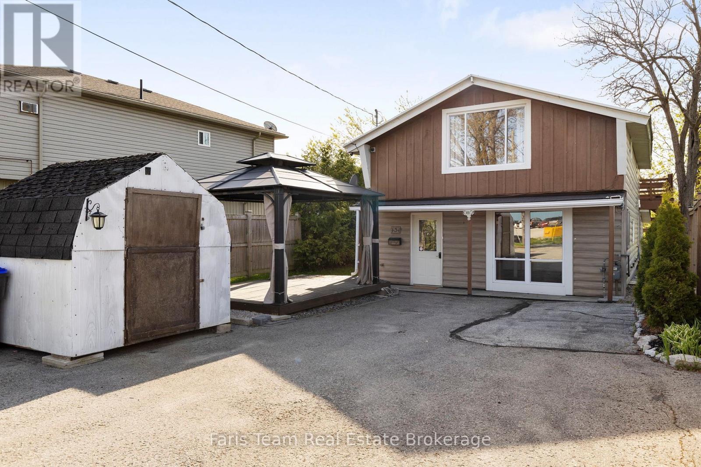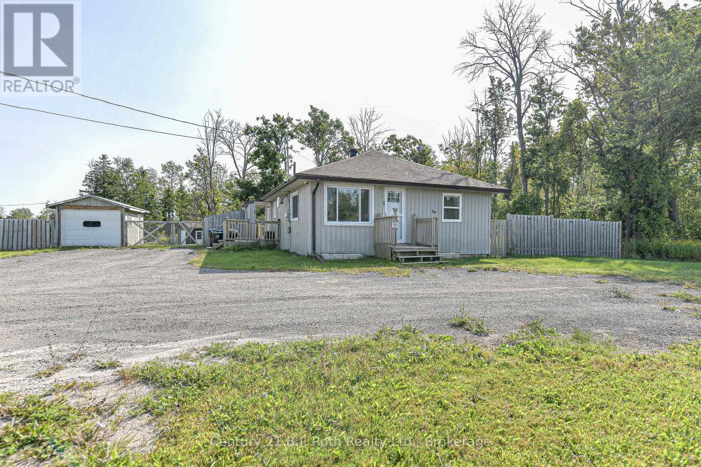- Houseful
- ON
- Muskoka Lakes
- P0B
- 141 Highway Unit 2831
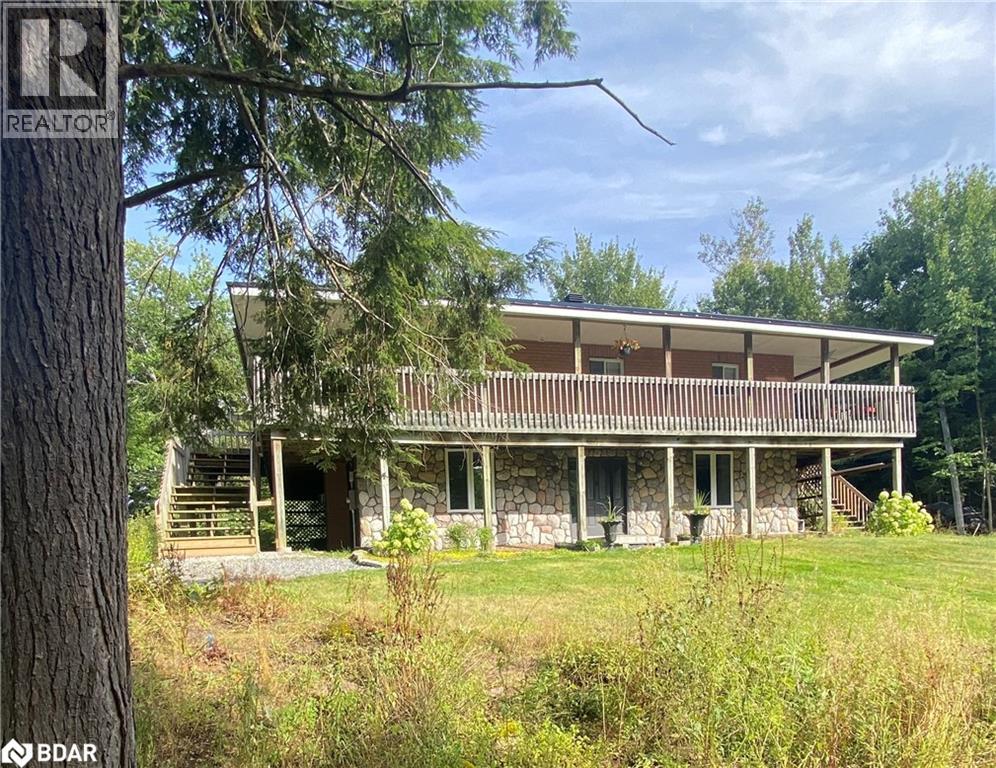
Highlights
Description
- Home value ($/Sqft)$444/Sqft
- Time on Houseful56 days
- Property typeSingle family
- StyleRaised bungalow
- Median school Score
- Mortgage payment
Private country home retreat with open concept and wrap around decks with 58 acres and trails throughout the property. Two full finished floors with 3 bedrooms and 2 bathrooms and two extra large rooms with an exercise room and an office. Beautiful garden area plus a large double detached barn style garage 30 x 30 with a loft for storage or a workshop. A great home and property for a family or lots of extra room for guests. Located nearby access lakes, Marinas, beaches and 5 golf courses located nearby. Several walkouts to the wraparound deck and level entry. Great trails to walk all around your own property. High efficiency propane heating and air conditioning. Wood cookstove WETT certified for extra heating or even cook your breakfast. Airtight woodstove in the lower level if you like a fire because you have 58 acres and lots of trees and firewood. Lots of deer and wildlife and birds to enjoy your privacy. This home has the potential for two seperate residential units. Either as two seperate income units, or as an in-law suite. Two seperate entrances already exist. The lower floor has a gas fireplace as its heating source and the upper unit has a high efficiency Gas furnace and a modern certified wood cookstove. (id:63267)
Home overview
- Cooling None
- Heat source Propane
- Heat type Forced air
- Sewer/ septic Septic system
- # total stories 1
- # parking spaces 9
- Has garage (y/n) Yes
- # full baths 1
- # half baths 1
- # total bathrooms 2.0
- # of above grade bedrooms 3
- Subdivision Watt
- Lot size (acres) 0.0
- Building size 2240
- Listing # 40764509
- Property sub type Single family residence
- Status Active
- Bedroom 4.191m X 3.962m
Level: Lower - Office 4.191m X 3.912m
Level: Lower - Foyer 1.854m X 3.962m
Level: Lower - Recreational room 5.842m X 4.14m
Level: Lower - Bathroom (# of pieces - 2) 1.219m X 1.829m
Level: Lower - Utility 1.524m X 1.067m
Level: Lower - Sitting room 4.775m X 3.988m
Level: Lower - Bedroom 3.734m X 3.708m
Level: Main - Kitchen 3.353m X 4.267m
Level: Main - Dining room 2.743m X 4.267m
Level: Main - Primary bedroom 3.759m X 3.708m
Level: Main - Living room 6.096m X 4.267m
Level: Main - Bathroom (# of pieces - 5) 2.337m X 2.87m
Level: Main
- Listing source url Https://www.realtor.ca/real-estate/28789166/2831-141-highway-utterson
- Listing type identifier Idx

$-2,653
/ Month

