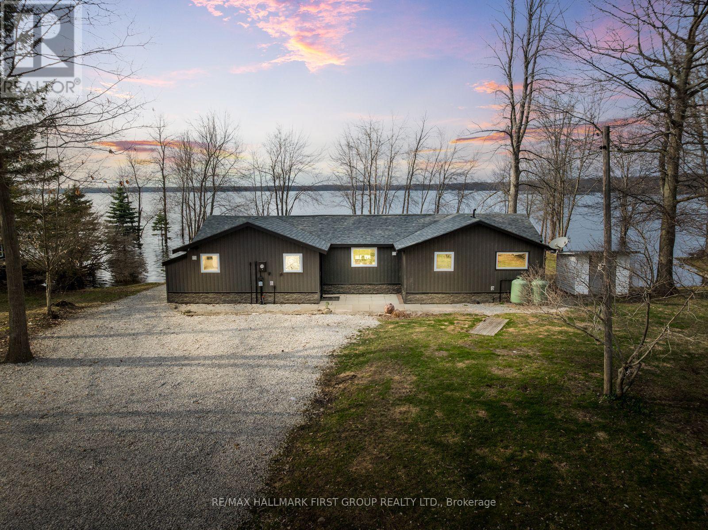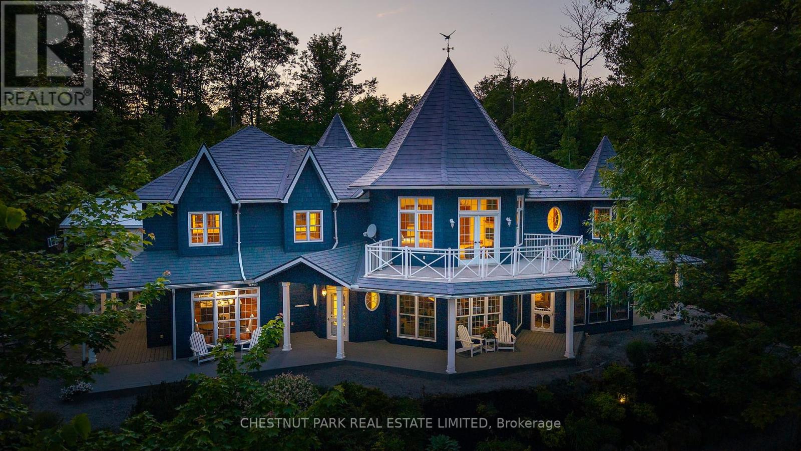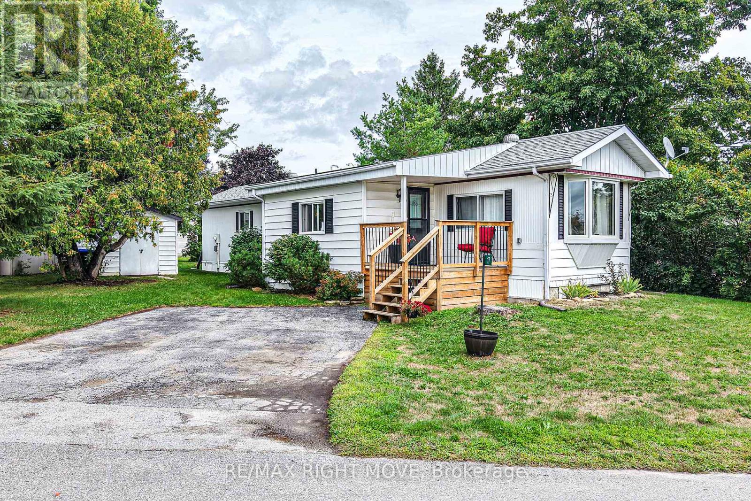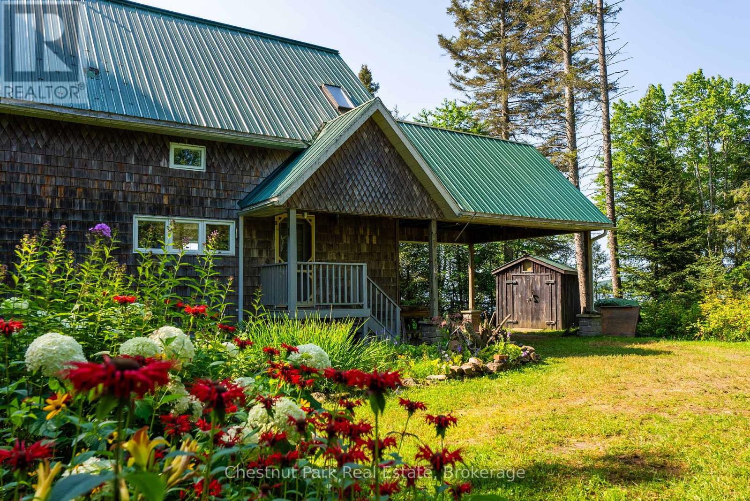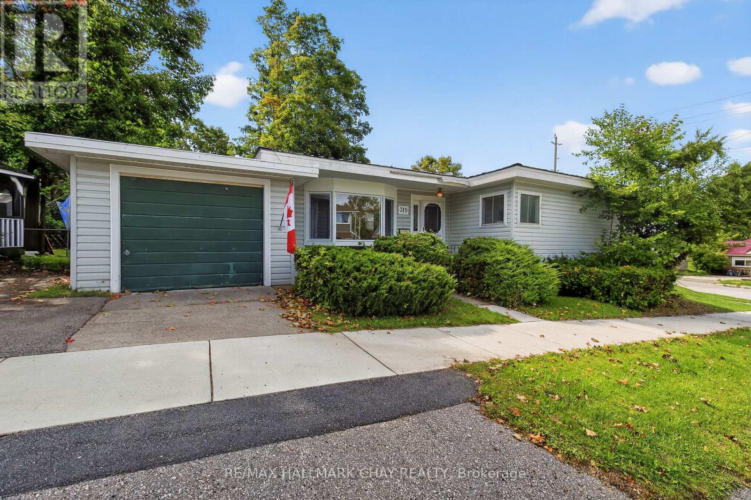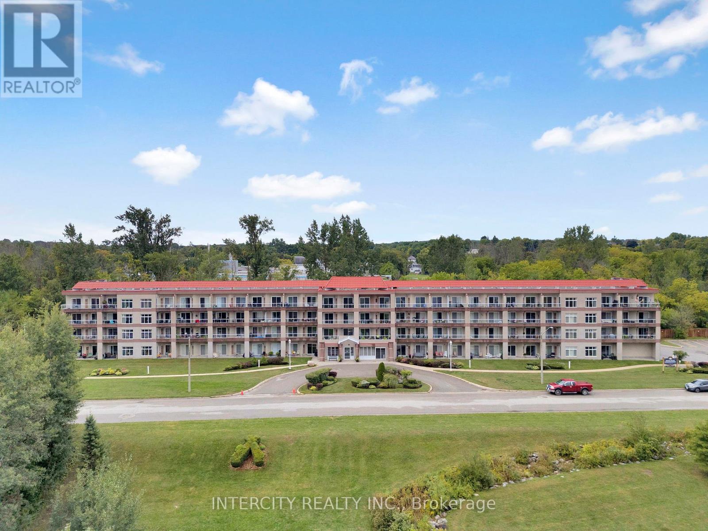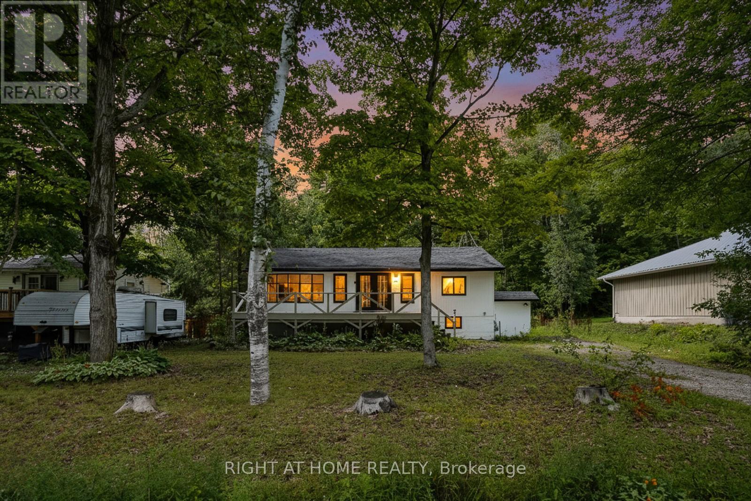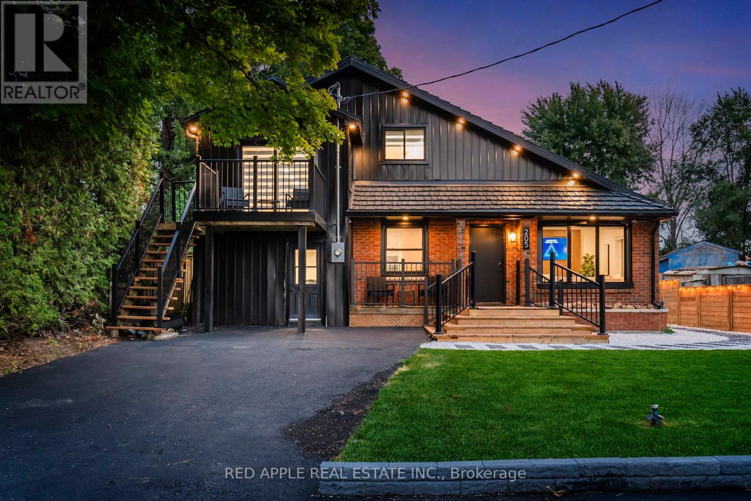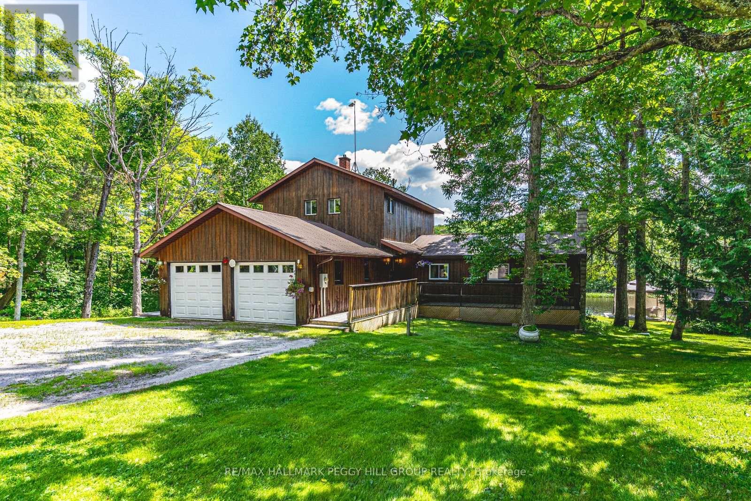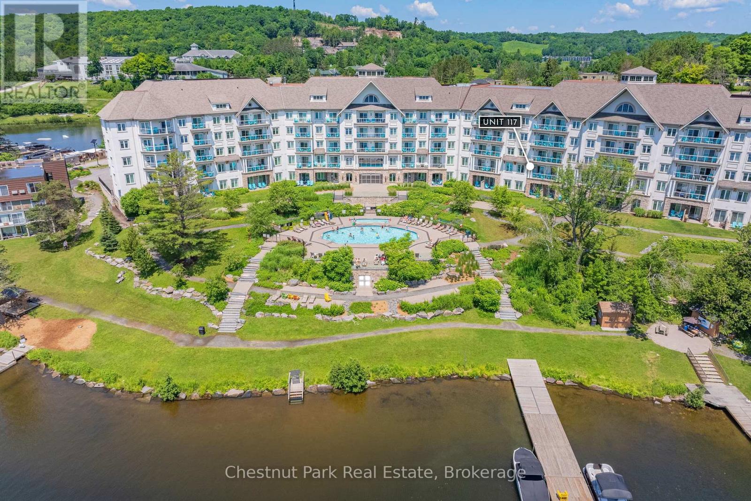- Houseful
- ON
- Muskoka Lakes
- P0B
- 29 2324 Hwy 141 Rd
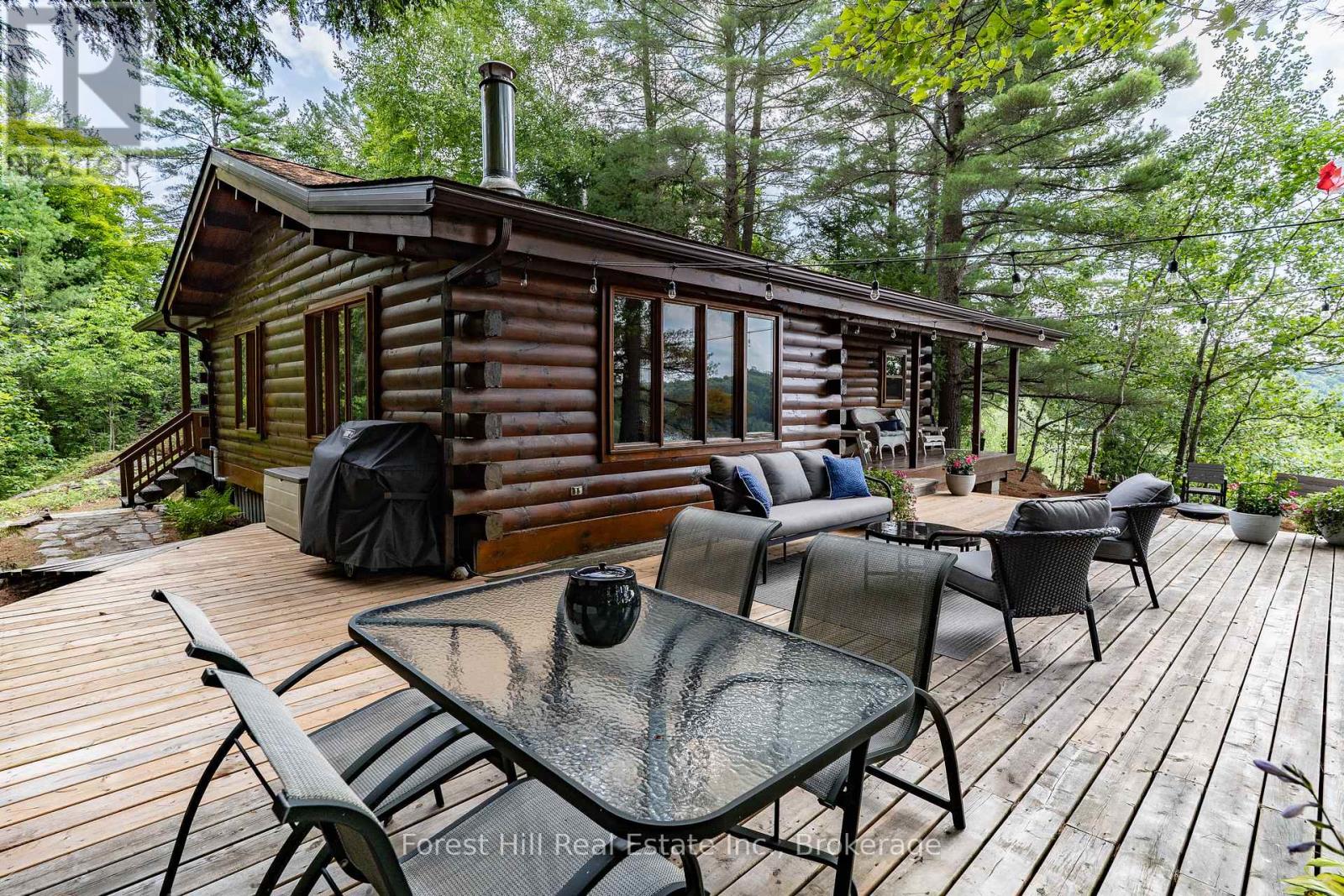
Highlights
Description
- Time on Houseful23 days
- Property typeSingle family
- StyleBungalow
- Median school Score
- Mortgage payment
Super sharp, unique, immaculately maintained Nova Scotia pine scribe three bed log cottage or home. Century pines, western sunsets and breezes grace this relaxing peaceful private locale, majestically perched above fabulous crystal clear Skeleton Lake. The true essence of cottaging abounds, warm cozy character filled exposed post and beam interior with engineered hardwood floors. Lovely master suite with lake views and private deck. Great entertaining with the open concept kitchen, dining and living room space. There are two wonderful covered porches to escape the sun or take in a summer rain storm. A large newer lounge deck to marvel at the star filled dark sky night that Skeleton Lake is known for. Enjoy great deep water swimming and fishing from the fixed and floating docks at the shore, plus a dry boathouse/storage building for all the toys. There is a fun outdoor shower plus an additional storage building, comes furnished. Enjoy all four seasons at beautiful Skeleton Lake! (id:55581)
Home overview
- Heat source Propane
- Heat type Forced air
- Sewer/ septic Septic system
- # total stories 1
- # parking spaces 10
- # full baths 1
- # total bathrooms 1.0
- # of above grade bedrooms 3
- Subdivision Watt
- View View, view of water, direct water view, unobstructed water view
- Water body name Skeleton lake
- Lot size (acres) 0.0
- Listing # X12343112
- Property sub type Single family residence
- Status Active
- Living room 3.95m X 5.84m
Level: Main - Laundry 2.45m X 0.83m
Level: Main - 2nd bedroom 2.84m X 3.68m
Level: Main - Bedroom 3.58m X 2.06m
Level: Main - Foyer 2.83m X 2.66m
Level: Main - Primary bedroom 3.58m X 3.34m
Level: Main - Bathroom 2.45m X 2.2m
Level: Main - Dining room 2.37m X 5.84m
Level: Main - Kitchen 2.56m X 4.43m
Level: Main
- Listing source url Https://www.realtor.ca/real-estate/28730143/29-2324-hwy-141-beaumont-bay-rd-road-muskoka-lakes-watt-watt
- Listing type identifier Idx

$-2,920
/ Month



