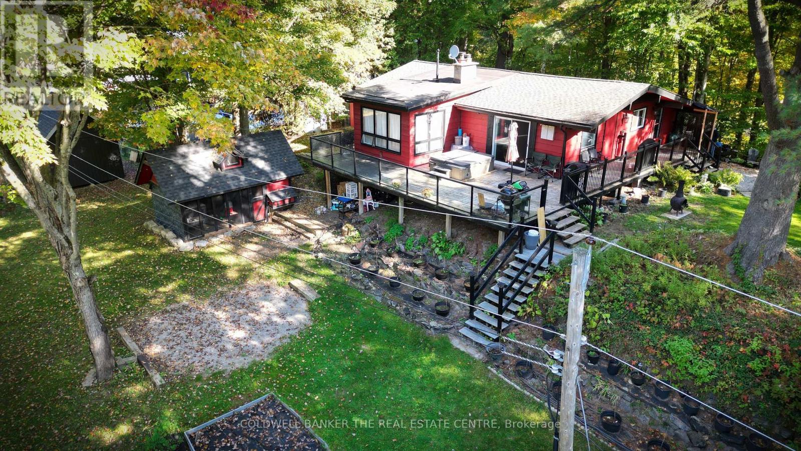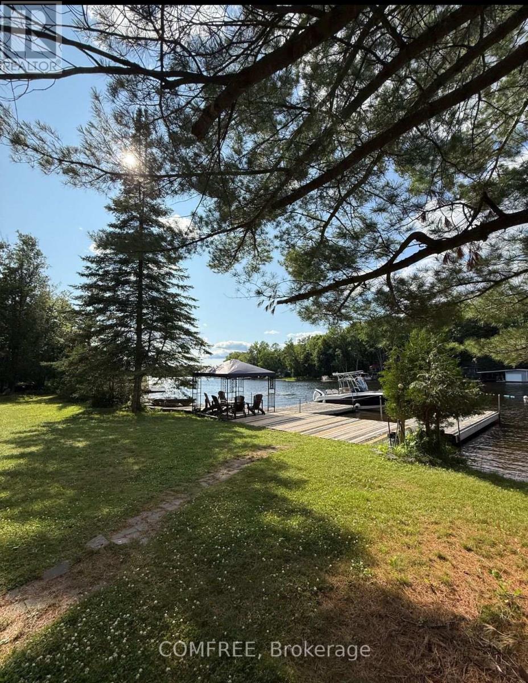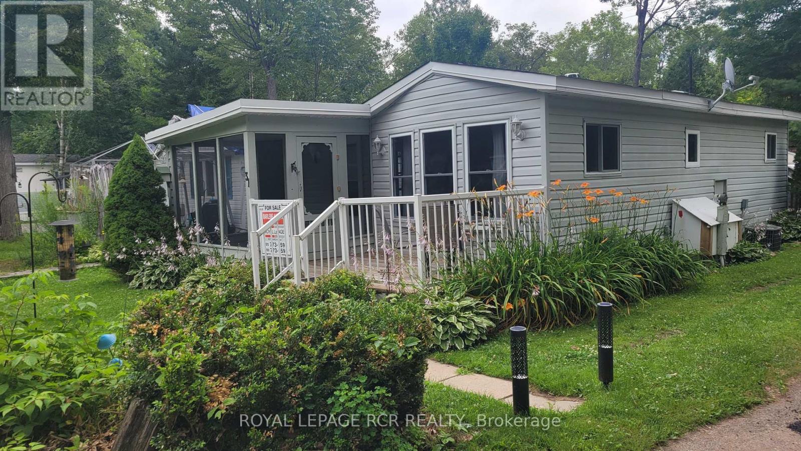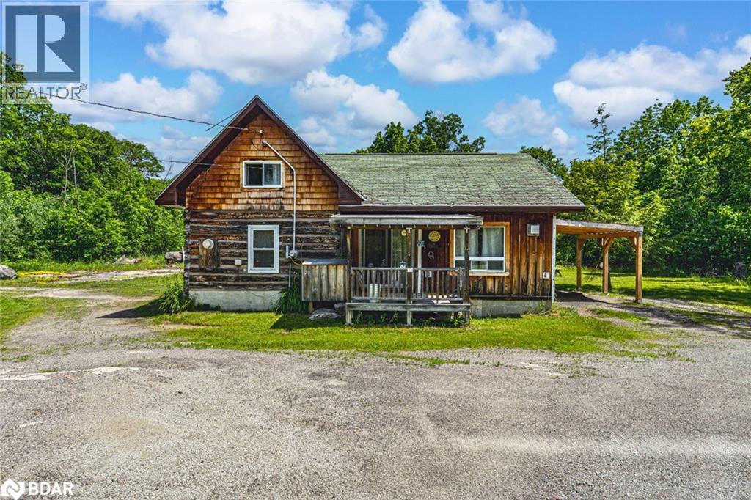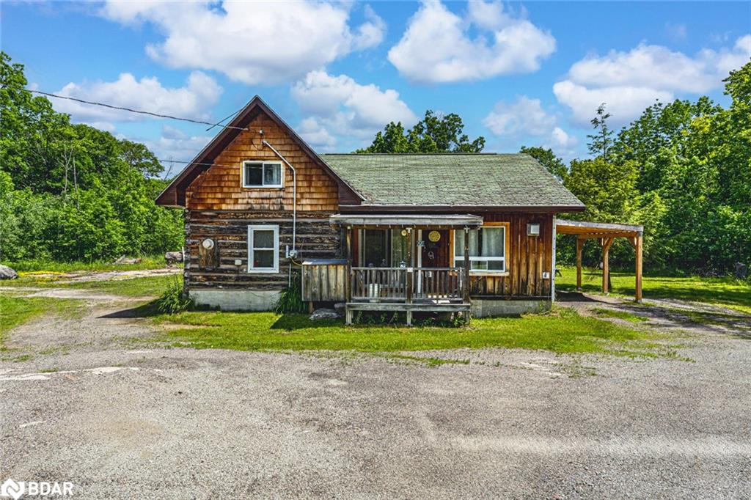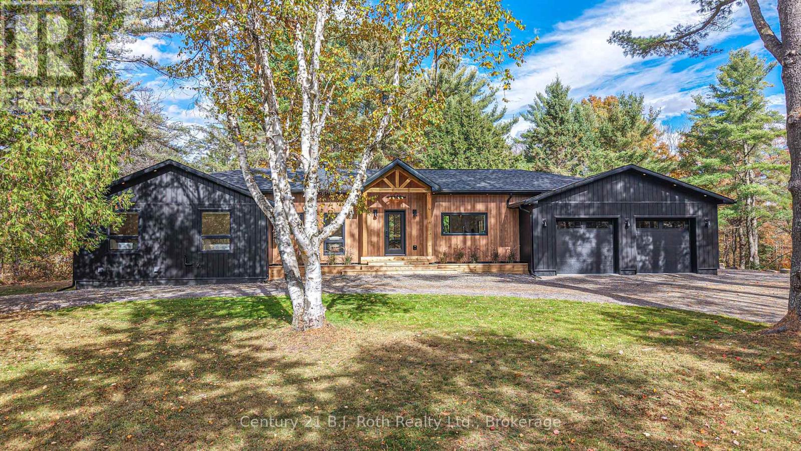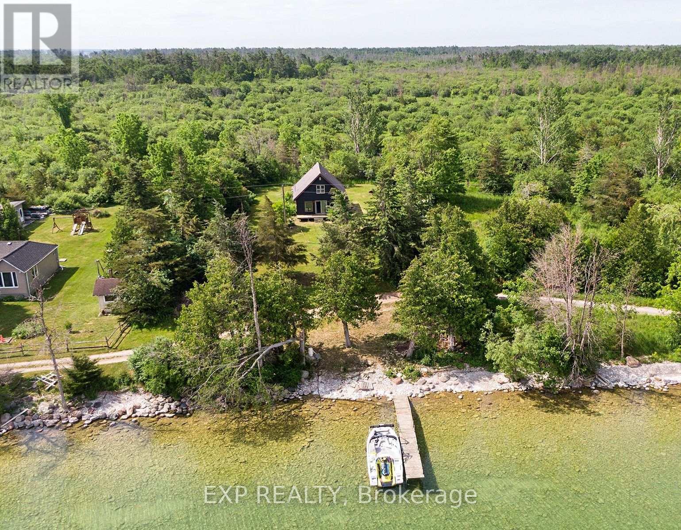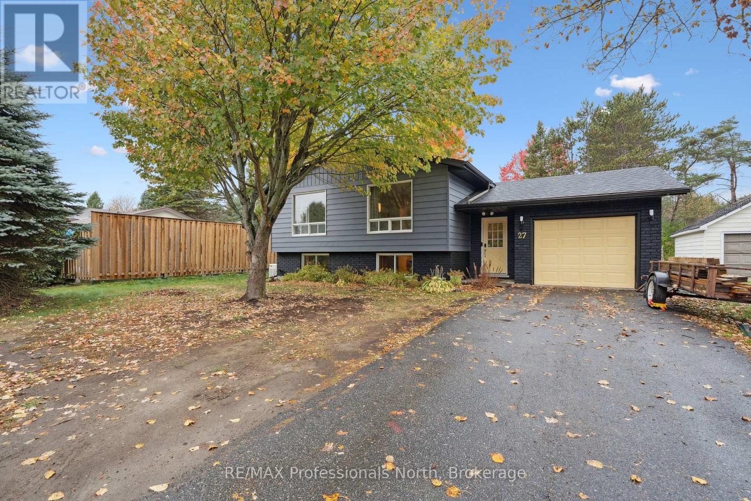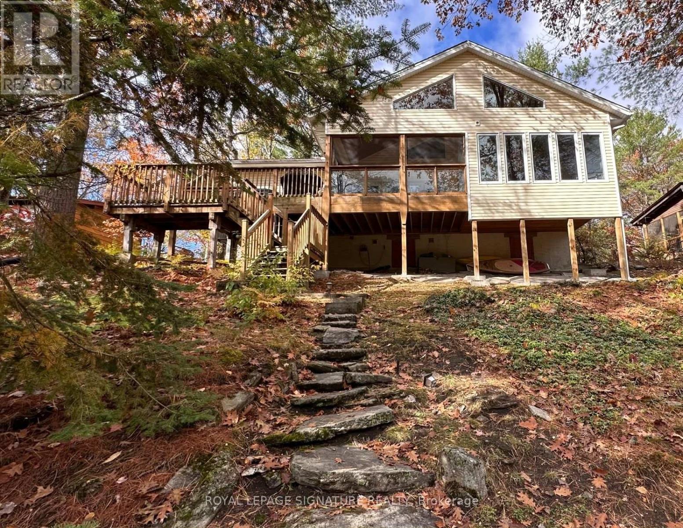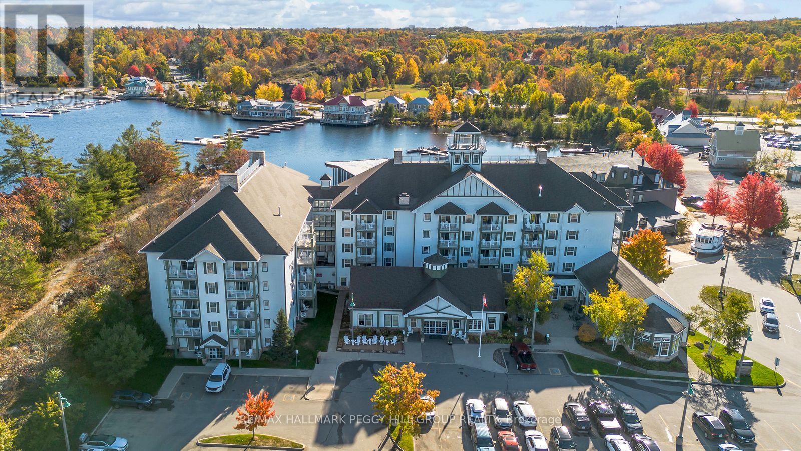- Houseful
- ON
- Bracebridge Macaulay
- P1L
- 1047 Naismith Rd E
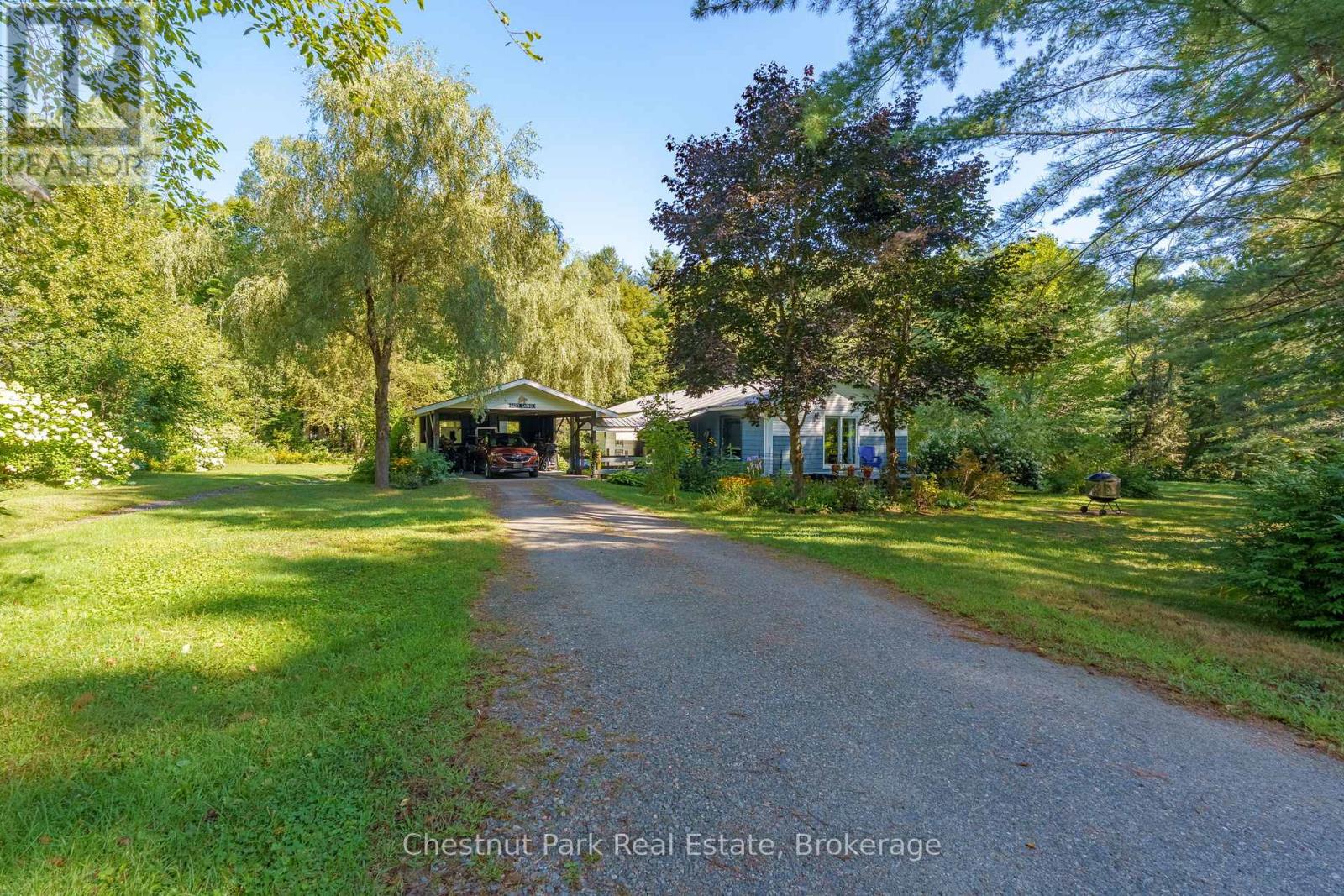
1047 Naismith Rd E
1047 Naismith Rd E
Highlights
Description
- Time on Houseful47 days
- Property typeSingle family
- StyleBungalow
- Median school Score
- Mortgage payment
Welcome to this thoughtfully designed bungalow that offers the ultimate in one-floor living, perfectly tucked away on just under an acre of flat, usable land. Nestled off a quiet street with minimal traffic, this home combines peace and privacy with unbeatable convenience just minutes from Highway 11 and the vibrant town centre of Bracebridge.Step inside to find a well-laid-out floor plan with everything at your fingertips. The home features three generously sized bedrooms and two bathrooms, making it ideal for families, downsizers, or anyone seeking simple living without compromise. The kitchen is equipped with newer stainless steel appliances, offering modern function with a touch of country charm. Practicality shines with a spacious oversized mudroom, perfectly connected by a covered walkway to the 2008-built carport, which provides two covered parking spots and extra storage space.The full basement adds incredible versatility with a second bathroom, living room, and a unique layout that creates the perfect bonus space whether for guests, extended family, or your own lower-level den or hobby area. A newer metal roof (2019), two new heat pump units heat and cooling system, and mostly new windows throughout ensure peace of mind for years to come. Outdoors, the property is surrounded by mature trees, landscaped gardens, and level lawn space perfect for kids, pets, or simply enjoying the Muskoka lifestyle. With direct access to OFSC snowmobile trails, outdoor adventure is just beyond your doorstep.This home offers the perfect blend of comfort, convenience, and charm whether you're looking to downsize, start fresh, or settle into a simpler way of life just outside of town. (id:63267)
Home overview
- Cooling Wall unit
- Heat source Electric
- Heat type Baseboard heaters
- Sewer/ septic Septic system
- # total stories 1
- # parking spaces 6
- Has garage (y/n) Yes
- # full baths 2
- # total bathrooms 2.0
- # of above grade bedrooms 3
- Subdivision Macaulay
- Lot size (acres) 0.0
- Listing # X12380313
- Property sub type Single family residence
- Status Active
- Other 3.25m X 5.44m
Level: Basement - Den 3.28m X 5.63m
Level: Basement - Laundry 2.67m X 3m
Level: Main - Living room 7.04m X 4.22m
Level: Main - Kitchen 3.02m X 5.74m
Level: Main - Bedroom 3.89m X 5.74m
Level: Main - Foyer 2.92m X 2.82m
Level: Main - Bedroom 3.05m X 3.51m
Level: Main - Primary bedroom 3.05m X 4.72m
Level: Main
- Listing source url Https://www.realtor.ca/real-estate/28812288/1047-naismith-road-e-bracebridge-macaulay-macaulay
- Listing type identifier Idx

$-1,437
/ Month



