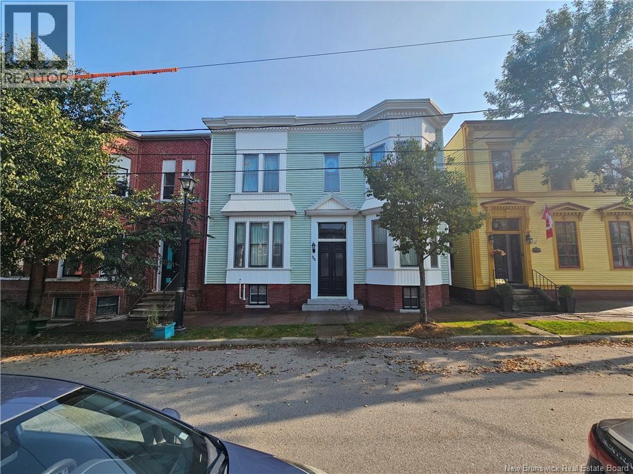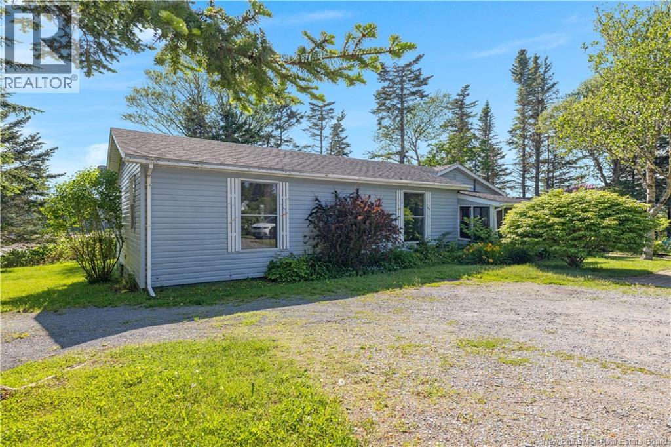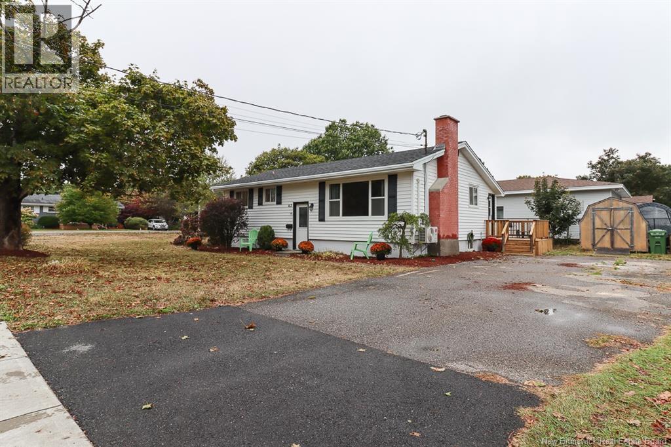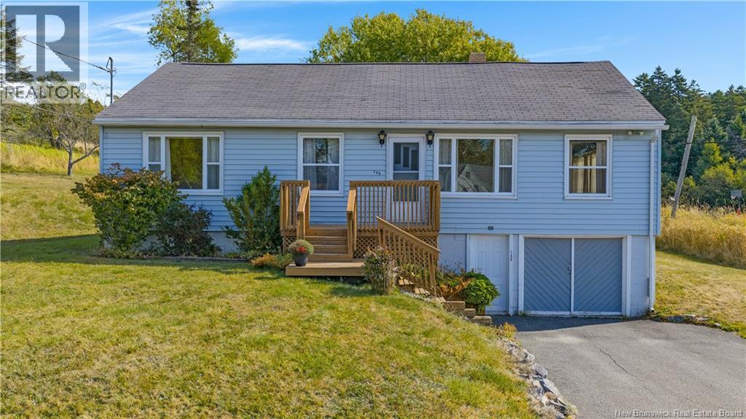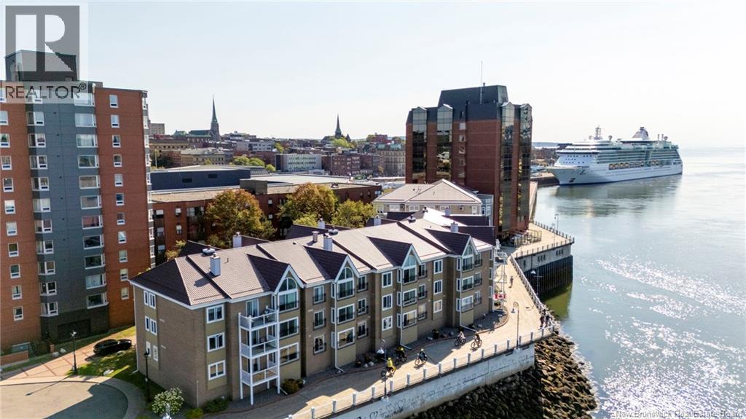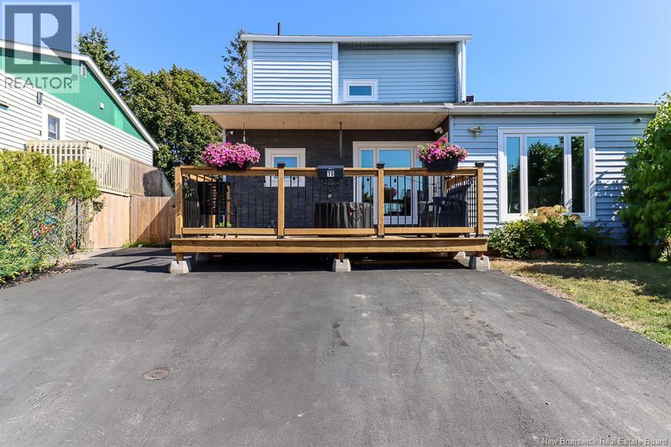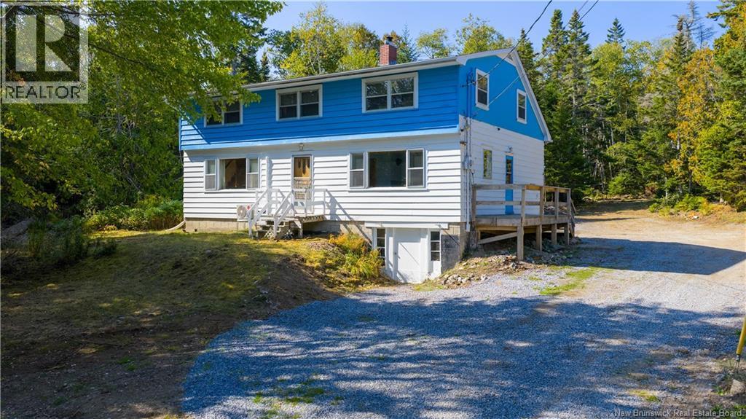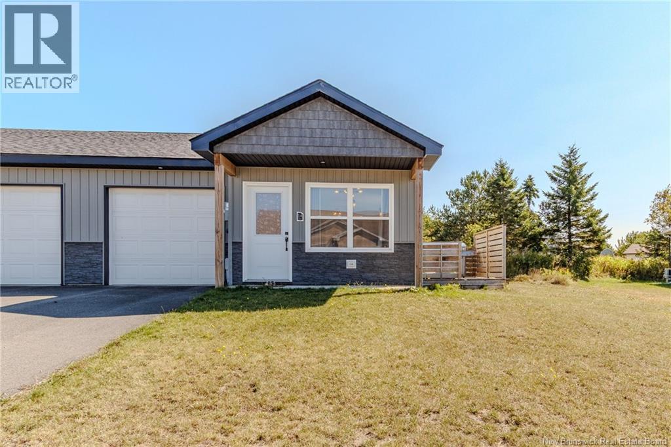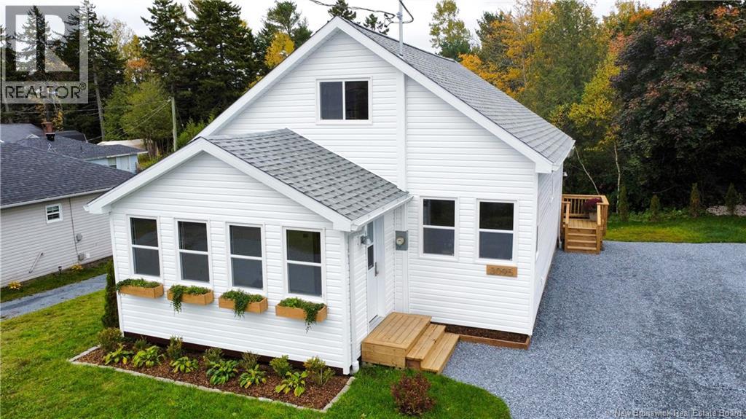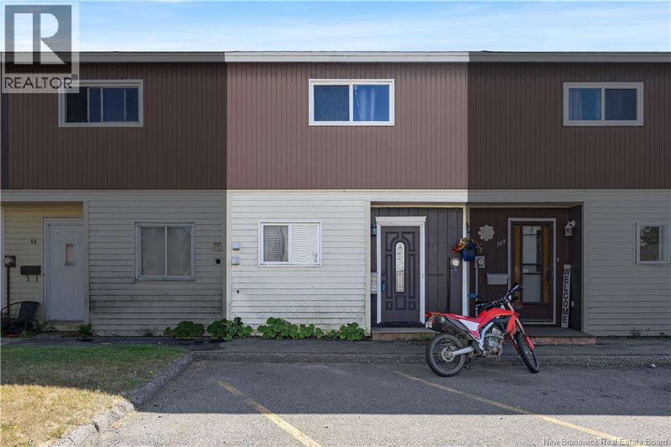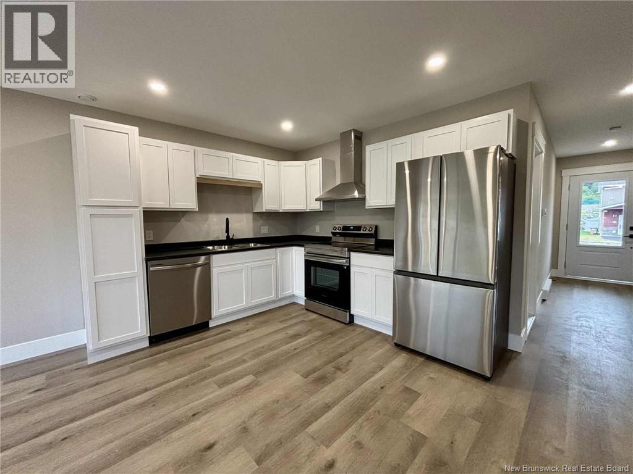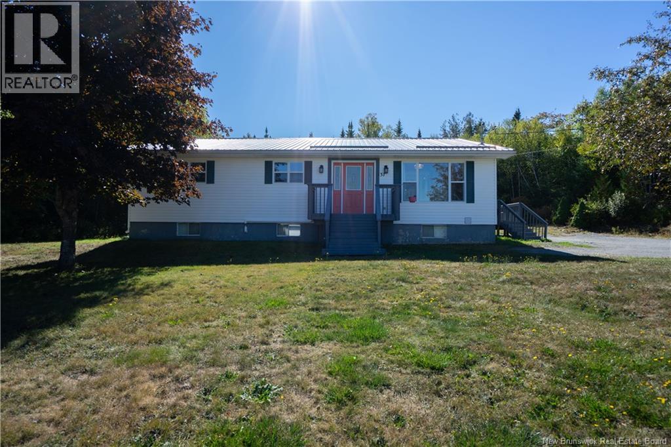
Highlights
Description
- Home value ($/Sqft)$101/Sqft
- Time on Housefulnew 4 days
- Property typeSingle family
- Lot size1.08 Acres
- Year built1995
- Mortgage payment
This large ranch-style bungalow offers over an acre of space, finished on both levels, with plenty of privacy while still being only 15 minutes from Saint John and less than 20 minutes to Point Lepreau. The main floor features an open-concept design with a generous living room complete with a propane fireplace and custom built-in shelving. The kitchen is equipped with a centre island, stainless steel appliances, and a 5-burner gas stove, flowing seamlessly into the dining area. From here, patio doors open to a covered and screened 47-foot deck that spans the length of the homeperfect for relaxing, hobbies or entertaining. A wide hallway leads to three bedrooms and a full bath with a double-sink vanity. The home is wheelchair accessible throughout, including extra-wide doors, hallways, and stair access to the basement. Laundry hookups are in one of the bedrooms for added flexibility. The lower level includes a spacious family room with a second propane fireplace, two to three nonconforming bedrooms, a full bath, and abundant storage. Laundry connections were previously in the basement bathroom (dryer vent repurposed for a fan). For year-round comfort, the home is equipped with a ductless dual-head heat pump for both levels, plus a forced-air electric furnace. A generator, wired to a 60-amp pony panel, is included. Large side deck 26 ft x 10 ft. The propertys expansive lot provides endless possibilitiesgardening, building a garage, or even a chicken coop. (id:63267)
Home overview
- Cooling Heat pump
- Heat source Electric, natural gas
- Heat type Baseboard heaters, forced air, heat pump, stove
- Sewer/ septic Septic system
- # full baths 2
- # total bathrooms 2.0
- # of above grade bedrooms 5
- Flooring Carpeted, laminate, tile, hardwood, wood
- Lot desc Landscaped
- Lot dimensions 1.08
- Lot size (acres) 1.08
- Building size 2870
- Listing # Nb126842
- Property sub type Single family residence
- Status Active
- Bedroom 4.039m X 3.277m
Level: Basement - Ensuite bathroom (# of pieces - 3) 3.835m X 3.099m
Level: Basement - Bedroom 6.248m X 3.15m
Level: Basement - Bedroom 4.369m X 3.708m
Level: Basement - Family room 7.112m X 4.928m
Level: Basement - Bathroom (# of pieces - 4) 3.531m X 3.302m
Level: Main - Kitchen 4.521m X 3.15m
Level: Main - Bedroom 4.521m X 3.048m
Level: Main - Bedroom 3.81m X 2.845m
Level: Main - Dining nook 3.353m X 2.565m
Level: Main - Primary bedroom 4.267m X 3.353m
Level: Main - Living room 6.02m X 3.734m
Level: Main
- Listing source url Https://www.realtor.ca/real-estate/28873368/137-wetmore-creek-road-musquash
- Listing type identifier Idx

$-773
/ Month

