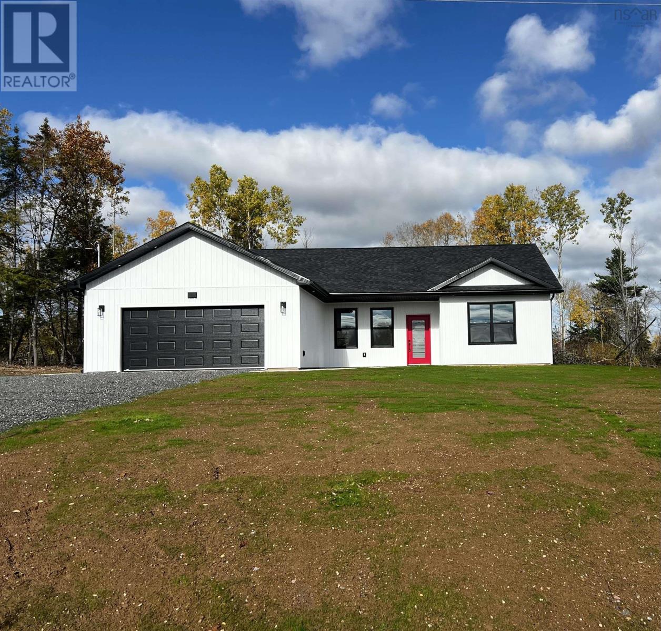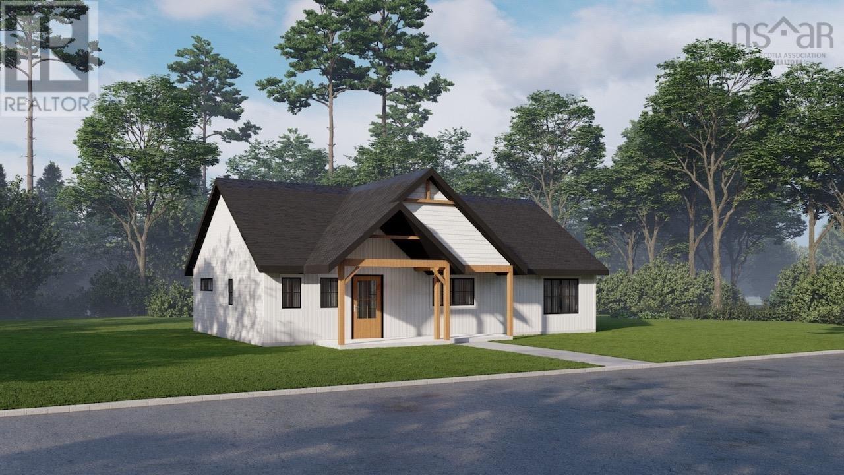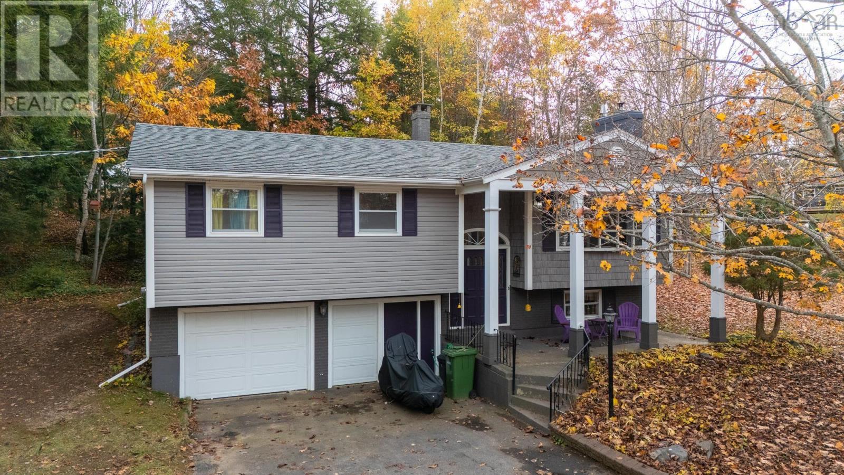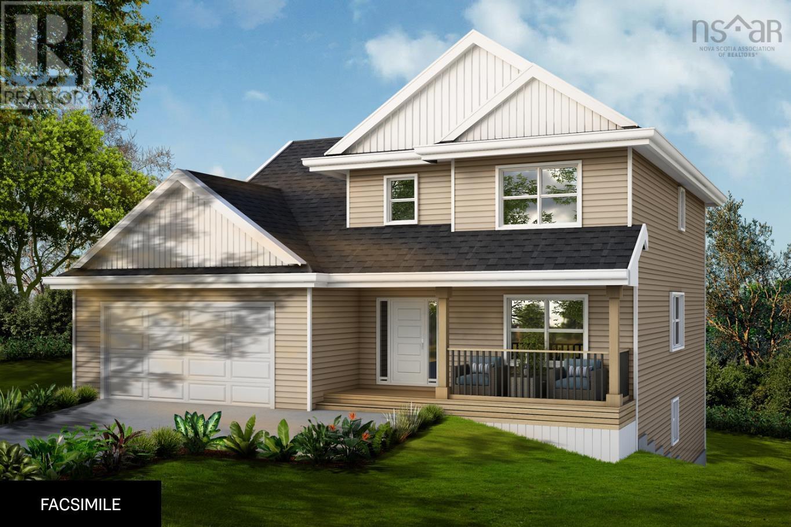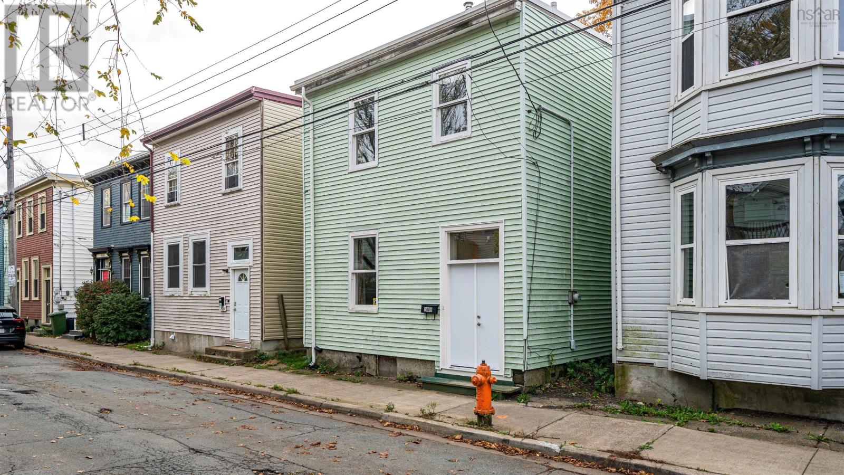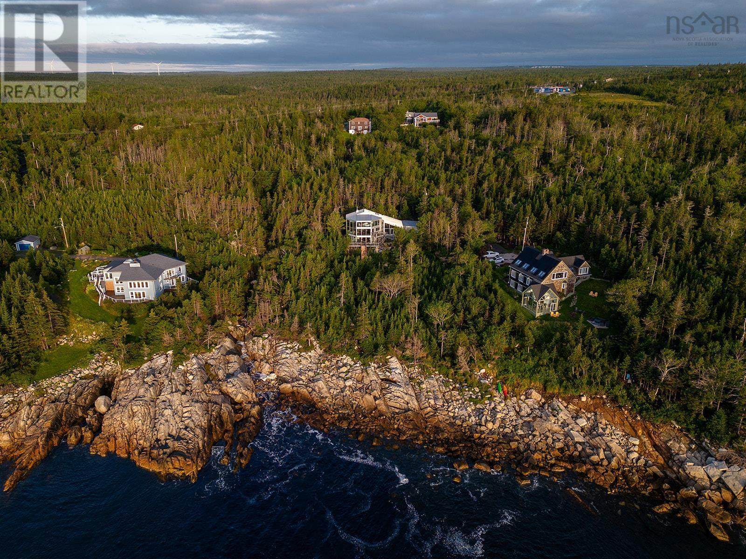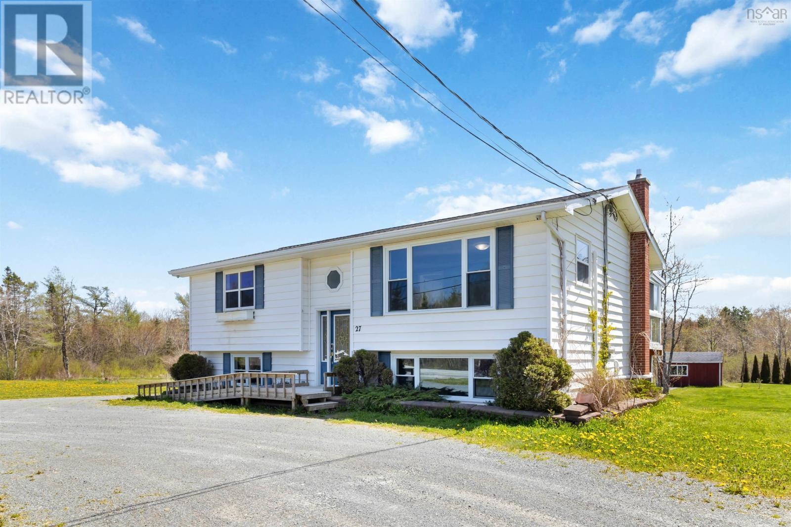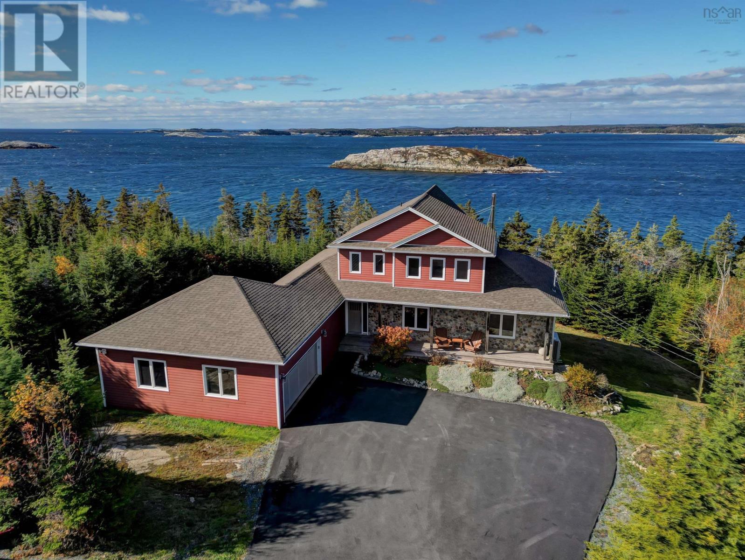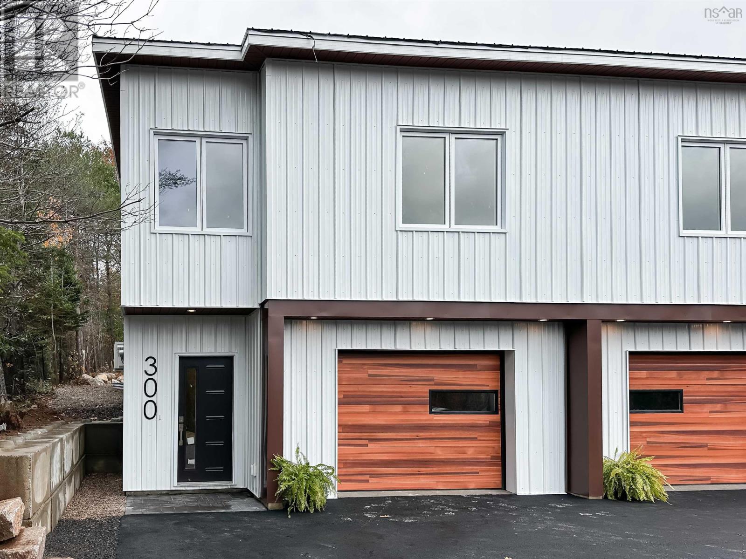- Houseful
- NS
- Musquodoboit Harbour
- Ostrea Lake
- Lot A10 Ostrea Lake Road
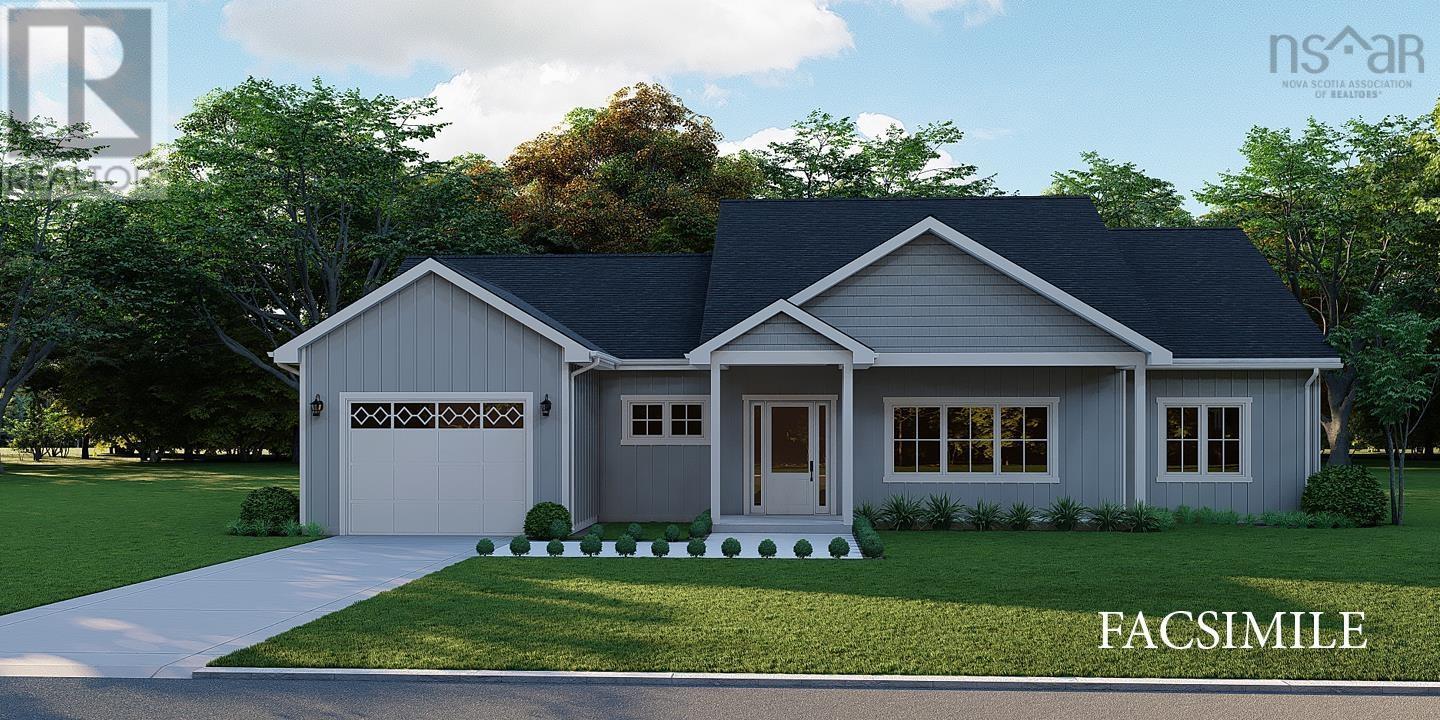
Lot A10 Ostrea Lake Road
Lot A10 Ostrea Lake Road
Highlights
Description
- Home value ($/Sqft)$363/Sqft
- Time on Houseful757 days
- Property typeSingle family
- StyleBungalow
- Neighbourhood
- Lot size0.43 Acre
- Mortgage payment
Enjoy one level luxury living in this beautiful, well designed and affordable Bungalow. Enter either from the garage to a mudroom or from front door to a large foyer. The foyer opens up to the Great Room housing the Living Room, Dining Room and Kitchen, offering functionality and great entertainment space that extends to a huge covered rear deck. The 9-foot ceilings throughout this home, give a sense of space and elegance to every room. The split floor plan offers the ultimate in privacy with the Master, featuring 4-piece Ensuite and huge walk-in closet, on one side of the home and 2 great sized Bedrooms and Main bath on the other side. This is a family home that you can age into with all amenities on the one level. Ostrea Lake Road is located in the serene community of Musquodoboit Harbour offering sandy Beachs, Marina, Hospital, Rec Centre, great Schools, Farmers Markets, Shopping and more! (id:63267)
Home overview
- Cooling Heat pump
- Sewer/ septic Septic system
- # total stories 1
- Has garage (y/n) Yes
- # full baths 2
- # total bathrooms 2.0
- # of above grade bedrooms 3
- Flooring Other
- Community features Recreational facilities, school bus
- Subdivision Musquodoboit harbour
- Directions 1458744
- Lot dimensions 0.4339
- Lot size (acres) 0.43
- Building size 1516
- Listing # 202321310
- Property sub type Single family residence
- Status Active
- Dining room 12.8m X 10.6m
Level: Main - Bedroom 11.1m X 11.2m
Level: Main - Foyer 8m X 6.8m
Level: Main - Mudroom 7.11m X 6.9m
Level: Main - Bedroom 11.11m X 11.4m
Level: Main - Ensuite (# of pieces - 2-6) 4 pc
Level: Main - Bathroom (# of pieces - 1-6) 4 pc
Level: Main - Primary bedroom 14.7m X 12.5m
Level: Main - Living room 14m X 14.1m
Level: Main - Kitchen 11.3m X 10.3m
Level: Main
- Listing source url Https://www.realtor.ca/real-estate/26145756/lot-a10-ostrea-lake-road-musquodoboit-harbour-musquodoboit-harbour
- Listing type identifier Idx

$-1,466
/ Month



