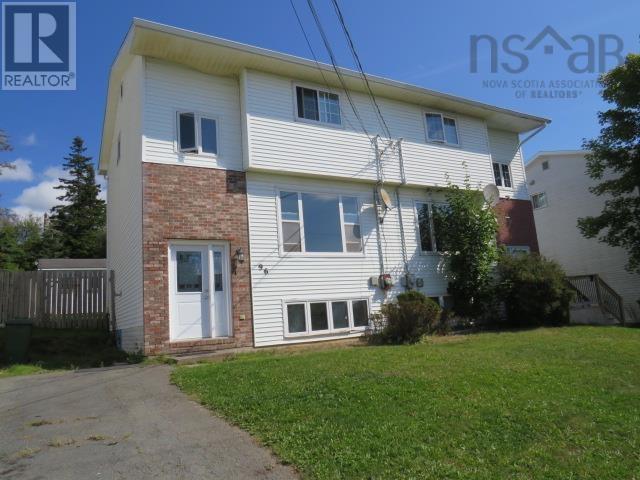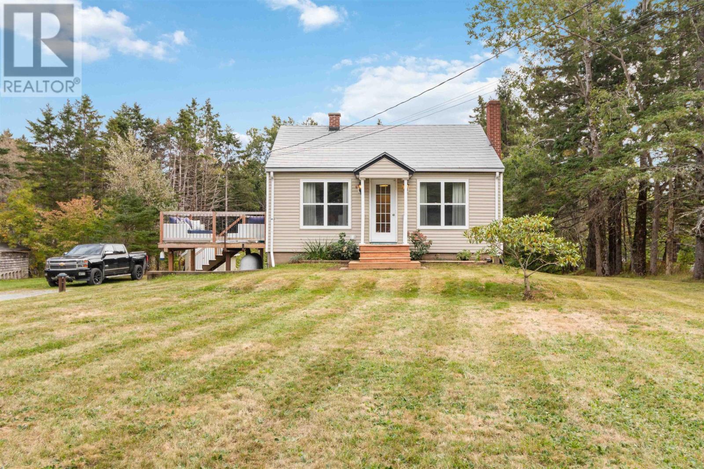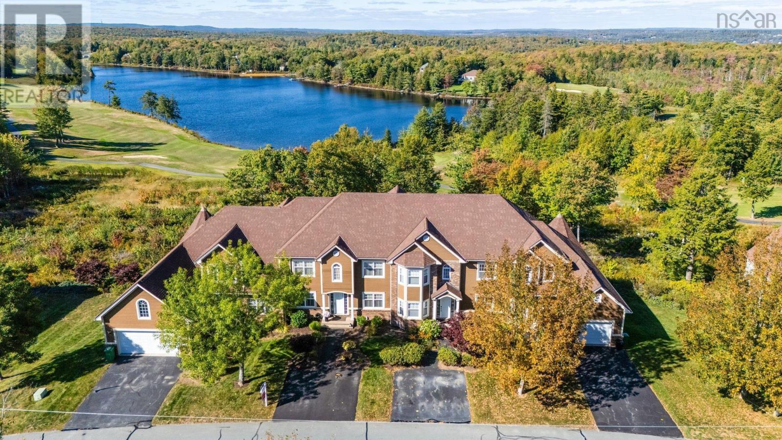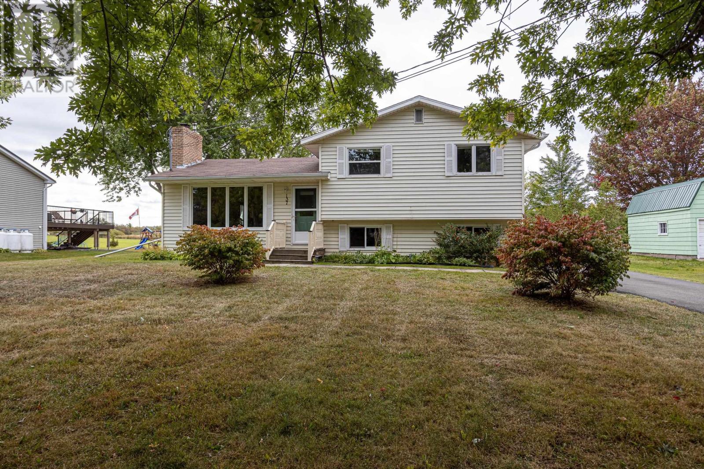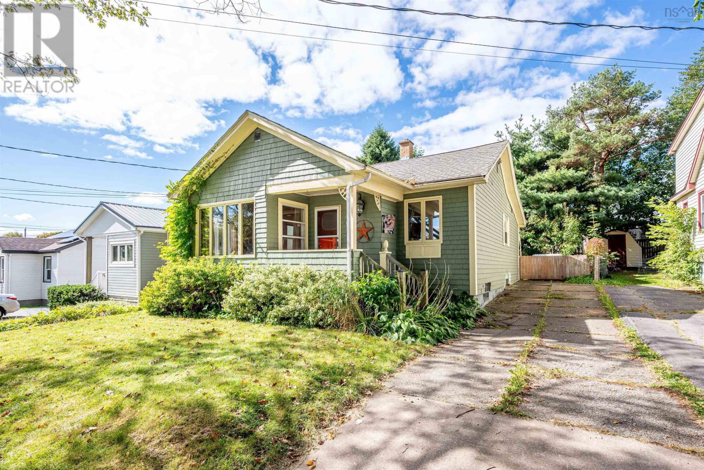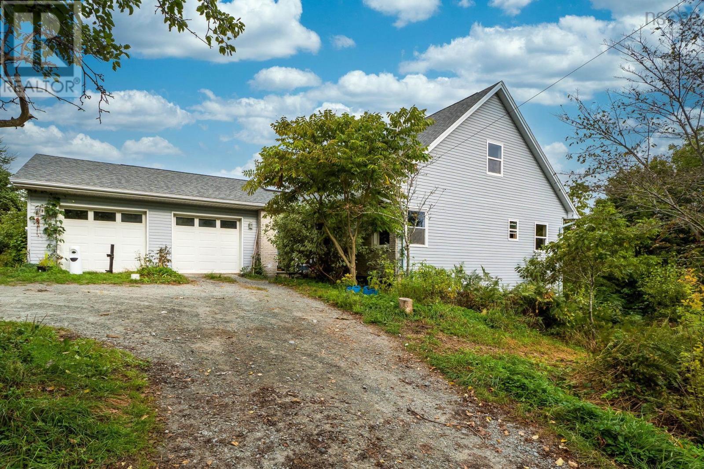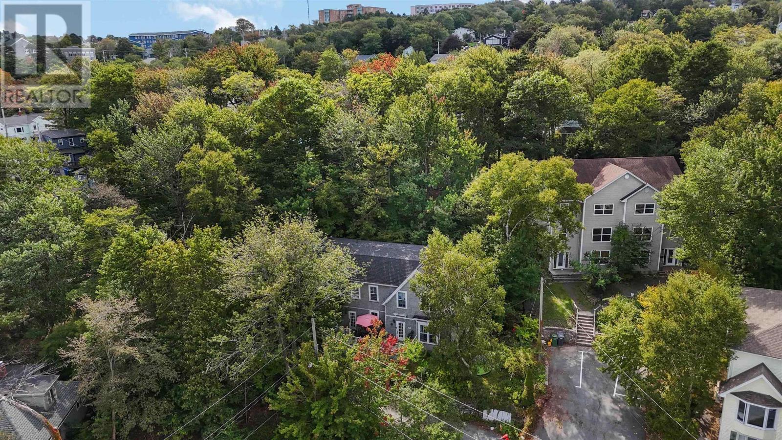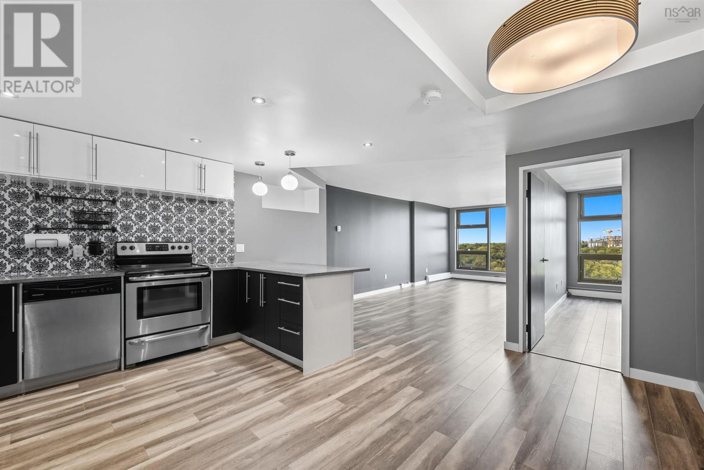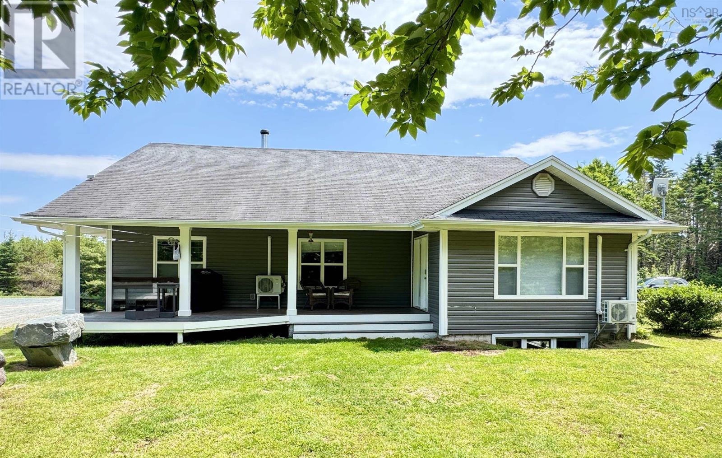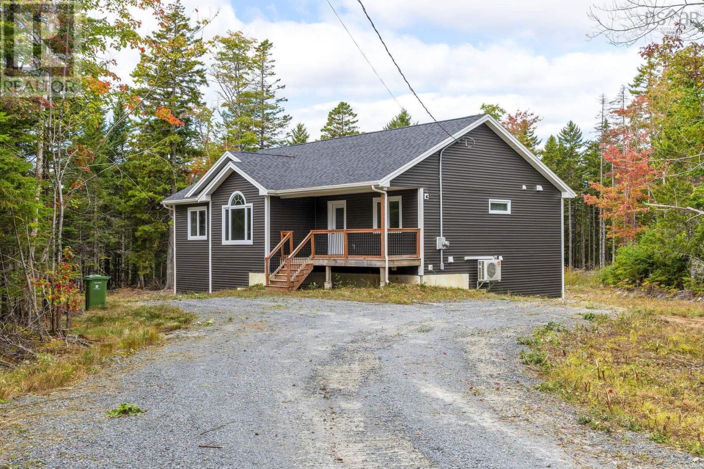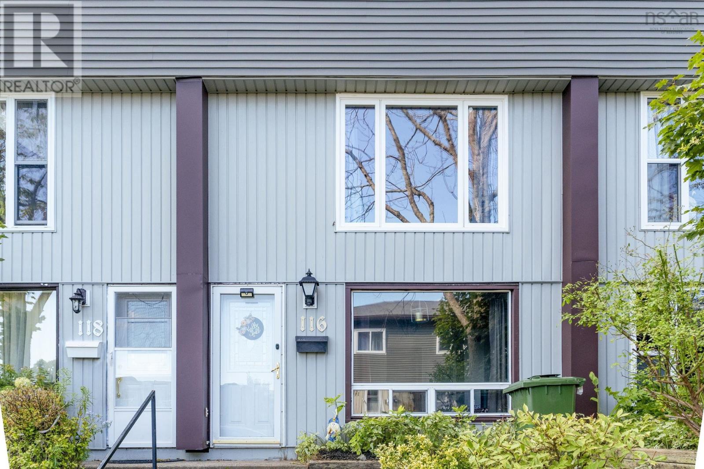- Houseful
- NS
- Myers Point
- Myers Point
- 36 Alvewa Dr
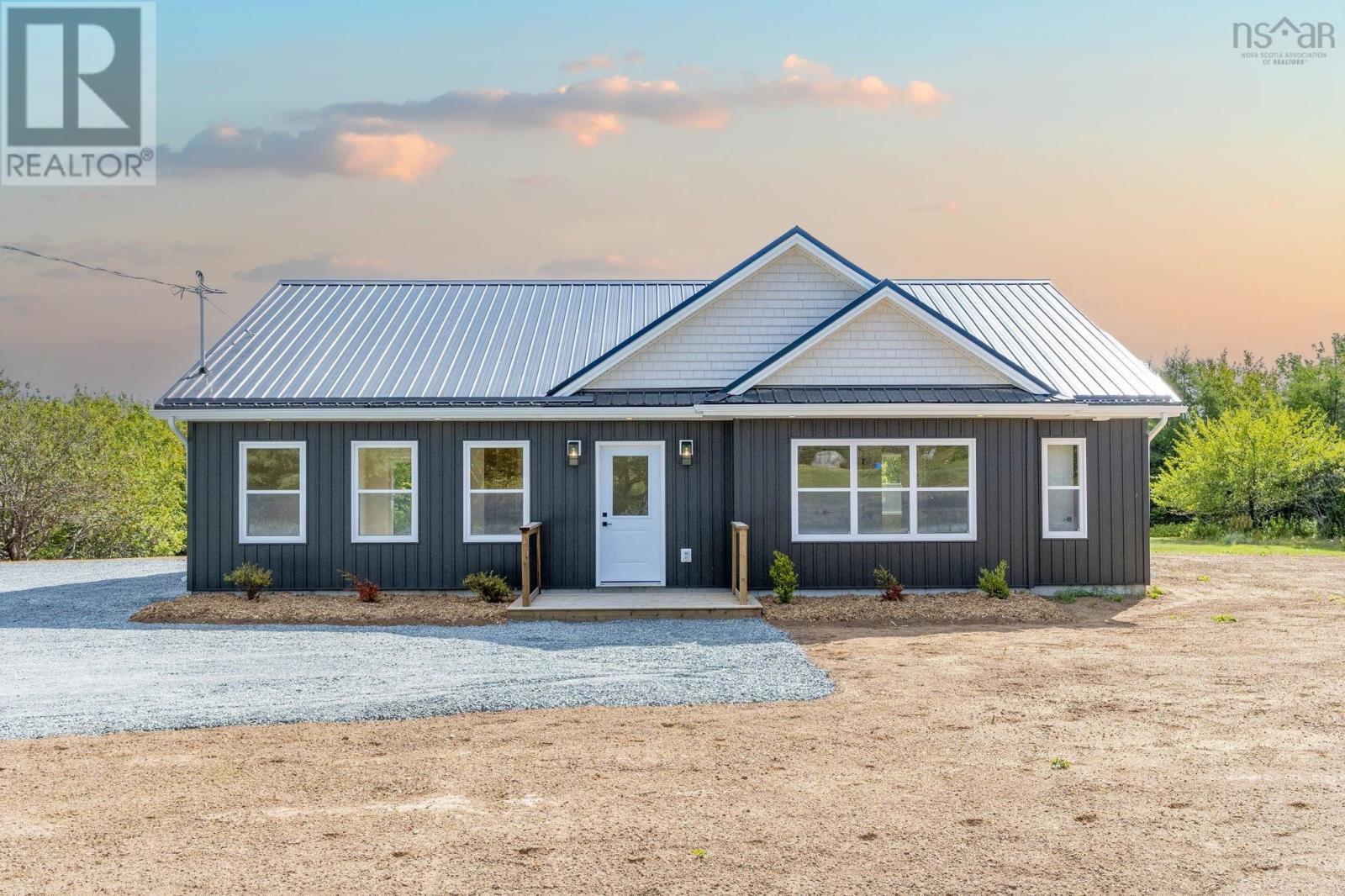
Highlights
Description
- Home value ($/Sqft)$374/Sqft
- Time on Housefulnew 31 hours
- Property typeSingle family
- Style3 level,bungalow
- Neighbourhood
- Lot size1.66 Acres
- Mortgage payment
This brand new bungalow is ideal for low maintenance, one level living with high end finishes and a detached garage. You enter in a large tiled foyer, with a large closet for all of those winter coats and boots. The open concept living room, dining room, and kitchen are incredibly spacious and boast a vaulted ceiling. The kitchen is fit with ample custom cabinetry, complete with a pantry and quartz counters. The dining space offers a sliding door to the back patio, looking over the huge yard and apple trees. 3 bedrooms and 2 bathrooms complete this home, including an ensuite in the primary bedroom. 2 heat pumps allow for year round comfort, and the metal roof makes this house as easy as possible for a long term investment. Set back in the orchard of a yard, you'll find a tool shed, perfect for storing all of your garden tools. (id:63267)
Home overview
- Cooling Heat pump
- Sewer/ septic Septic system
- # total stories 1
- Has garage (y/n) Yes
- # full baths 2
- # total bathrooms 2.0
- # of above grade bedrooms 3
- Flooring Laminate
- Community features School bus
- Subdivision Myers point
- Lot desc Landscaped
- Lot dimensions 1.66
- Lot size (acres) 1.66
- Building size 1472
- Listing # 202524217
- Property sub type Single family residence
- Status Active
- Bedroom 11.2m X 11.7m
Level: Main - Living room 18.8m X 16m
Level: Main - Dining room 11.7m X 8.11m
Level: Main - Utility 7.7m X 7.5m
Level: Main - Bathroom (# of pieces - 1-6) 10.3m X 6.2m
Level: Main - Bedroom 11.2m X 11.7m
Level: Main - Foyer 8m X 5m
Level: Main - Kitchen 11.7m X 11.7m
Level: Main - Primary bedroom 13.8m X 12.9m
Level: Main - Ensuite (# of pieces - 2-6) 10.2m X 6.2m
Level: Main
- Listing source url Https://www.realtor.ca/real-estate/28906442/36-alvewa-drive-myers-point-myers-point
- Listing type identifier Idx

$-1,466
/ Month

