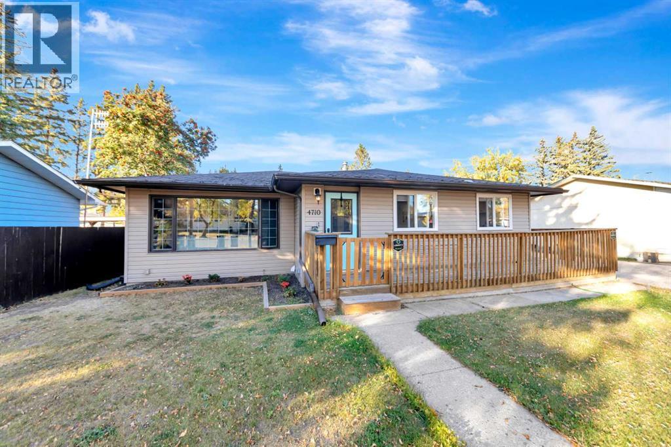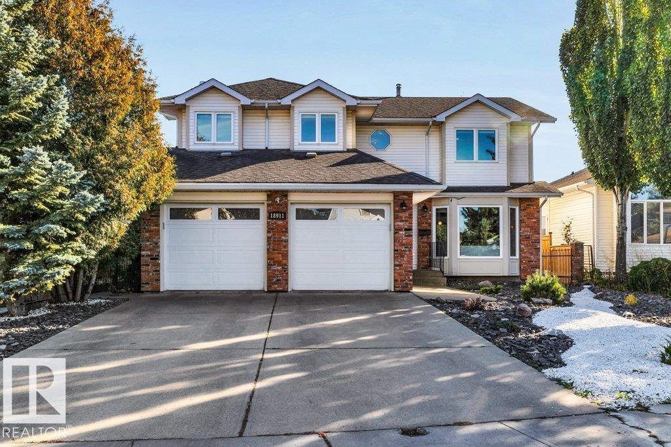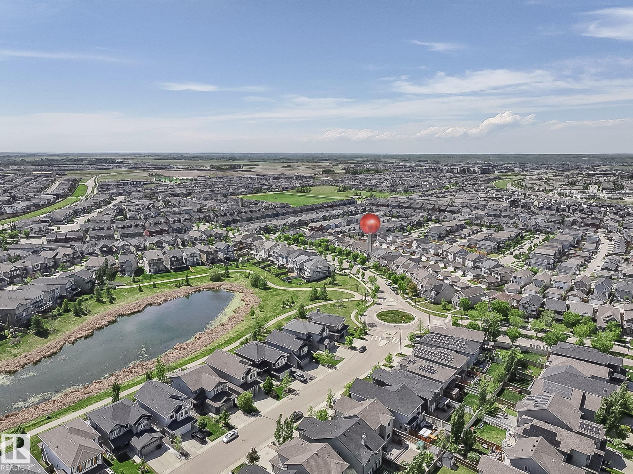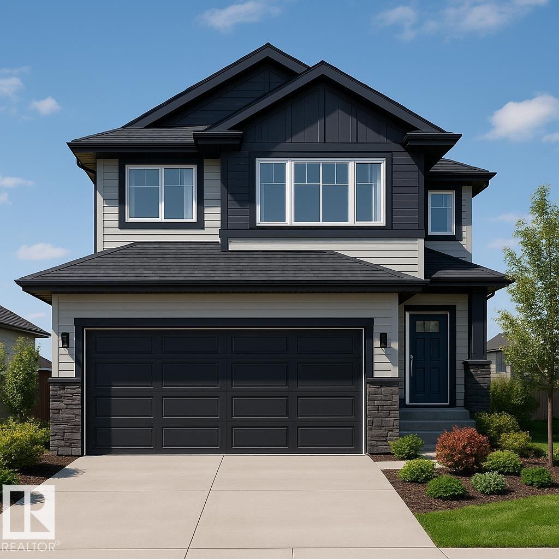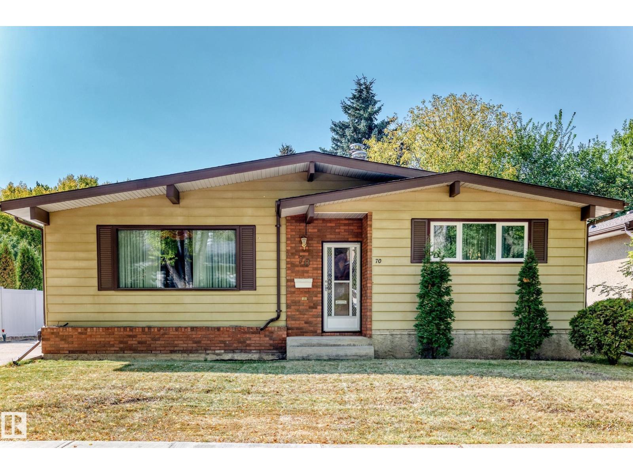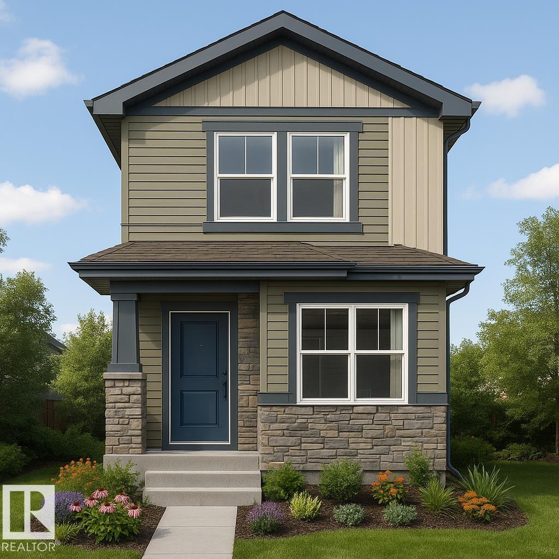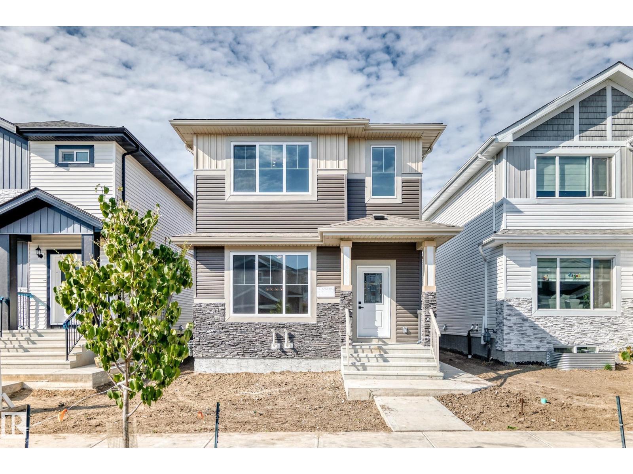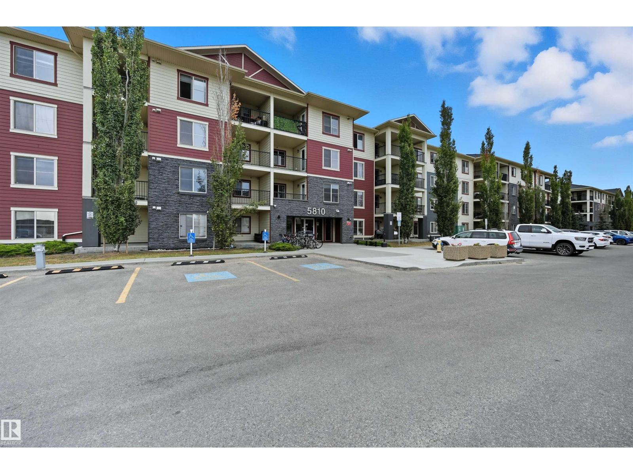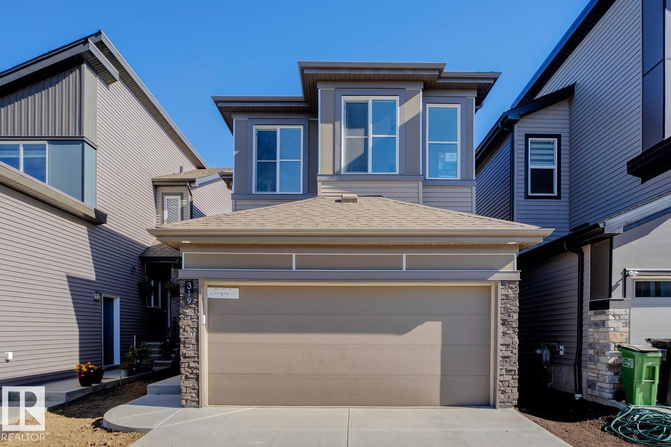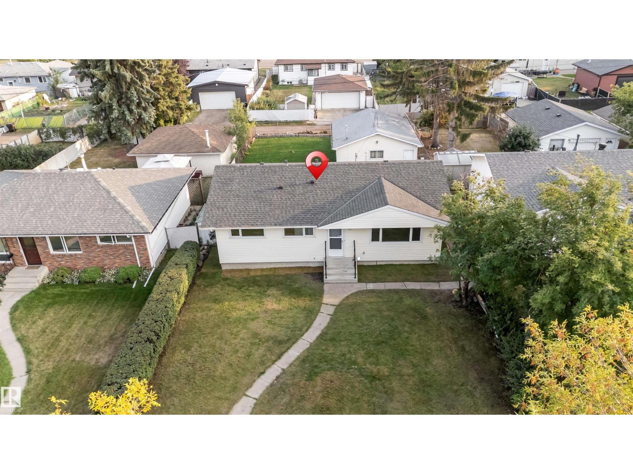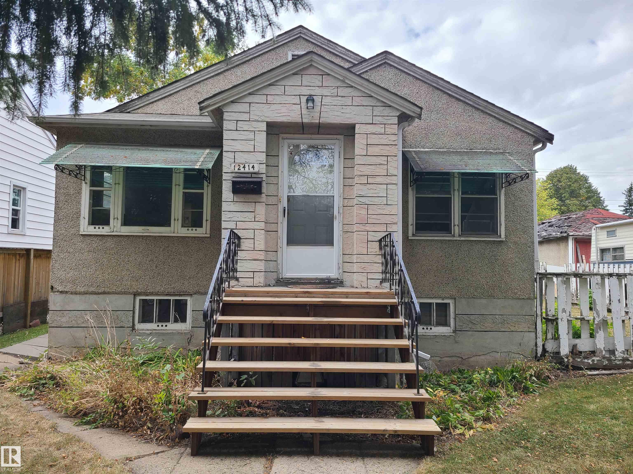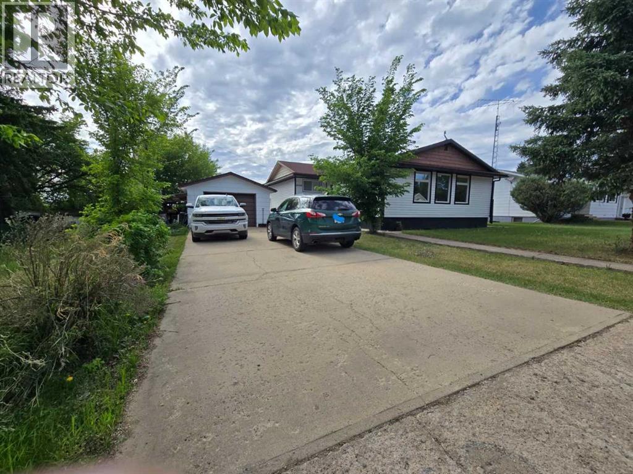
Highlights
Description
- Home value ($/Sqft)$140/Sqft
- Time on Houseful115 days
- Property typeSingle family
- StyleBungalow
- Year built1972
- Garage spaces1
- Mortgage payment
Welcome to this spacious family home nestled on an oversized lot in the peaceful Village of Myrnam. Boasting 3 bedrooms and 2 bathrooms on the main floor, this home offers comfort and functionality for everyday living. The open-concept living and dining area features a cozy two-sided wood-burning fireplace—perfect for staying warm during chilly Alberta winters. The master suite includes a convenient 2-piece ensuite and patio door access to the back deck. Downstairs, the partially finished basement offers a large family room, additional bedroom or office, bathroom, and ample storage. Outside, enjoy the expansive backyard that backs onto open farmland—no rear neighbors for added privacy. Complete with a detached garage, this property offers space, serenity, and potential for your family's next chapter. (id:63267)
Home overview
- Cooling None
- Heat type Forced air
- # total stories 1
- Construction materials Wood frame
- Fencing Fence
- # garage spaces 1
- # parking spaces 3
- Has garage (y/n) Yes
- # full baths 1
- # half baths 2
- # total bathrooms 3.0
- # of above grade bedrooms 4
- Flooring Laminate
- Has fireplace (y/n) Yes
- Subdivision Myrnam
- Directions 2015781
- Lot dimensions 10400
- Lot size (acres) 0.24436091
- Building size 1416
- Listing # A2226944
- Property sub type Single family residence
- Status Active
- Bedroom 2.438m X 2.743m
Level: Basement - Bathroom (# of pieces - 2) 1.524m X 2.438m
Level: Basement - Bedroom 3.658m X 3.353m
Level: Main - Other 1.829m X 2.134m
Level: Main - Dining room 4.877m X 3.505m
Level: Main - Living room 4.167m X 8.281m
Level: Main - Kitchen 4.877m X 2.795m
Level: Main - Bedroom 3.658m X 3.353m
Level: Main - Bathroom (# of pieces - 2) 1.372m X 1.829m
Level: Main - Bathroom (# of pieces - 4) 1.524m X 2.743m
Level: Main - Primary bedroom 3.734m X 3.734m
Level: Main
- Listing source url Https://www.realtor.ca/real-estate/28403129/5006-51-street-myrnam-myrnam
- Listing type identifier Idx

$-528
/ Month

