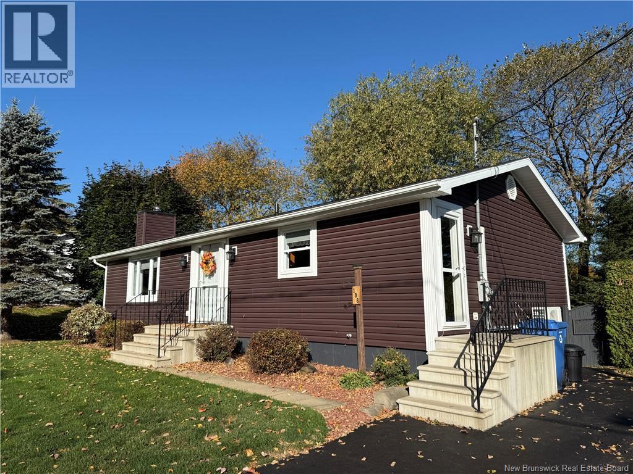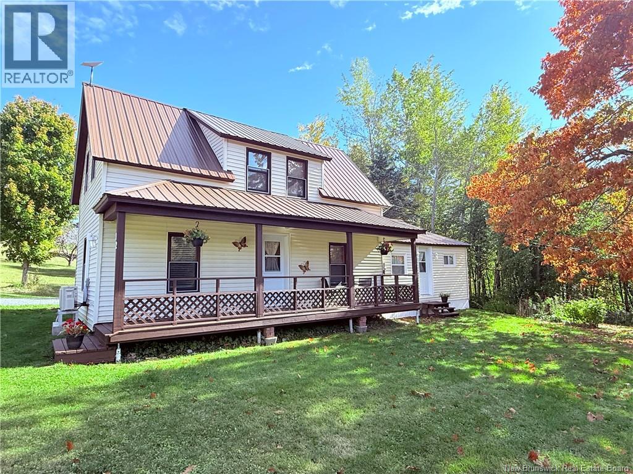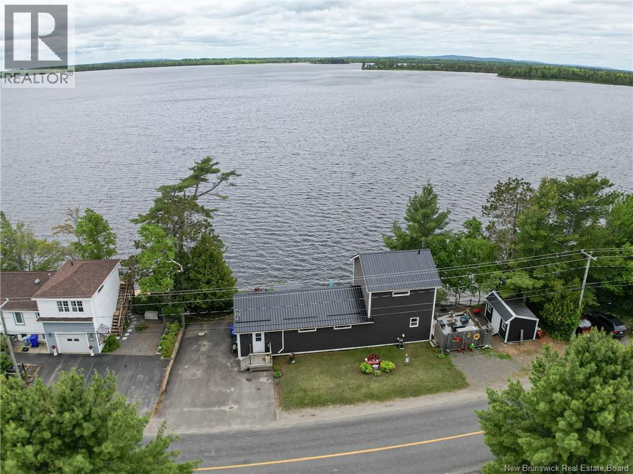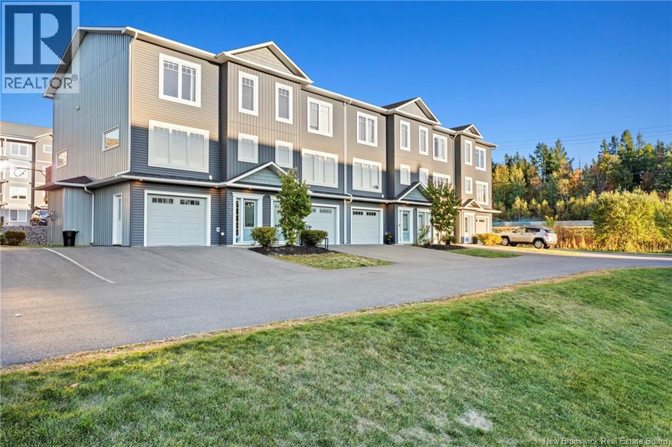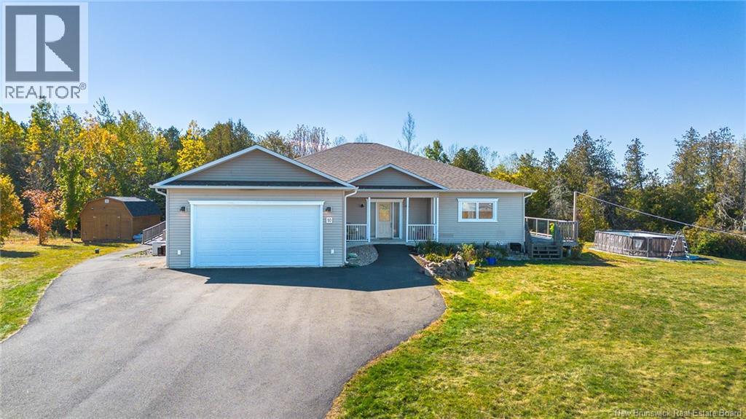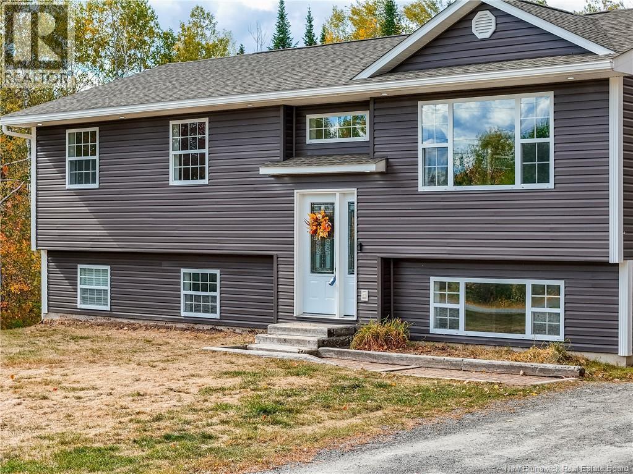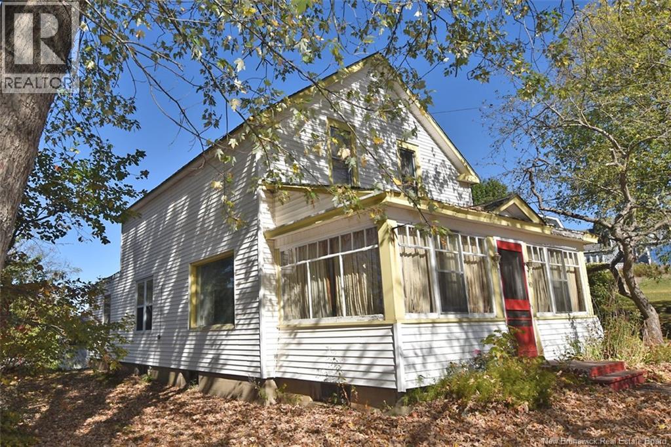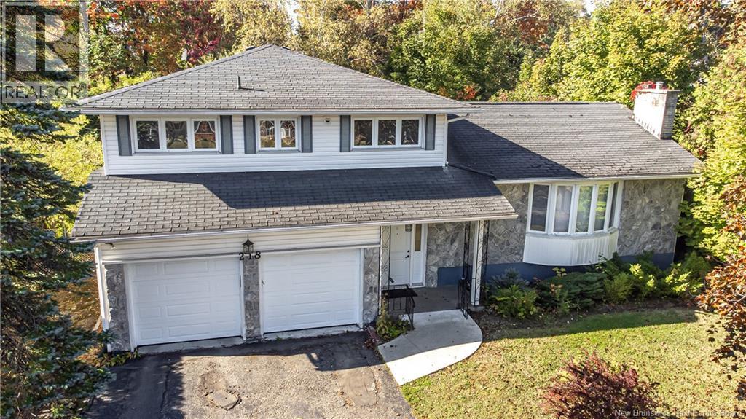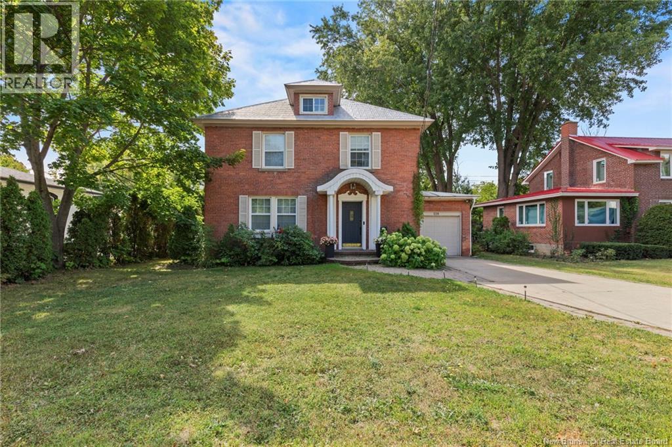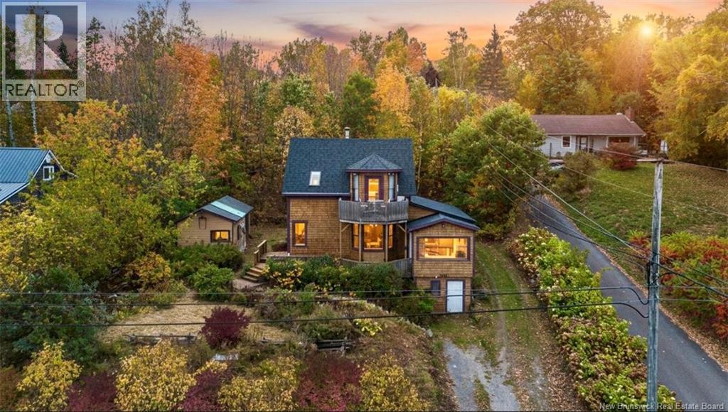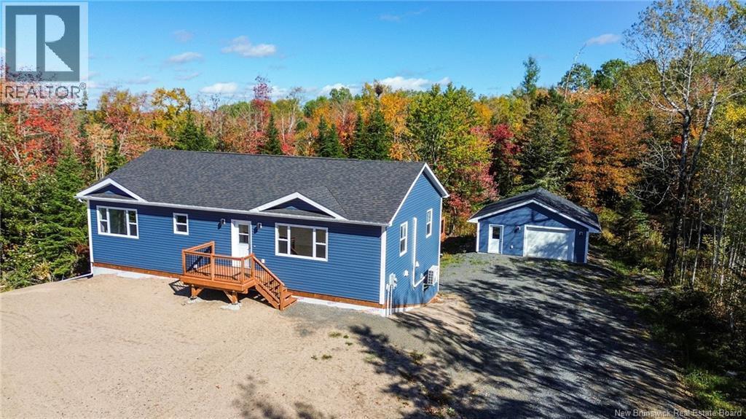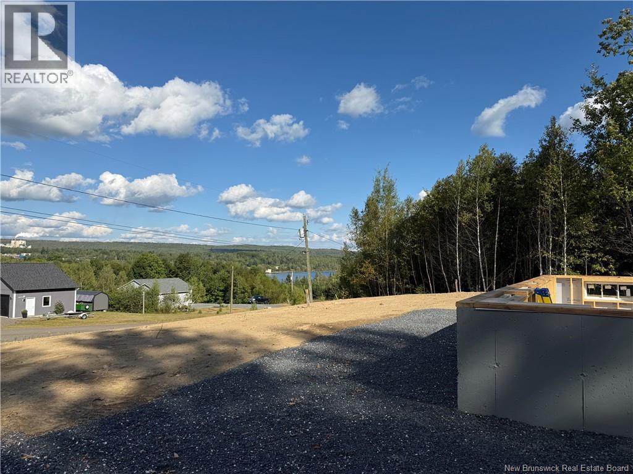
Highlights
Description
- Home value ($/Sqft)$399/Sqft
- Time on Houseful121 days
- Property typeSingle family
- StyleBungalow
- Lot size0.99 Acre
- Year built2025
- Mortgage payment
This newly constructed home, situated conveniently between Fredericton & Woodstock in Nackawic, offers a wealth of local amenities & recreational opportunities. Residents can enjoy a variety of outdoor activities, including golf, skiing, motorsports, and access to curling facilities, an arena, and a brewery. The town also has a health clinic, grocery store, pharmacy & restaurants. With no repairs anticipated for years, this 3-bedroom, 2-bath Atlantic Modern Home comes with a Lux Warranty & is CSA Approved. Each morning, you can relax on your front deck while taking in the scenic river views, surrounded by picturesque landscapes throughout the year. The interior features a neutral color palette complemented by black hardware & white cabinetry, creating an inviting atmosphere. The entryway includes storage & leads into an L-shaped kitchen/dining/living area, facilitating effortless entertaining. The master suite with an ensuite is thoughtfully positioned on one side of the home, while the other two bedrooms & a bathroom provide privacy on the opposite side. The open basement, equipped with laundry hookups & plumbing for an additional bathroom, offers potential for expansion with three egress windows, allowing for the possibility of two more bedrooms. Additionally, the property boasts front & back decks measuring 10'x14' & 10'x12, along with a 5'x6' side deck, enhancing outdoor living space. HST Included in Purchase Price. Room Measurements based on Floor Plans. Simulated Photo. (id:63267)
Home overview
- Cooling Heat pump
- Heat source Electric
- Heat type Baseboard heaters, heat pump
- Sewer/ septic Septic system
- # total stories 1
- # full baths 2
- # total bathrooms 2.0
- # of above grade bedrooms 3
- Flooring Laminate
- Lot dimensions 4016
- Lot size (acres) 0.99234
- Building size 1176
- Listing # Nb119820
- Property sub type Single family residence
- Status Active
- Foyer 2.108m X 1.702m
Level: Main - Kitchen 5.867m X 4.039m
Level: Main - Bedroom 3.048m X 3.327m
Level: Main - Primary bedroom 3.353m X 4.039m
Level: Main - Ensuite 2.667m X 1.829m
Level: Main - Other 1.6m X 1.626m
Level: Main - Bathroom (# of pieces - 1-6) 1.6m X 2.438m
Level: Main - Bedroom 2.946m X 2.845m
Level: Main - Living room 3.708m X 3.734m
Level: Main
- Listing source url Https://www.realtor.ca/real-estate/28429099/11-clearview-court-nackawic
- Listing type identifier Idx

$-1,251
/ Month

