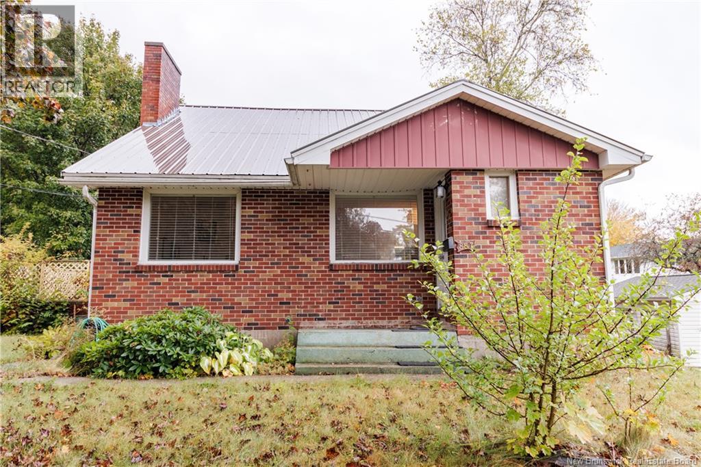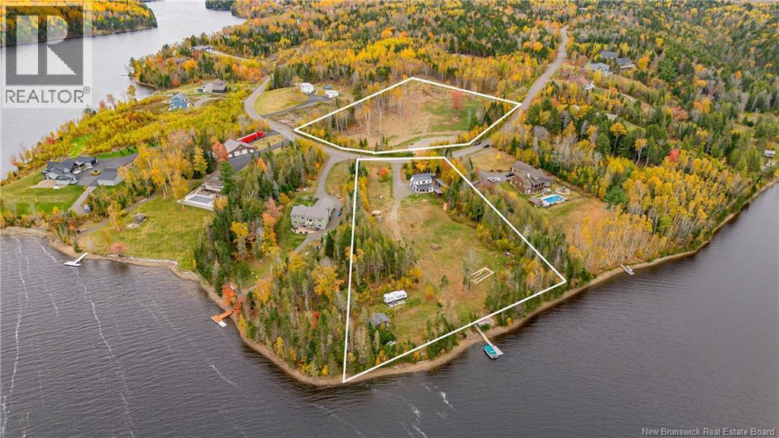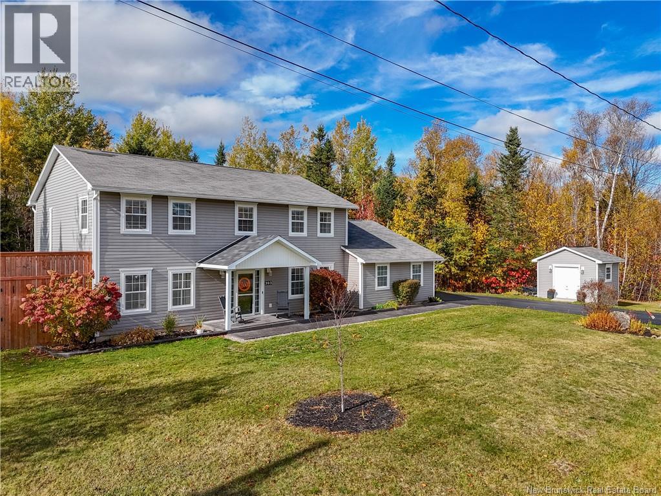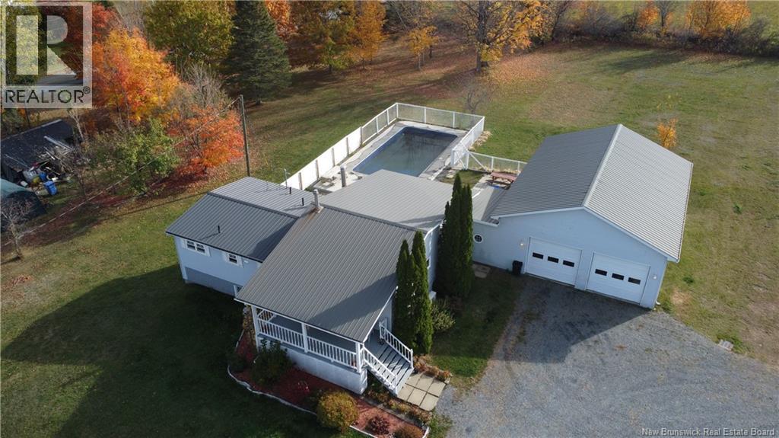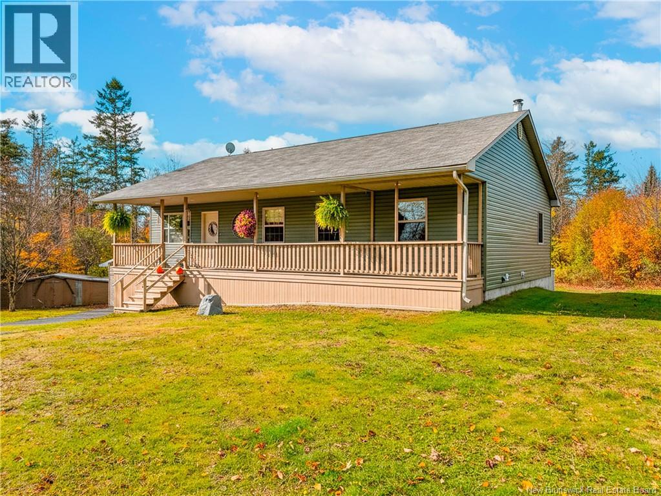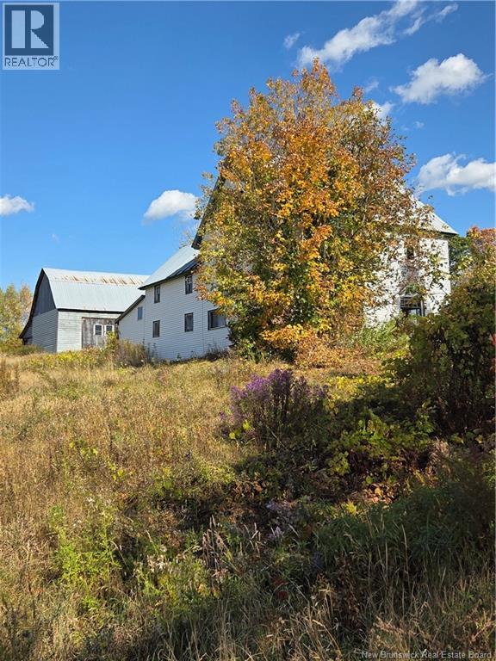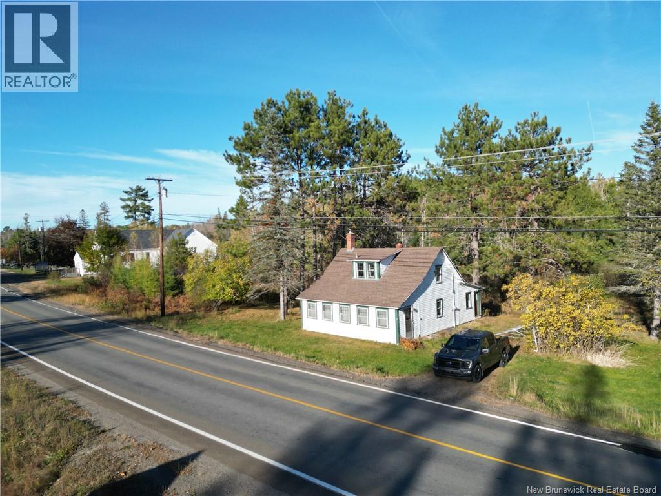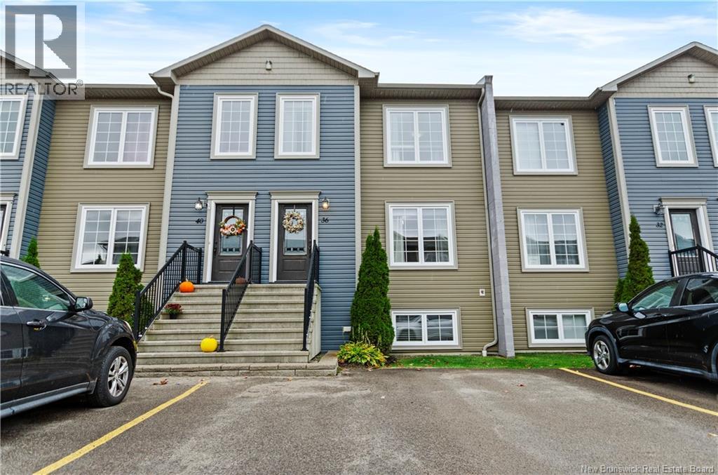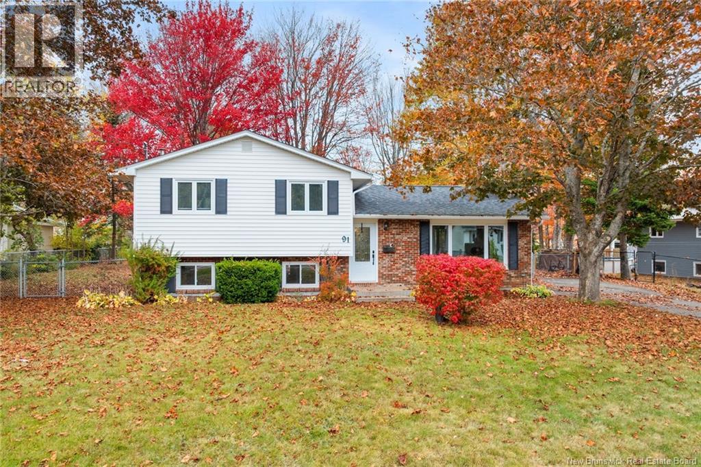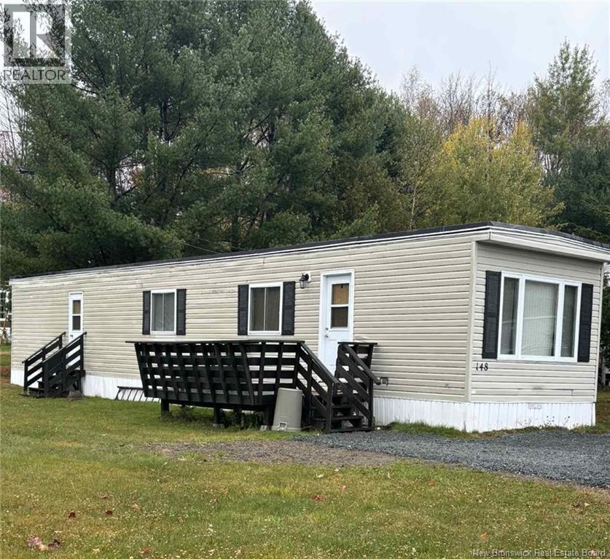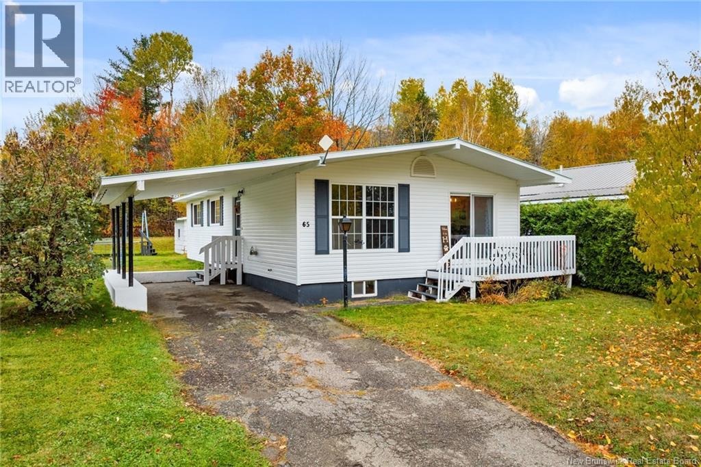
Highlights
Description
- Home value ($/Sqft)$275/Sqft
- Time on Housefulnew 29 hours
- Property typeSingle family
- StyleBungalow
- Lot size9,817 Sqft
- Year built1974
- Mortgage payment
Turn key home in the charming Town of Nackawic. Pull into the paved driveway and enter under the carport. Into the entry way that is open to a good sized and bright living room. Into the updated kitchen that is open to the dining area, filled with natural light via the patio doors that offer access to a front deck that over looks the park across the street. Down the hall you will find an updated bathroom and 3 bedrooms, the primary bedroom has a double closet. This well maintained bungalow features hardwood and ceramic flooring throughout the main level. Downstairs is partially finished. Large rec room area features a wet bar, a den could be converted into a 4th bedroom, laundry facilities and lots of storage space complete this home. Sitting on a larger town lot and being walking distance to three public schools, groceries, pharmacy, and lots recreation are a few more things you will love about this location. Property Taxes reflect non owner occupancy! (id:63267)
Home overview
- Heat source Oil
- Heat type Baseboard heaters
- Sewer/ septic Municipal sewage system
- # total stories 1
- # full baths 1
- # total bathrooms 1.0
- # of above grade bedrooms 3
- Flooring Tile, hardwood
- Lot dimensions 912
- Lot size (acres) 0.22535211
- Building size 1056
- Listing # Nb128780
- Property sub type Single family residence
- Status Active
- Utility 2.438m X 2.21m
Level: Basement - Office 3.023m X 3.505m
Level: Basement - Laundry 3.454m X 3.556m
Level: Basement - Recreational room 7.798m X 3.073m
Level: Basement - Storage 4.851m X 2.642m
Level: Basement - Bathroom (# of pieces - 1-6) 2.108m X 2.438m
Level: Main - Primary bedroom 3.378m X 3.48m
Level: Main - Dining room 2.667m X 3.505m
Level: Main - Foyer 1.422m X 3.48m
Level: Main - Kitchen 2.464m X 3.505m
Level: Main - Bedroom 2.921m X 2.794m
Level: Main - Bedroom 2.413m X 3.48m
Level: Main - Living room 4.445m X 3.48m
Level: Main - Mudroom 1.702m X 2.438m
Level: Main
- Listing source url Https://www.realtor.ca/real-estate/29008418/65-mcnair-drive-nackawic
- Listing type identifier Idx

$-773
/ Month

