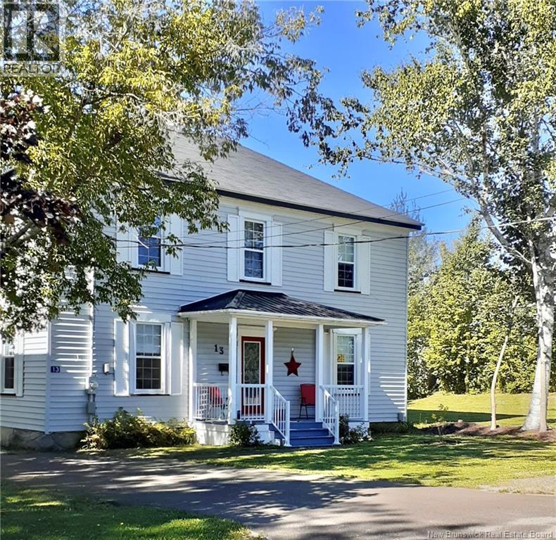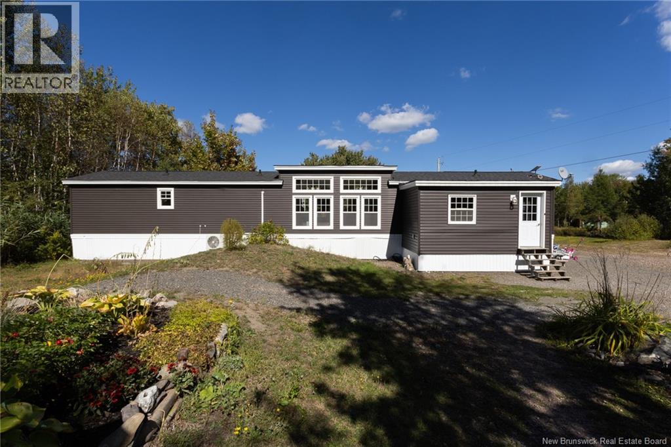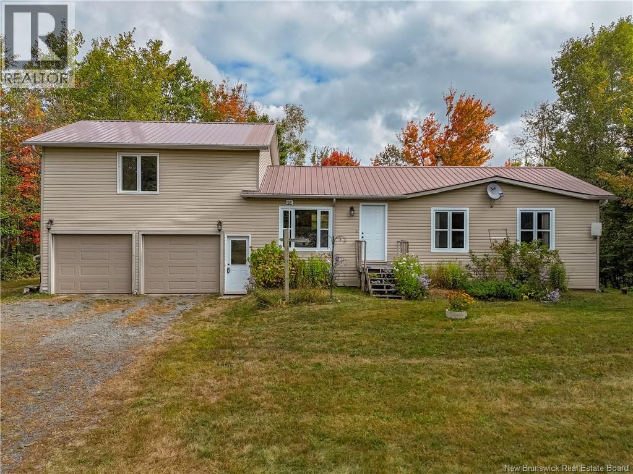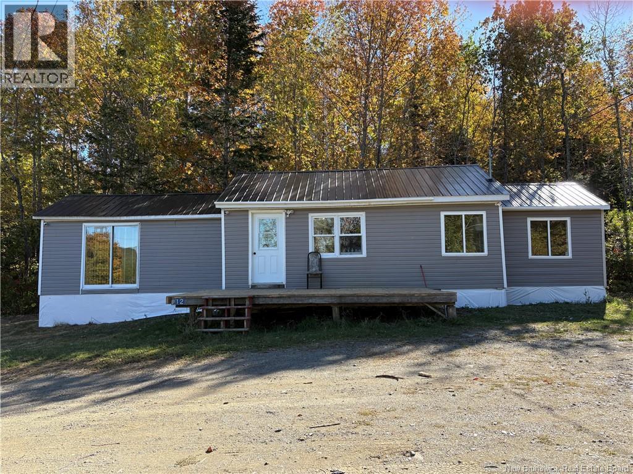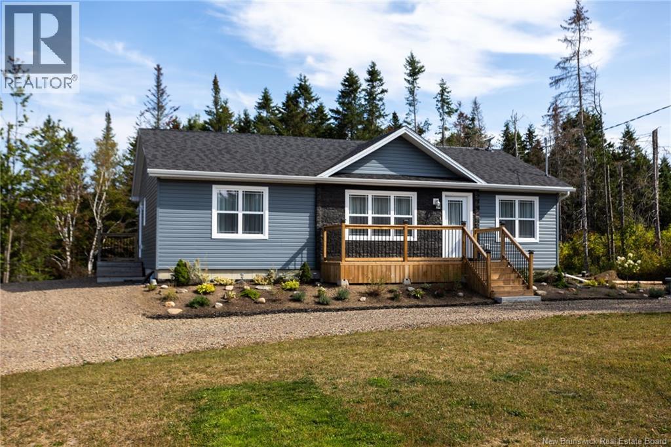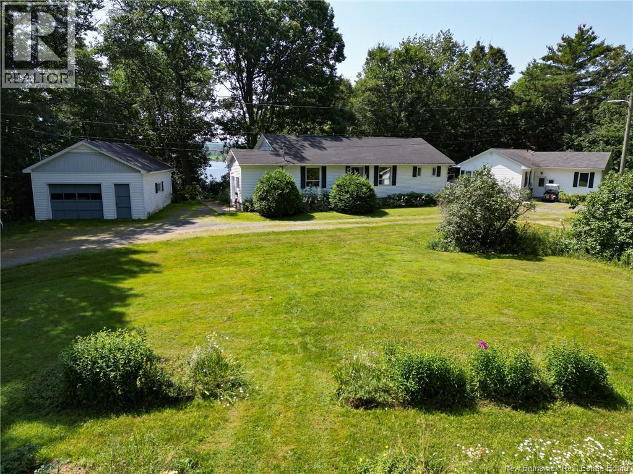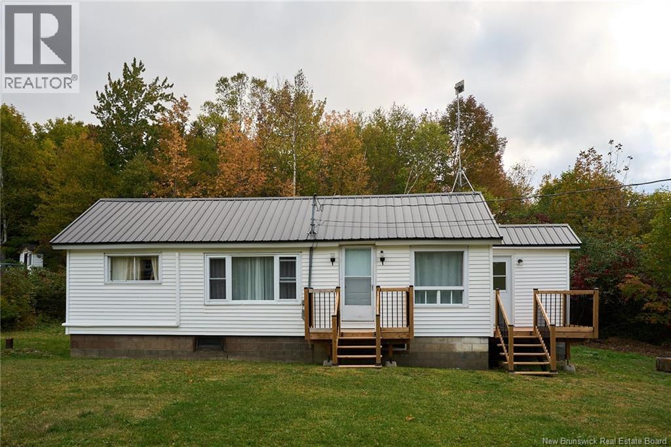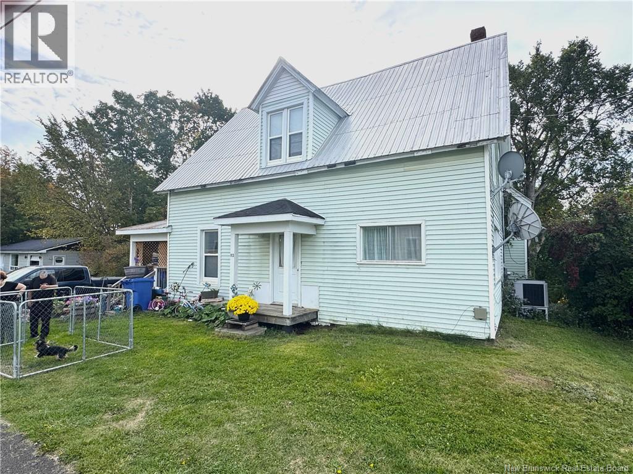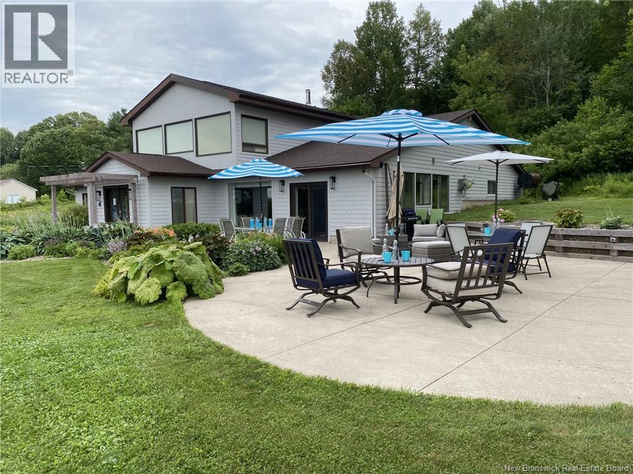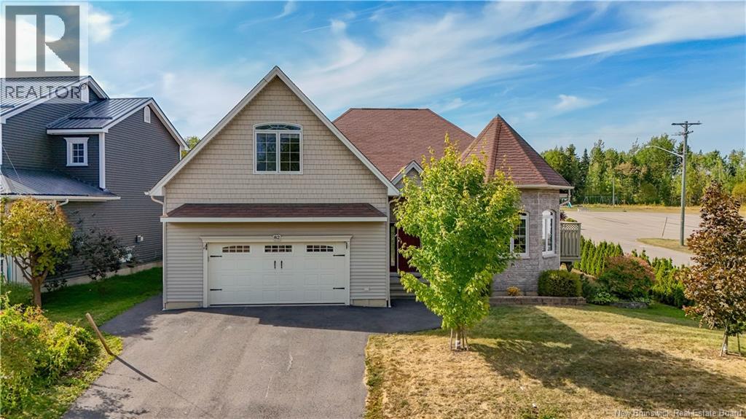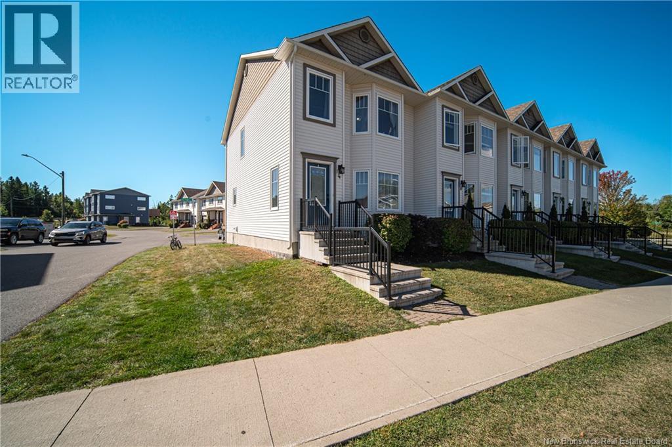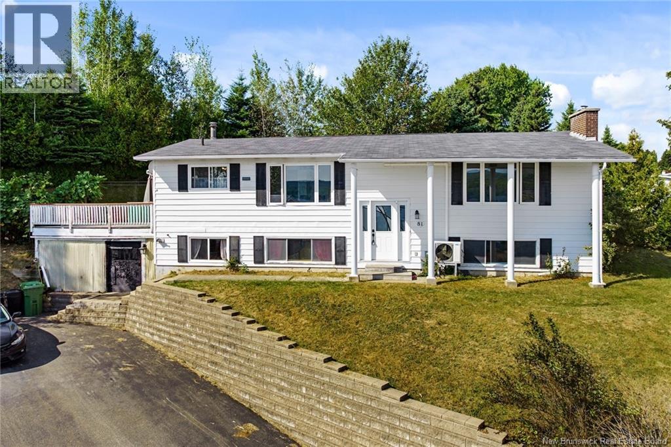
Highlights
Description
- Home value ($/Sqft)$121/Sqft
- Time on Housefulnew 7 days
- Property typeSingle family
- StyleSplit level entry
- Lot size0.29 Acre
- Year built1977
- Mortgage payment
Located in the charming Town of Nackawic this 5 bedroom, 2.5 bathroom home offers amazing river views and lots of space for a growing family. On the main level all the common space is located at the front of the home that overlooks the river. Spacious living room, dining area a kitchen with all appliances included. This area leads to a private deck. Ductless heat pump on the main level as well. Downstairs has a massive rec room, 2 more bedrooms, another full bathroom with laundry and all kinds of storage space. In the backyard enjoy the inground pool that was not opened up this season but has been enjoyed by the owners for years previous. Being walking distance to public schools, groceries, pharmacy, and recreation make this home functional and convenient. Also just a 35 minute commute to the city of Fredericton. With some TLC this property has huge potential. Floor plans are on file and available upon request. (id:63267)
Home overview
- Cooling Heat pump
- Heat source Electric
- Heat type Baseboard heaters, heat pump
- Sewer/ septic Municipal sewage system
- # full baths 2
- # half baths 1
- # total bathrooms 3.0
- # of above grade bedrooms 5
- Flooring Laminate, vinyl
- Lot dimensions 1182
- Lot size (acres) 0.2920682
- Building size 2270
- Listing # Nb126696
- Property sub type Single family residence
- Status Active
- Bedroom 3.378m X 2.362m
Level: Basement - Family room 2.896m X 5.182m
Level: Basement - Bedroom 2.997m X 3.277m
Level: Basement - Bathroom (# of pieces - 1-6) 2.134m X 3.277m
Level: Basement - Recreational room 5.156m X 6.909m
Level: Basement - Ensuite 1.626m X 1.702m
Level: Main - Bedroom 3.251m X 3.48m
Level: Main - Primary bedroom 4.064m X 3.48m
Level: Main - Living room 5.791m X 3.454m
Level: Main - Dining room 3.251m X 2.743m
Level: Main - Bedroom 3.302m X 2.388m
Level: Main - Bathroom (# of pieces - 1-6) 1.473m X 2.388m
Level: Main - Kitchen 3.785m X 3.454m
Level: Main
- Listing source url Https://www.realtor.ca/real-estate/28861619/81-otis-drive-nackawic
- Listing type identifier Idx

$-733
/ Month

