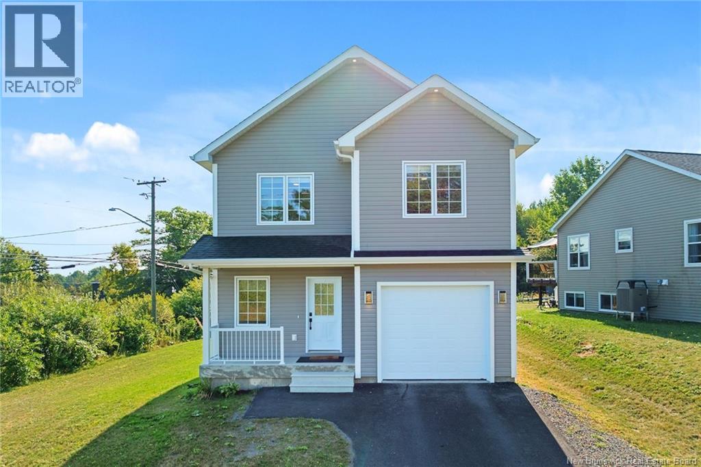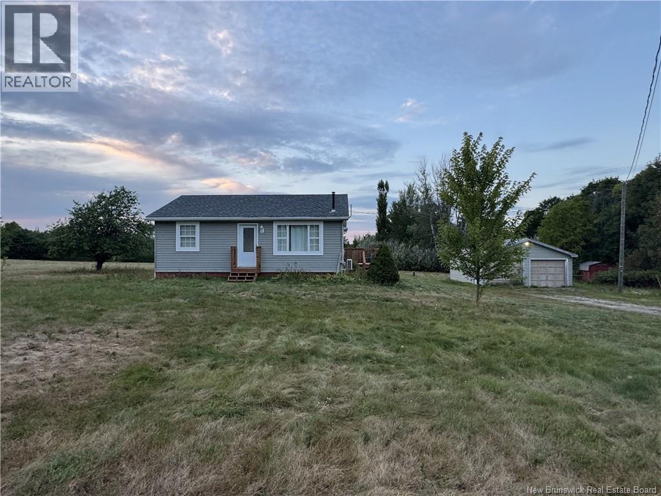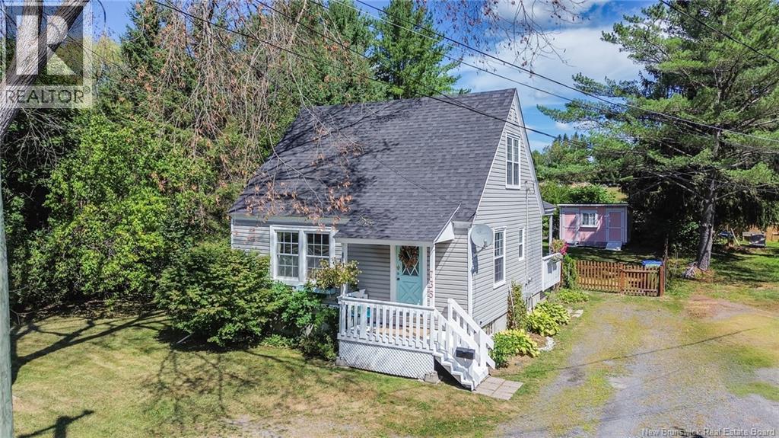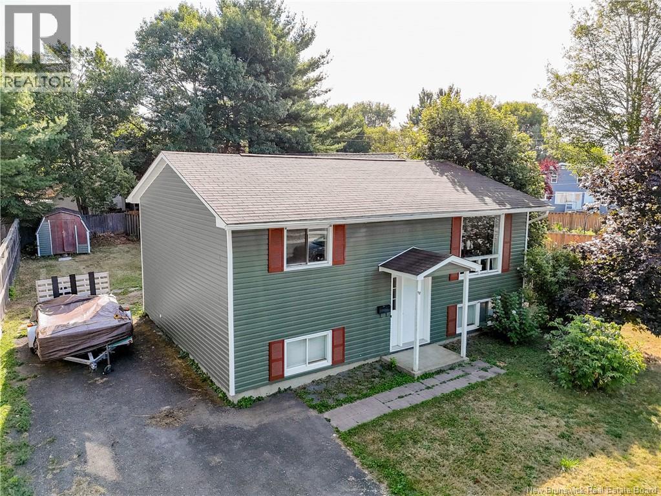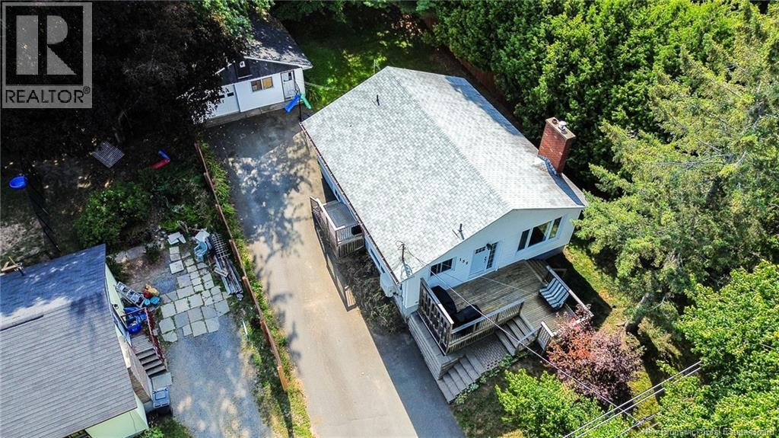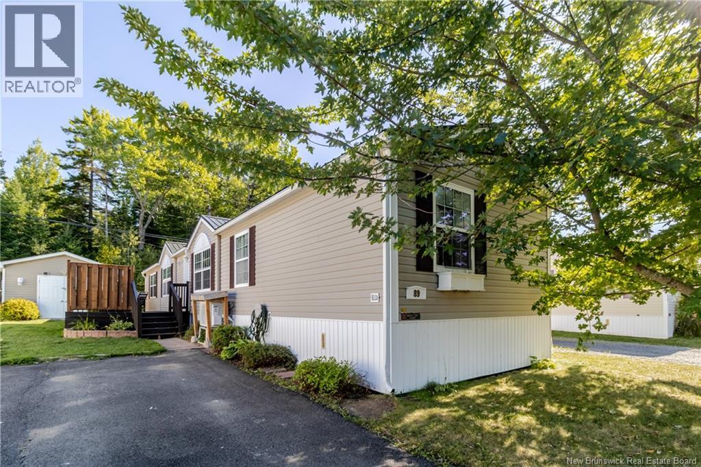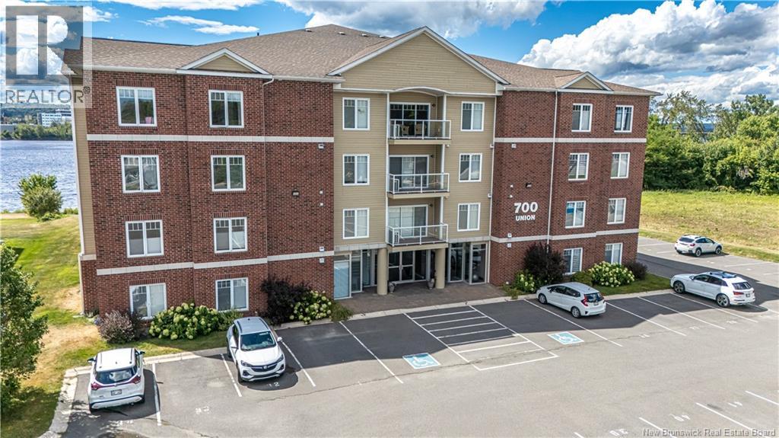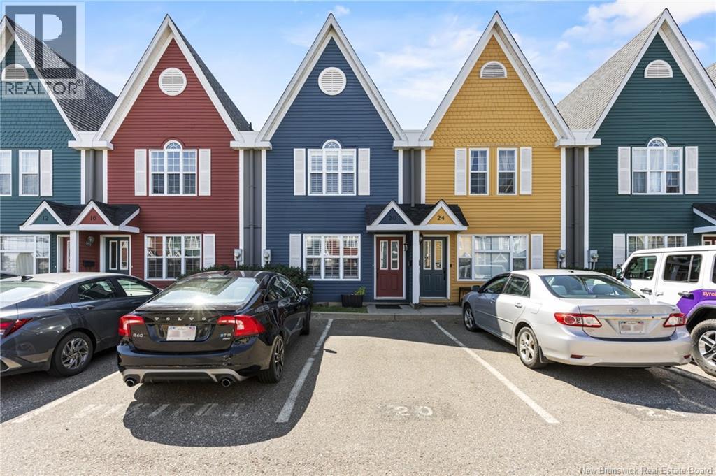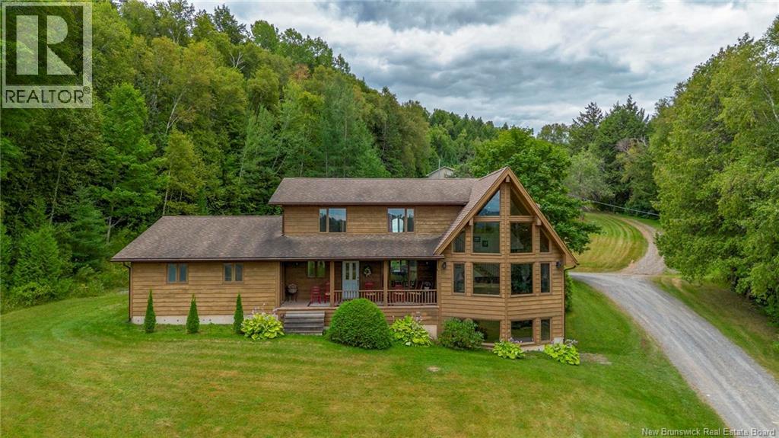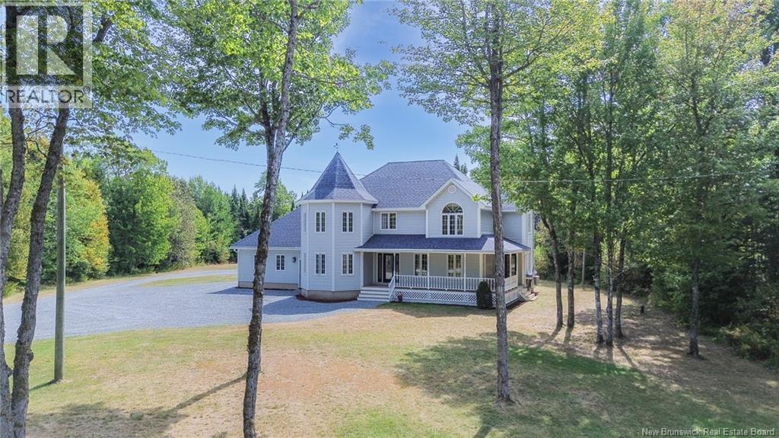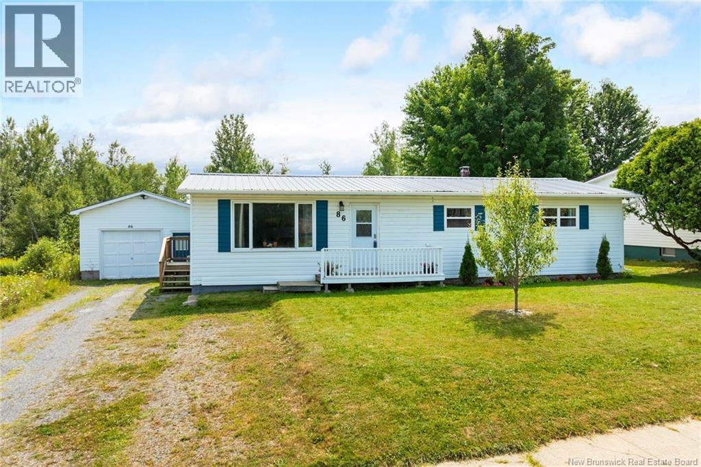
Highlights
Description
- Home value ($/Sqft)$105/Sqft
- Time on Houseful23 days
- Property typeSingle family
- StyleBungalow
- Lot size8,697 Sqft
- Year built1972
- Mortgage payment
This isnt just a houseits a little slice of charm tucked into a welcoming neighbourhood. Step inside, and the front entry greets you with a tidy, coat-hiding closet (because who doesnt love a clutter-free). To your right, sunlight spills through a generous picture window, brightening the living room and inviting you to stay awhile. The updated kitchen and dining space arent just open-concepttheyre open-hearted. Cupboards galore and clever little nooks give you room to be wildly organised and to display the pieces that make you, you. The dining area flows seamlessly to the kitchen, then out through patio doors to your own private, eclectic backyard escape. Think morning coffee on the deck, summer BBQs, and maybe even a hammock. Downstairs, the unfinished basement is a blank canvasready for your dream rec room, art studio, or whatever your imagination dares. Quirky, cozy, and full of possibilitythis bungalow is waiting for its next story to be written. Will it be yours? (id:63267)
Home overview
- Cooling Heat pump
- Heat source Electric
- Heat type Baseboard heaters, heat pump
- Sewer/ septic Municipal sewage system
- # total stories 1
- Has garage (y/n) Yes
- # full baths 1
- # total bathrooms 1.0
- # of above grade bedrooms 2
- Lot desc Landscaped
- Lot dimensions 808
- Lot size (acres) 0.19965406
- Building size 2138
- Listing # Nb124748
- Property sub type Single family residence
- Status Active
- Storage 3.251m X 6.782m
Level: Basement - Recreational room 10.795m X 6.782m
Level: Basement - Bathroom (# of pieces - 1-6) 2.565m X 2.388m
Level: Main - Kitchen 4.242m X 3.48m
Level: Main - Primary bedroom 4.064m X 3.454m
Level: Main - Dining room 3.632m X 3.48m
Level: Main - Living room 4.648m X 3.454m
Level: Main - Bedroom 2.972m X 3.48m
Level: Main - Other 2.819m X 3.454m
Level: Main - Foyer 1.245m X 3.454m
Level: Main
- Listing source url Https://www.realtor.ca/real-estate/28725898/86-landegger-drive-nackawic
- Listing type identifier Idx

$-600
/ Month

