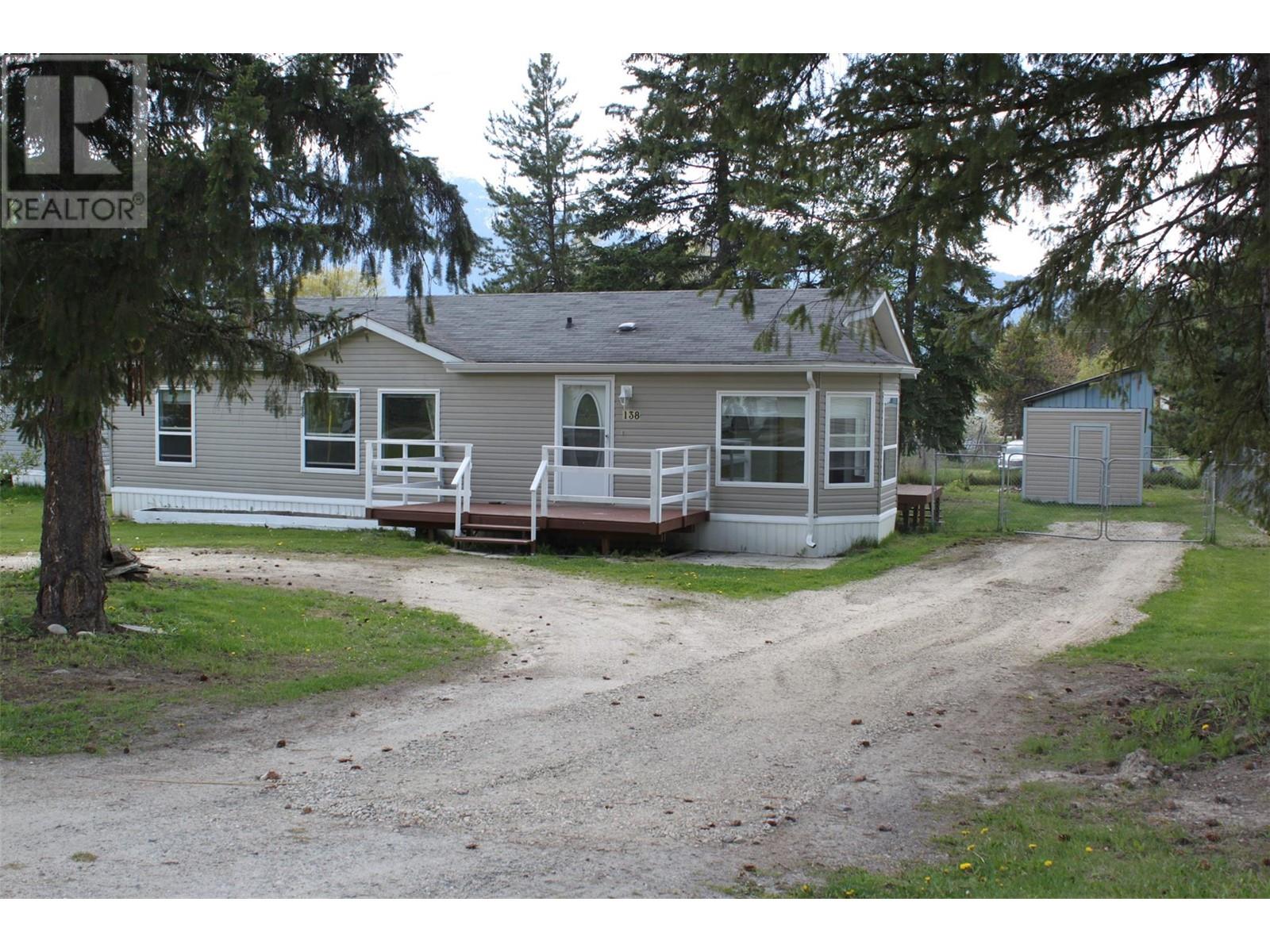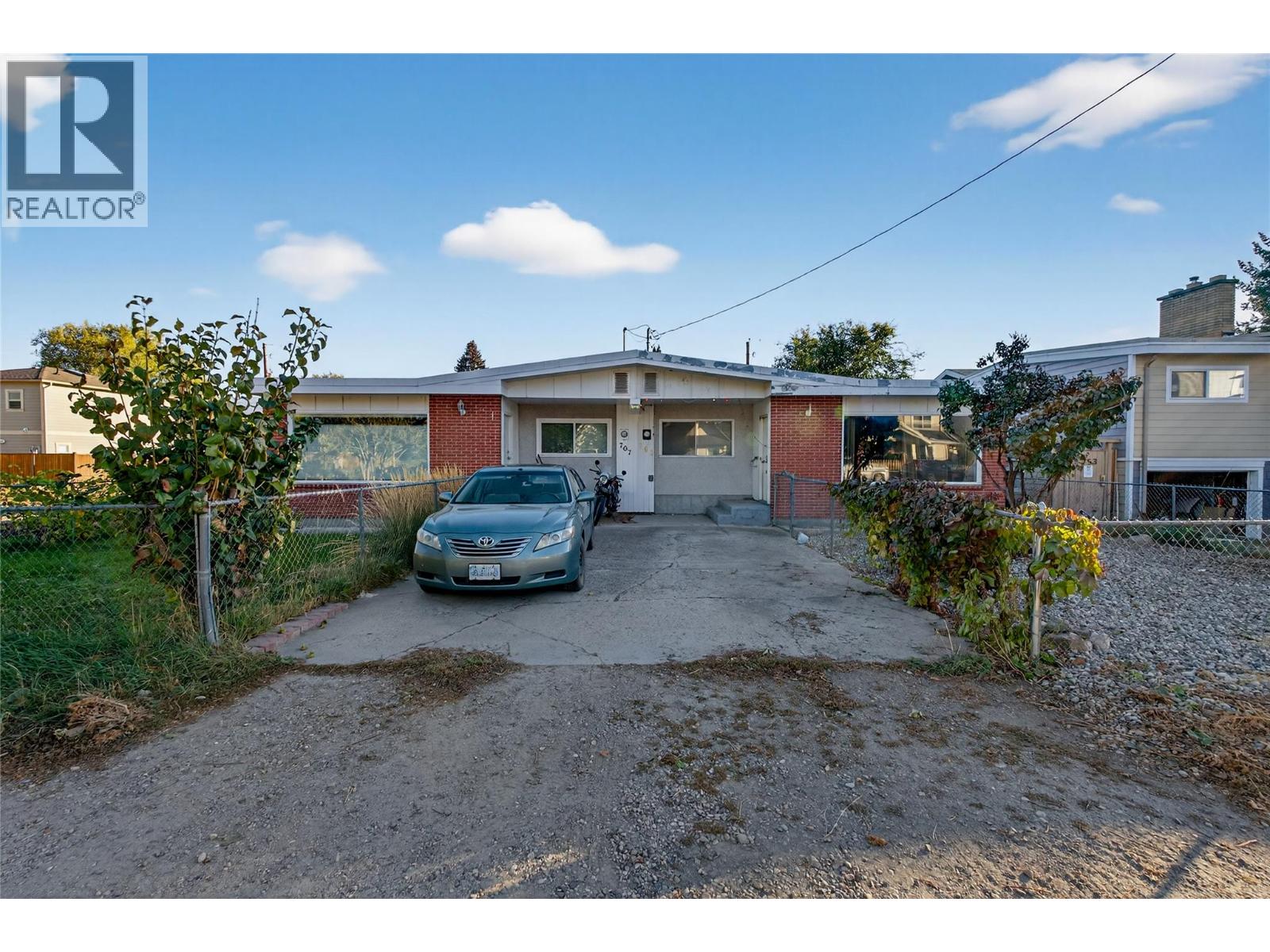
Highlights
Description
- Home value ($/Sqft)$369/Sqft
- Time on Houseful167 days
- Property typeSingle family
- Median school Score
- Lot size0.25 Acre
- Year built2006
- Mortgage payment
Move in ready, with quick possession! This 1280 sq. ft. 3 bedroom/2 bath home is neat, clean, and shows 'near new'! The kitchen has plenty of cupboards, newer fridge and stove and a brand new dishwasher - the large bay windows make the space nice and bright. Laundry is off the kitchen in the back entry. Large living room. Master bedroom has a walk-in closet and spacious en-suite bath that has a soaker tub/shower and double sinks. The other 2 bedrooms have large closets as well. Skylight in the main bath. All new flooring. The large lot is approximately 80' x 130', with a fenced backyard with a small garden shed and plenty of room for flower and vegie gardens. Small deck off front entry, circular driveway, with access to the backyard as well. Just a couple minutes drive to town. Close to the golf course. Walking distance to a convenience store. (id:55581)
Home overview
- Cooling Heat pump
- Heat source Electric
- Heat type Forced air, heat pump
- Sewer/ septic Municipal sewage system
- # total stories 1
- Roof Unknown
- # full baths 2
- # total bathrooms 2.0
- # of above grade bedrooms 3
- Flooring Carpeted, mixed flooring
- Subdivision Nakusp
- Zoning description Residential
- Lot dimensions 0.25
- Lot size (acres) 0.25
- Building size 1288
- Listing # 10346820
- Property sub type Single family residence
- Status Active
- Kitchen 5.893m X 3.912m
Level: Main - Primary bedroom 4.064m X 3.912m
Level: Main - Bathroom (# of pieces - 3) 1.524m X 2.896m
Level: Main - Bedroom 2.972m X 2.921m
Level: Main - Bedroom 2.997m X 3.962m
Level: Main - Living room 5.537m X 3.912m
Level: Main - Ensuite bathroom (# of pieces - 4) 3.048m X 2.921m
Level: Main
- Listing source url Https://www.realtor.ca/real-estate/28283478/138-cotswold-road-nakusp-nakusp
- Listing type identifier Idx

$-1,267
/ Month












