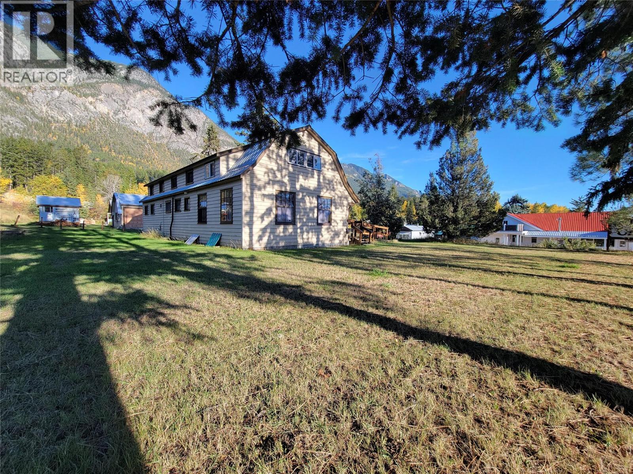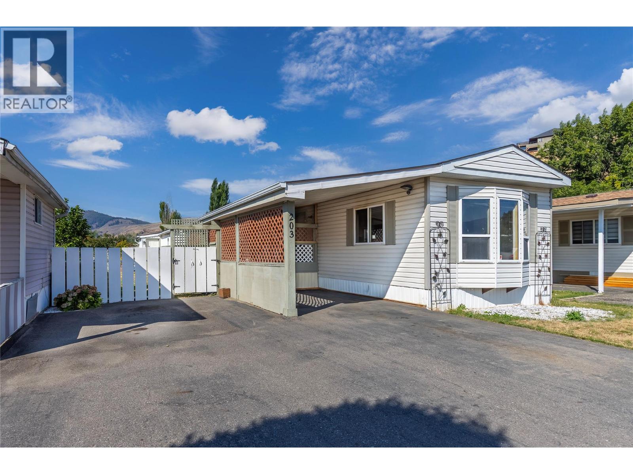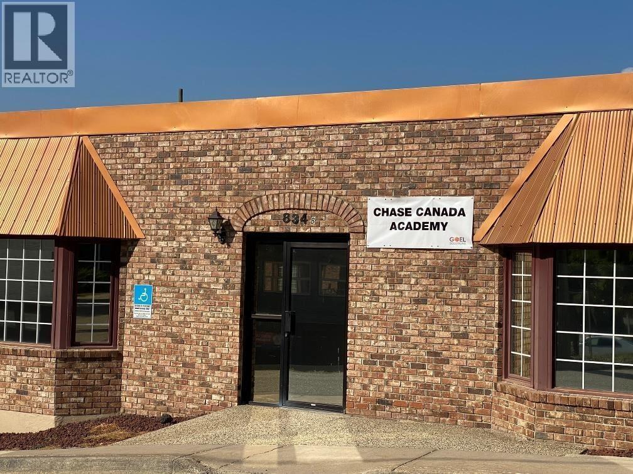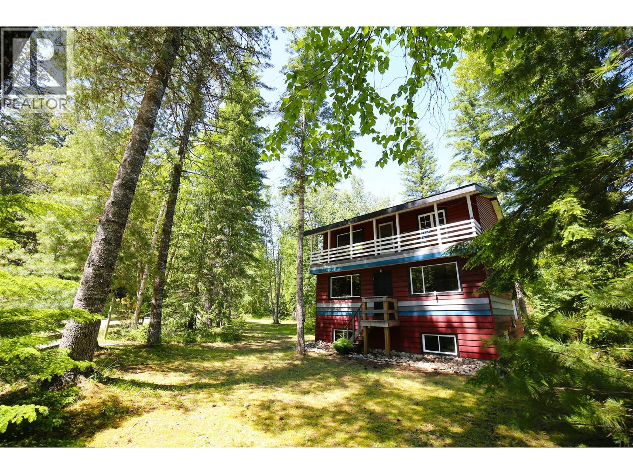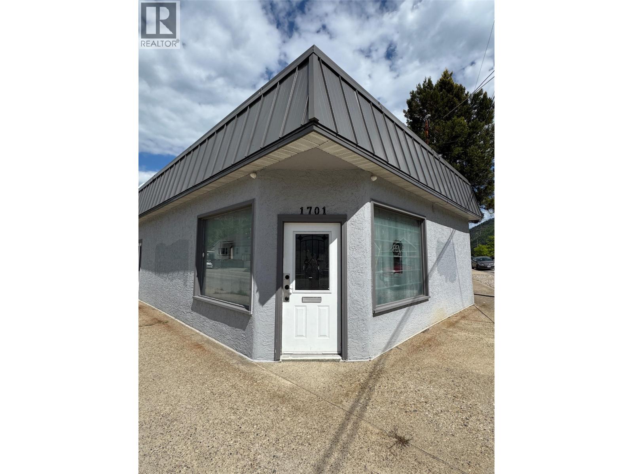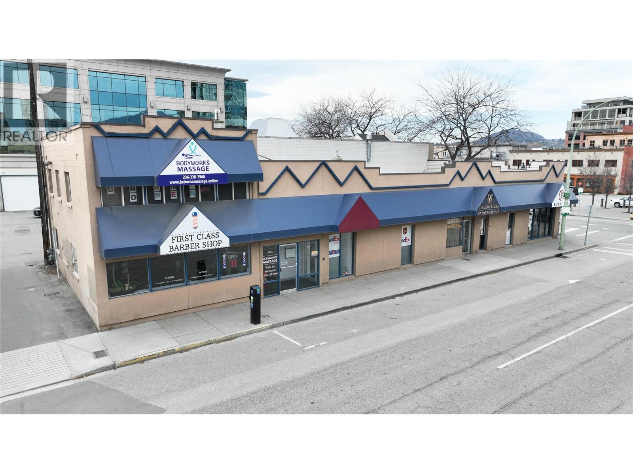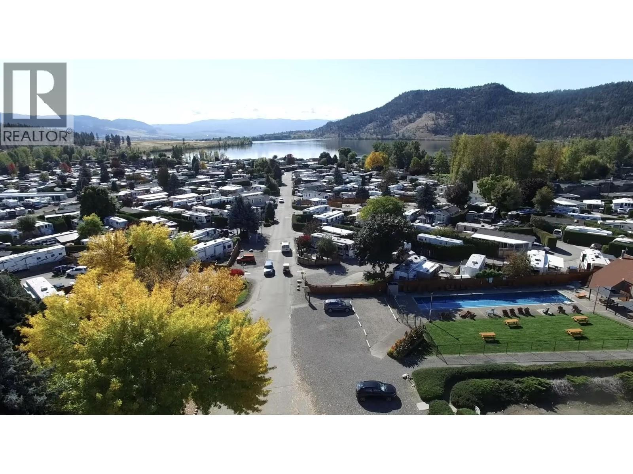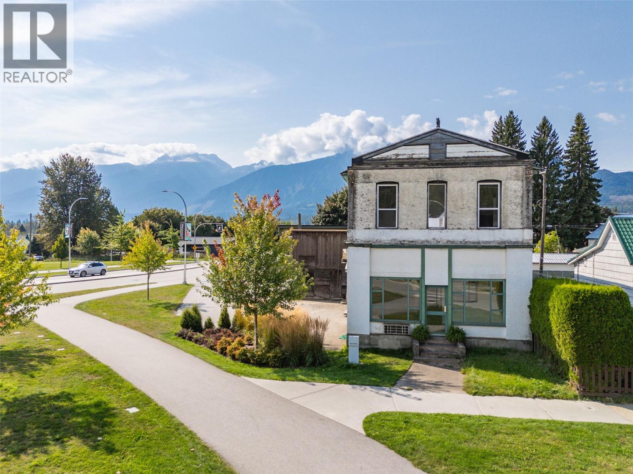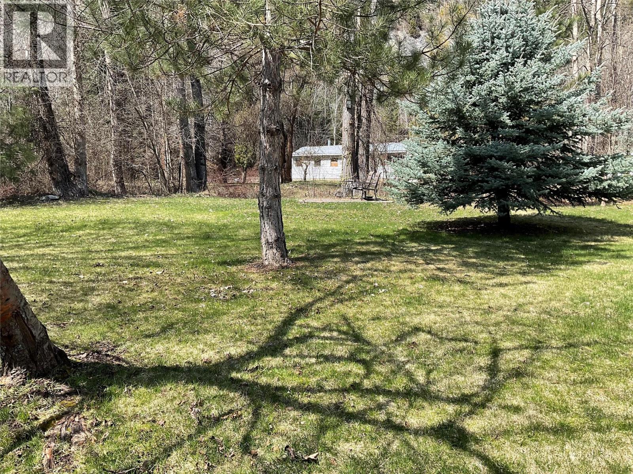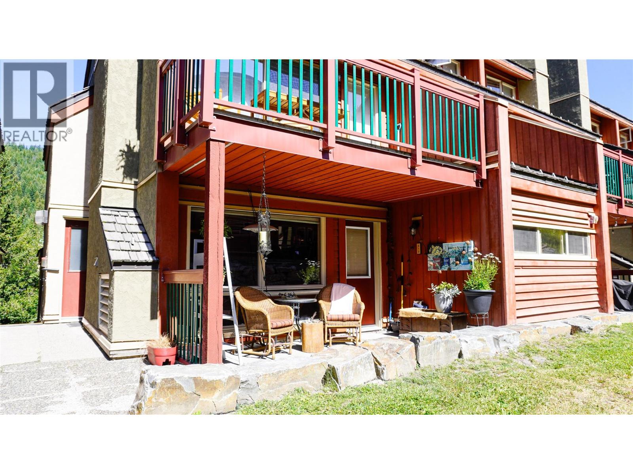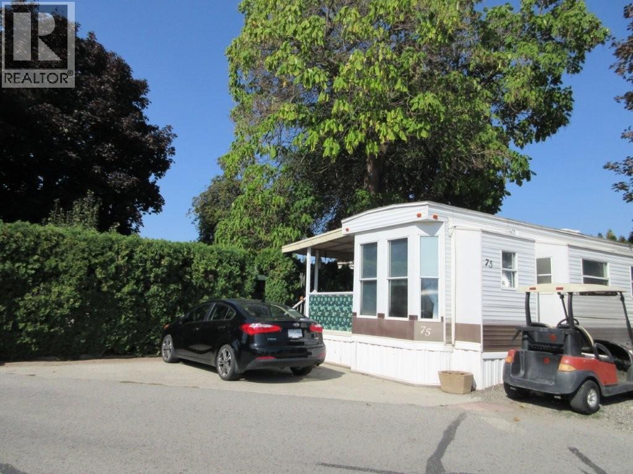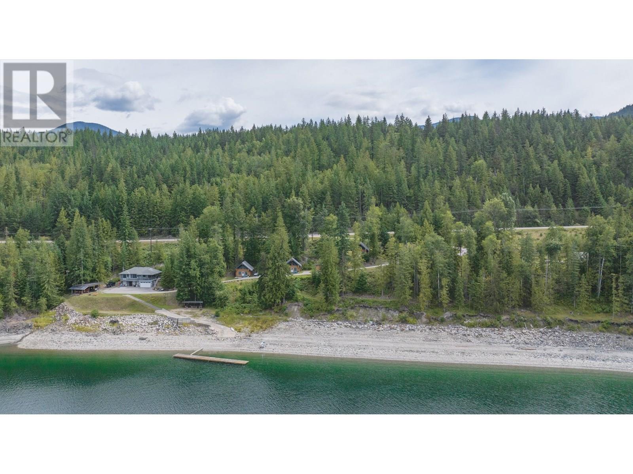
Highlights
Description
- Home value ($/Sqft)$1,568/Sqft
- Time on Houseful51 days
- Property typeRecreational
- Lot size2.48 Acres
- Year built2006
- Garage spaces2
- Mortgage payment
First time on the market—welcome to the legendary O'Brien's on the Lake, a rare and breath-taking opportunity with endless possibilities. This stunningly maintained, income-producing property features three beautifully handcrafted log cabins, each radiating rustic charm and timeless craftsmanship. The main home includes a spacious rental suite with 3 bedrooms and a flex space, while the upper level offers 2 additional bedrooms and an open-concept living that seamlessly combines the living room to kitchen and out to a large covered deck—perfect for soaking in the panoramic views of Arrow Lake and the majestic Saddle Mountain range beyond. A massive 40x40 Quonset shop with 14’ ceilings provides ample workspace and storage for all your projects and toys. The paved driveway leads to your own private boat launch and an incredible 710' of pristine lakefront, making this a true waterfront paradise. Whether you’re looking to live, invest, or develop, this one-of-a-kind lakeside retreat offers unmatched beauty, potential, and privacy. (id:63267)
Home overview
- Heat source Electric, other, wood
- Heat type Hot water, stove
- # total stories 2
- Roof Unknown
- # garage spaces 2
- # parking spaces 10
- Has garage (y/n) Yes
- # full baths 3
- # total bathrooms 3.0
- # of above grade bedrooms 5
- Flooring Laminate, vinyl
- Community features Pets allowed, rentals allowed
- Subdivision Nakusp
- Zoning description Unknown
- Directions 2215134
- Lot dimensions 2.48
- Lot size (acres) 2.48
- Building size 2232
- Listing # 10357695
- Property sub type Recreational
- Status Active
- Full bathroom 2.54m X 1.651m
- Primary bedroom 5.359m X 3.683m
- Living room 5.486m X 4.293m
- Kitchen 2.845m X 2.921m
- Family room 3.683m X 4.267m
Level: Basement - Kitchen 4.394m X 2.159m
Level: Basement - Dining room 4.394m X 2.134m
Level: Basement - Foyer 2.057m X 5.182m
Level: Basement - Bedroom 2.946m X 3.073m
Level: Basement - Bathroom (# of pieces - 4) 2.845m X 1.549m
Level: Basement - Office 2.616m X 3.073m
Level: Basement - Bedroom 3.124m X 3.023m
Level: Basement - Dining room 3.683m X 4.064m
Level: Main - Bedroom 3.15m X 4.089m
Level: Main - Bedroom 3.048m X 2.87m
Level: Main - Kitchen 3.683m X 3.658m
Level: Main - Bathroom (# of pieces - 3) 2.896m X 2.108m
Level: Main - Primary bedroom 5.436m X 4.496m
Level: Main - Ensuite bathroom (# of pieces - 3) 3.099m X 2.108m
Level: Main - Living room 5.004m X 4.445m
Level: Main
- Listing source url Https://www.realtor.ca/real-estate/28672409/1710-6-highway-nakusp-nakusp
- Listing type identifier Idx

$-9,333
/ Month


