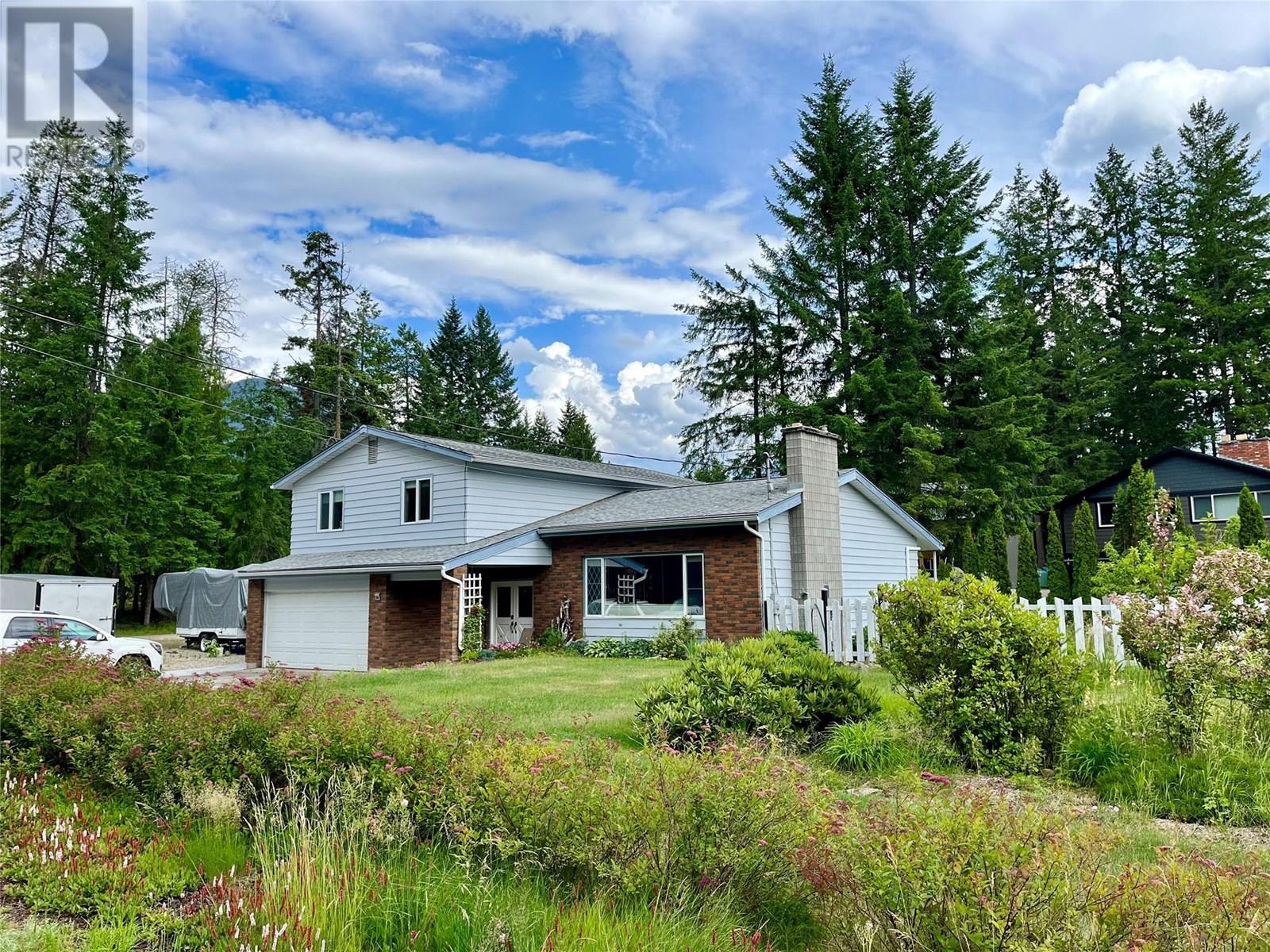
609 10 Avenue Northwest
609 10 Avenue Northwest
Highlights
Description
- Home value ($/Sqft)$349/Sqft
- Time on Houseful115 days
- Property typeSingle family
- StyleSplit level entry
- Median school Score
- Lot size0.39 Acre
- Year built1974
- Garage spaces2
- Mortgage payment
Welcome to this spacious and beautifully updated 4 bedroom, 3 bathroom home situated on a 0.39-acre corner lot in one of the area’s most desirable, family-friendly neighborhoods. From the moment you walk in, you’ll appreciate the thoughtful layout and natural light pouring through the large windows, highlighting vaulted ceilings and two comfortable living rooms—each with its own cozy wood-burning fireplace. The updated kitchen is both functional and stylish, offering plenty of space for cooking and gathering. All bedrooms are generously sized, and the primary suite features a walk-in closet and a private ensuite with double vanities. Downstairs, the unfinished basement offers additional living space, ready for your vision - perfect for a media room, playroom, or home office. Step outside to enjoy the beautifully landscaped yard with mature gardens, a sundeck, and a covered patio—ideal for entertaining or quiet evenings outdoors. Additional features include an attached garage, ample parking, and outbuildings for storage or hobbies. Located just a short walk from a local park and campground, this home blends comfort, space, and convenience in a truly inviting setting. A must-see! (id:63267)
Home overview
- Cooling Heat pump
- Heat type Heat pump
- Sewer/ septic Municipal sewage system
- # total stories 2
- Roof Unknown
- # garage spaces 2
- # parking spaces 2
- Has garage (y/n) Yes
- # full baths 2
- # half baths 1
- # total bathrooms 3.0
- # of above grade bedrooms 4
- Has fireplace (y/n) Yes
- Community features Family oriented
- Subdivision Nakusp
- View Mountain view
- Zoning description Residential
- Lot desc Landscaped, level
- Lot dimensions 0.39
- Lot size (acres) 0.39
- Building size 1805
- Listing # 10354101
- Property sub type Single family residence
- Status Active
- Bedroom 4.42m X 3.099m
Level: 2nd - Full bathroom Measurements not available
Level: 2nd - Bedroom 3.048m X 3.353m
Level: 2nd - Full ensuite bathroom Measurements not available
Level: 2nd - Primary bedroom 4.115m X 3.988m
Level: 2nd - Bedroom 3.48m X 3.226m
Level: 2nd - Partial bathroom Measurements not available
Level: Main - Foyer 2.362m X 2.311m
Level: Main - Kitchen 5.004m X 3.81m
Level: Main - Laundry 4.039m X 1.727m
Level: Main - Family room 7.163m X 4.039m
Level: Main - Living room 6.198m X 4.064m
Level: Main - Dining room 4.42m X 2.972m
Level: Main
- Listing source url Https://www.realtor.ca/real-estate/28535961/609-10th-avenue-nw-nakusp-nakusp
- Listing type identifier Idx

$-1,680
/ Month












