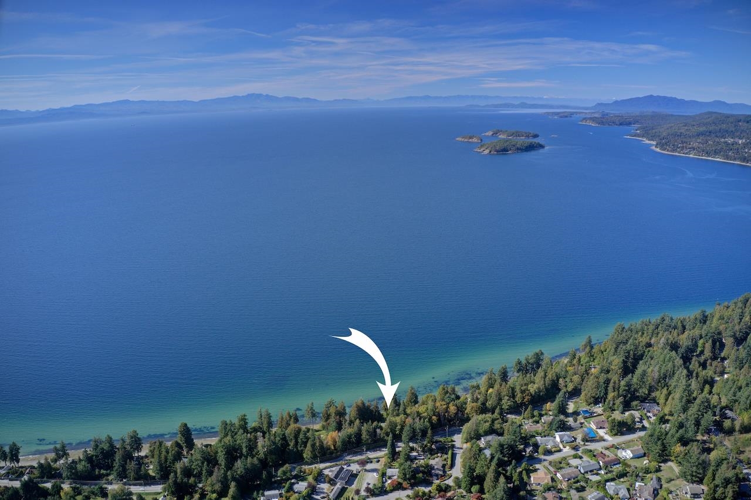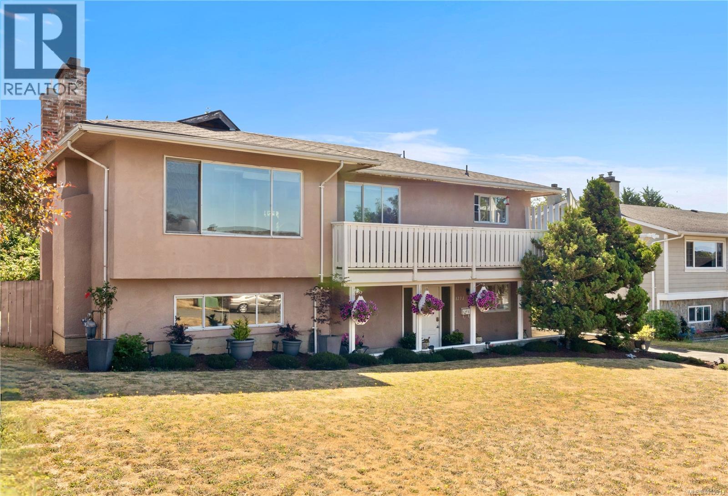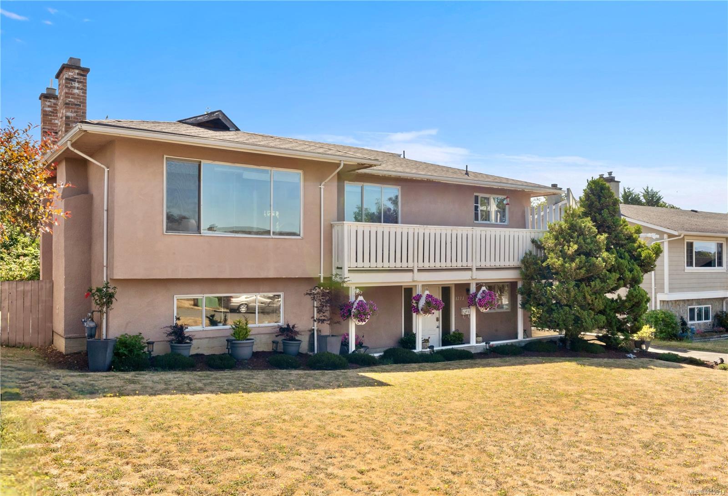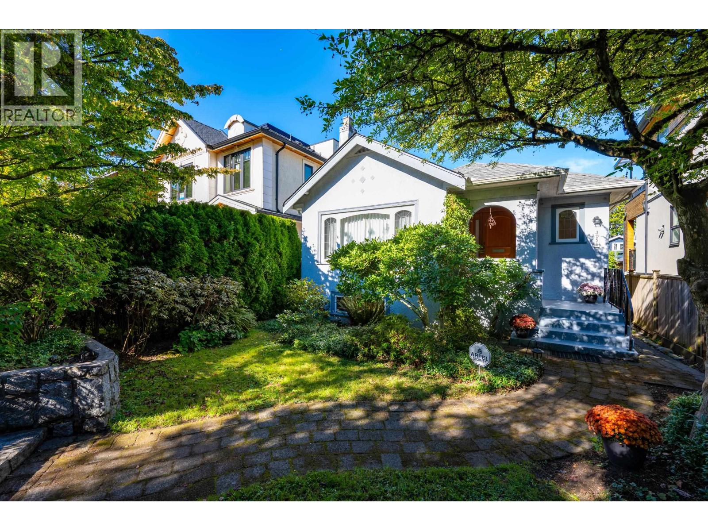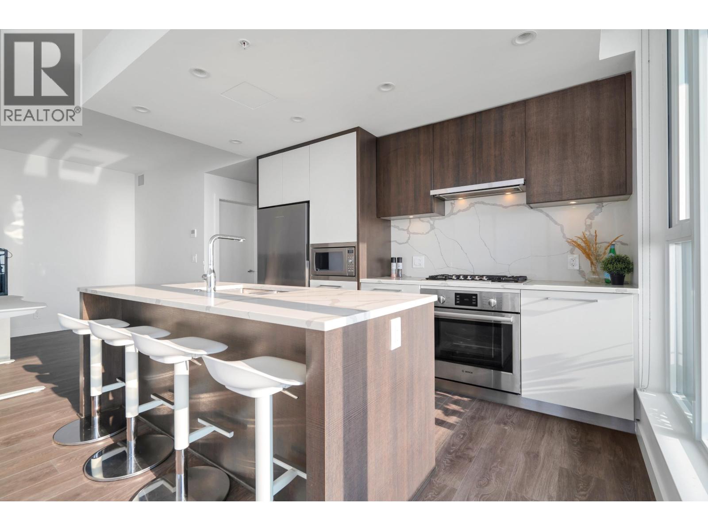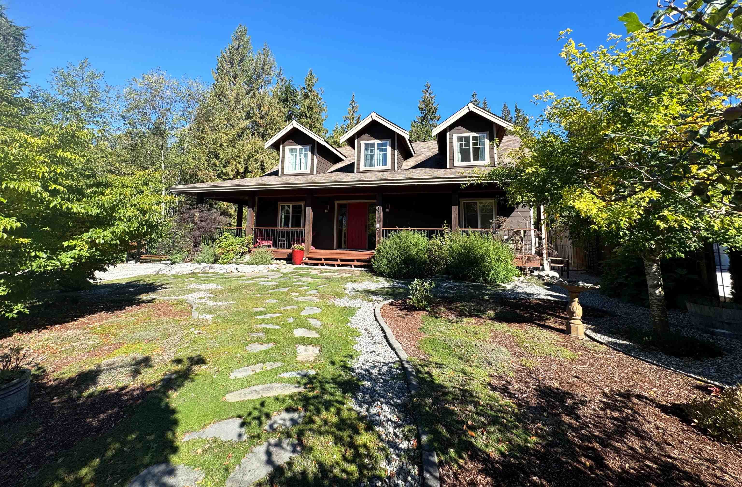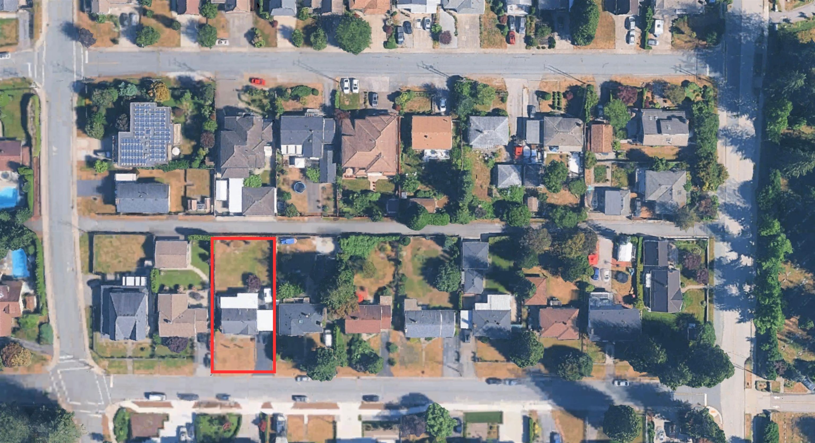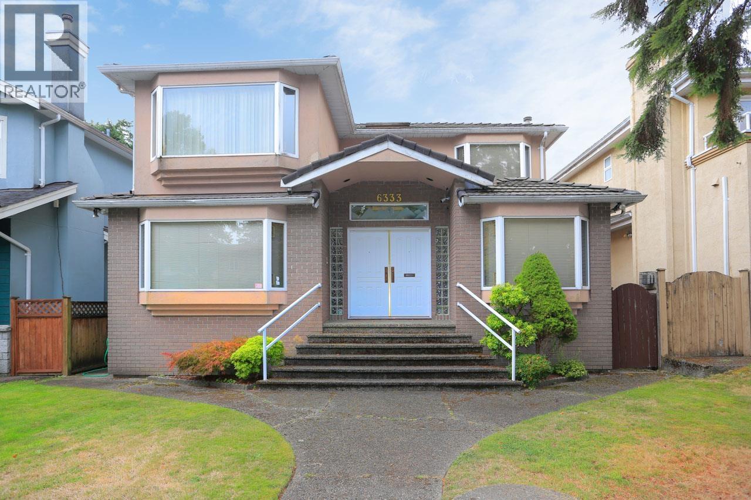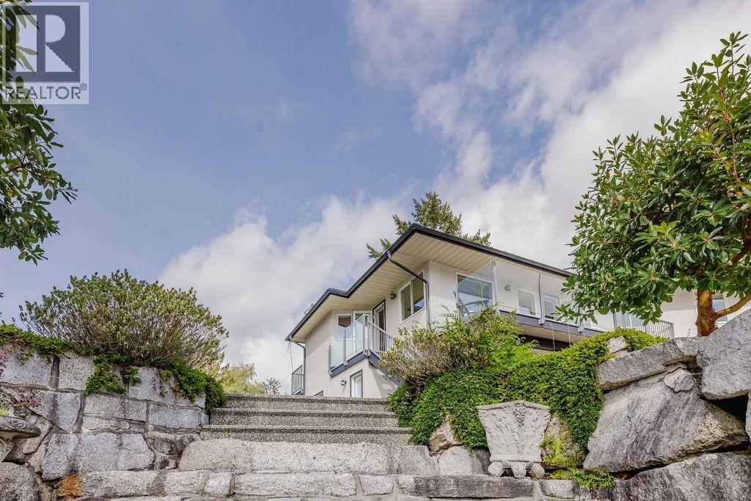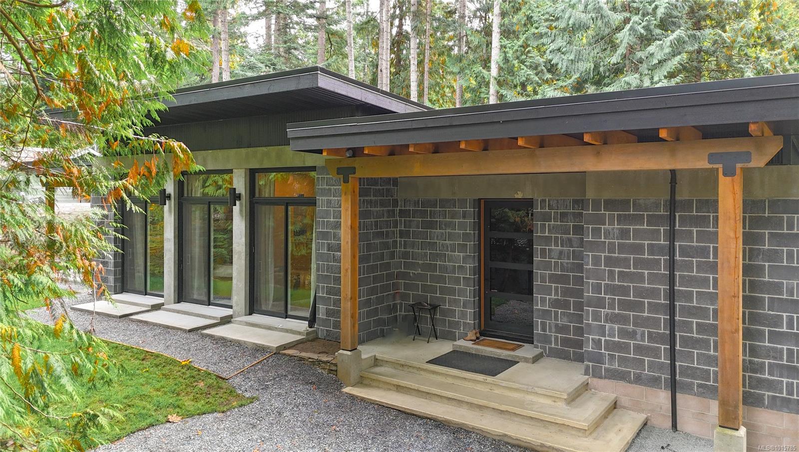
Highlights
Description
- Home value ($/Sqft)$497/Sqft
- Time on Housefulnew 6 hours
- Property typeResidential
- StyleContemporary
- Median school Score
- Lot size0.41 Acre
- Year built2024
- Garage spaces1
- Mortgage payment
Fully engineered and masonry-built, the home is designed for durability and efficiency with a metal roof, vaulted ceilings, wood beams,solid masonary with 16" thick walls and in-floor heated concrete throughout.Step through the edge-grain fir door into this custom designed 2-bed/2-bath Modern home where comfort meets low-maintenance living.A heat pump and a custom fireplace keep things comfortable year-round.The open-concept living area flows outdoors through multiple patio doors.The cook’s kitchen features custom birch cabinetry,poured-concrete counters, a propane range, and a walk-in pantry.The split-bedroom layout provides privacy:the primary suite opens to the deck and includes a walk-in closet and spa-like ensuite with soaker tub and heated towel rack; the second bedroom enjoys its own covered deck.Water is from a private well with a filtration system.A 450 sq.ft. detached garage is ready to finish—great workshop/studio potential.Enjoy efficient island living in this modern home!
Home overview
- Cooling Air conditioning
- Heat type Electric, heat pump, heat recovery, radiant floor, wood
- Sewer/ septic Septic system
- Utilities Compost, electricity connected, garbage, phone available, recycling
- Construction materials Block, concrete, insulation all
- Foundation Concrete perimeter
- Roof Membrane, metal
- Exterior features Balcony/deck, low maintenance yard
- # garage spaces 1
- # parking spaces 2
- Has garage (y/n) Yes
- Parking desc Driveway, garage
- # total bathrooms 2.0
- # of above grade bedrooms 2
- # of rooms 9
- Flooring Concrete
- Appliances Dishwasher, dryer, oven/range gas, refrigerator, washer, water filters
- Has fireplace (y/n) Yes
- Laundry information In house
- Interior features Dining/living combo, soaker tub, vaulted ceiling(s)
- County Islands trust
- Area Islands
- Water source Well: drilled
- Zoning description Rural residential
- Directions 231785
- Exposure North
- Lot desc Central location, easy access, private, rural setting, shopping nearby
- Lot size (acres) 0.41
- Basement information Crawl space
- Building size 1950
- Mls® # 1015785
- Property sub type Single family residence
- Status Active
- Virtual tour
- Tax year 2025
- Primary bedroom Main: 3.683m X 4.115m
Level: Main - Dining room Main: 2.87m X 4.267m
Level: Main - Bedroom Main: 4.47m X 3.454m
Level: Main - Kitchen Main: 4.978m X 2.743m
Level: Main - Main: 2.261m X 7.62m
Level: Main - Living room Main: 14m X 25m
Level: Main - Bathroom Main
Level: Main - Ensuite Main
Level: Main - Main: 1.473m X 1.676m
Level: Main
- Listing type identifier Idx

$-2,584
/ Month

