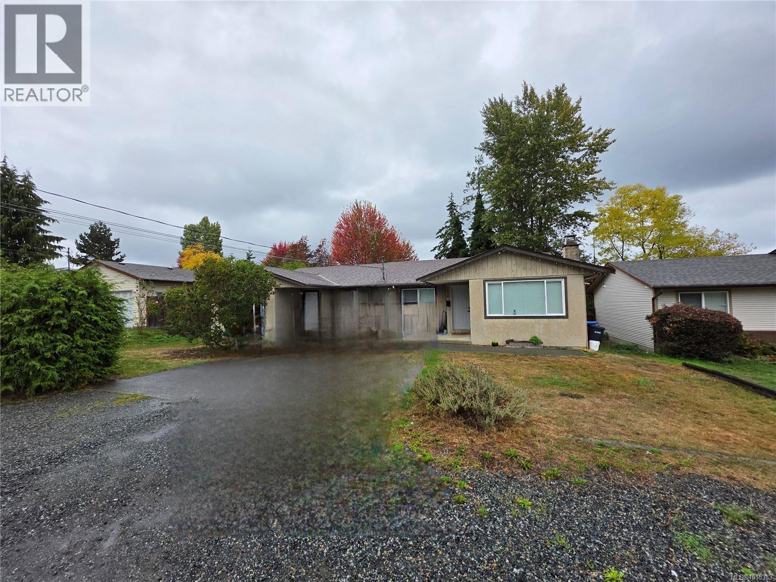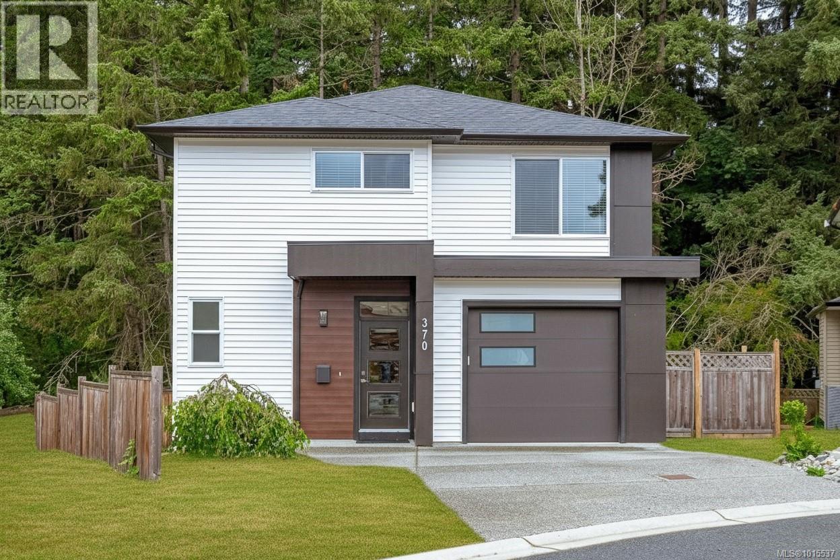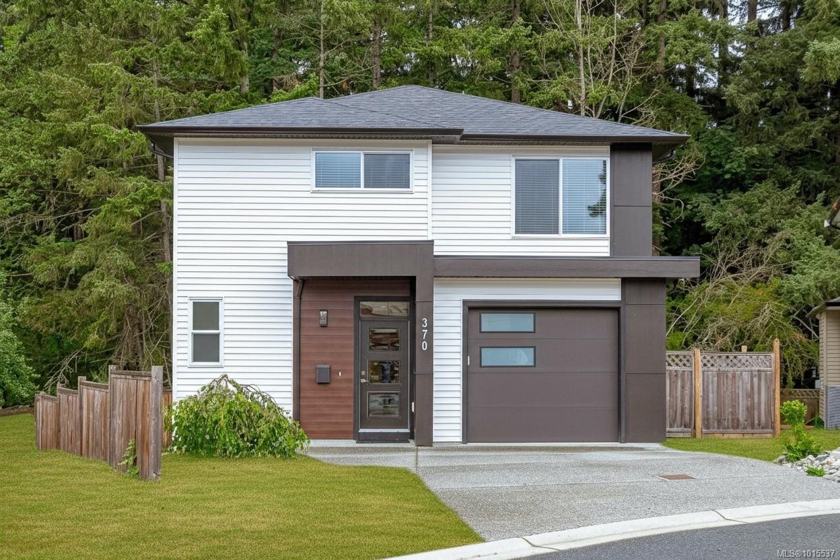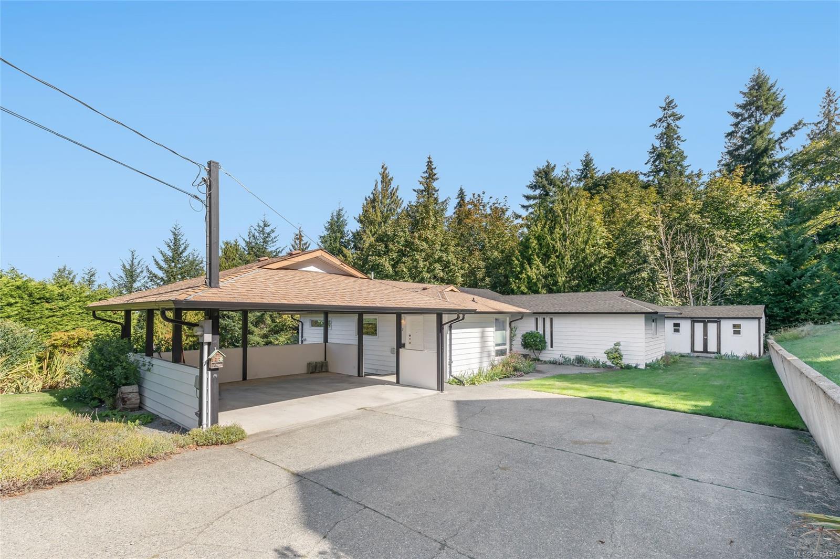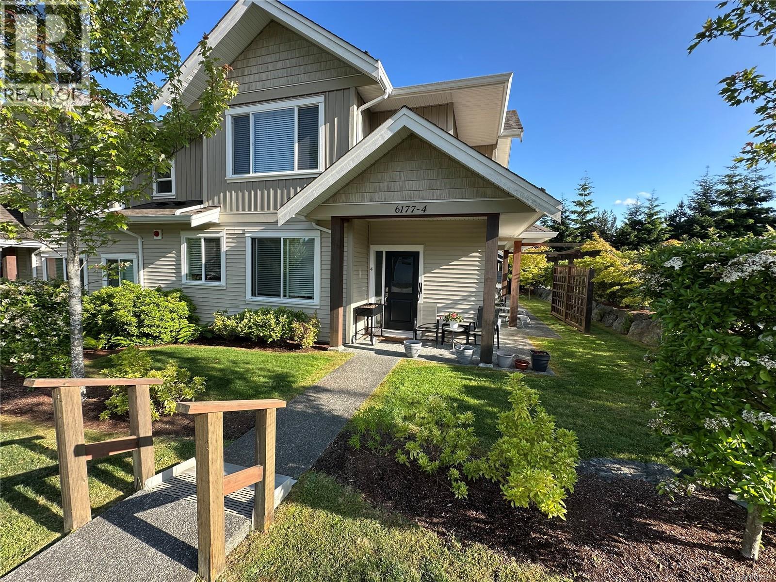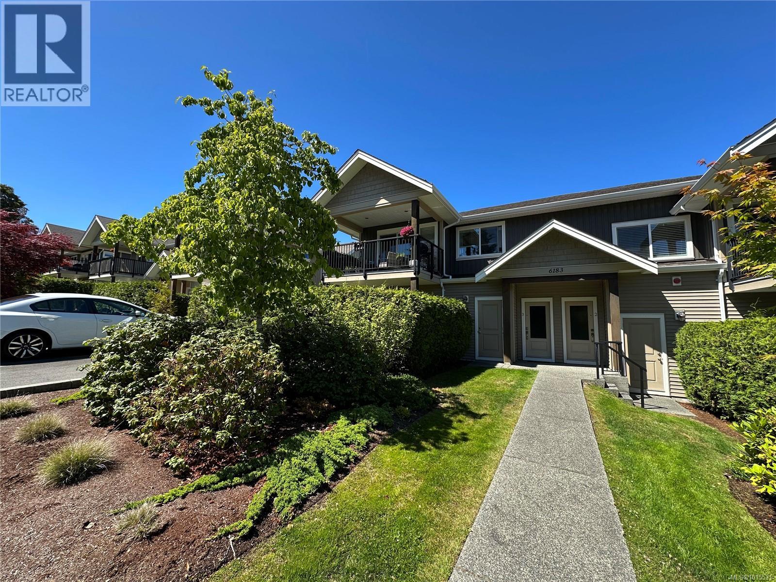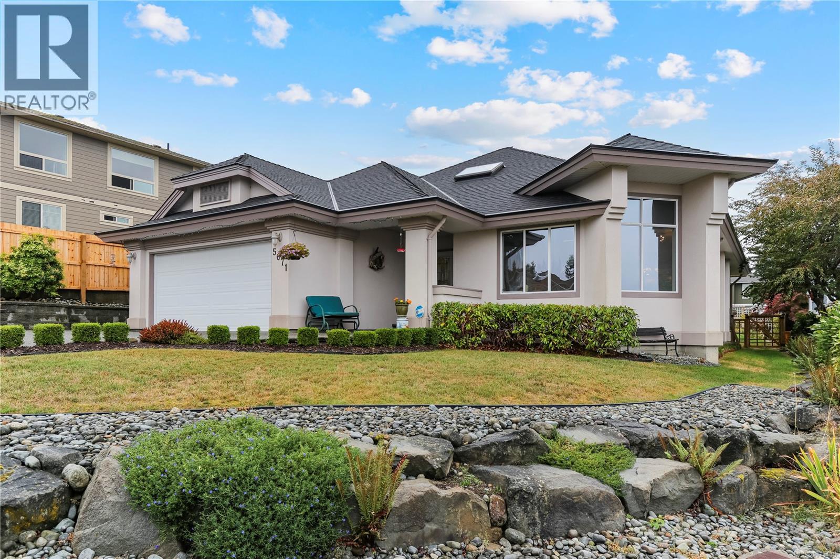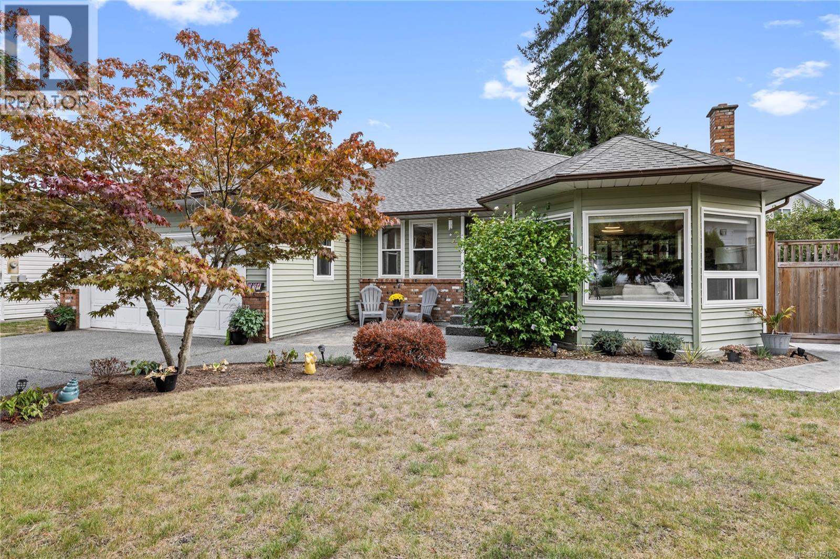- Houseful
- BC
- Nanaimo
- Downtown Nanaimo
- 10 Chapel St Unit 403 St
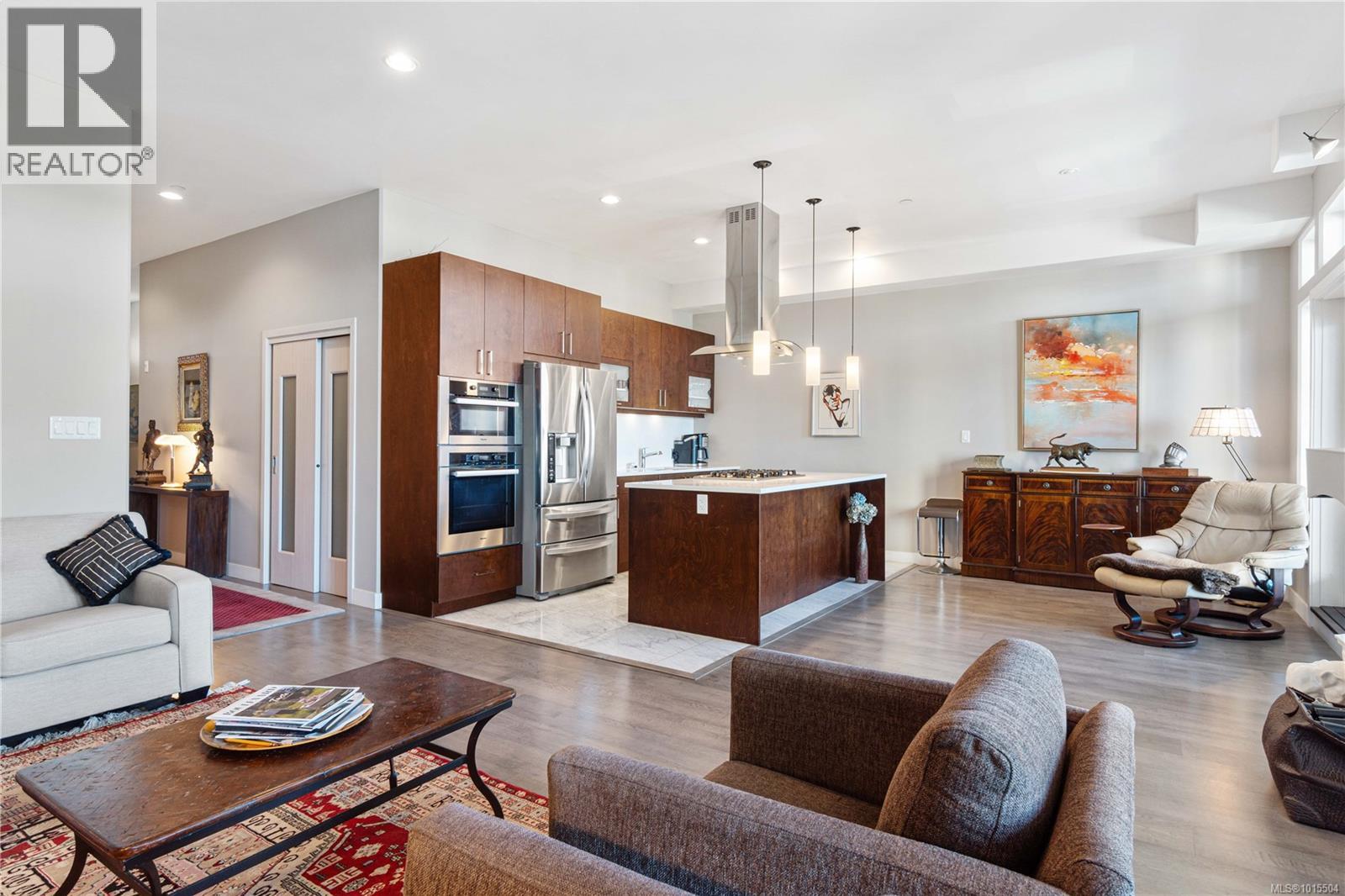
10 Chapel St Unit 403 St
10 Chapel St Unit 403 St
Highlights
Description
- Home value ($/Sqft)$565/Sqft
- Time on Housefulnew 2 hours
- Property typeSingle family
- Neighbourhood
- Median school Score
- Year built2015
- Mortgage payment
Welcome home—where modern living meets coastal beauty in the heart of Nanaimo’s walkable waterfront district. This 2 bedroom + den, 2 bath unit offers stunning ocean and mountain views with a functional and stylish layout, and high-end finishes throughout. The gourmet kitchen features quartz countertops, soft-close cabinetry, large island, and Miele appliances. The open concept living space seamlessly connects the kitchen, dining, and living areas to your spacious covered balcony. The primary suite includes a walk-in closet and a spa-like ensuite with heated tile floors, soaker tub, glass shower, and mirror with built-in TV. Additional highlights include a heat pump, on demand water, in-suite laundry, and a versatile den. The building is pet and rental friendly, making it the ideal investment property or place to call home. Residents enjoy secure underground parking, a fitness centre, and unbeatable access to downtown amenities, including the float plane, Helijet, and Hullo Ferry. (id:63267)
Home overview
- Cooling Air conditioned
- Heat type Baseboard heaters, heat pump
- # parking spaces 1
- # full baths 2
- # total bathrooms 2.0
- # of above grade bedrooms 2
- Has fireplace (y/n) Yes
- Community features Pets allowed with restrictions, family oriented
- Subdivision Aqua residence
- View Mountain view, ocean view
- Zoning description Multi-family
- Lot size (acres) 0.0
- Building size 1237
- Listing # 1015504
- Property sub type Single family residence
- Status Active
- Den 2.261m X 1.549m
Level: Main - Kitchen 4.166m X 2.667m
Level: Main - Bathroom 3 - Piece
Level: Main - Bedroom 3.277m X 3.277m
Level: Main - 3.099m X 1.295m
Level: Main - Dining room 4.013m X 2.743m
Level: Main - Primary bedroom 4.369m X 3.226m
Level: Main - Ensuite 5 - Piece
Level: Main - Living room 5.461m X 3.861m
Level: Main
- Listing source url Https://www.realtor.ca/real-estate/28937085/403-10-chapel-st-nanaimo-old-city
- Listing type identifier Idx

$-1,329
/ Month

