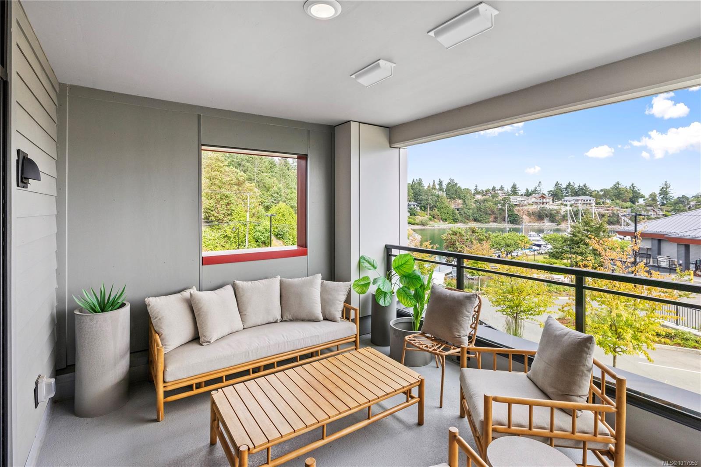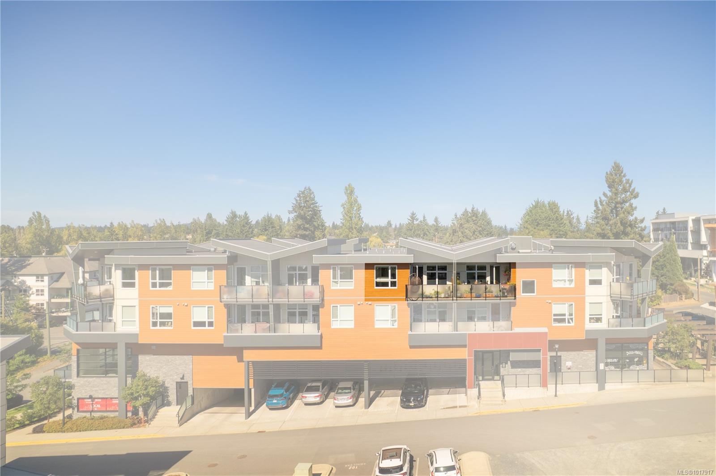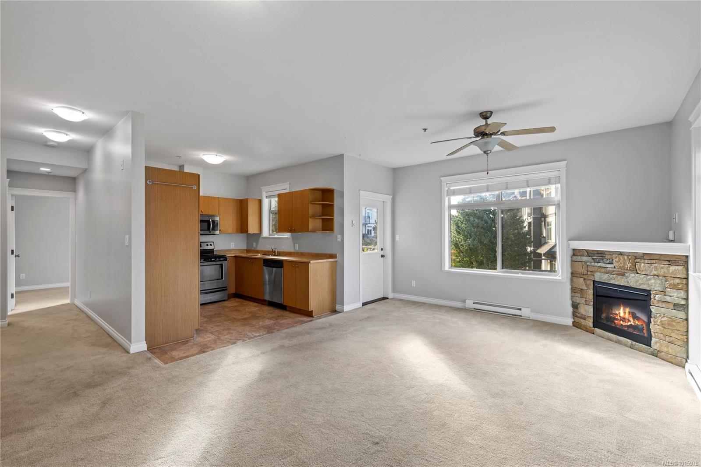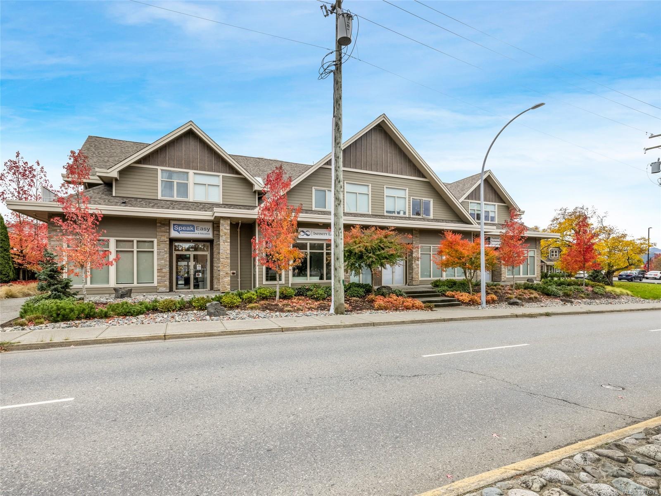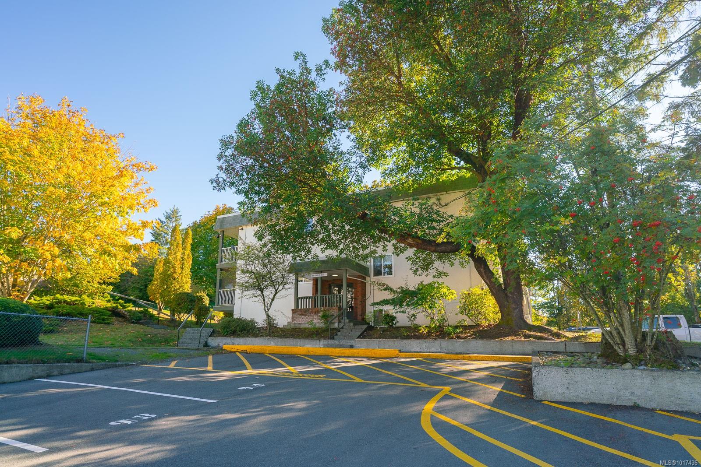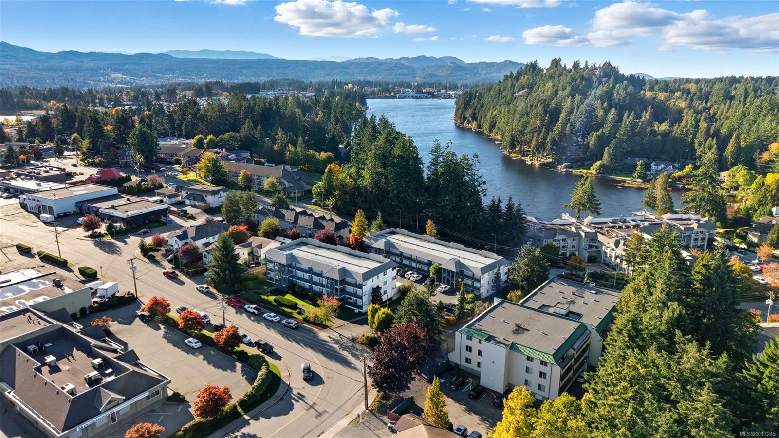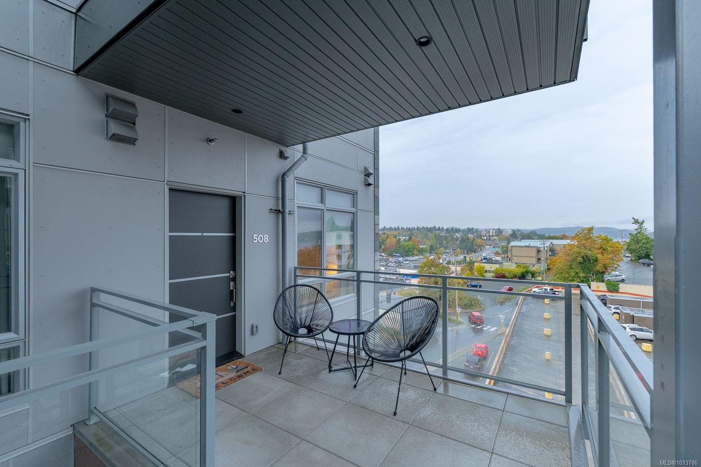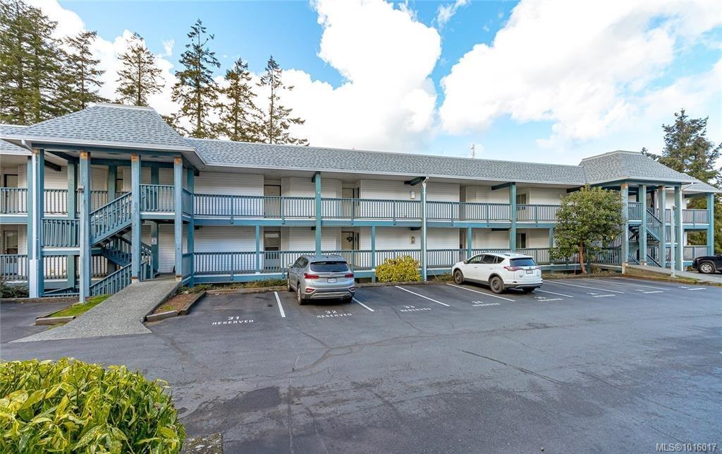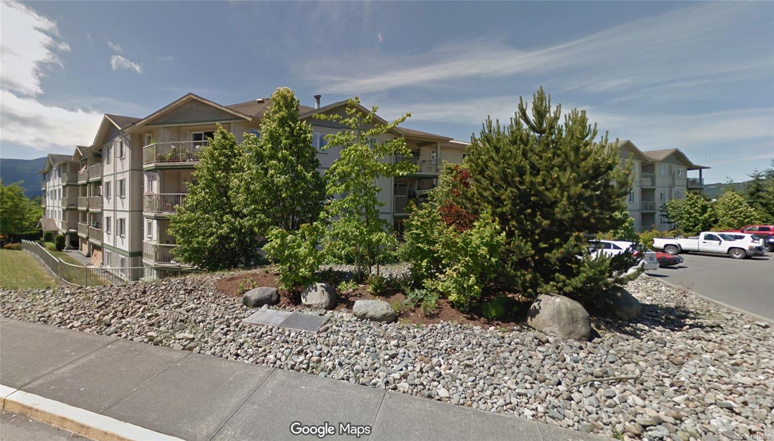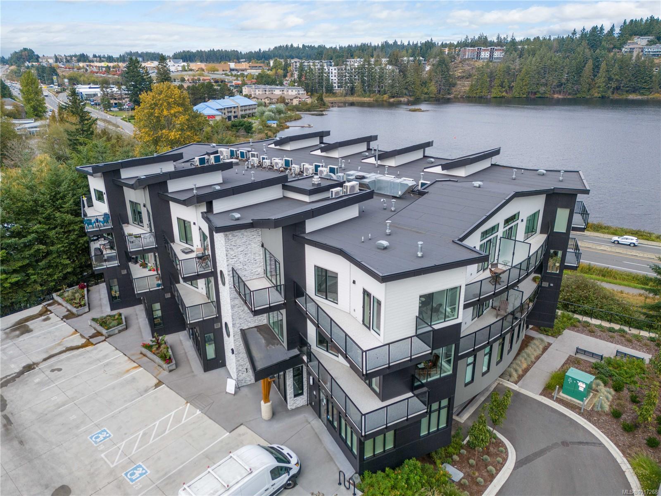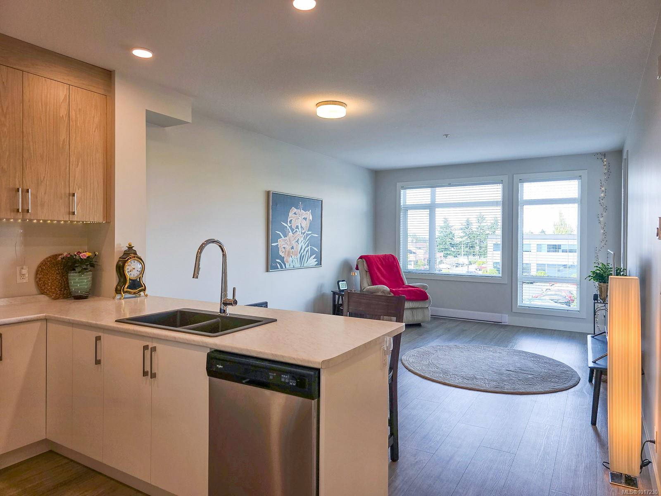- Houseful
- BC
- Nanaimo
- Downtown Nanaimo
- 10 Chapel St Apt 404
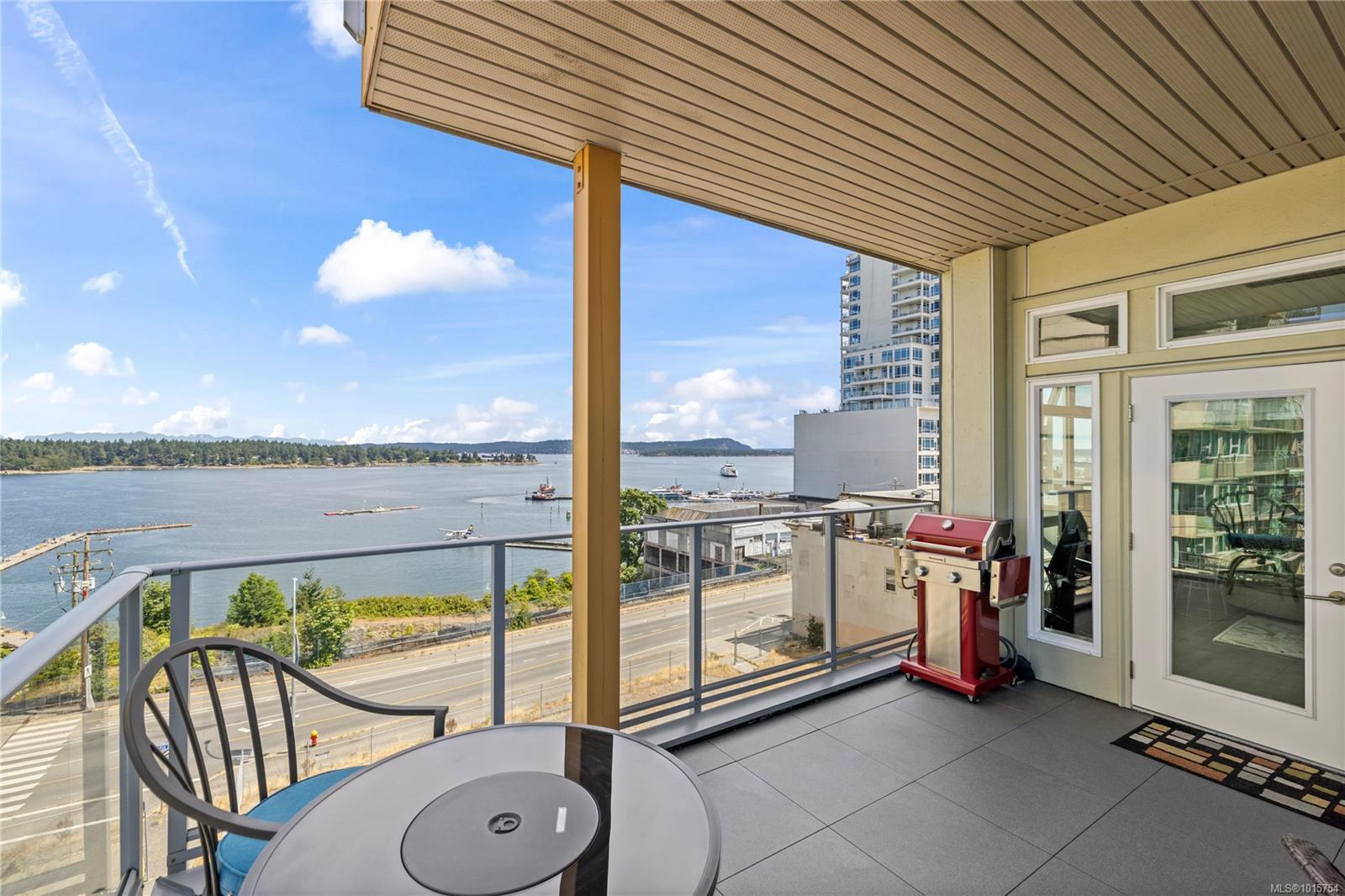
Highlights
Description
- Home value ($/Sqft)$564/Sqft
- Time on Houseful15 days
- Property typeResidential
- Neighbourhood
- Median school Score
- Year built2015
- Garage spaces1
- Mortgage payment
Located just steps from Nanaimo’s waterfront & vibrant downtown core, Unit 404 at the Aqua Residences offers the ultimate in West Coast living. This luxurious 3-bedroom, 2-bathroom corner unit is filled w/ natural light & features a contemporary open layout, perfect for entertaining or quiet nights at home. The chef’s kitchen boasts quartz countertops, soft-close cabinetry, a walk-in pantry & a premium Miele appliance package. Both the living room & primary bedroom open onto a large, covered patio with sensational views of the Harbour Channel & coastal mountains. The primary suite includes a walk-in closet and spa-inspired ensuite w/ heated floors, a soaker tub, walk-in shower & hidden TV in the mirror. With 10' ceilings, dual heat pumps, in-suite laundry & hot water on demand, every detail is designed for comfort & efficiency. This pet & rental-friendly building has no age restriction, includes underground parking, a gym & easy access to the float plane, Helijet & Hullo Ferry.
Home overview
- Cooling Air conditioning
- Heat type Baseboard, heat pump
- Sewer/ septic Sewer connected
- Utilities Natural gas connected
- # total stories 5
- Building amenities Fitness center, secured entry
- Construction materials Cement fibre, frame wood, metal siding
- Foundation Concrete perimeter
- Roof Membrane
- Exterior features Balcony/deck
- # garage spaces 1
- # parking spaces 1
- Has garage (y/n) Yes
- Parking desc Garage, underground
- # total bathrooms 2.0
- # of above grade bedrooms 3
- # of rooms 10
- Flooring Mixed
- Appliances Dishwasher, f/s/w/d, range hood
- Has fireplace (y/n) Yes
- Laundry information In unit
- Interior features Closet organizer, elevator, french doors, soaker tub
- County Nanaimo city of
- Area Nanaimo
- Subdivision Aqua residence
- View Ocean
- Water source Municipal
- Zoning description Multi-family
- Directions 236453
- Exposure North
- Lot desc Central location, curb & gutter, easy access, marina nearby, near golf course, recreation nearby, shopping nearby, sidewalk
- Lot size (acres) 0.0
- Basement information None
- Building size 1242
- Mls® # 1015754
- Property sub type Condominium
- Status Active
- Virtual tour
- Tax year 2025
- Storage Main: 1.067m X 1.168m
Level: Main - Main: 1.829m X 1.295m
Level: Main - Ensuite Main: 2.184m X 4.039m
Level: Main - Living room Main: 5.69m X 4.191m
Level: Main - Kitchen Main: 3.988m X 3.429m
Level: Main - Primary bedroom Main: 4.242m X 3.785m
Level: Main - Bedroom Main: 3.404m X 3.302m
Level: Main - Main: 1.549m X 2.311m
Level: Main - Bathroom Main: 1.473m X 3.251m
Level: Main - Bedroom Main: 3.175m X 3.251m
Level: Main
- Listing type identifier Idx

$-1,332
/ Month

