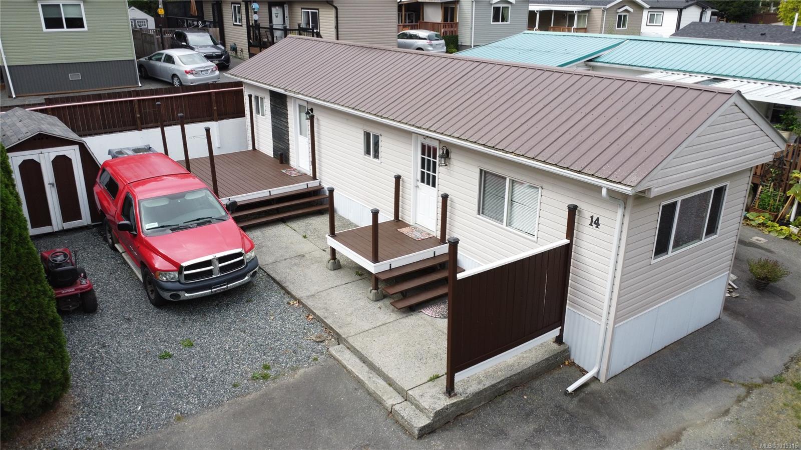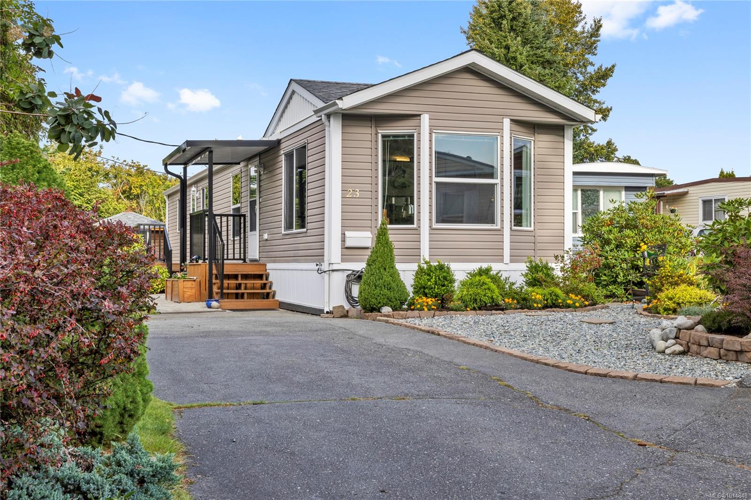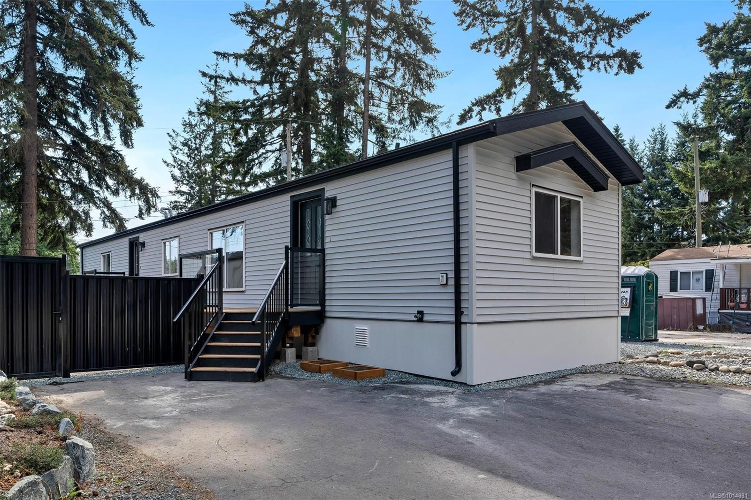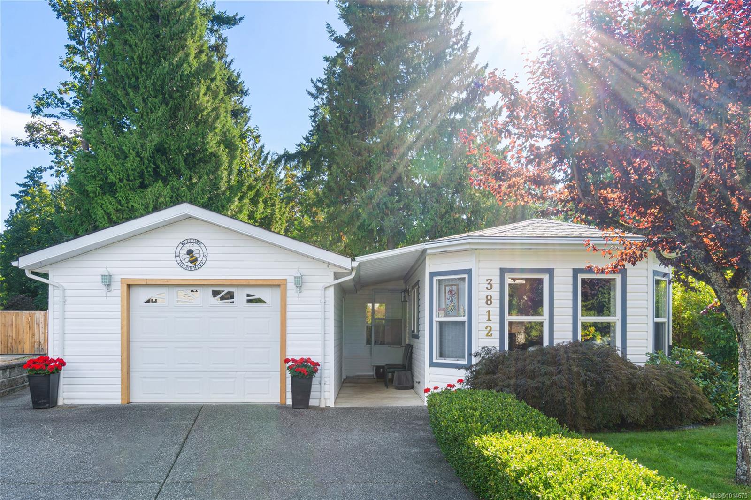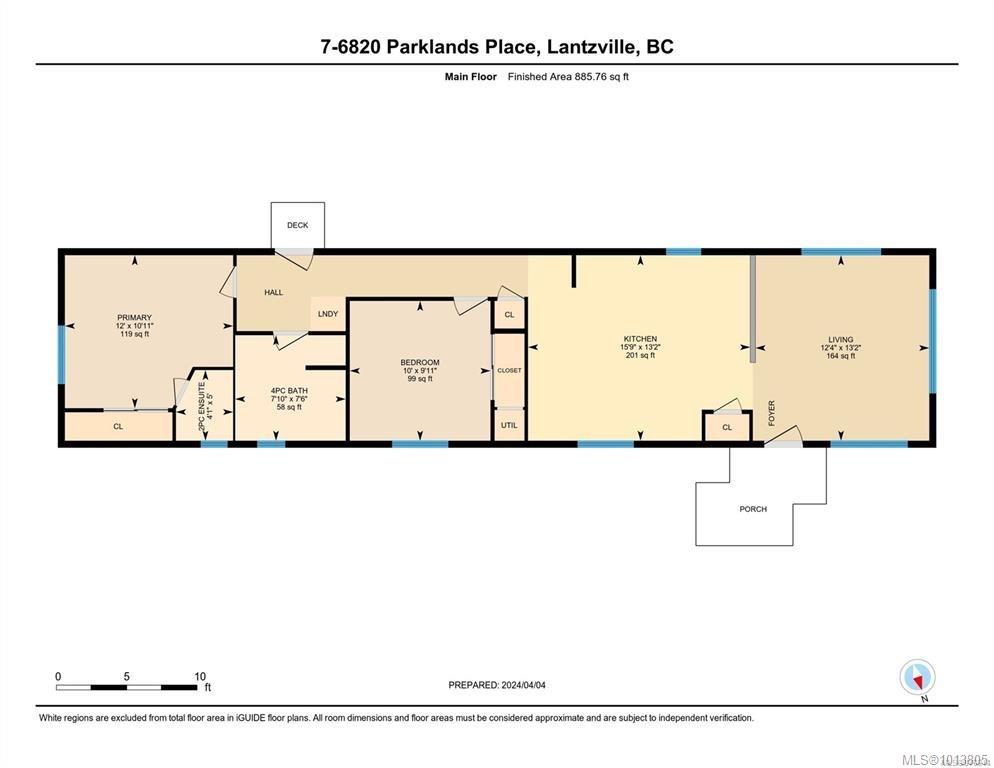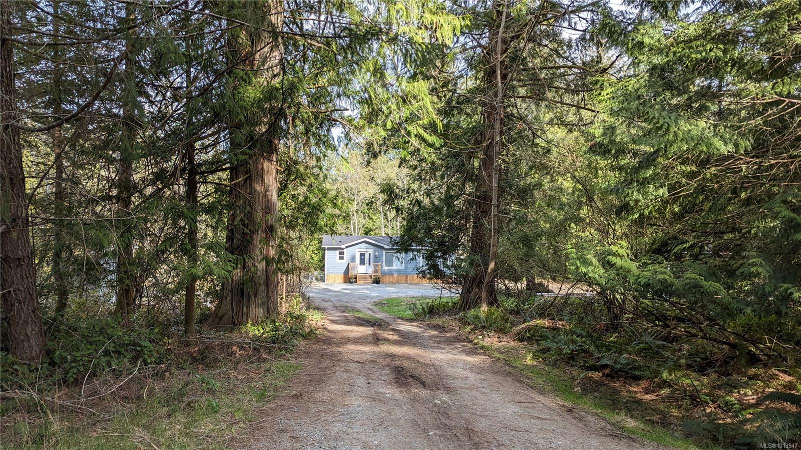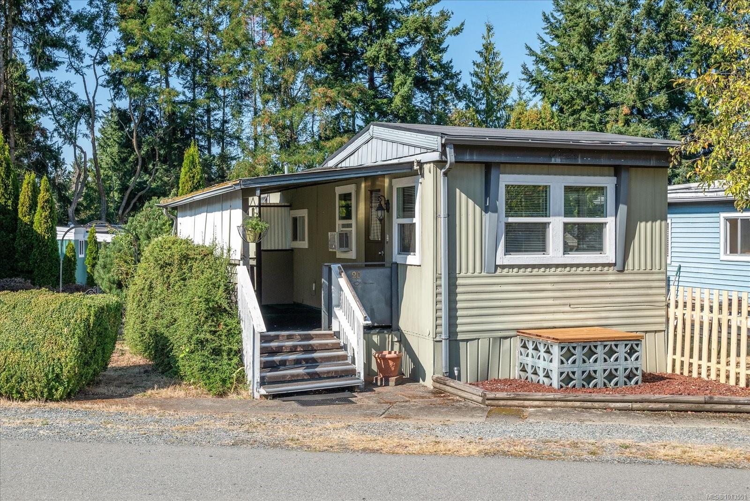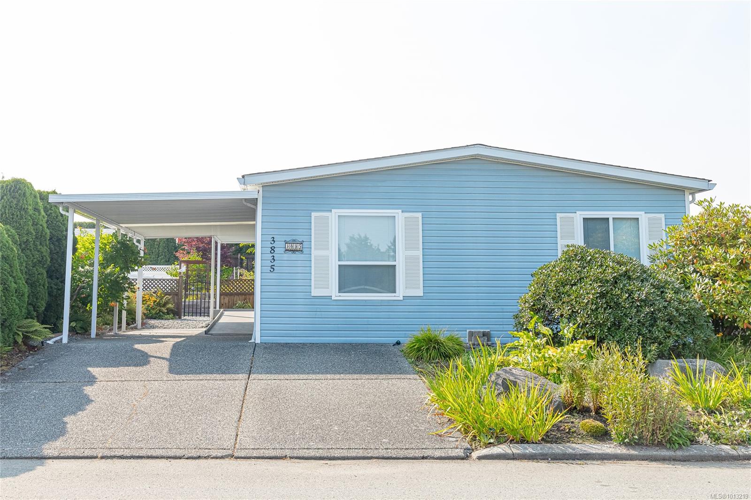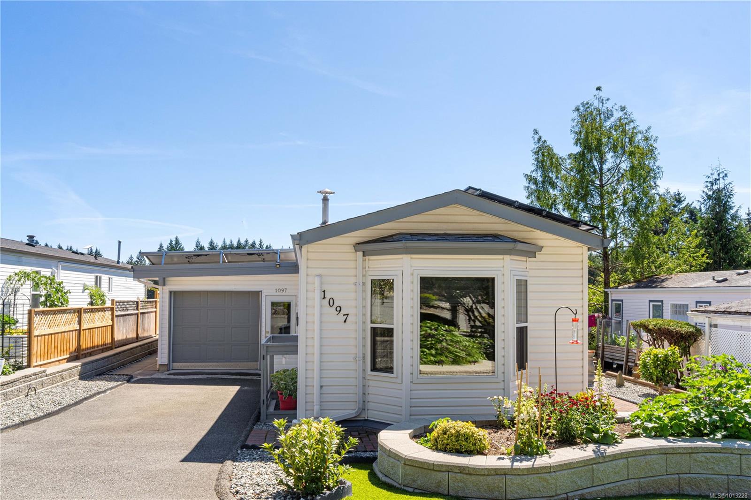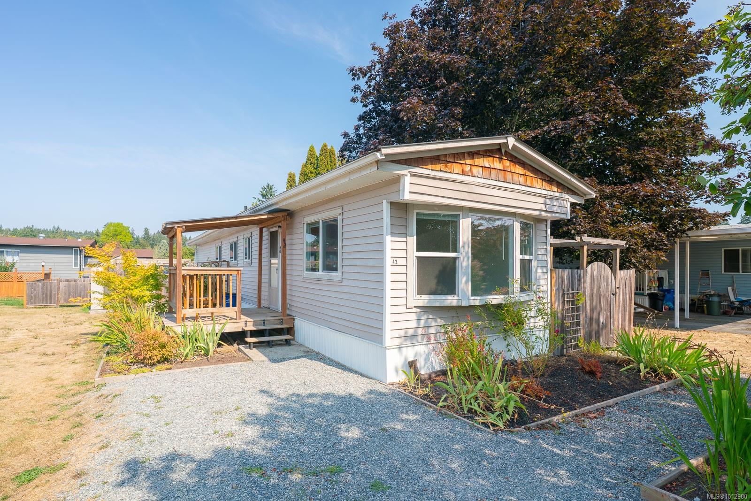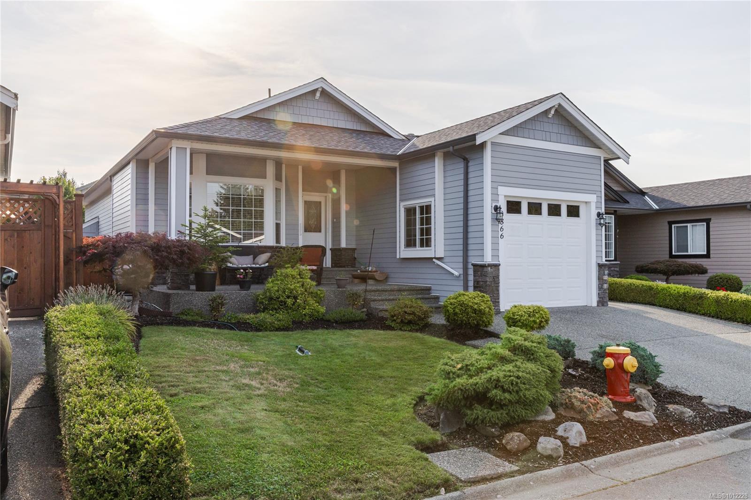- Houseful
- BC
- Nanaimo
- Chase River
- 1000 Chase River Rd Apt 13
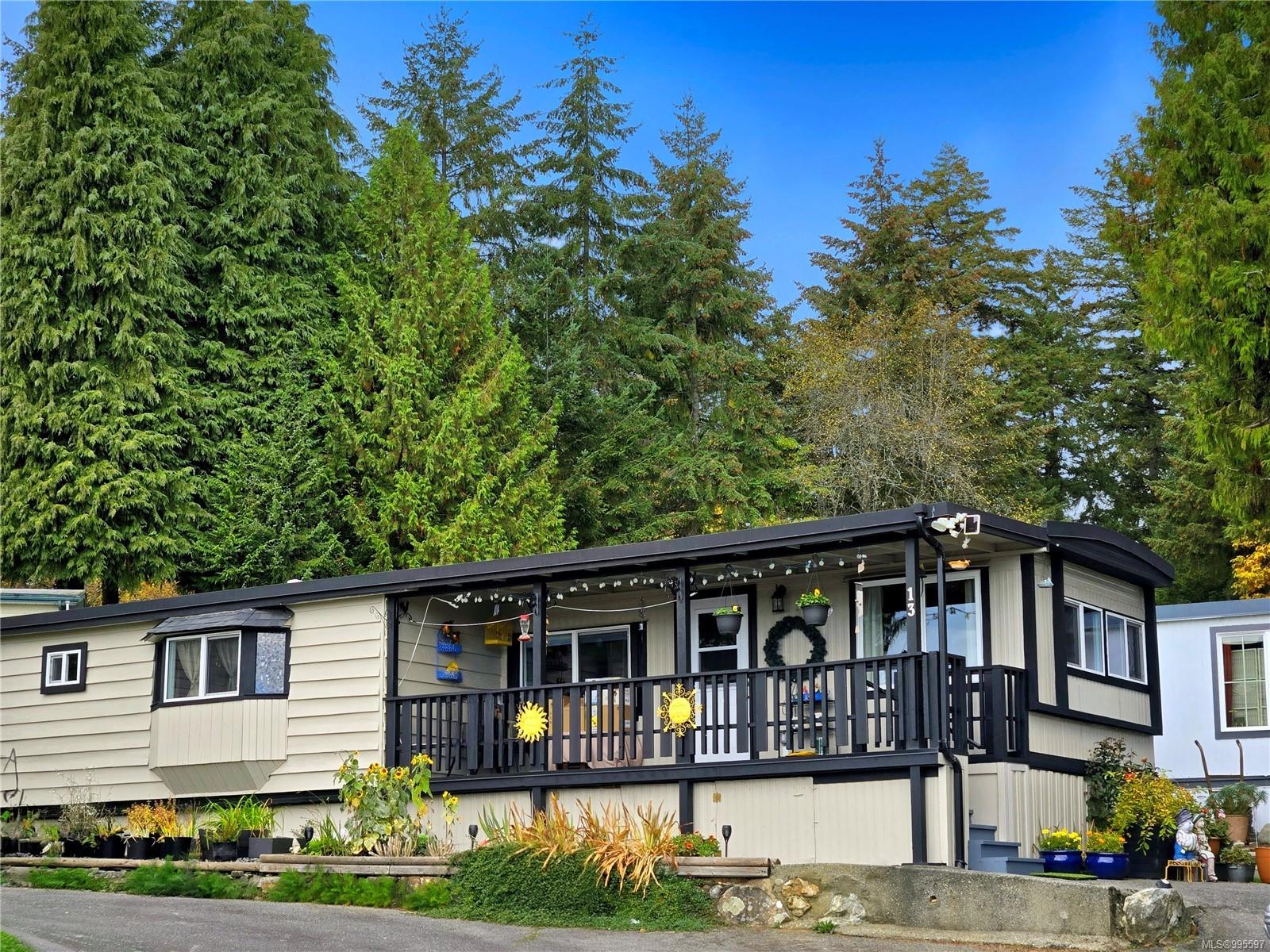
1000 Chase River Rd Apt 13
1000 Chase River Rd Apt 13
Highlights
Description
- Home value ($/Sqft)$236/Sqft
- Time on Houseful169 days
- Property typeResidential
- Neighbourhood
- Median school Score
- Year built1971
- Mortgage payment
Welcome to your cozy Oceanview retreat at Petroglyph Manufactured Home Park! Nestled at the end of a quiet cul-de-sac, this charming 2-bedroom, 1-bath home located on Site 13 offers peaceful views and a gardener's paradise, complete with fruit trees (fig, Italian prune plum and asian pear), raised garden beds and a lovely grapevine. Enjoy two inviting deck spaces—one off the main bedroom and the other perfect for enjoying views of the Northumberland Channel with your morning coffee. Updates have refreshed the living areas, and a heat pump ensures year-round comfort. The kitchen features a new island countertop with plenty of drawers, ample storage and prep space. Bathroom updates include a newer vanity and an easy-access walk-in shower. This home is conveniently located close to Nanaimo's amenities, including shopping, groceries, and all the essentials of town living.
Home overview
- Cooling Air conditioning
- Heat type Forced air, heat pump, oil
- Sewer/ septic Sewer connected
- Construction materials Metal siding
- Foundation Other
- Roof Membrane
- Exterior features Balcony/deck, garden
- # parking spaces 2
- Parking desc Open
- # total bathrooms 1.0
- # of above grade bedrooms 2
- # of rooms 7
- Appliances Dishwasher, f/s/w/d
- Has fireplace (y/n) No
- Laundry information In unit
- County Nanaimo city of
- Area Nanaimo
- View Ocean
- Water source Municipal
- Zoning description Residential
- Directions 236886
- Exposure Northeast
- Lot size (acres) 0.0
- Basement information None
- Building size 826
- Mls® # 995597
- Property sub type Manufactured
- Status Active
- Tax year 2024
- Main: 4.013m X 1.93m
Level: Main - Bedroom Main: 3.454m X 2.946m
Level: Main - Kitchen Main: 3.404m X 3.454m
Level: Main - Bathroom Main
Level: Main - Living room Main: 5.156m X 3.454m
Level: Main - Primary bedroom Main: 3.251m X 2.845m
Level: Main - Laundry Main: 1.956m X 2.642m
Level: Main
- Listing type identifier Idx

$85
/ Month

