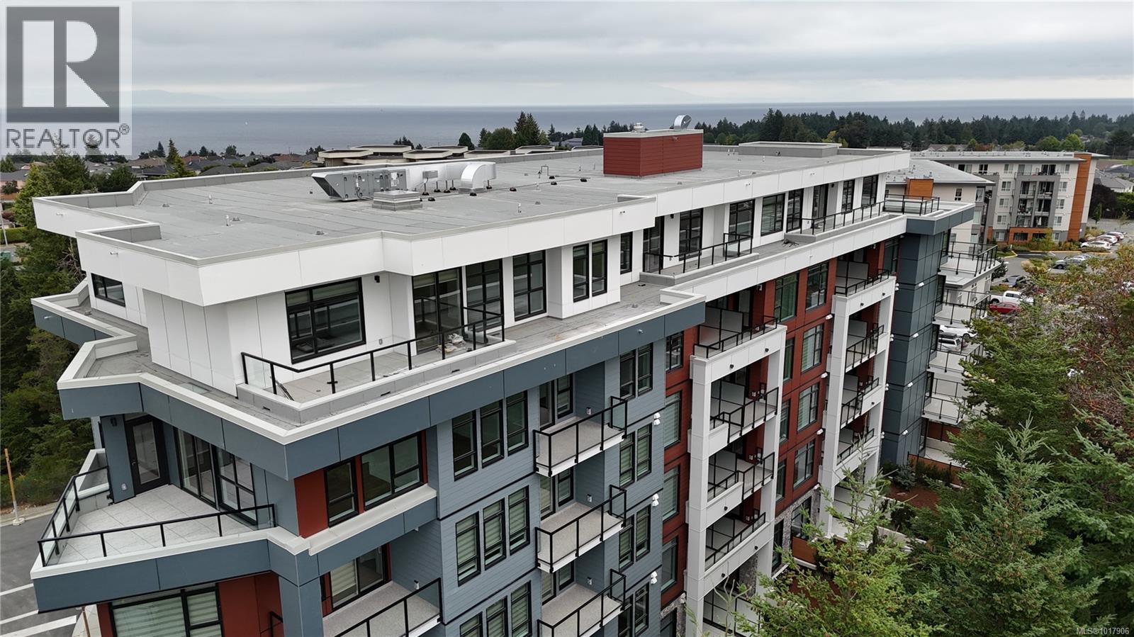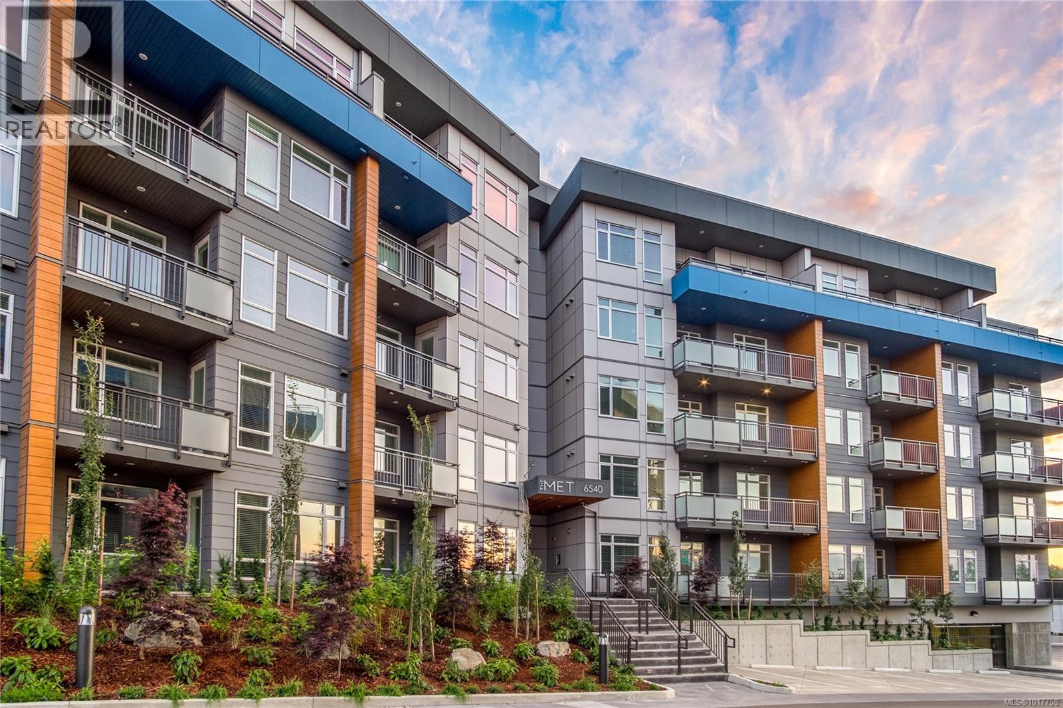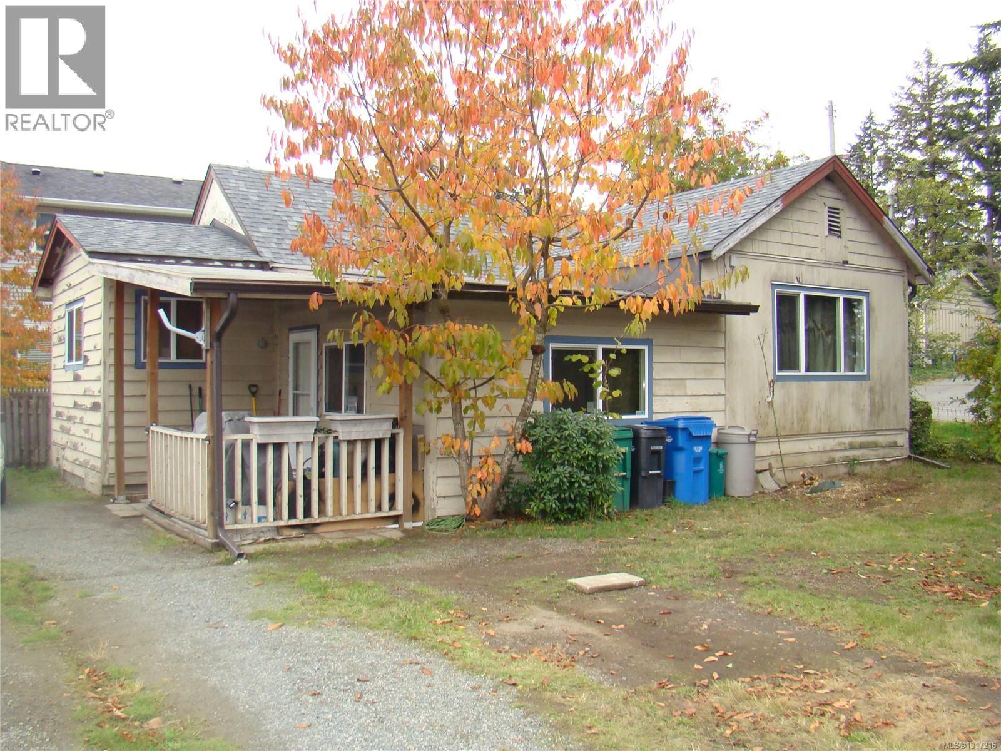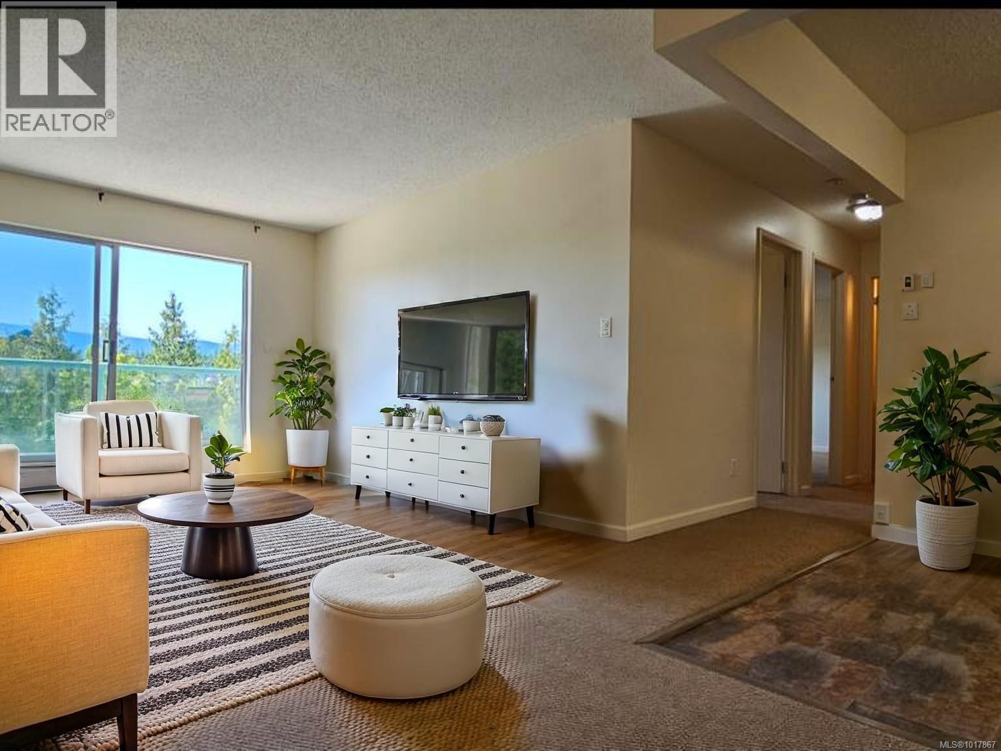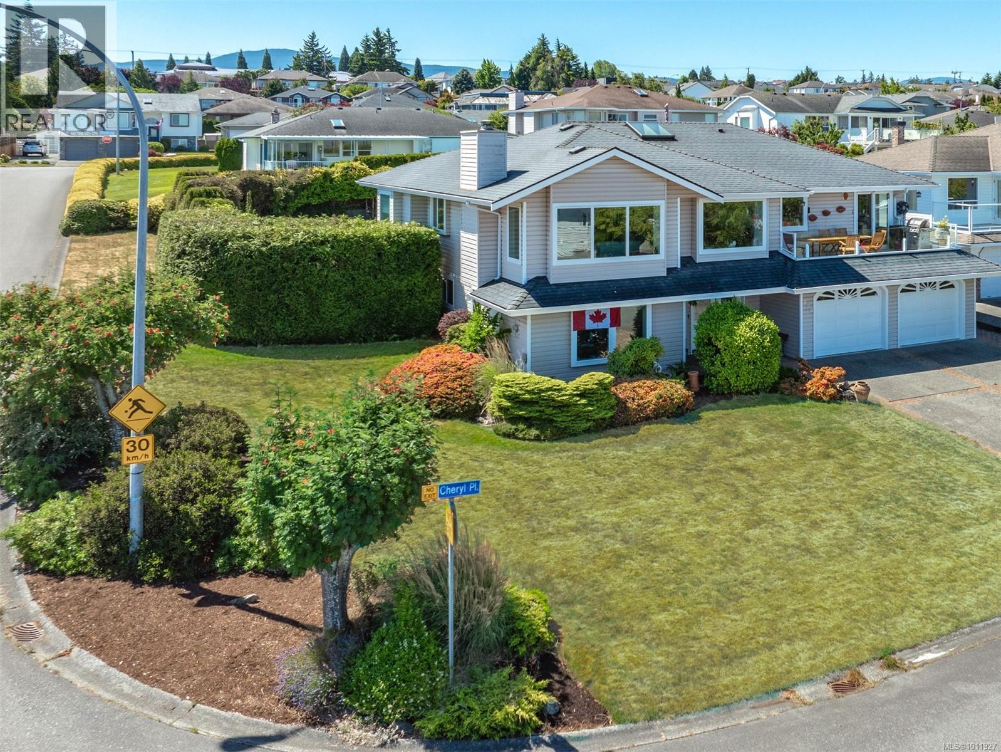
Highlights
Description
- Home value ($/Sqft)$346/Sqft
- Time on Houseful47 days
- Property typeSingle family
- Median school Score
- Year built1988
- Mortgage payment
Welcome to 101 Cheryl Place, a spacious 6-bedroom, 4-bathroom home in desirable North Nanaimo with gorgeous ocean and mountain views. Perfectly situated on a sunny corner lot of a cul-de-sac, this 3,490 sq ft residence is within walking distance to McGirr Elementary and Dover Bay Secondary. The main level features an open-concept living and dining area with seamless access to an ocean-facing deck framed with sleek glass railings. The kitchen blends function and style with crafted wood cabinetry, quartz countertops, a wall oven and microwave with warming drawer, and an induction cooktop. The layout provides generous storage tailored to both everyday convenience and gourmet cooking, with custom-designed features including a built-in pull-out pantry and cleverly engineered Wari corner cabinets to maximize space. The primary suite includes a walk-in closet and spa-inspired ensuite with a stand-alone tub, while two additional bedrooms, a full bathroom, and a family room complete this level. On the lower level, you’ll find a spacious entry, a versatile office/family room, two bedrooms with a Jack & Jill bathroom, another bedroom with an adjoining bathroom, a den, laundry, and an attached double garage—providing excellent flexibility for family living, guests, or home office needs. Additional features include heated towel rails and heated flooring in three bathrooms, the office, and the entry. Outdoor living is private and inviting, with landscaped gardens framing a peaceful setting that includes a patio, hot tub, and garden shed. This well-kept, move-in-ready home is close to shopping, schools, parks, beaches, and all the amenities North Nanaimo has to offer. Full information package, floor plans, video, and virtual tour available. (id:63267)
Home overview
- Cooling Air conditioned
- Heat source Electric
- Heat type Forced air, heat pump
- # parking spaces 4
- # full baths 4
- # total bathrooms 4.0
- # of above grade bedrooms 6
- Has fireplace (y/n) Yes
- Subdivision North nanaimo
- View Mountain view, ocean view
- Zoning description Residential
- Directions 1960379
- Lot dimensions 9148
- Lot size (acres) 0.2149436
- Building size 4018
- Listing # 1011927
- Property sub type Single family residence
- Status Active
- Bathroom 4 - Piece
Level: Lower - Laundry Measurements not available X 1.829m
Level: Lower - Bedroom Measurements not available X 3.353m
Level: Lower - Den 4.877m X Measurements not available
Level: Lower - Other Measurements not available X 1.829m
Level: Lower - Bathroom 3 - Piece
Level: Lower - 3.962m X Measurements not available
Level: Lower - Bedroom 3.683m X 3.404m
Level: Lower - Family room 4.42m X 4.064m
Level: Lower - Bedroom Measurements not available X 4.267m
Level: Lower - Bedroom 3.581m X 3.404m
Level: Main - Ensuite 4 - Piece
Level: Main - Bathroom 4 - Piece
Level: Main - Eating area 4.064m X 2.362m
Level: Main - Bedroom Measurements not available X 3.353m
Level: Main - Dining room 4.267m X Measurements not available
Level: Main - Kitchen 4.267m X Measurements not available
Level: Main - Family room 5.004m X 3.581m
Level: Main - Primary bedroom 4.216m X 3.708m
Level: Main - Living room Measurements not available X 5.182m
Level: Main
- Listing source url Https://www.realtor.ca/real-estate/28812655/101-cheryl-pl-nanaimo-north-nanaimo
- Listing type identifier Idx

$-3,707
/ Month









