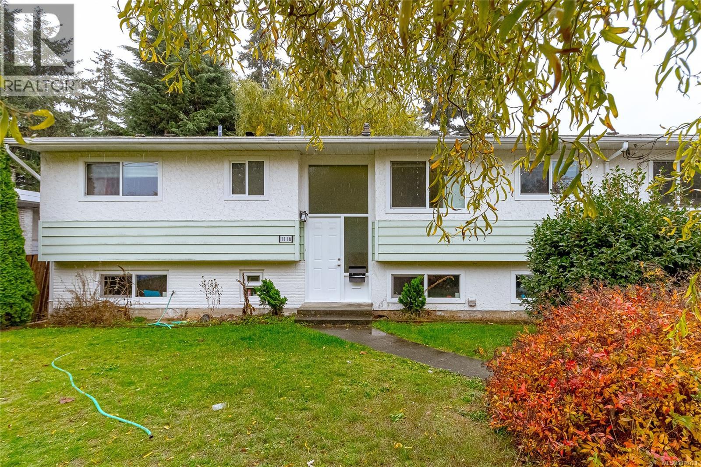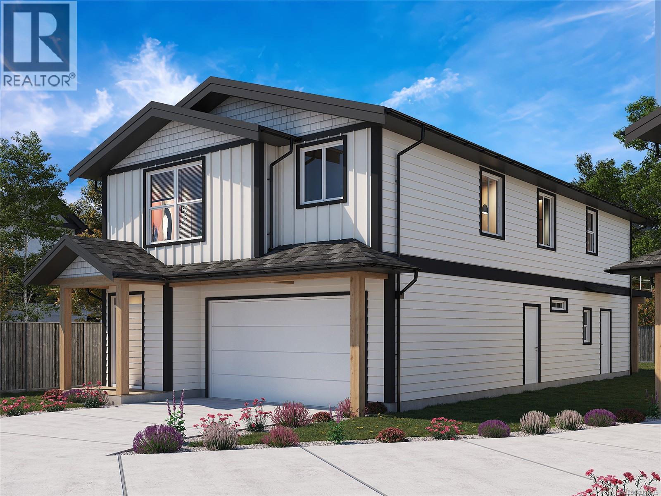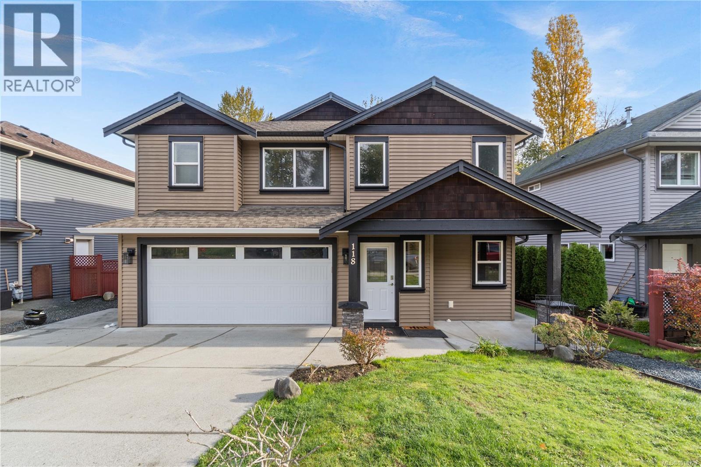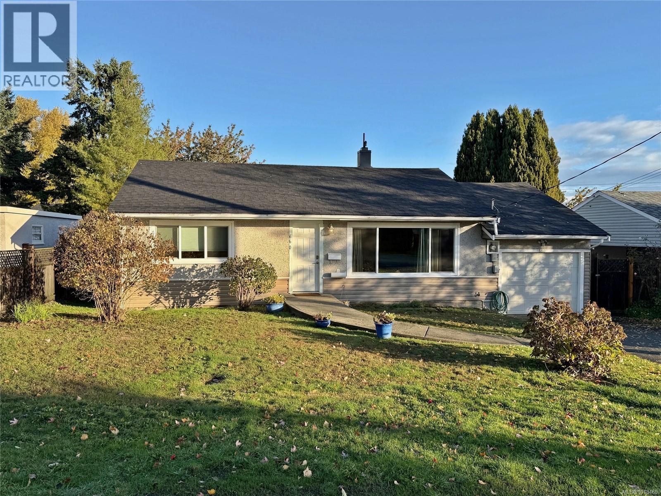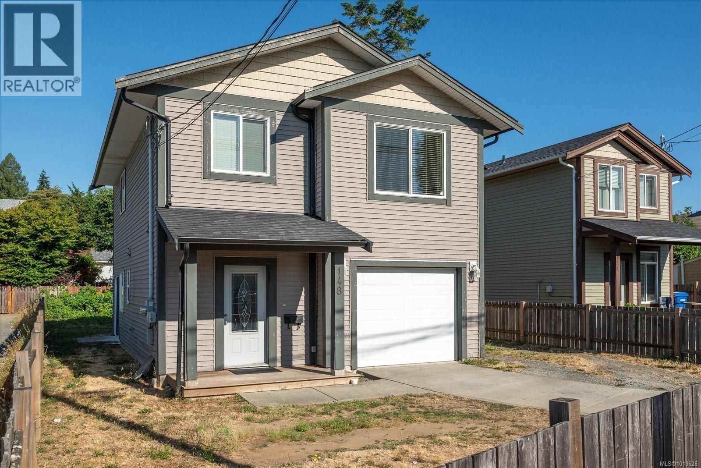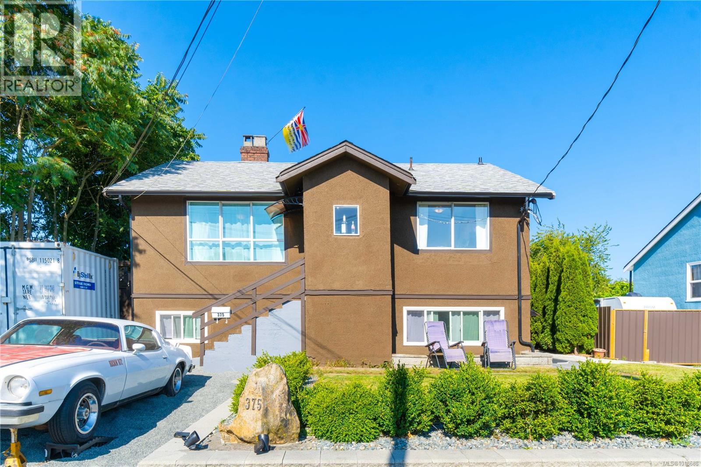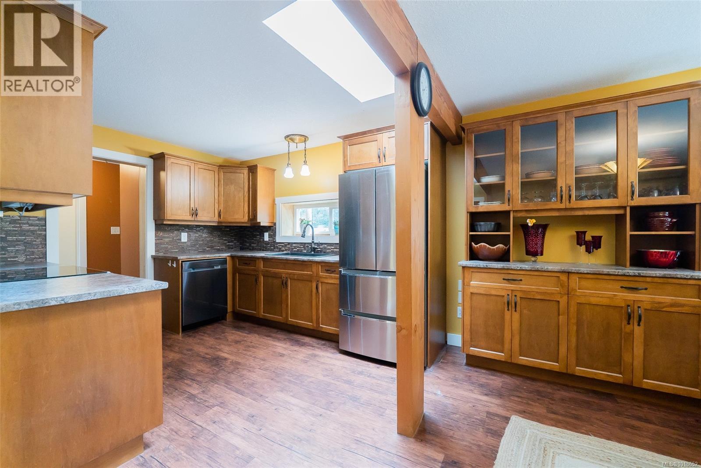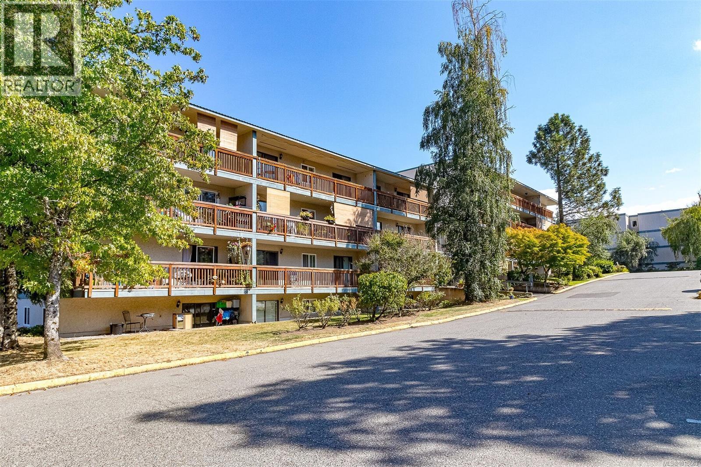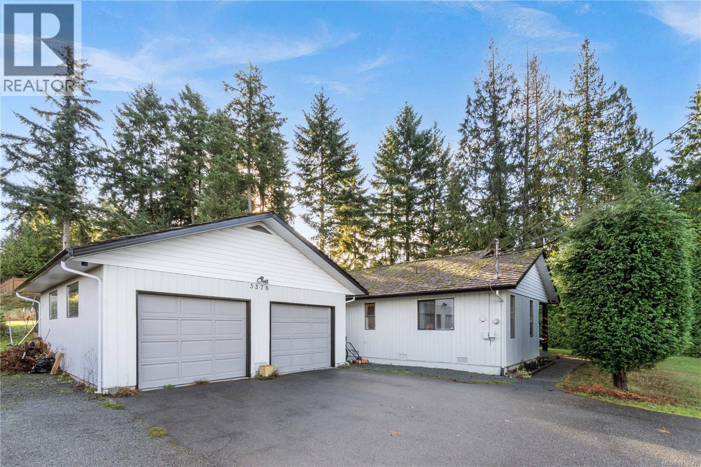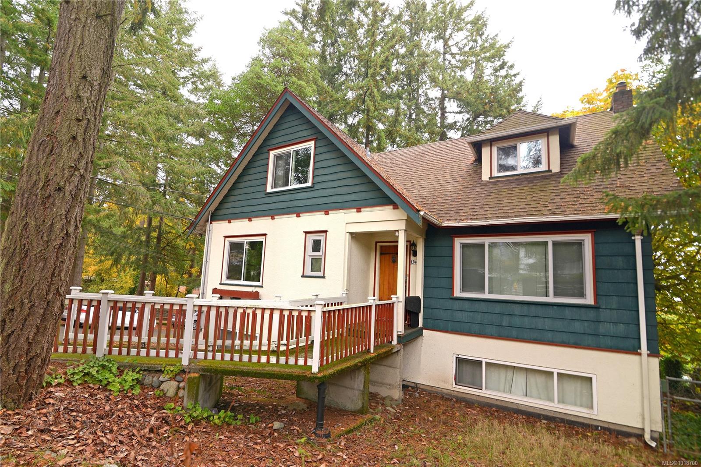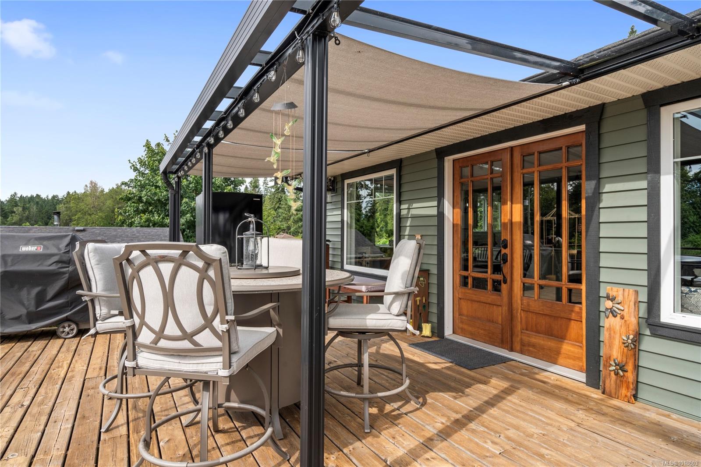- Houseful
- BC
- Nanaimo
- Westwood Lake
- 101 Royal Oak Pl
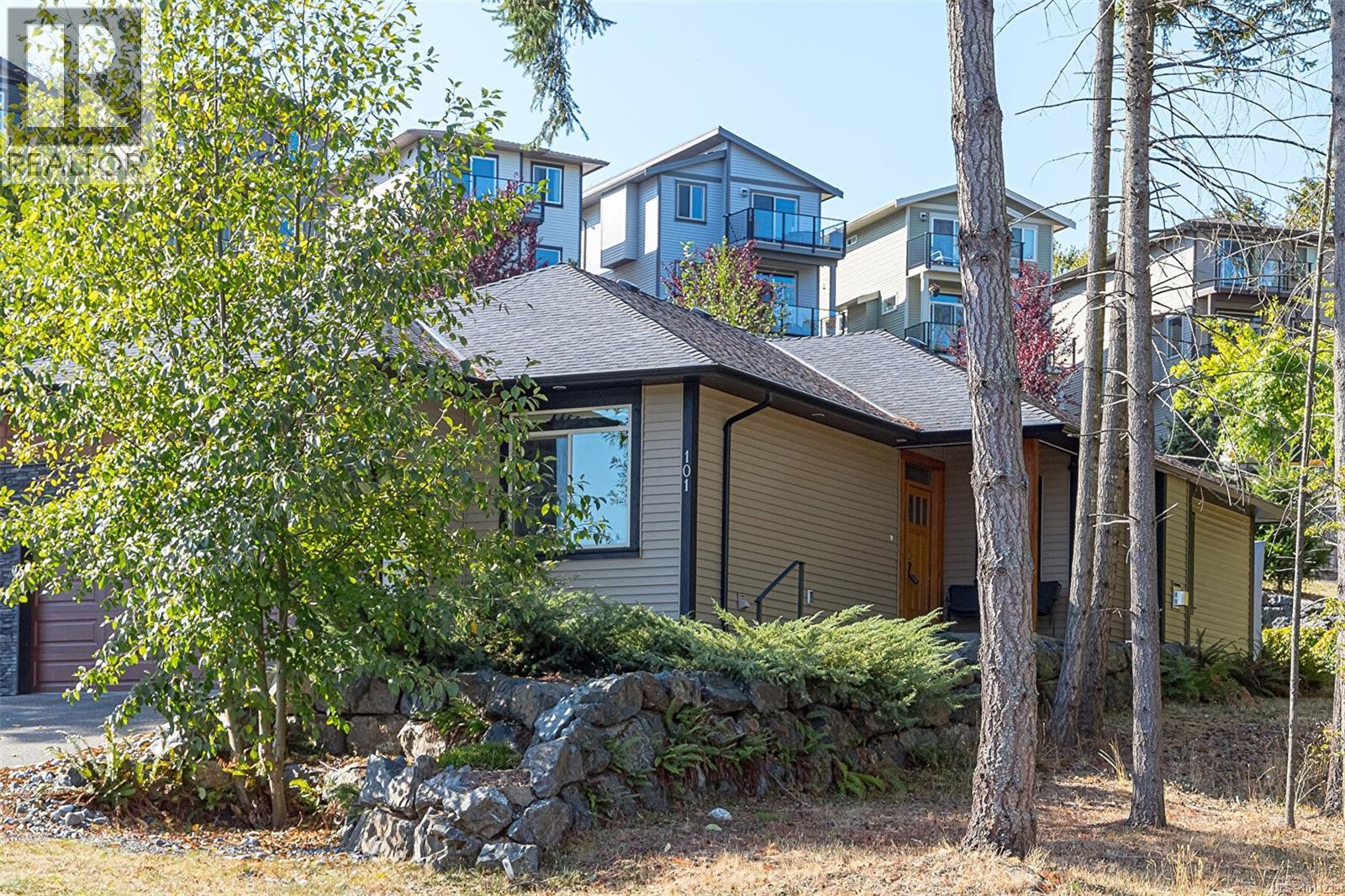
Highlights
Description
- Home value ($/Sqft)$450/Sqft
- Time on Houseful45 days
- Property typeSingle family
- Neighbourhood
- Median school Score
- Year built2015
- Mortgage payment
Experience the best of Nanaimo living in this beautifully maintained, move-in-ready 2015 rancher. Located in the sought-after University District, this home offers 1,606 sq ft of sophisticated, single-level living on a peaceful corner lot, perfectly designed for downsizers and those craving an easy-care, high-end lifestyle. The open-concept layout centers around a spacious great room with high ceilings, abundant natural light, and a cozy gas fireplace. The gourmet kitchen is a showstopper, featuring granite countertops, a large island with breakfast bar seating, and ample cabinetry, making it ideal for both daily life and hosting. The primary suite is a true retreat, generously sized with a luxurious 5-piece ensuite and a walk-in closet. Two additional bedrooms provide great flexibility for family, guests, or a dedicated home office. Quality finishes, including engineered hardwood flooring and detailed trim work, flow throughout. The exceptional outdoor space is this home’s signature feature: Step out to your expansive 800+ sq ft custom patio, an unrivaled space for large-scale entertaining or quiet relaxation. As a private luxury amenity rarely offered, enjoy winding down in your dedicated built-in sauna. Additional highlights include a double garage with extra-high ceilings (perfect for storage or a workshop), a generous crawlspace for dry storage, and low-maintenance mature landscaping. With quick access to Westwood Lake trails and a peek-a-boo ocean view, this is a rare opportunity to own a peaceful, convenient, and truly special home. (id:63267)
Home overview
- Cooling None
- Heat source Natural gas
- Heat type Forced air
- # parking spaces 4
- Has garage (y/n) Yes
- # full baths 2
- # total bathrooms 2.0
- # of above grade bedrooms 3
- Has fireplace (y/n) Yes
- Subdivision University district
- Zoning description Residential
- Directions 1917605
- Lot dimensions 6782
- Lot size (acres) 0.1593515
- Building size 1987
- Listing # 1014239
- Property sub type Single family residence
- Status Active
- Kitchen 3.277m X 3.988m
Level: Main - Bedroom 3.759m X 3.175m
Level: Main - Ensuite 5 - Piece
Level: Main - Primary bedroom 3.632m X 4.978m
Level: Main - Living room 4.902m X 3.581m
Level: Main - Bathroom 4 - Piece
Level: Main - Laundry 2.159m X 2.159m
Level: Main - Dining room 4.902m X 3.15m
Level: Main - Bedroom 3.023m X 3.15m
Level: Main - Eating area 3.023m X 2.819m
Level: Main - Sauna 2.007m X 2.159m
Level: Main - 7.442m X 10.084m
Level: Main - 2.311m X 2.413m
Level: Main
- Listing source url Https://www.realtor.ca/real-estate/28876255/101-royal-oak-pl-nanaimo-university-district
- Listing type identifier Idx

$-2,387
/ Month

