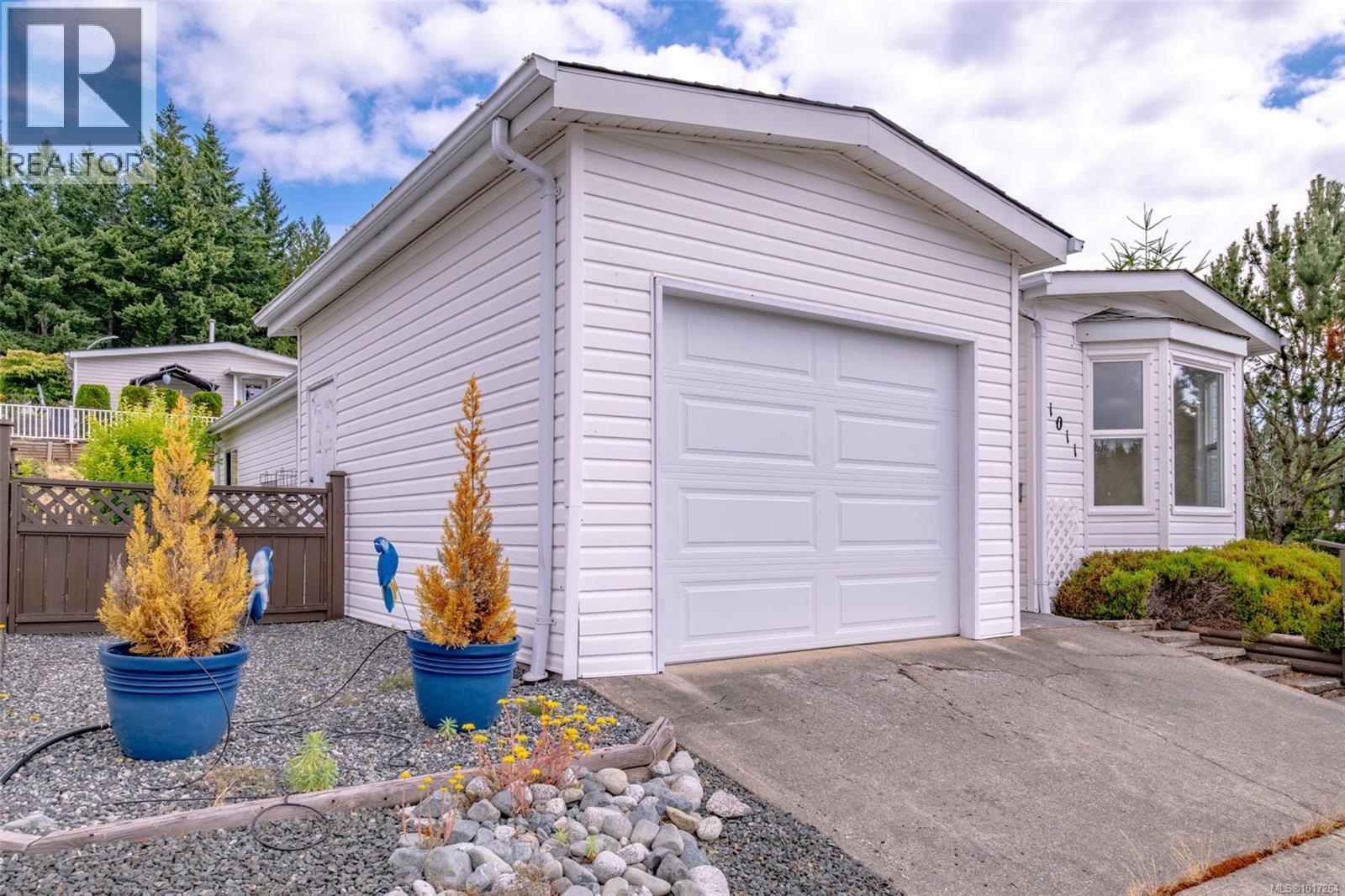
Highlights
Description
- Home value ($/Sqft)$231/Sqft
- Time on Houseful11 days
- Property typeSingle family
- Median school Score
- Year built1991
- Mortgage payment
Located in the heart of one of Nanaimo’s most sought-after 55+ communities, this spacious and well-cared-for 2-bedroom plus den home offers the perfect blend of comfort, practicality, and potential. Whether you’re downsizing or simply craving a more manageable lifestyle, this home checks key boxes: a single garage, a bright open layout, and a heat pump—a major bonus, as new installations are no longer allowed in the park. Inside, you’ll find a large kitchen with ample storage, a breakfast nook, and seamless flow into the dining and living areas—both filled with natural light. The den offers excellent flexibility for a home office, craft room, or guest space. The primary bedroom includes a 3-piece ensuite with a relaxing soaker tub, and there’s a separate 4-piece guest bathroom. The laundry room is accessed directly from the garage and includes additional storage and a utility sink. Outside, the low-maintenance yard is nicely landscaped with mature plantings. While the home has been well maintained, it’s ready for your personal touches—perfect for those who don’t mind doing a bit of cosmetic work to make it their own. Affordable, spacious, and packed with potential—come see the value and possibilities at 1011 Collier Crescent. (id:63267)
Home overview
- Cooling Air conditioned
- Heat source Natural gas
- Heat type Forced air, heat pump
- # parking spaces 2
- # full baths 2
- # total bathrooms 2.0
- # of above grade bedrooms 3
- Community features Pets allowed, age restrictions
- Subdivision Willow manufactured home park
- View Mountain view
- Zoning description Multi-family
- Lot size (acres) 0.0
- Building size 1514
- Listing # 1017264
- Property sub type Single family residence
- Status Active
- Kitchen 3.708m X 3.2m
Level: Main - Ensuite 3 - Piece
Level: Main - Dining room 3.2m X 3.073m
Level: Main - Primary bedroom 3.81m X 3.759m
Level: Main - Bathroom 4 - Piece
Level: Main - Living room 4.775m X 3.759m
Level: Main - Bedroom 3.073m X 3.048m
Level: Main - 1.321m X 1.118m
Level: Main - Bedroom 3.759m X 2.896m
Level: Main
- Listing source url Https://www.realtor.ca/real-estate/28976917/1011-collier-cres-nanaimo-south-nanaimo
- Listing type identifier Idx

$-322
/ Month












