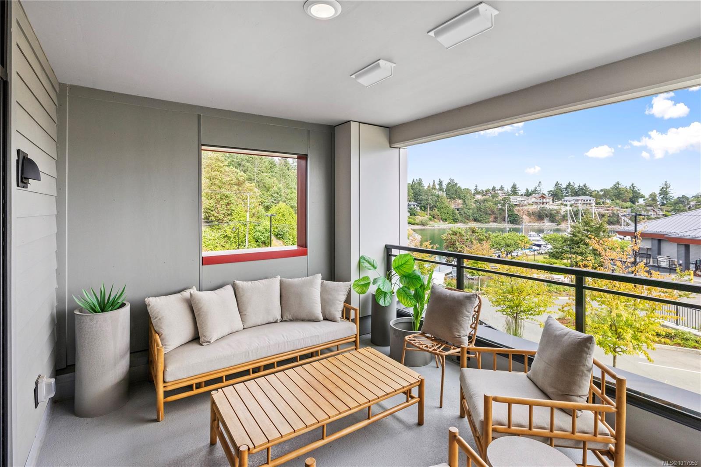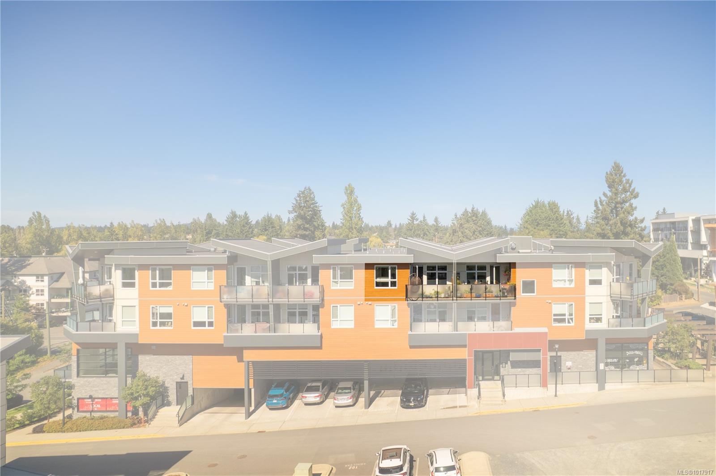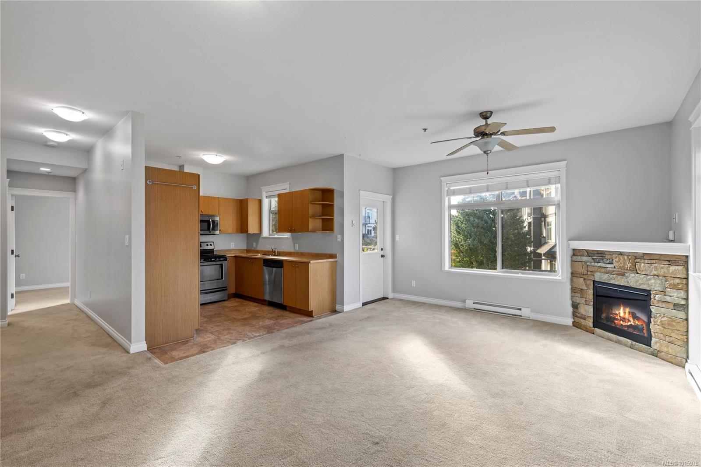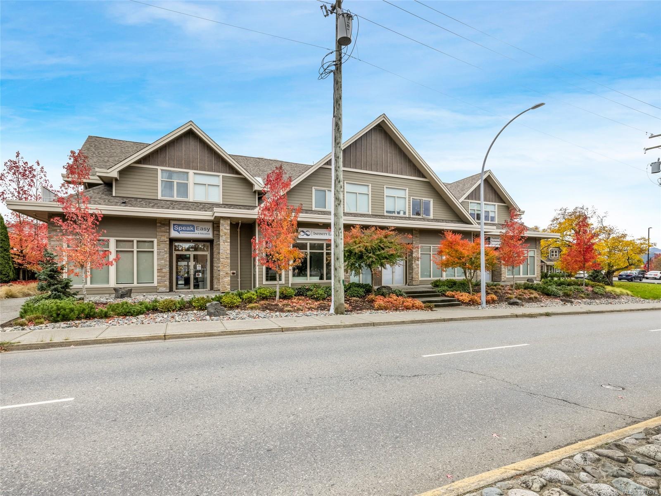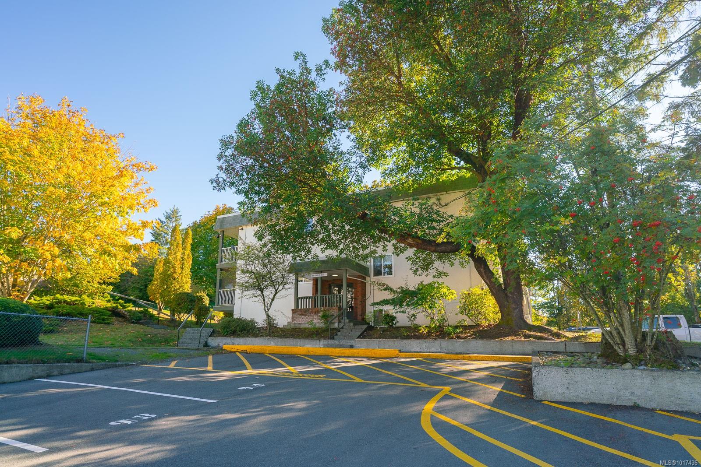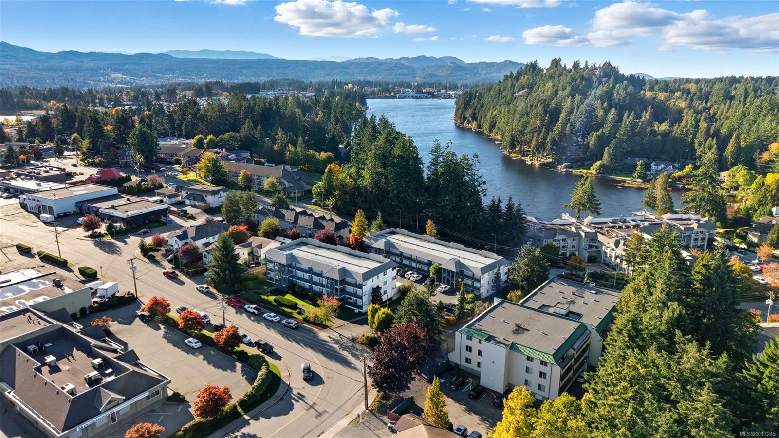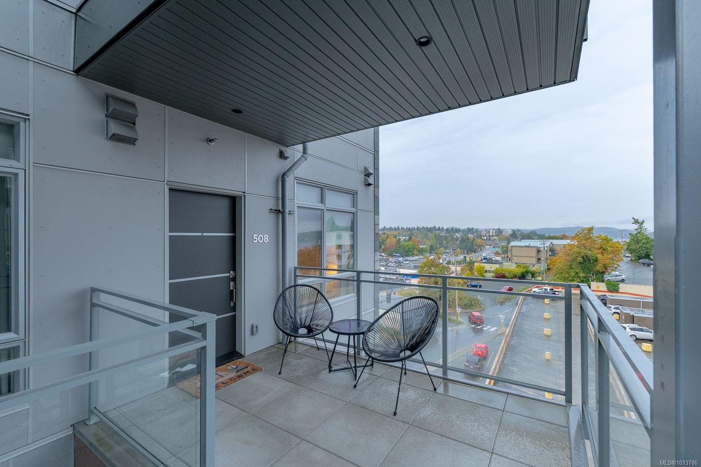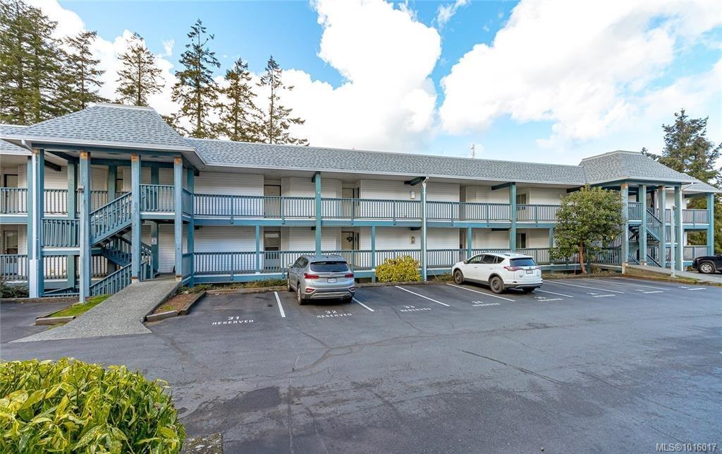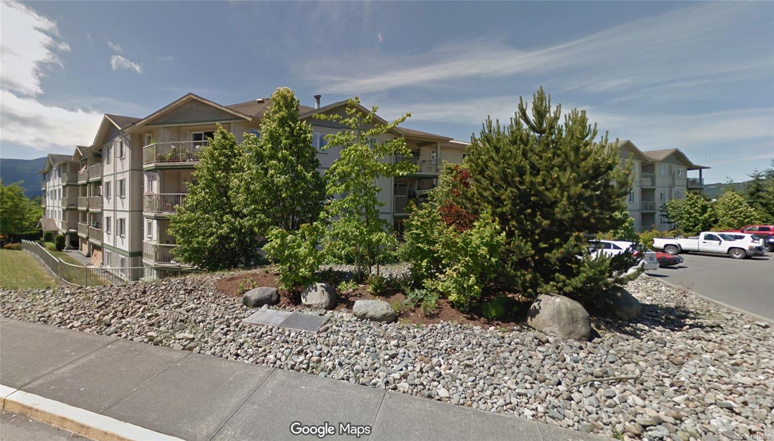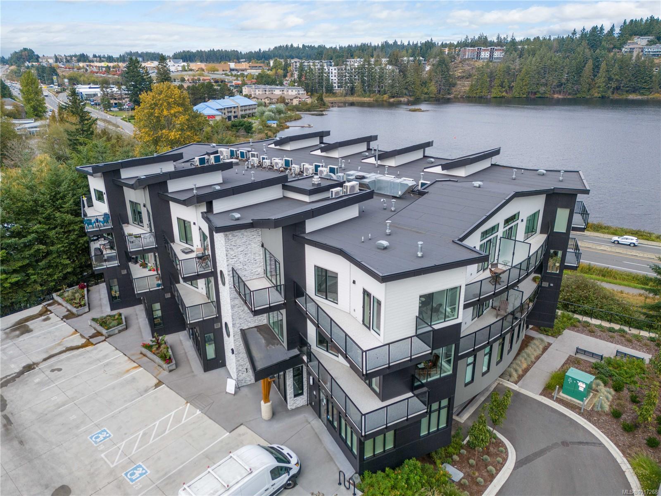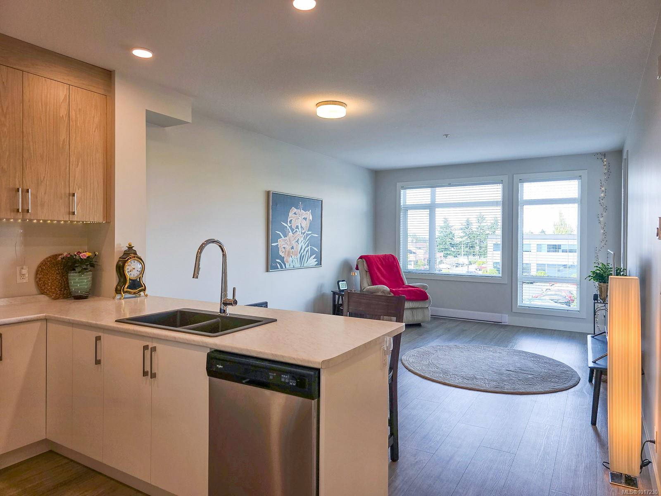- Houseful
- BC
- Nanaimo
- Westwood Lake
- 104 Esplanade St Apt 304
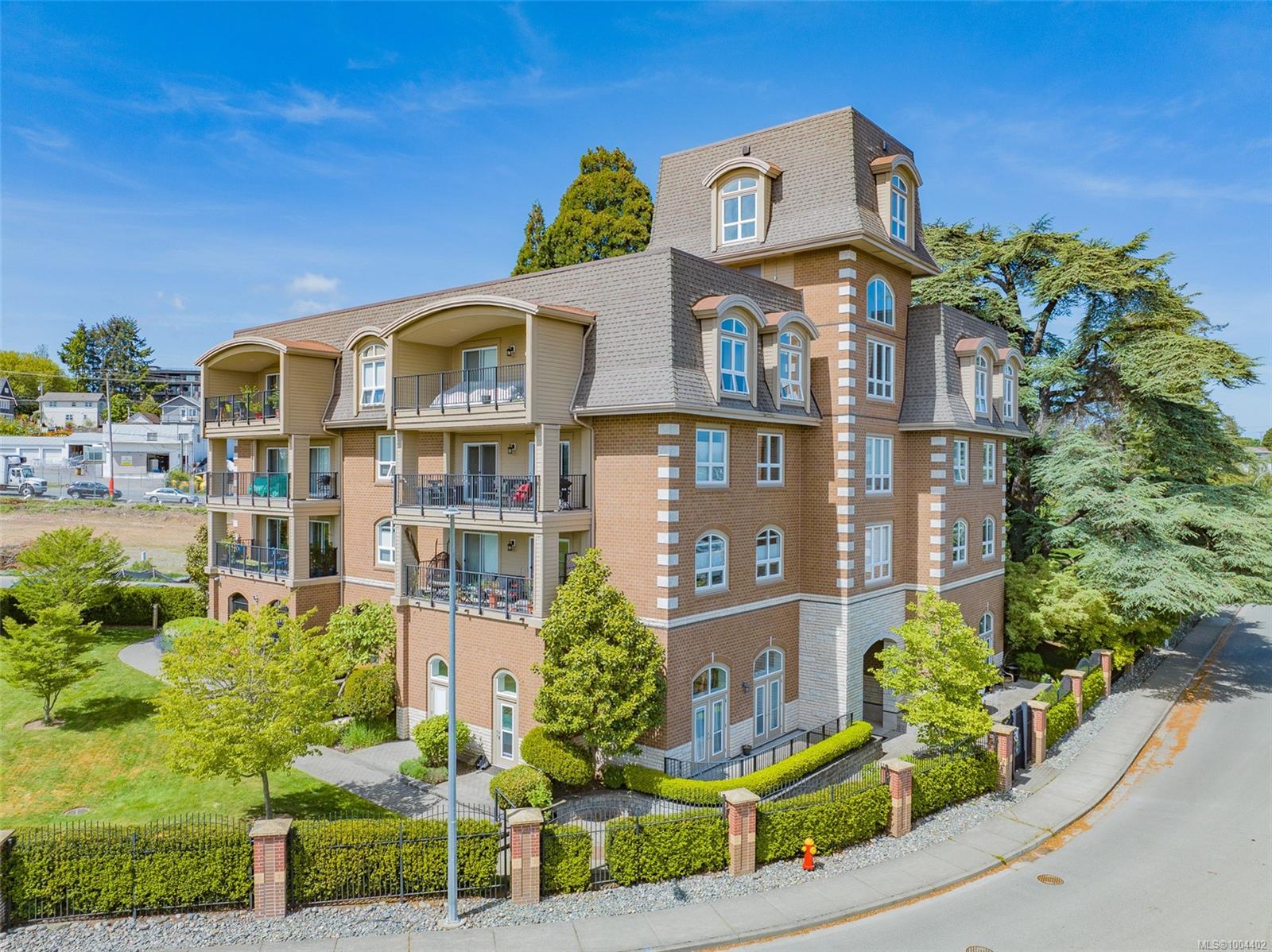
104 Esplanade St Apt 304
For Sale
120 Days
$599,900 $10K
$589,900
2 beds
2 baths
1,367 Sqft
104 Esplanade St Apt 304
For Sale
120 Days
$599,900 $10K
$589,900
2 beds
2 baths
1,367 Sqft
Highlights
This home is
33%
Time on Houseful
120 Days
School rated
4.5/10
Nanaimo
-2.51%
Description
- Home value ($/Sqft)$432/Sqft
- Time on Houseful120 days
- Property typeResidential
- Neighbourhood
- Median school Score
- Year built2016
- Mortgage payment
Urban upscale living at its finest! This meticulously maintained and luxurious 2-bedroom, 2-bathroom unit with 10-foot ceilings has magnificent ocean and mountain views. This large unit comes complete with in-suite laundry, private balcony, stainless steel appliances, quality fixtures, quartz countertops and natural lighting throughout. The location is perfect in Historic Downtown Nanaimo minutes from restaurants, pubs, boutiques, parks, and the new HULLO ferry. The complex features secure underground parking wired for EV chargers with a beautiful park to enjoy year-round. Unit can be rented and furniture is available for purchase.
Ken Hammer
of REMAX Professionals,
MLS®#1004402 updated 1 week ago.
Houseful checked MLS® for data 1 week ago.
Home overview
Amenities / Utilities
- Cooling None
- Heat type Baseboard, electric
- Sewer/ septic Sewer to lot
Exterior
- # total stories 4
- Building amenities Secured entry
- Construction materials Brick & siding, insulation: ceiling, insulation: walls
- Foundation Concrete perimeter
- Roof Asphalt torch on
- # parking spaces 1
- Parking desc Underground
Interior
- # total bathrooms 2.0
- # of above grade bedrooms 2
- # of rooms 8
- Flooring Mixed
- Appliances Dishwasher, f/s/w/d, microwave
- Has fireplace (y/n) No
- Laundry information In unit
Location
- County Nanaimo city of
- Area Nanaimo
- Subdivision Robins grove
- View Mountain(s), ocean
- Water source Municipal
- Zoning description Other
- Directions 223896
Lot/ Land Details
- Exposure East
- Lot desc Central location, easy access, gated community, landscaped, level, marina nearby, park setting, recreation nearby, shopping nearby
Overview
- Lot size (acres) 0.0
- Building size 1367
- Mls® # 1004402
- Property sub type Condominium
- Status Active
- Virtual tour
- Tax year 2024
Rooms Information
metric
- Living room Main: 6.274m X 4.293m
Level: Main - Ensuite Main
Level: Main - Laundry Main: 2.845m X 2.286m
Level: Main - Primary bedroom Main: 4.47m X 3.708m
Level: Main - Dining room Main: 3.886m X 2.896m
Level: Main - Bedroom Main: 3.759m X 3.632m
Level: Main - Kitchen Main: 4.597m X 3.912m
Level: Main - Bathroom Main
Level: Main
SOA_HOUSEKEEPING_ATTRS
- Listing type identifier Idx

Lock your rate with RBC pre-approval
Mortgage rate is for illustrative purposes only. Please check RBC.com/mortgages for the current mortgage rates
$-922
/ Month25 Years fixed, 20% down payment, % interest
$651
Maintenance
$
$
$
%
$
%

Schedule a viewing
No obligation or purchase necessary, cancel at any time
Nearby Homes
Real estate & homes for sale nearby

