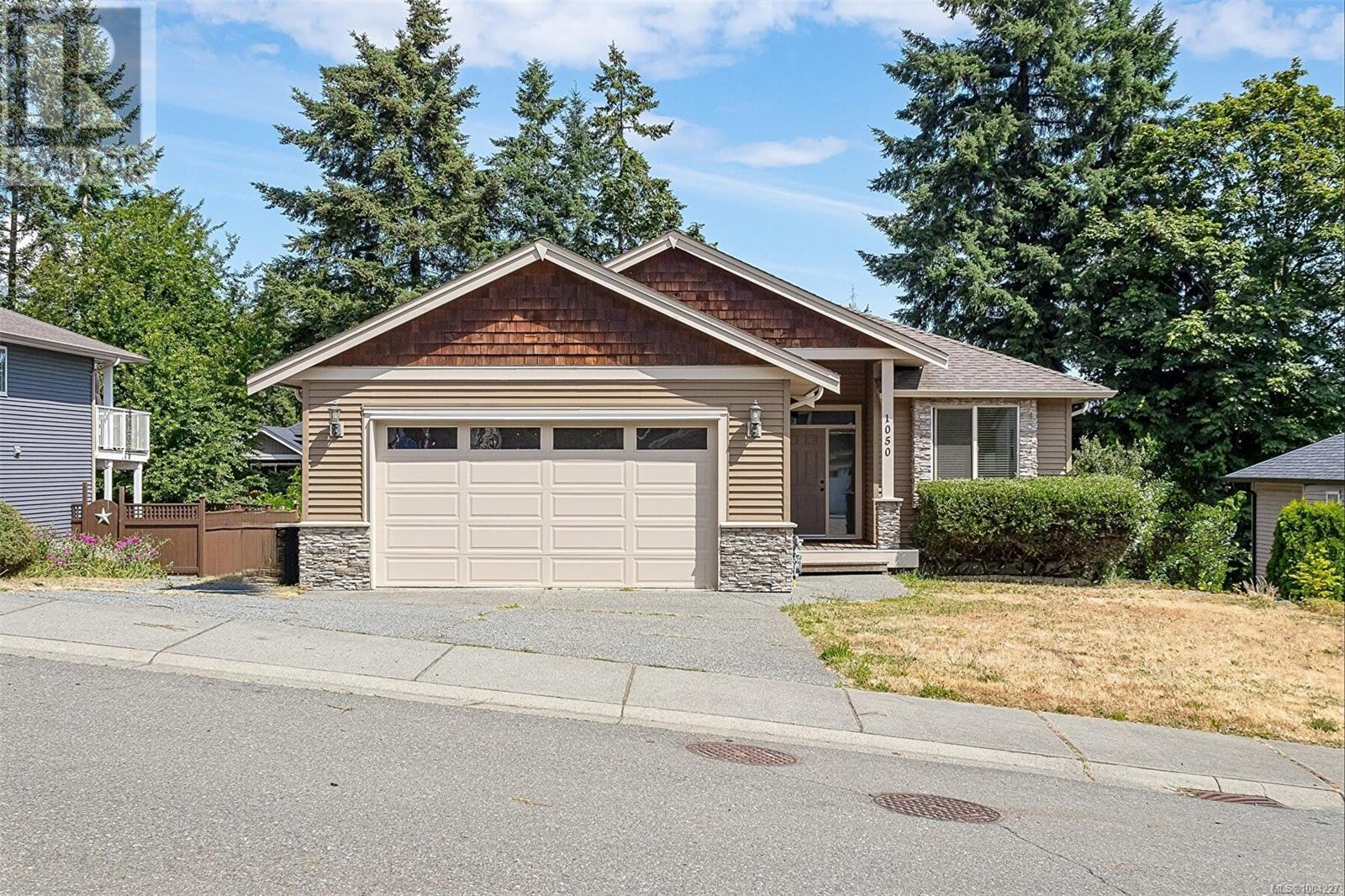
1050 Southwood Dr
1050 Southwood Dr
Highlights
Description
- Home value ($/Sqft)$294/Sqft
- Time on Houseful123 days
- Property typeSingle family
- StyleContemporary
- Median school Score
- Year built2010
- Mortgage payment
This custom built home is sure to fit many buyers' needs. Boasting 4 bedrooms plus an office/den area in the main home plus a 2 bed legal suite, there's room for everyone. The main floor features all of your daily living space plus 3 bedrooms including the master suite with attached ensuite and walk in closet. Downstairs in the main home you will find an additional bedroom plus a bonus room that could easily be a kids play area or teenager hang out space. The home is equipped with air conditioning for the primary home, offers a spacious floor plan, is bright and welcoming and has a large lot with room for rv parking. The 2 bed suite offers plenty of privacy from the main home. It also benefits from an open floor plan and has its own laundry as well. The yard is completely fenced off for kids or animals. Situated close to shopping, recreation, walking trails, bus routes and more, this home won't last long. Measurements are approximate and should be verified if deemed important. (id:63267)
Home overview
- Cooling Air conditioned
- Heat source Electric, natural gas
- Heat type Baseboard heaters, forced air, heat pump
- # parking spaces 5
- # full baths 3
- # total bathrooms 3.0
- # of above grade bedrooms 6
- Has fireplace (y/n) Yes
- Subdivision South nanaimo
- Zoning description Residential
- Lot dimensions 8494
- Lot size (acres) 0.19957706
- Building size 3282
- Listing # 1004227
- Property sub type Single family residence
- Status Active
- Bedroom 2.845m X 4.191m
- Kitchen 3.099m X 3.886m
- Living room 4.064m X 5.029m
- Primary bedroom 4.115m X 4.623m
- Bedroom 2.591m X 4.318m
Level: Lower - Bathroom 4 - Piece
Level: Main - Kitchen 3.15m X 5.004m
Level: Main - Primary bedroom 4.293m X 3.327m
Level: Main - Bedroom 3.15m X 2.819m
Level: Main - Living room 4.191m X 5.055m
Level: Main - Ensuite 3 - Piece
Level: Main - Dining room 3.023m X 3.277m
Level: Main - Bedroom 2.997m X 2.54m
Level: Main
- Listing source url Https://www.realtor.ca/real-estate/28503229/1050-southwood-dr-nanaimo-south-nanaimo
- Listing type identifier Idx

$-2,573
/ Month












