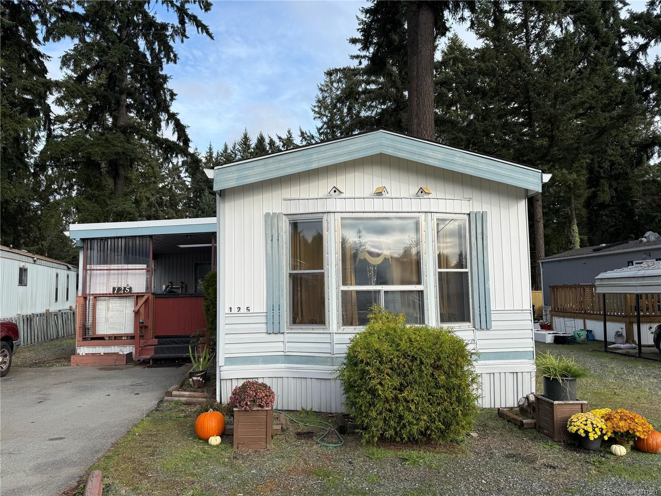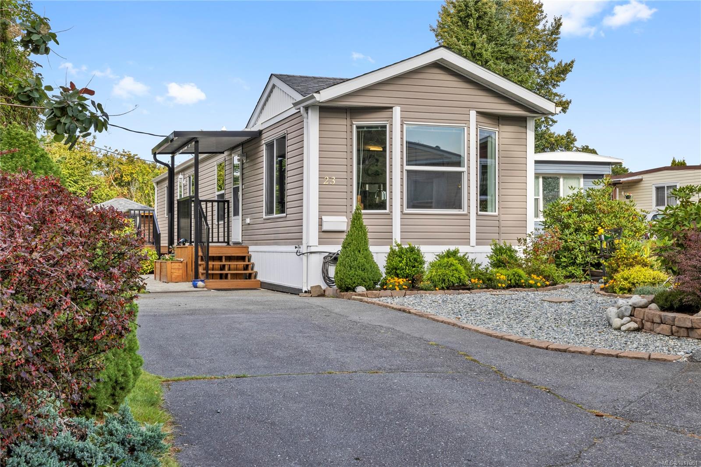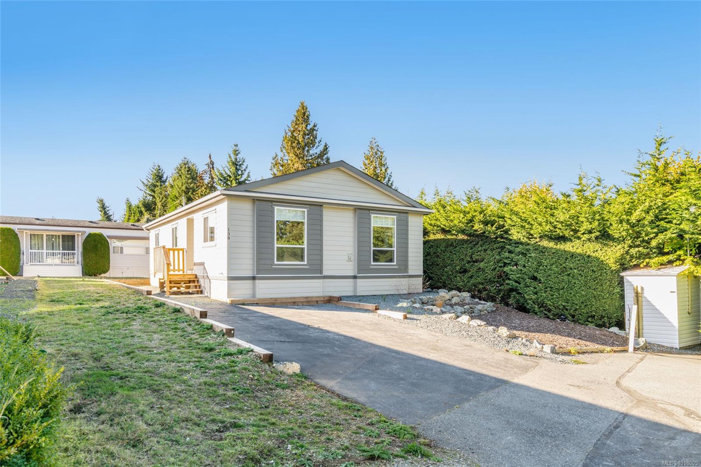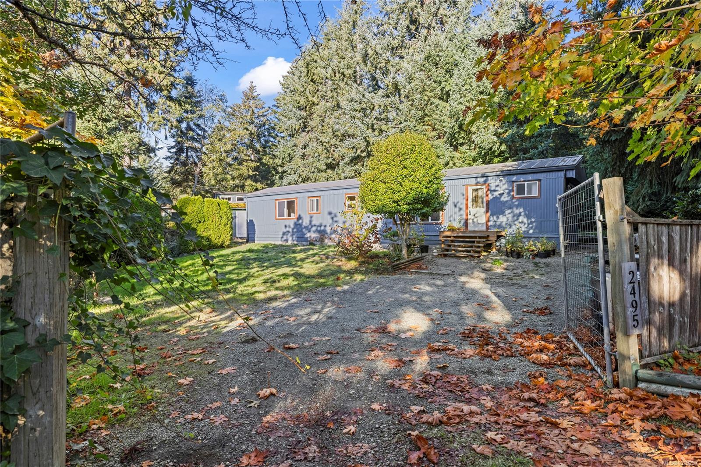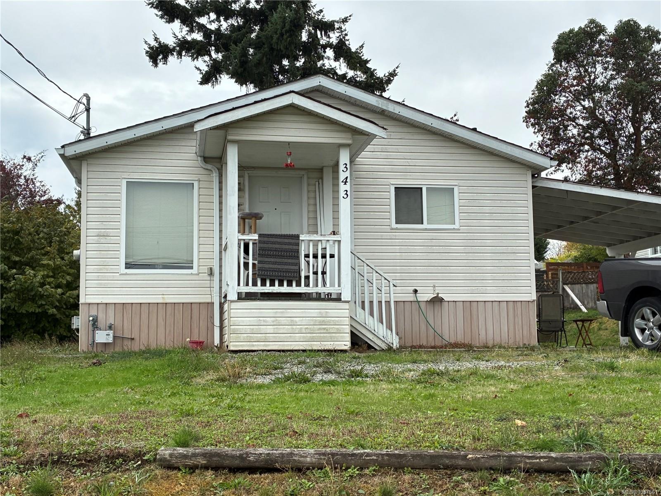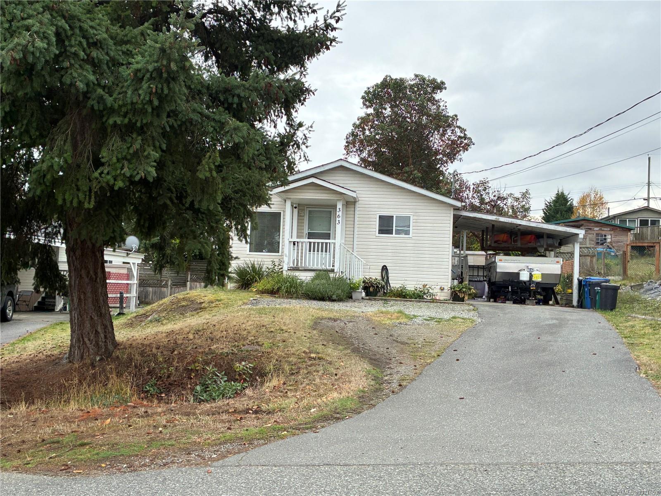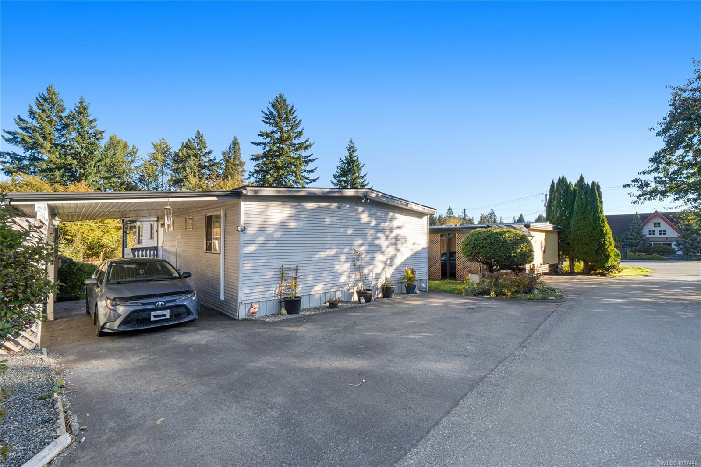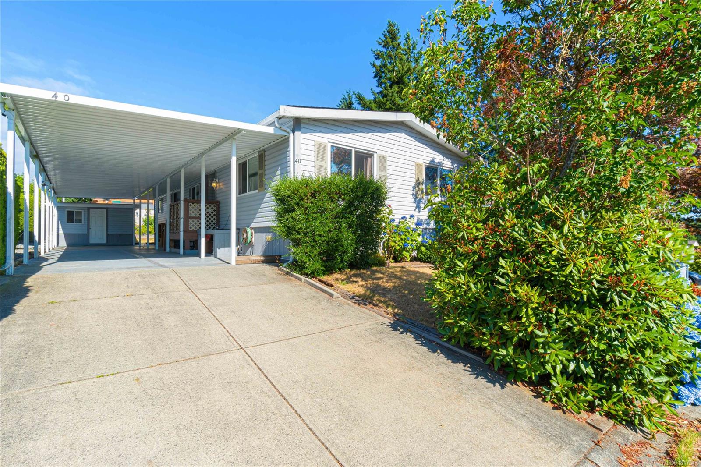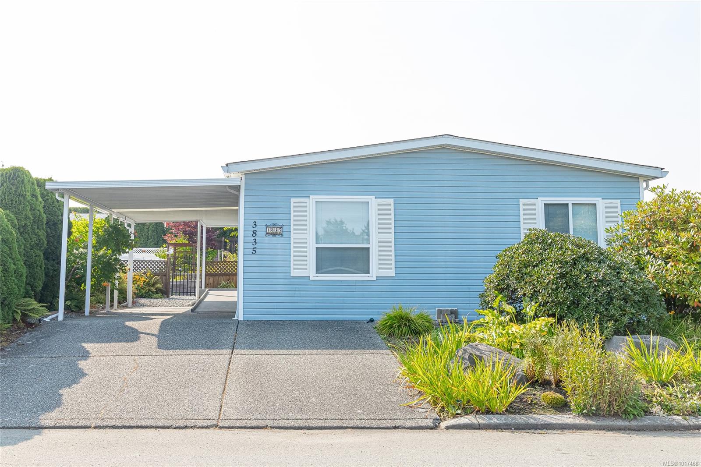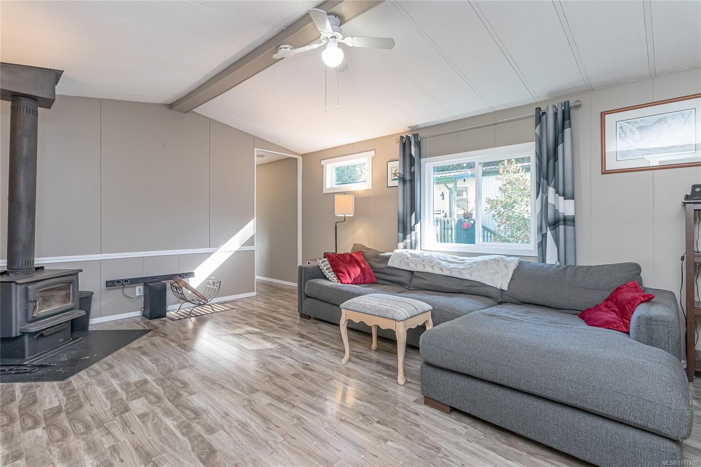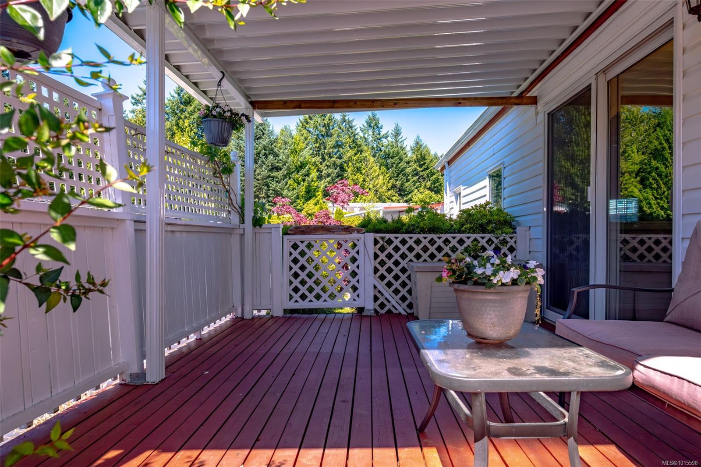
Highlights
Description
- Home value ($/Sqft)$265/Sqft
- Time on Houseful20 days
- Property typeResidential
- Median school Score
- Year built1991
- Mortgage payment
Tucked into a private corner of the Willow Park community, this charming 3-bedroom, 2-bath home offers more than just comfortable living—it delivers a lifestyle surrounded by nature. Enjoy the sound of birdsong, the beauty of lush gardens, and the serenity of your own pond, all from your covered deck or dedicated hot tub space. Inside, you’ll find a 2016-renovated kitchen with quartz counters, gas stove, and skylight, plus updated bathrooms with quartz finishes. Tile and laminate flooring flow throughout. Stay cozy year-round with a gas fireplace, gas furnace, and gas hot water tank. A central vacuum system adds convenience. Newer patio doors lead to the covered deck, and three sheds—two powered—offer flexible storage or workspace. This 55+, pet-friendly park is ideally located near Colliery Dam Park, Morrell Sanctuary, shopping, ferries, and airport access. Enjoy easy-care living in one of Nanaimo’s most welcoming communities—move-in ready and waiting.
Home overview
- Cooling None
- Heat type Forced air, natural gas
- Sewer/ septic Sewer connected
- Construction materials Insulation: ceiling, insulation: walls, vinyl siding
- Foundation Other
- Roof Asphalt shingle
- Exterior features Garden, sprinkler system
- Other structures Workshop
- # parking spaces 2
- Parking desc Driveway, open
- # total bathrooms 2.0
- # of above grade bedrooms 3
- # of rooms 12
- Flooring Mixed
- Appliances Dishwasher, dryer, hot tub, microwave, oven/range gas, range hood, refrigerator, washer
- Has fireplace (y/n) Yes
- Laundry information In house
- Interior features Dining room, storage, workshop
- County Nanaimo city of
- Area Nanaimo
- Subdivision Willow mobile home park
- Water source Municipal
- Zoning description Multi-family
- Exposure Northwest
- Lot desc Adult-oriented neighbourhood, central location, easy access, level, quiet area, recreation nearby, shopping nearby
- Lot size (acres) 0.0
- Basement information Crawl space, none
- Building size 1284
- Mls® # 1015598
- Property sub type Manufactured
- Status Active
- Tax year 2025
- Living room Main: 5.41m X 4.064m
Level: Main - Dining room Main: 4.064m X 2.388m
Level: Main - Laundry Main: 1.499m X 0.813m
Level: Main - Main: 3.658m X 2.007m
Level: Main - Main: 3.988m X 3.073m
Level: Main - Kitchen Main: 4.064m X 2.718m
Level: Main - Bathroom Main
Level: Main - Bedroom Main: 2.997m X 2.413m
Level: Main - Main: 2.083m X 1.524m
Level: Main - Primary bedroom Main: 3.962m X 3.353m
Level: Main - Bedroom Main: 3.251m X 2.819m
Level: Main - Bathroom Main
Level: Main
- Listing type identifier Idx

$-295
/ Month

