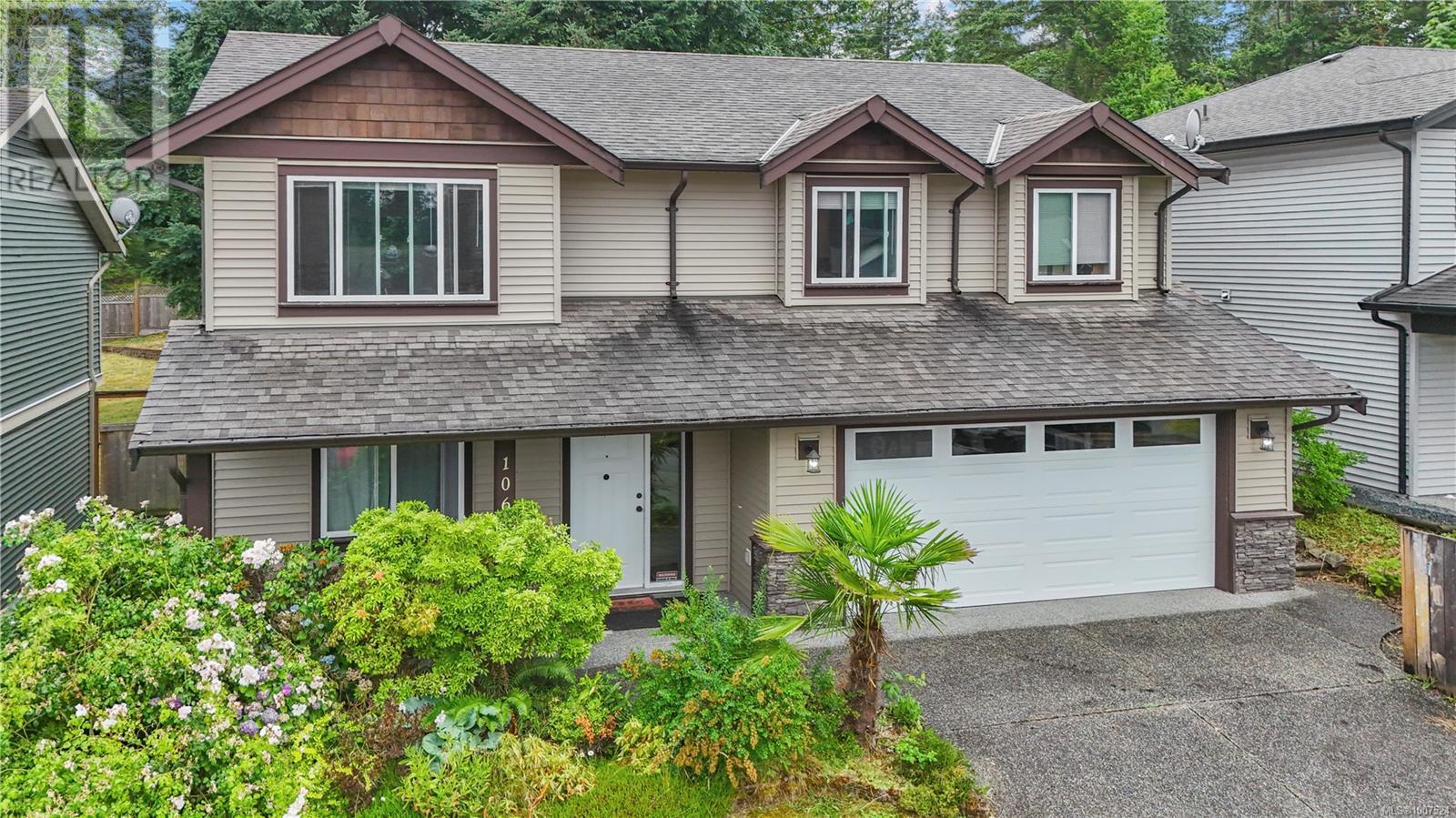
1069 Southwood Dr
1069 Southwood Dr
Highlights
Description
- Home value ($/Sqft)$320/Sqft
- Time on Houseful98 days
- Property typeSingle family
- Median school Score
- Year built2010
- Mortgage payment
This thoughtfully designed 5 bedroom, 3 bathroom home offers the perfect blend of space, function, and flexibility—ideal for multigenerational living or rental income. The bright, open-concept main level features a spacious great room with wide-plank laminate flooring and a cozy feature fireplace with slate surround. Large windows and a south-facing exposure bring in natural light throughout the day. The kitchen is well-appointed with custom wood cabinetry, a walk-in pantry, a central island with seating, and direct access to the sunny sundeck—perfect for morning coffee or summer barbecues. The main home includes 3 bedrooms, a den/home office, and a dedicated laundry room. The primary suite features a walk-in closet and a stylish ensuite with a walk-in shower and double vanity. Downstairs, the fully self-contained 2 bedroom legal suite includes its own private entrance, separate laundry, individual hydro meter, and an open-concept living room and kitchen. The exterior is finished in easy-care vinyl siding, and the lot offers room for extra parking. Located close to shopping, schools, parks, and transit, this move-in ready home is a standout choice with long-term flexibility. (id:63267)
Home overview
- Cooling None
- Heat source Electric
- Heat type Baseboard heaters
- # parking spaces 4
- Has garage (y/n) Yes
- # full baths 3
- # total bathrooms 3.0
- # of above grade bedrooms 5
- Has fireplace (y/n) Yes
- Subdivision South nanaimo
- Zoning description Residential
- Directions 1562989
- Lot dimensions 6970
- Lot size (acres) 0.1637688
- Building size 2716
- Listing # 1007524
- Property sub type Single family residence
- Status Active
- Living room 4.877m X 5.182m
- Bathroom 4 - Piece
Level: Lower - Laundry 2.134m X 1.829m
Level: Lower - Kitchen 3.658m X 2.134m
Level: Lower - Office 3.353m X 2.743m
Level: Lower - Bedroom 3.658m X 3.048m
Level: Lower - Bedroom 3.658m X 3.048m
Level: Lower - Dining room 2.743m X 4.267m
Level: Main - Bathroom 4 - Piece
Level: Main - Primary bedroom 3.658m X 4.267m
Level: Main - Ensuite 3 - Piece
Level: Main - Kitchen 3.048m X 4.267m
Level: Main - Living room 4.267m X 5.486m
Level: Main - Bedroom 3.048m X 3.353m
Level: Main - Bedroom 3.048m X 3.962m
Level: Main
- Listing source url Https://www.realtor.ca/real-estate/28609399/1069-southwood-dr-nanaimo-south-nanaimo
- Listing type identifier Idx

$-2,320
/ Month












